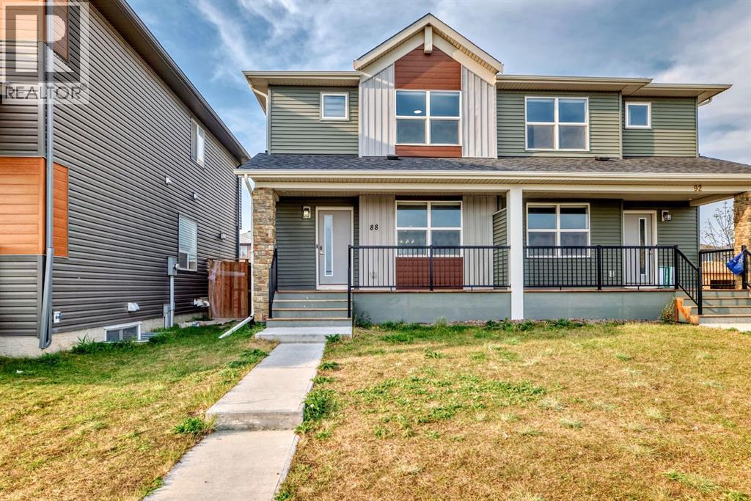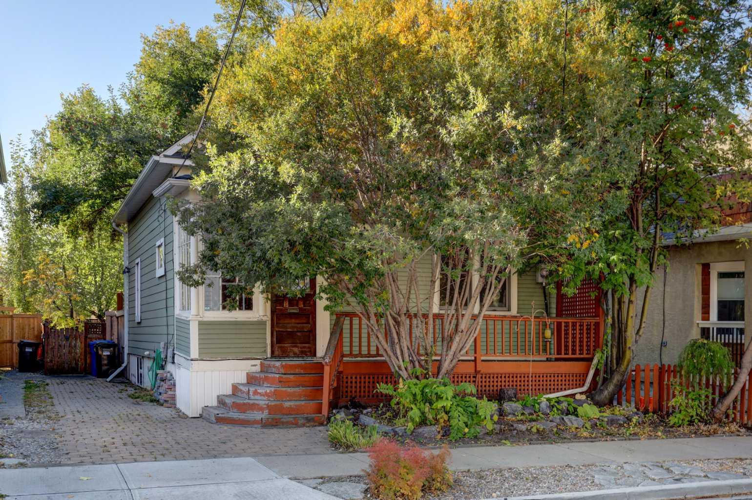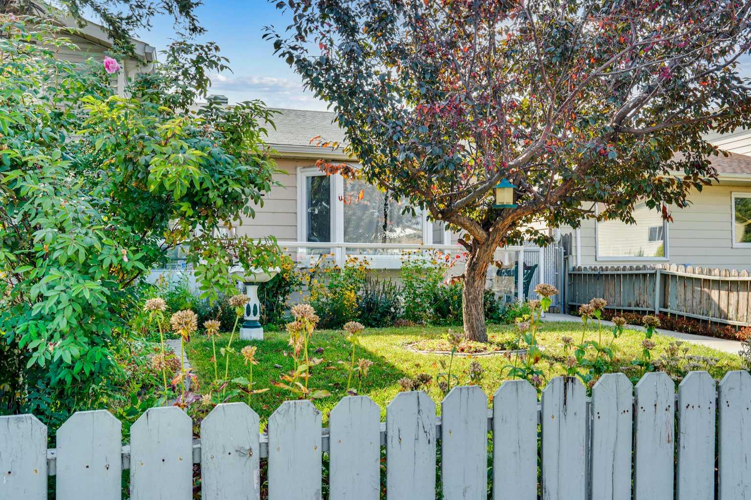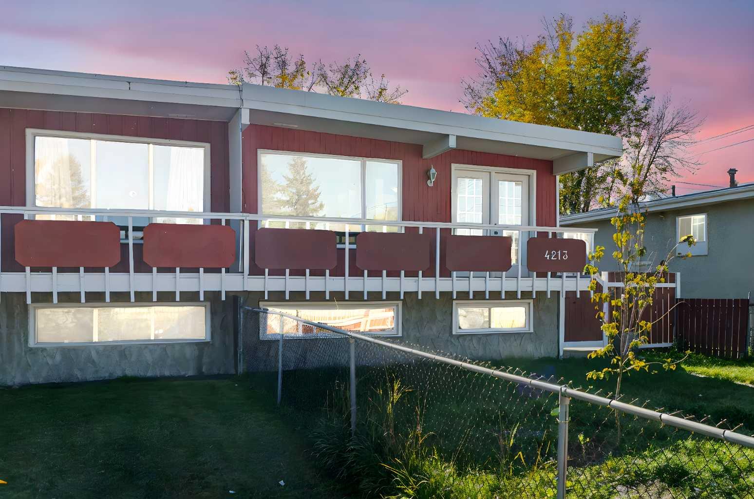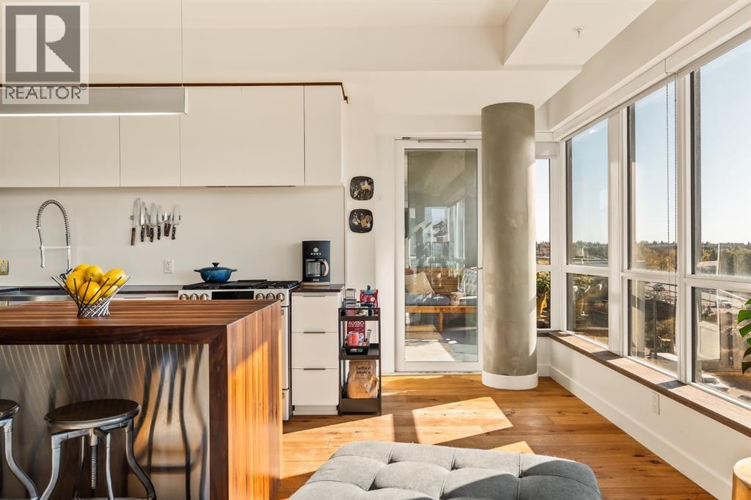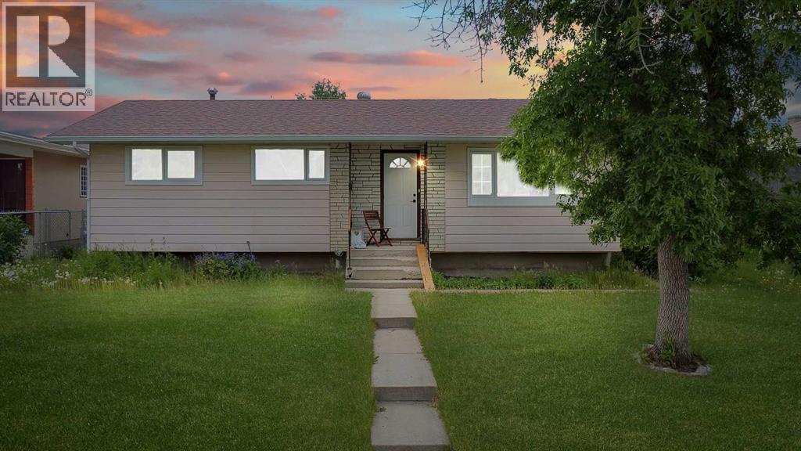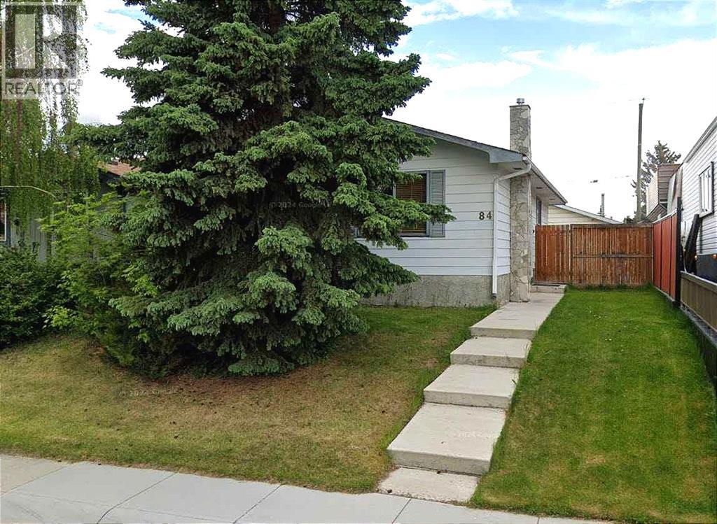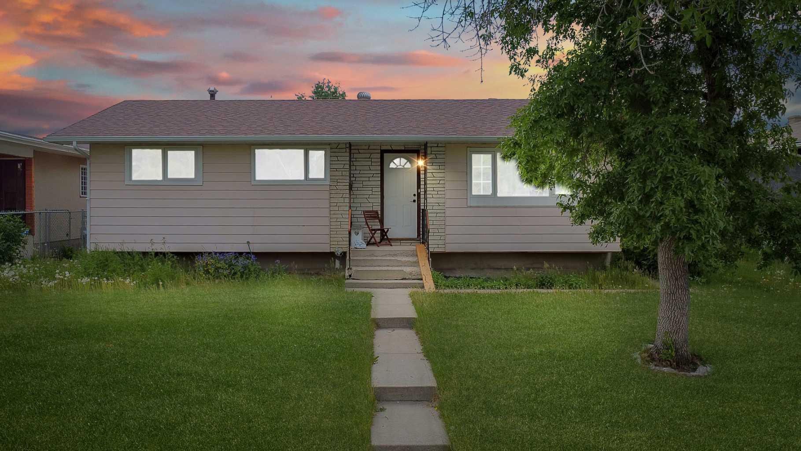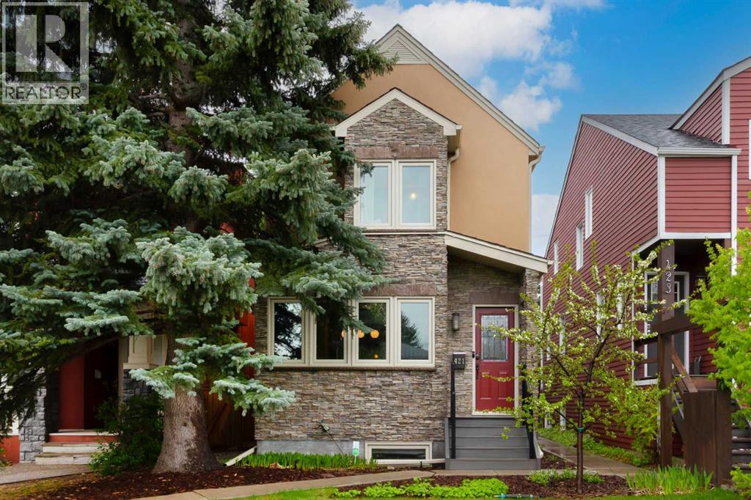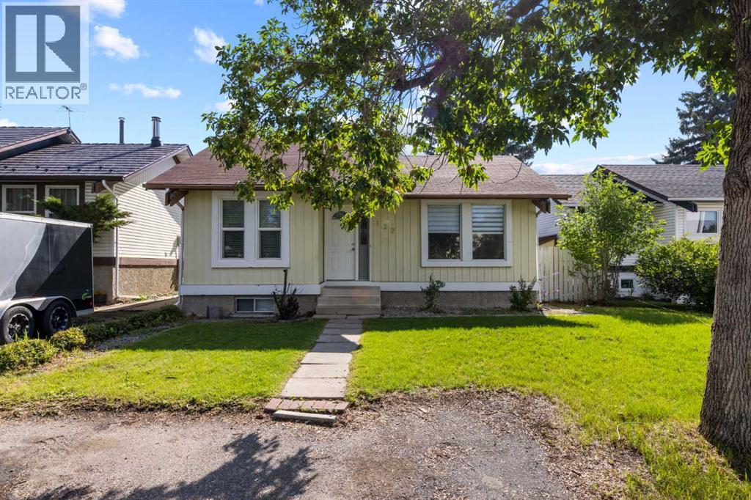- Houseful
- AB
- Calgary
- Falconridge
- 13 Falworth Way NE
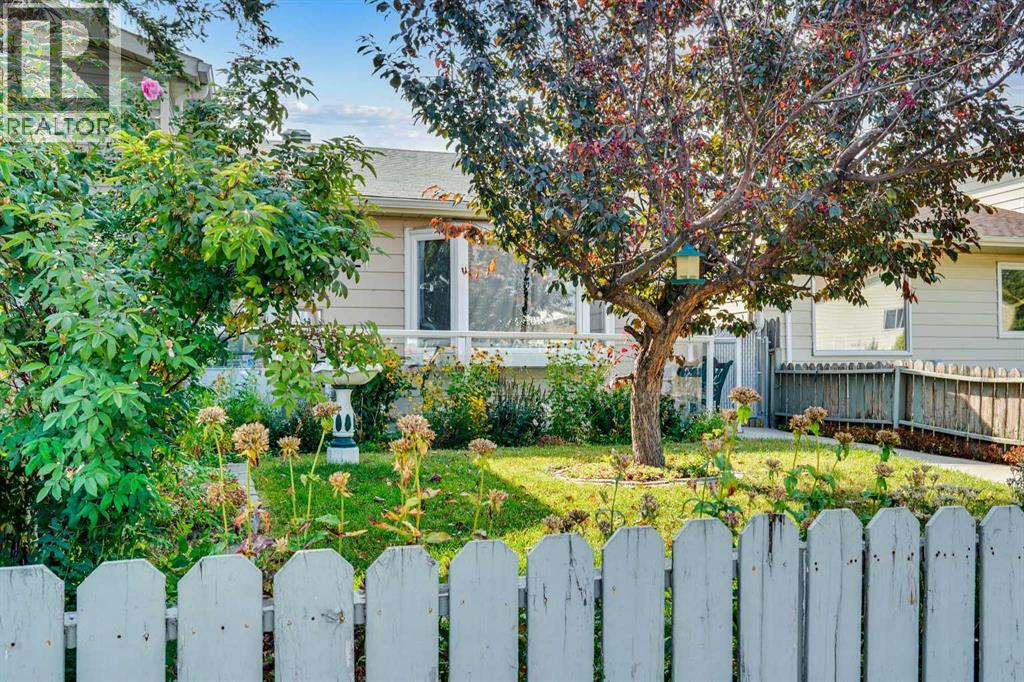
Highlights
Description
- Home value ($/Sqft)$410/Sqft
- Time on Housefulnew 4 hours
- Property typeSingle family
- StyleBungalow
- Neighbourhood
- Median school Score
- Year built1979
- Mortgage payment
Step into this charming semi-detached bungalow that combines everyday comfort with incredible convenience. The main floor offers three cozy bedrooms and a full 3-piece bathroom, perfect for a growing family or first-time buyers. Downstairs, you’ll find a spacious recreation room that’s ideal for family movie nights, kids’ play space, or hosting friends. A second 3-piece bathroom with a jetted tub adds extra comfort, while multiple storage rooms give you endless options to customize—whether you’re dreaming of a home office, gym, or hobby space. This lovingly cared-for, smoke- and pet-free home is move-in ready. With schools, shopping, restaurants, transit, and even police and fire services all within 3 km, you’ll enjoy the perfect balance of quiet neighborhood living and everyday accessibility. (id:63267)
Home overview
- Cooling Central air conditioning
- Heat type Forced air
- # total stories 1
- Fencing Fence
- # parking spaces 2
- # full baths 2
- # total bathrooms 2.0
- # of above grade bedrooms 3
- Flooring Carpeted, hardwood
- Subdivision Falconridge
- Lot dimensions 2637.16
- Lot size (acres) 0.061963342
- Building size 1024
- Listing # A2256736
- Property sub type Single family residence
- Status Active
- Storage 1.6m X 1.6m
Level: Basement - Furnace 2.109m X 1.905m
Level: Basement - Recreational room / games room 5.587m X 4.039m
Level: Basement - Storage 3.277m X 4.471m
Level: Basement - Storage 2.338m X 2.643m
Level: Basement - Bathroom (# of pieces - 3) 2.134m X 2.033m
Level: Basement - Storage 3.277m X 2.819m
Level: Basement - Laundry 1.472m X 1.5m
Level: Basement - Living room 4.596m X 3.658m
Level: Main - Primary bedroom 3.225m X 4.624m
Level: Main - Kitchen 2.591m X 4.673m
Level: Main - Bedroom 2.591m X 3.53m
Level: Main - Foyer 1.32m X 2.768m
Level: Main - Bedroom 3.225m X 2.768m
Level: Main - Dining room 3.328m X 3.481m
Level: Main - Bathroom (# of pieces - 3) 1.548m X 2.743m
Level: Main
- Listing source url Https://www.realtor.ca/real-estate/28988750/13-falworth-way-ne-calgary-falconridge
- Listing type identifier Idx

$-1,120
/ Month

