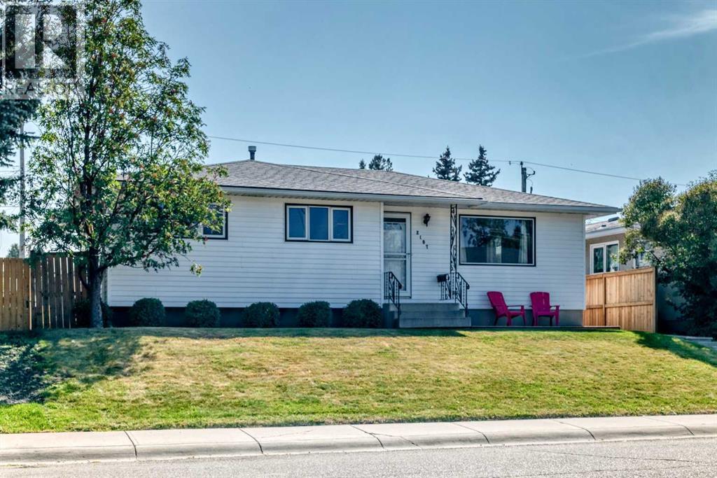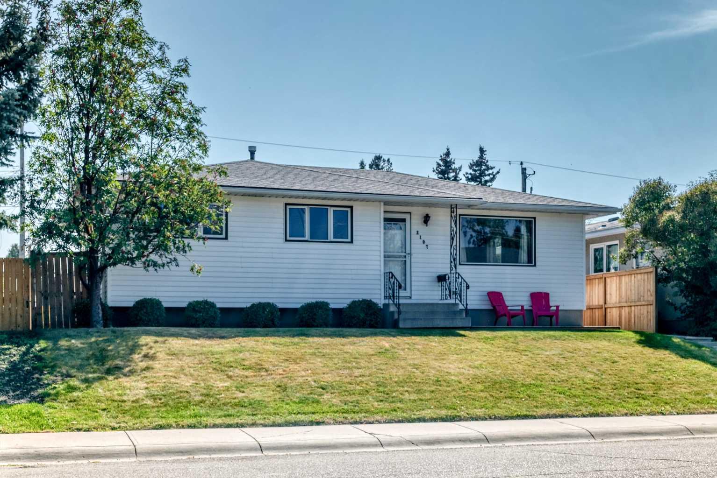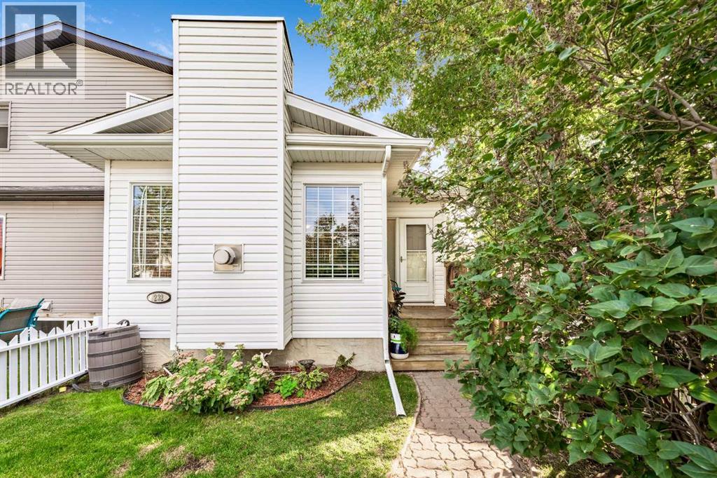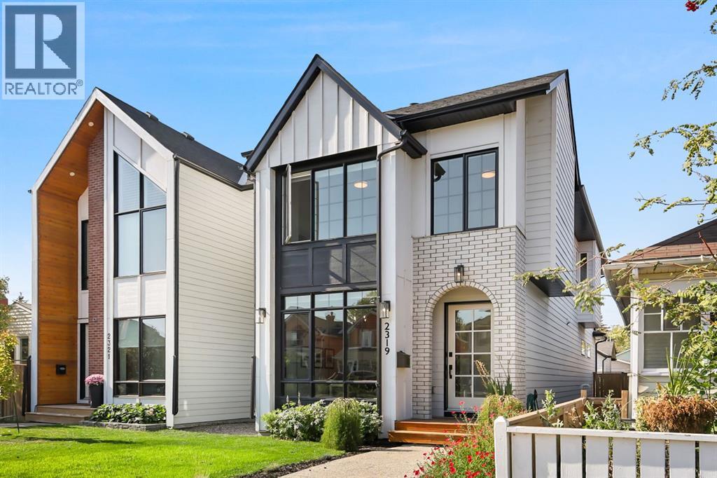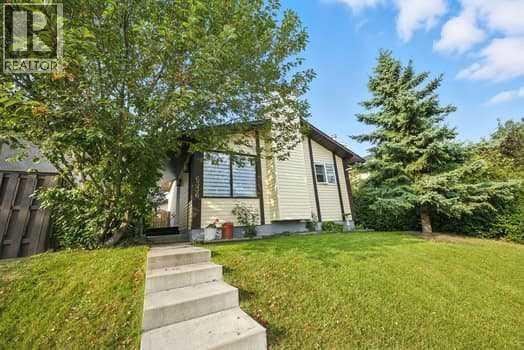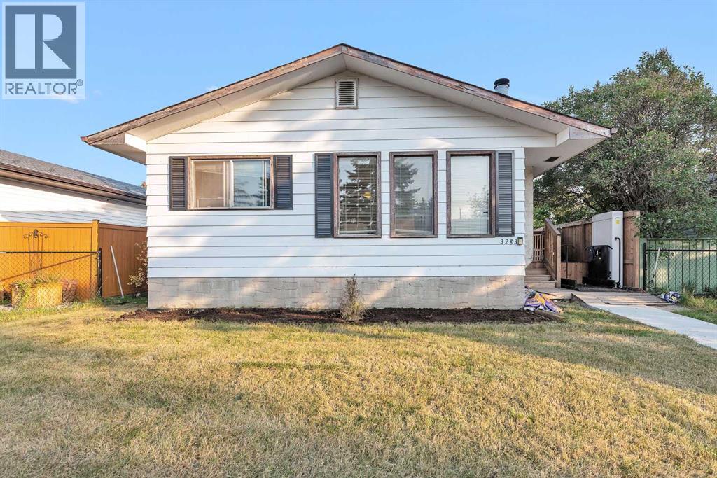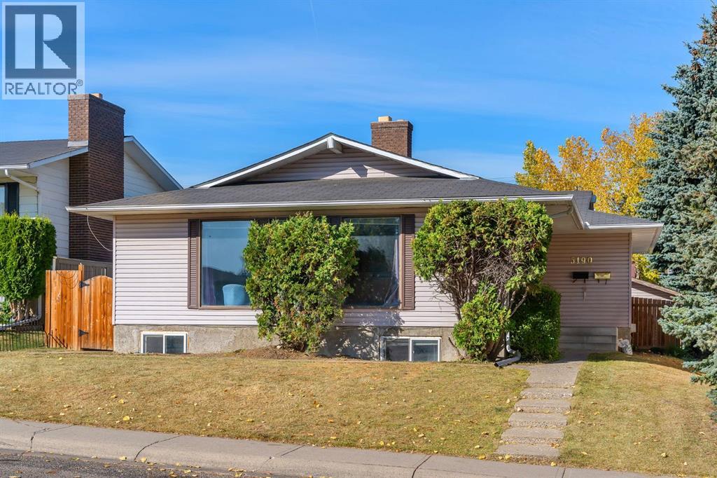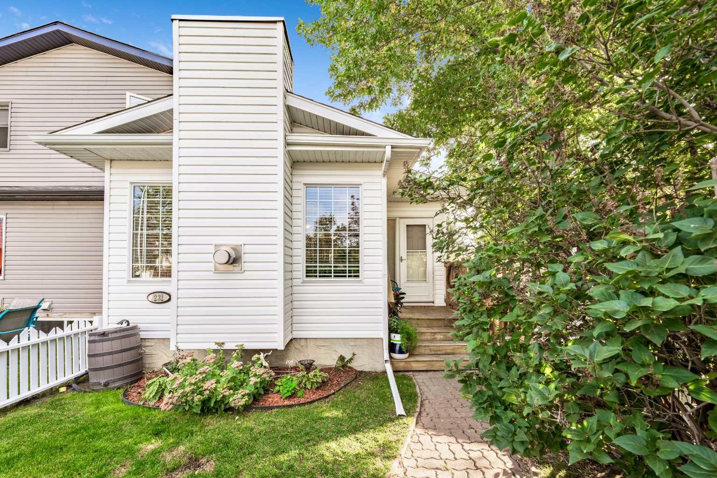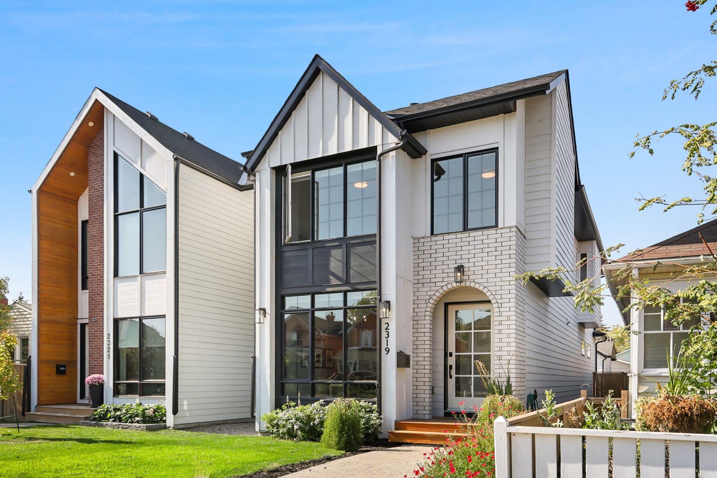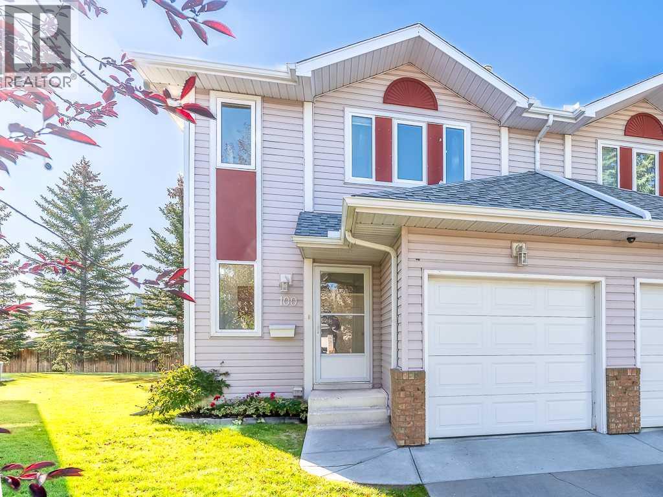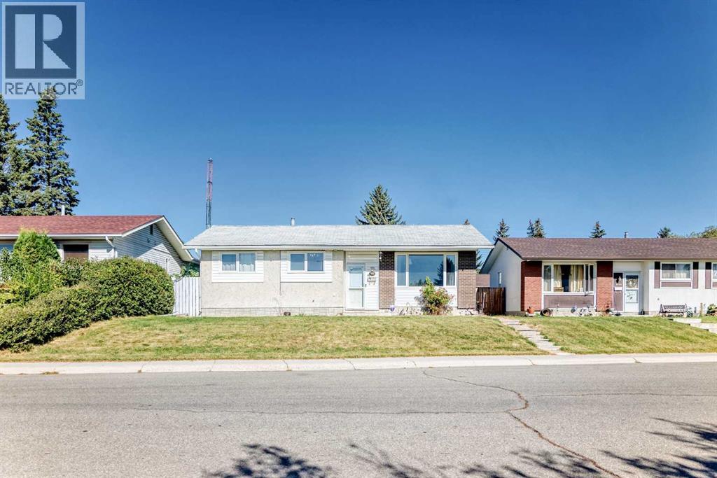- Houseful
- AB
- Calgary
- Penbrooke Meadows
- 13 Penworth Close SE
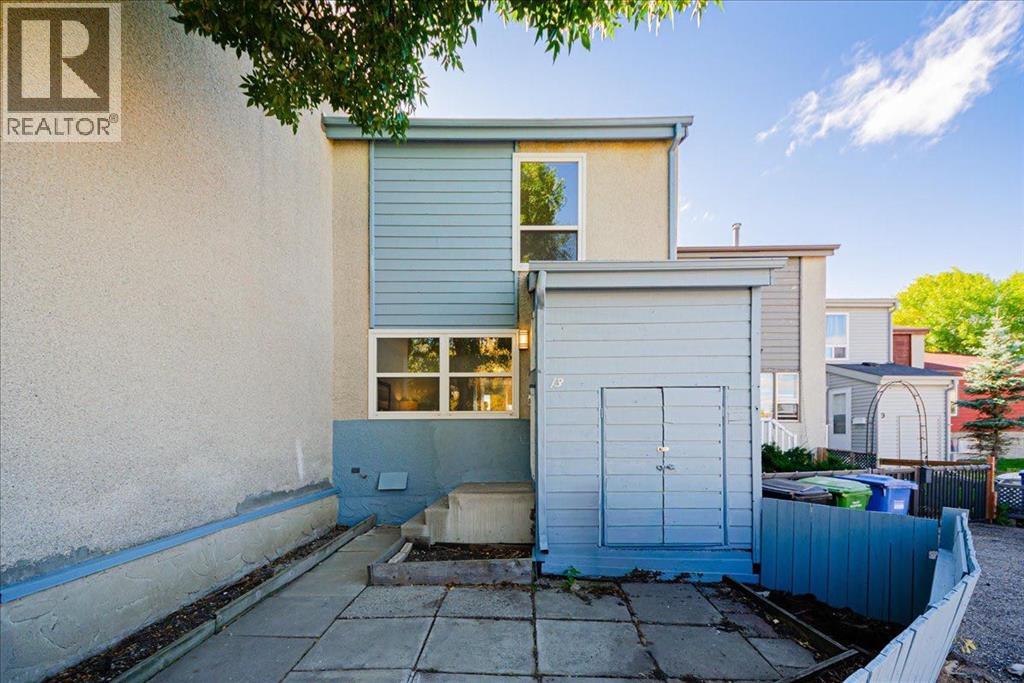
Highlights
Description
- Home value ($/Sqft)$252/Sqft
- Time on Housefulnew 32 hours
- Property typeSingle family
- Neighbourhood
- Median school Score
- Lot size1,744 Sqft
- Year built1976
- Mortgage payment
Situated on a quiet street, backing onto St. Peter School Yard, this home comes with two convenient parking stalls on a front driveway and a fully fenced, child safe backyard, perfect for family living, pets, or simply enjoying your private outdoor space. It backs directly onto green space with walking paths to school and a nearby child's playground. Inside, you’ll find a bright and inviting layout. The heart of the home is the sunny kitchen out to a South Backyard Balcony deck for entertaining guests. The main floor also boasts hardwood flooring in the living area and shines with large picture windows throughout. Upstairs, there are three spacious bedrooms, making it a great fit for families, first-time buyers, or anyone looking for extra room. The undeveloped lower level adds even more living space—ideal for future plans to develop. There are no condo fees and this is a great find for you to call Home. (id:63267)
Home overview
- Cooling None
- Heat source Natural gas
- Heat type Forced air
- # total stories 2
- Construction materials Wood frame
- Fencing Fence
- # parking spaces 2
- # full baths 1
- # half baths 1
- # total bathrooms 2.0
- # of above grade bedrooms 3
- Flooring Carpeted, ceramic tile, hardwood
- Subdivision Penbrooke meadows
- Lot dimensions 162
- Lot size (acres) 0.040029652
- Building size 1064
- Listing # A2250595
- Property sub type Single family residence
- Status Active
- Living room 4.953m X 2.996m
Level: Main - Bathroom (# of pieces - 2) 1.5m X 1.5m
Level: Main - Other 3.505m X 2.414m
Level: Main - Eat in kitchen 4.929m X 3.81m
Level: Main - Foyer 1.905m X 1.119m
Level: Main - Primary bedroom 4.243m X 3.024m
Level: Upper - Bathroom (# of pieces - 4) 2.21m X 1.5m
Level: Upper - Bedroom 2.795m X 2.539m
Level: Upper - Bedroom 3.124m X 2.262m
Level: Upper
- Listing source url Https://www.realtor.ca/real-estate/28910455/13-penworth-close-se-calgary-penbrooke-meadows
- Listing type identifier Idx

$-715
/ Month

