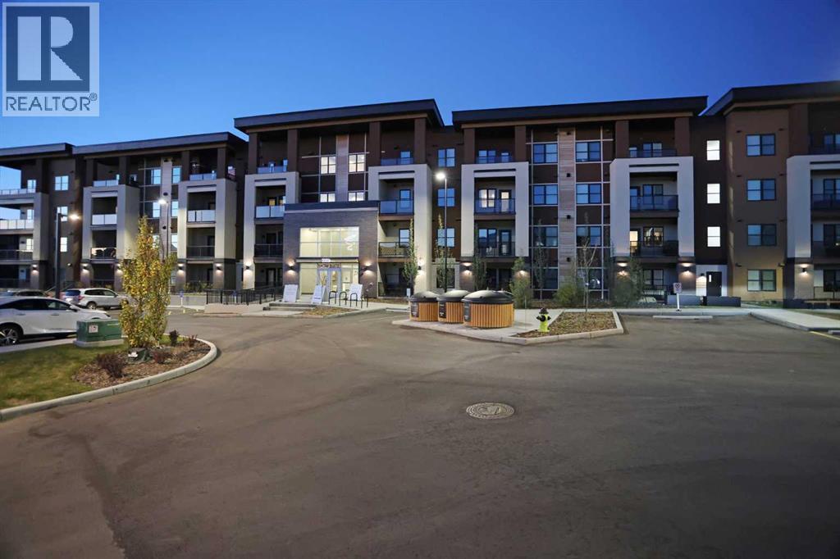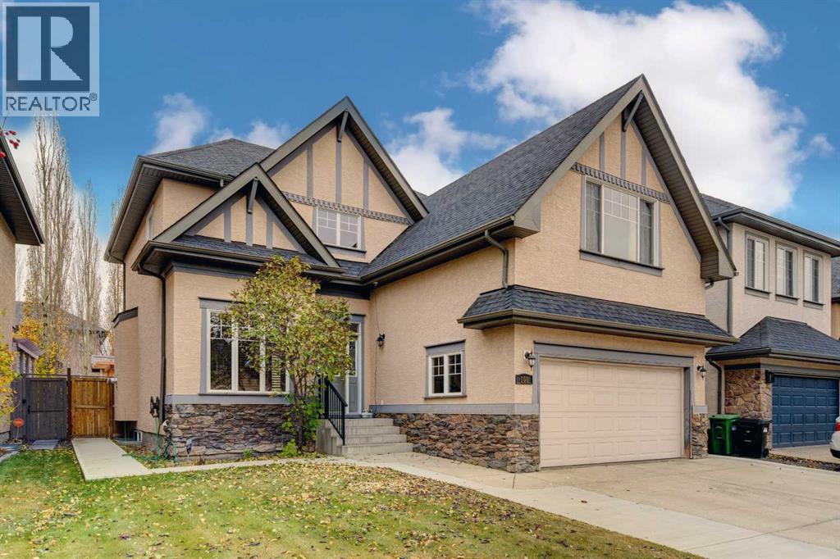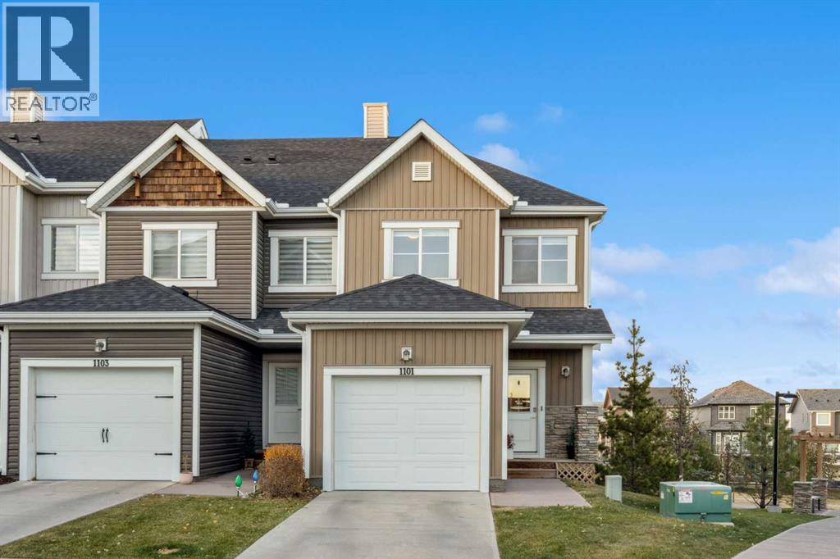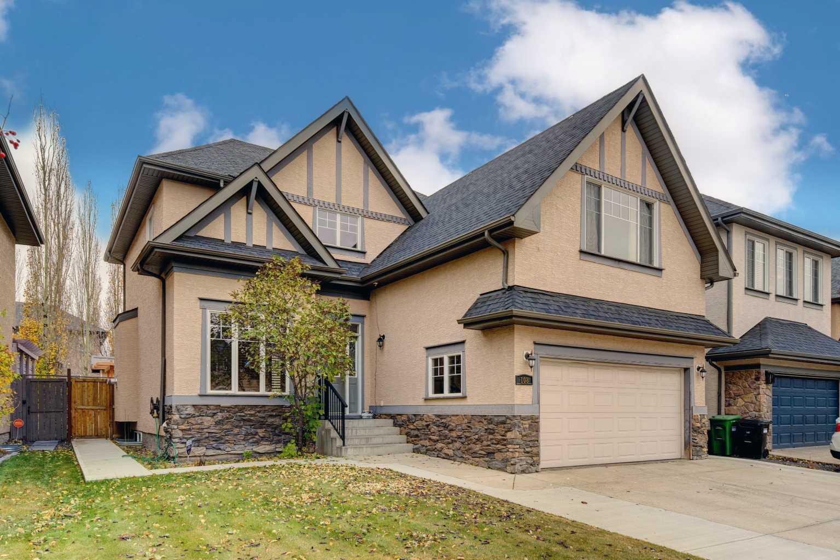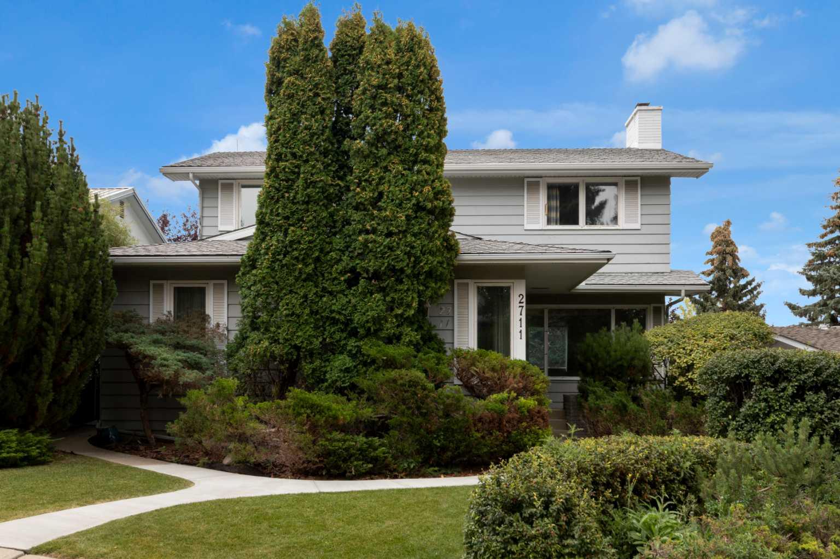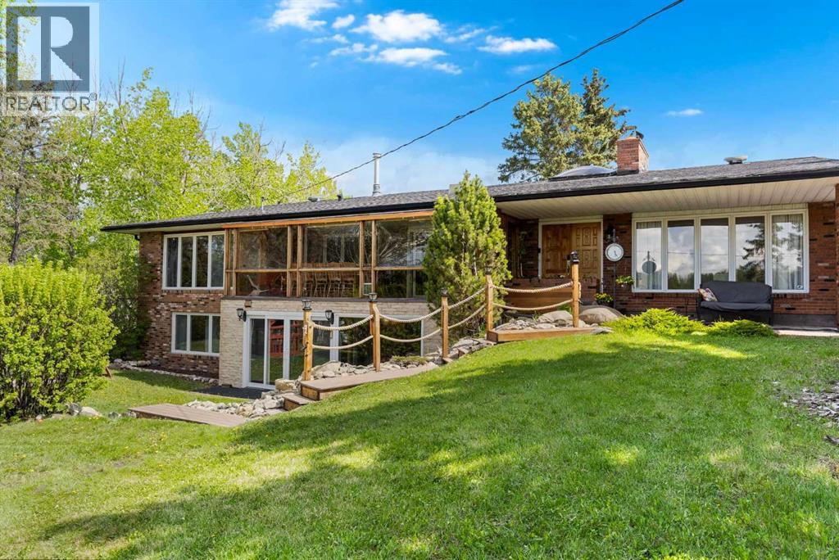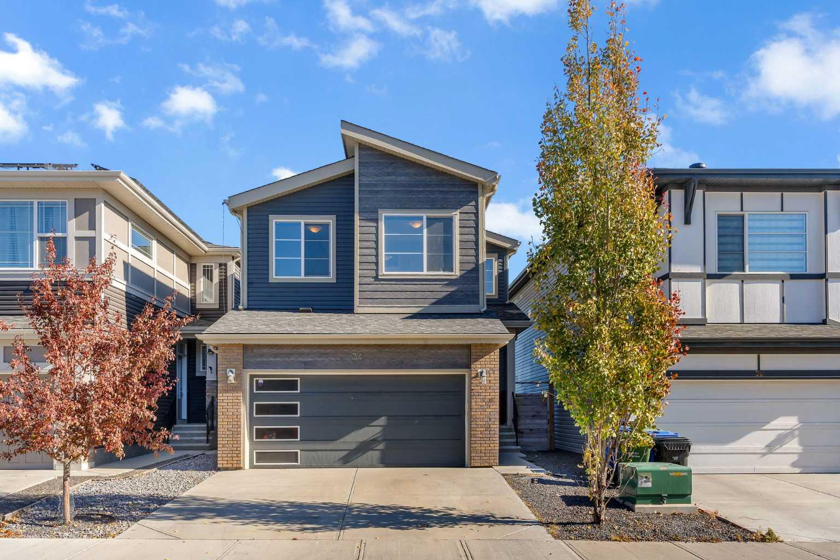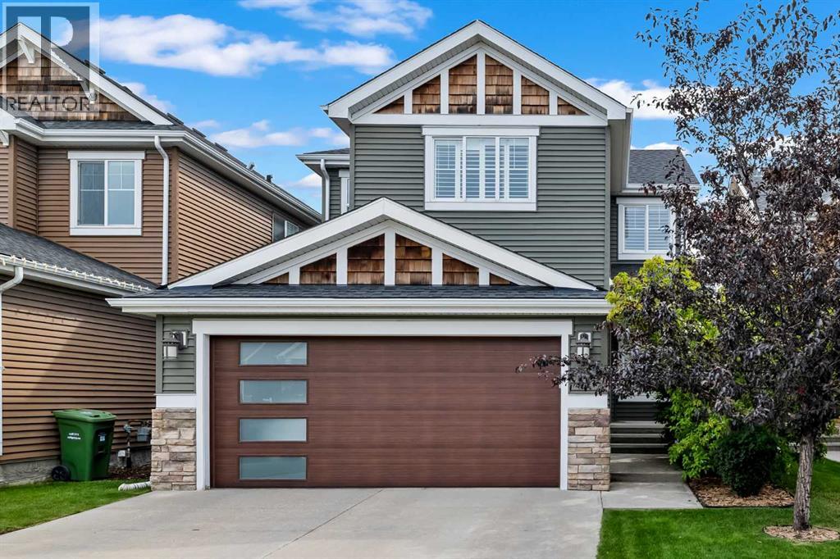
Highlights
Description
- Home value ($/Sqft)$440/Sqft
- Time on Houseful48 days
- Property typeSingle family
- Neighbourhood
- Median school Score
- Lot size3,746 Sqft
- Year built2010
- Garage spaces2
- Mortgage payment
Welcome to this stunning, fully renovated two-story gem nestled in the highly sought-after community of Royal Oak. Situated on a quiet, family friendly street, this immaculate home offers a perfect blend of luxury, comfort, and functionality—ideal for modern families seeking space, style, and serenity. Boasting over 2,700 sq.ft. of beautifully finished living space, this home features 3 spacious bedrooms upstairs, a versatile bonus room, and a fully finished basement that includes a 4th bedroom, bathroom, and a large recreation area perfect for guests, a home office, or a teen retreat. From the moment you step inside, you’ll be captivated by the thoughtful craftsmanship, designer finishes, modern colour palette and the luxury finishes throughout. The open-concept main floor showcases wide-plank hardwood flooring, elegant lighting fixtures, and large windows that flood the space with natural light. The gourmet kitchen is a true showstopper, complete with custom cabinetry, quartz countertops, a center island with seating, and premium stainless steel appliances—designed for both entertaining and everyday living. The generous living room is big, bright and yet provides a feeling of intimacy with a beautiful fireplace and comfortable space. Don’t miss the trendy front office and unique passage way connecting one part of the house to the other. Upstairs, you'll find a generous primary suite with a walk-in closet and a spa-like ensuite all over looking a private feeling green space. Two additional bedrooms, a full bathroom, and a bright, airy bonus room offer plenty of space for a growing family. A perfectly placed upper floor laundry finishes off this exceptional 2nd floor living space. The fully developed basement provides even more room to live and play, with a spacious rec room, 4th bedroom, a bath, and ample storage space. One of the standout features of this property is its prime location backing onto green space and a tranquil bike path, offering privacy and picture sque views right from your own backyard. The 2 tier decks are perfect whether you’re hosting a summer BBQ, watching the kids play, or enjoying a peaceful morning coffee, this outdoor setting is simply unbeatable. Just minutes from top-rated schools, shopping, dining, transit, and the incredible Royal Oak natural ravine pathways, this home truly has it all. Don't miss your chance to own this move-in-ready masterpiece in one of the most desirable NW neighborhoods! (id:63267)
Home overview
- Cooling Central air conditioning
- Heat type Forced air
- # total stories 2
- Fencing Fence
- # garage spaces 2
- # parking spaces 4
- Has garage (y/n) Yes
- # full baths 3
- # half baths 1
- # total bathrooms 4.0
- # of above grade bedrooms 3
- Flooring Carpeted, cork, hardwood, tile
- Has fireplace (y/n) Yes
- Subdivision Royal oak
- Lot desc Landscaped, lawn
- Lot dimensions 348
- Lot size (acres) 0.085989624
- Building size 1989
- Listing # A2256966
- Property sub type Single family residence
- Status Active
- Office 3.301m X 3.124m
Level: Lower - Bathroom (# of pieces - 3) Measurements not available
Level: Lower - Recreational room / games room 7.062m X 7.416m
Level: Lower - Bathroom (# of pieces - 2) Measurements not available
Level: Main - Kitchen 3.606m X 3.786m
Level: Main - Living room 3.987m X 5.13m
Level: Main - Office 2.566m X 3.911m
Level: Main - Dining room 3.633m X 2.591m
Level: Main - Laundry 1.652m X 2.819m
Level: Upper - Bathroom (# of pieces - 4) Measurements not available
Level: Upper - Loft 4.42m X 4.52m
Level: Upper - Primary bedroom 4.09m X 4.852m
Level: Upper - Bedroom 3.328m X 2.819m
Level: Upper - Bedroom 3.301m X 3.072m
Level: Upper - Bathroom (# of pieces - 4) Measurements not available
Level: Upper
- Listing source url Https://www.realtor.ca/real-estate/28862505/13-royal-birch-park-nw-calgary-royal-oak
- Listing type identifier Idx

$-2,333
/ Month

