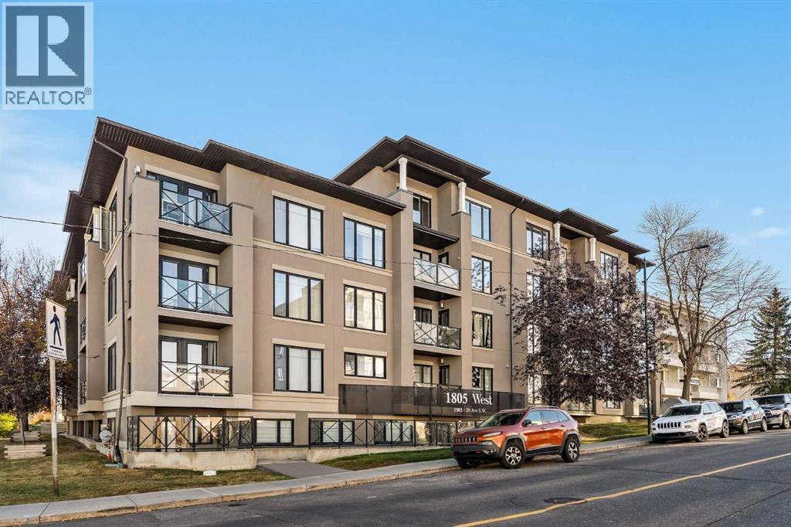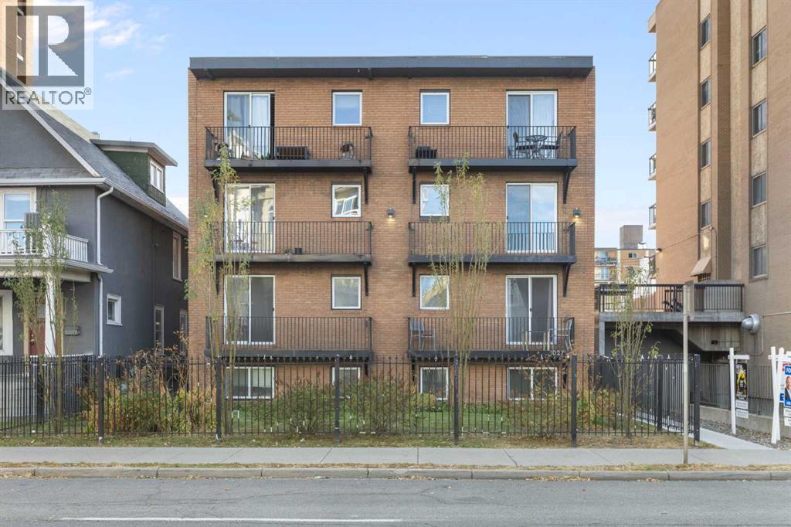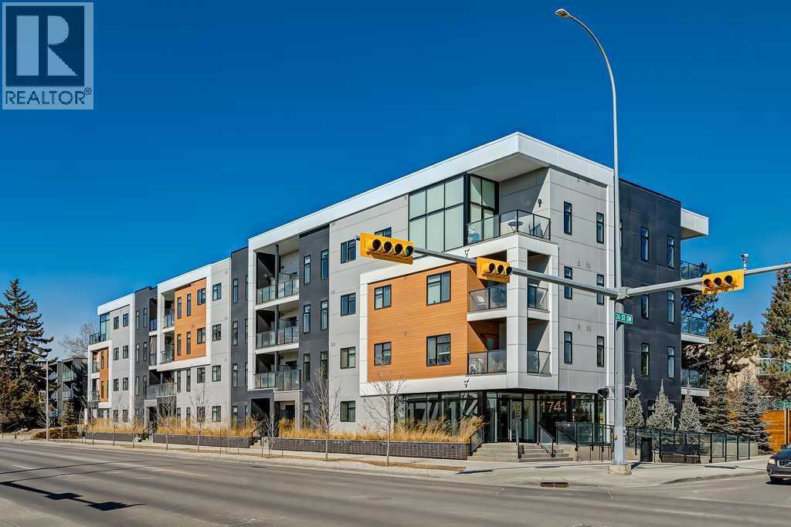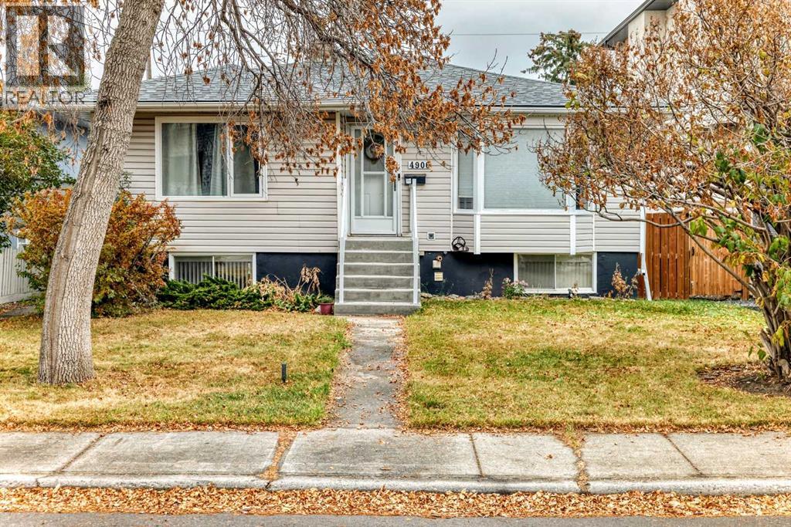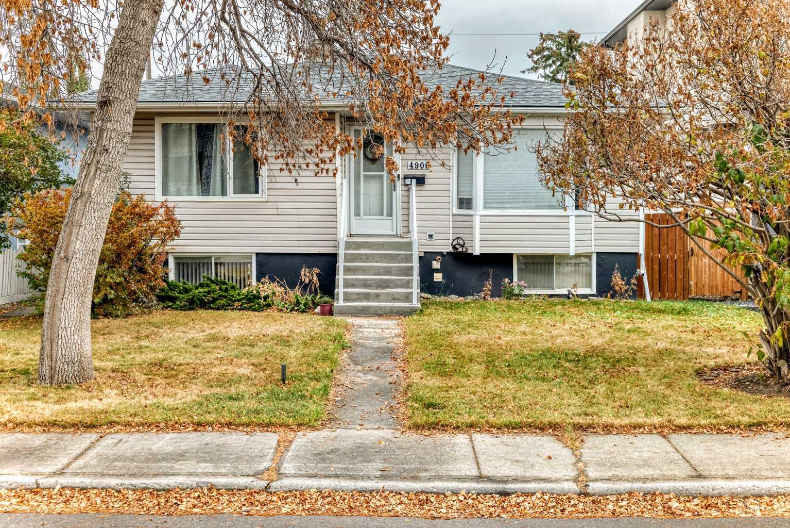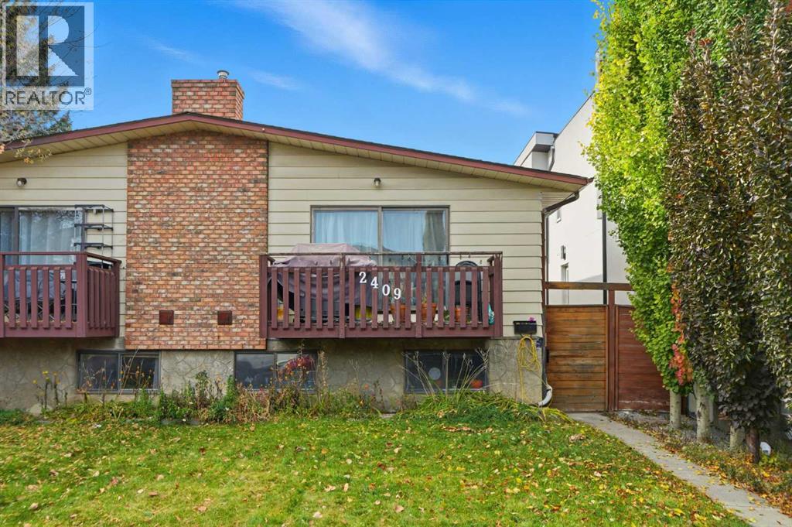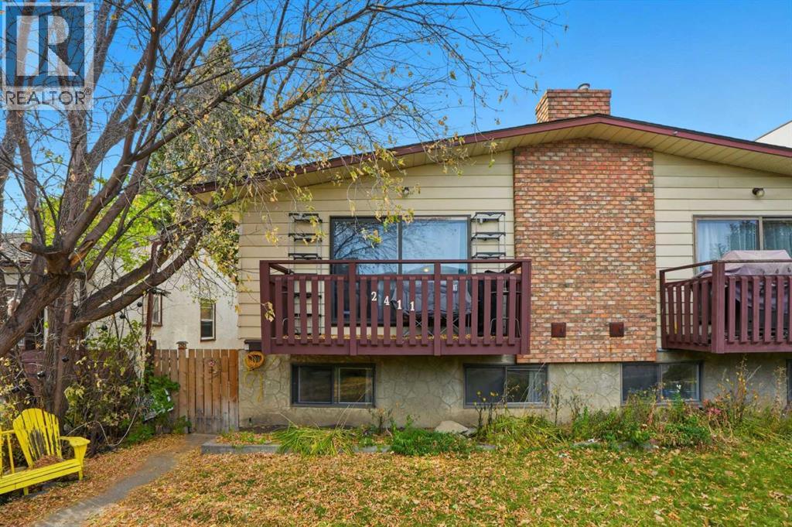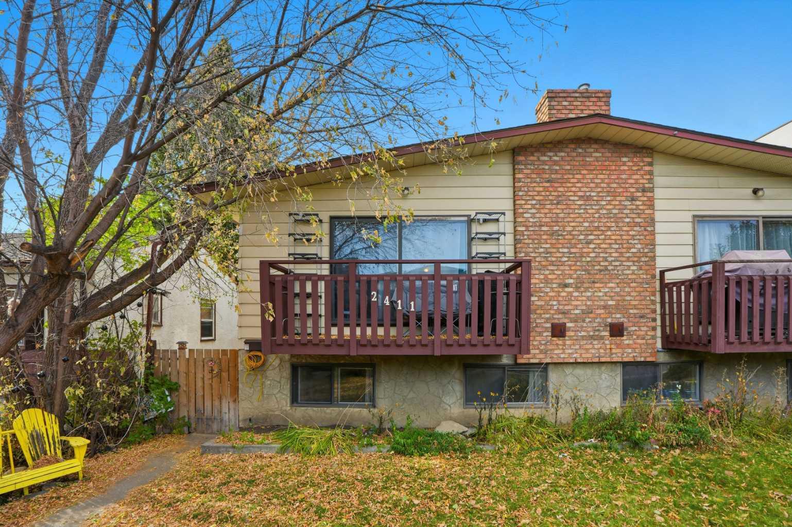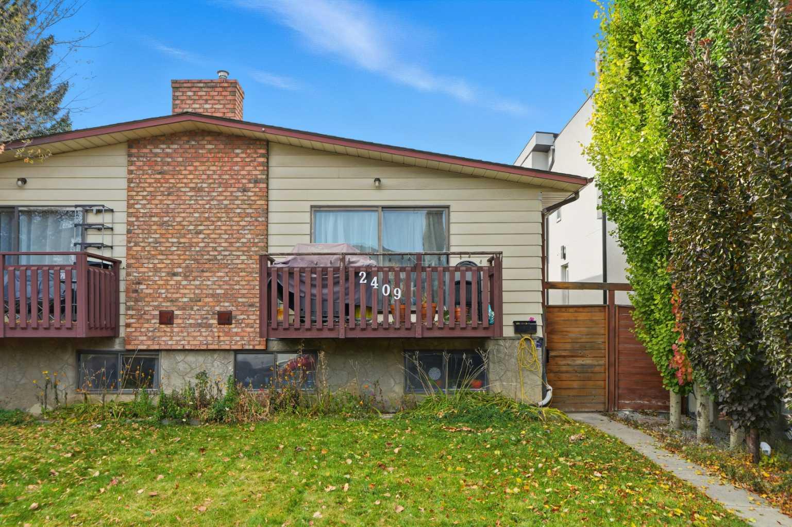- Houseful
- AB
- Calgary
- Elbow Park
- 13 Street Sw Unit 3637
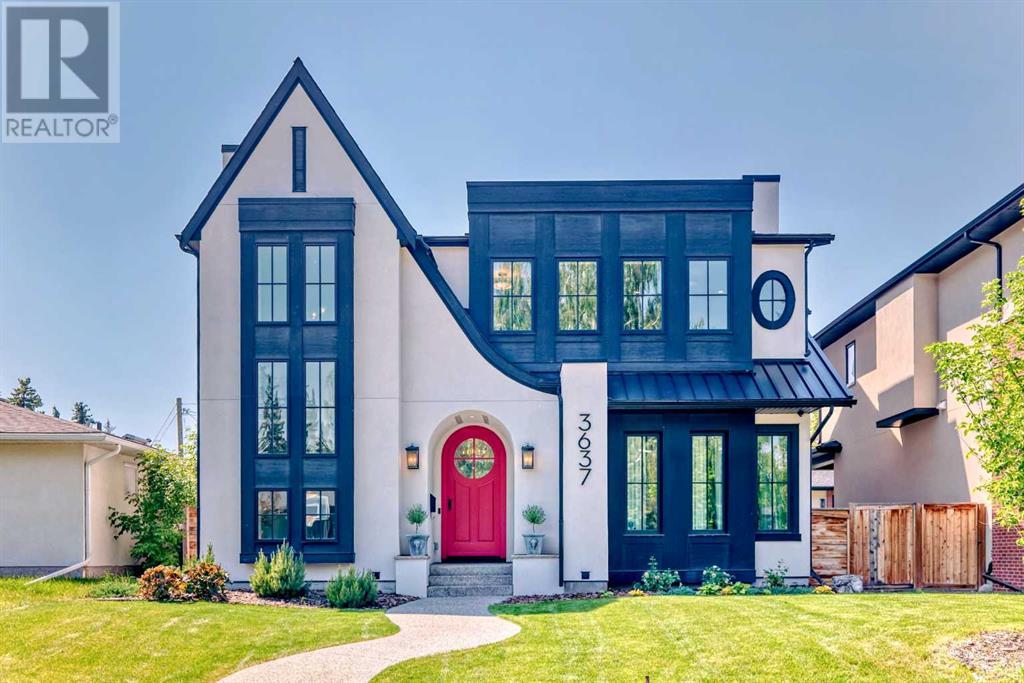
Highlights
Description
- Home value ($/Sqft)$986/Sqft
- Time on Houseful84 days
- Property typeSingle family
- Neighbourhood
- Median school Score
- Lot size6,254 Sqft
- Year built2019
- Garage spaces3
- Mortgage payment
Welcome to this exquisite custom Maillot home, nestled in coveted upper Elbow Park, just steps from the expansive River Park pathway and William Reid French Immersion School. With over 5,000 sq.ft. of beautifully designed living space, this 6-bedroom, 6-bathroom home offers the perfect balance of modern elegance and family functionality.Upon entry, you’ll be greeted by an open, airy floor plan featuring 10’ ceilings, elegant light fixtures, and polished chrome details. The chef-inspired kitchen, equipped with top-of-the-line Wolf and Sub-Zero appliances, is the heart of the home. The spacious great room, with its cozy gas fireplace, and adjoining dining area make this space ideal for both relaxed family living and sophisticated entertaining.A large mudroom and walk-through pantry lead directly to the kitchen, making meal prep a breeze. The main level also includes a convenient den, perfect for a home office or dining room.Upstairs, the second level boasts 4 generously sized bedrooms, each with ample closet space, along with a cozy sitting area and a full laundry room. The opulent master suite features a luxurious 5-piece en suite, complete with a steam shower and in floor heating for ultimate relaxation.The lower level is designed for fun and relaxation, with radiant in-floor heating, a large family room, full bar, private powder room, and 2 additional bedrooms that share a Jack & Jill bath.Outside, the west-facing backyard is fully landscaped and features a covered deck with a motorized awning, offering the perfect space to unwind. The oversized triple garage is heated, with an EV charger and ample storage space.Additional highlights of this home include double air conditioning units, 8” white oak engineered hardwood flooring, a Hans Grohe/Grohe/Brizo plumbing package, and triple-glazed windows throughout.With its prime location, elegant finishes, and family-friendly design, this home is truly a must-see. (id:55581)
Home overview
- Cooling Central air conditioning
- Heat source Natural gas
- Heat type Forced air, in floor heating
- # total stories 2
- Construction materials Wood frame
- Fencing Fence
- # garage spaces 3
- # parking spaces 3
- Has garage (y/n) Yes
- # full baths 4
- # half baths 2
- # total bathrooms 6.0
- # of above grade bedrooms 6
- Flooring Hardwood, tile
- Has fireplace (y/n) Yes
- Subdivision Elbow park
- Lot desc Landscaped
- Lot dimensions 581
- Lot size (acres) 0.14356314
- Building size 3640
- Listing # A2244101
- Property sub type Single family residence
- Status Active
- Bedroom 4.572m X 4.749m
Level: Lower - Storage 2.947m X 3.328m
Level: Lower - Bathroom (# of pieces - 5) 3.2m X 3.505m
Level: Lower - Recreational room / games room 6.072m X 7.035m
Level: Lower - Bedroom 4.624m X 3.633m
Level: Lower - Bathroom (# of pieces - 2) 2.539m X 1.676m
Level: Lower - Bathroom (# of pieces - 2) 1.881m X 1.548m
Level: Main - Den 4.901m X 3.709m
Level: Main - Great room 5.739m X 5.511m
Level: Main - Dining room 3.124m X 5.511m
Level: Main - Kitchen 8.254m X 3.2m
Level: Main - Primary bedroom 4.444m X 4.42m
Level: Upper - Bathroom (# of pieces - 5) 4.115m X 4.343m
Level: Upper - Bedroom 3.682m X 5.563m
Level: Upper - Bathroom (# of pieces - 4) 2.972m X 1.676m
Level: Upper - Laundry 2.006m X 3.2m
Level: Upper - Bedroom 3.682m X 5.663m
Level: Upper - Bathroom (# of pieces - 5) 3.048m X 2.819m
Level: Upper - Bedroom 4.039m X 5.563m
Level: Upper
- Listing source url Https://www.realtor.ca/real-estate/28665299/3637-13-street-sw-calgary-elbow-park
- Listing type identifier Idx

$-9,573
/ Month

