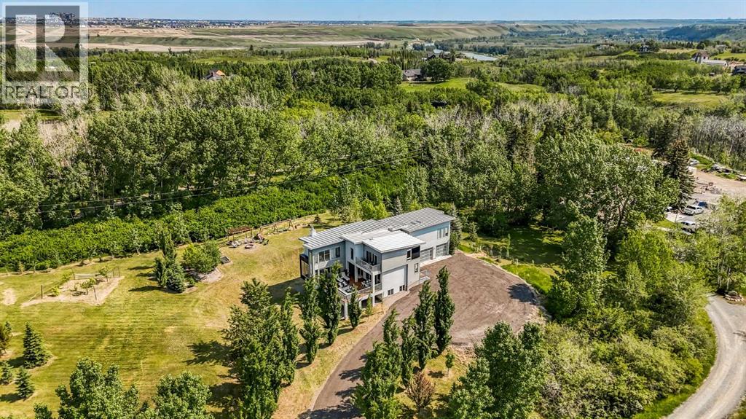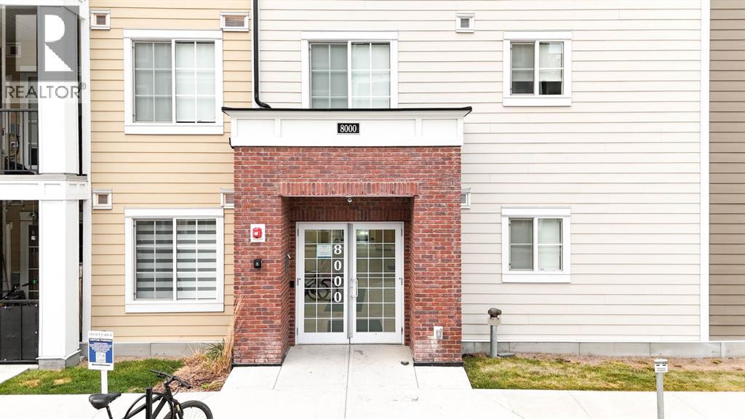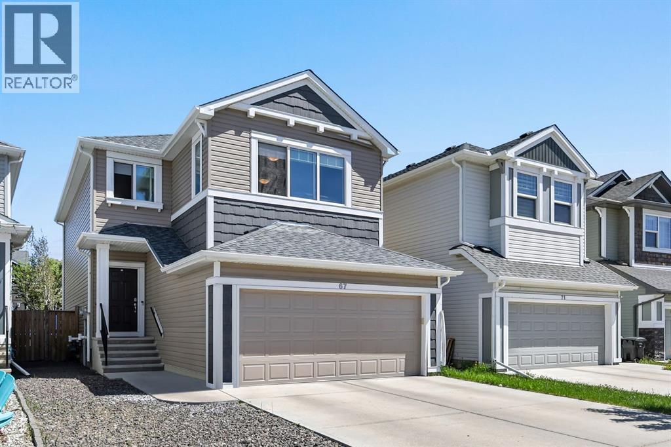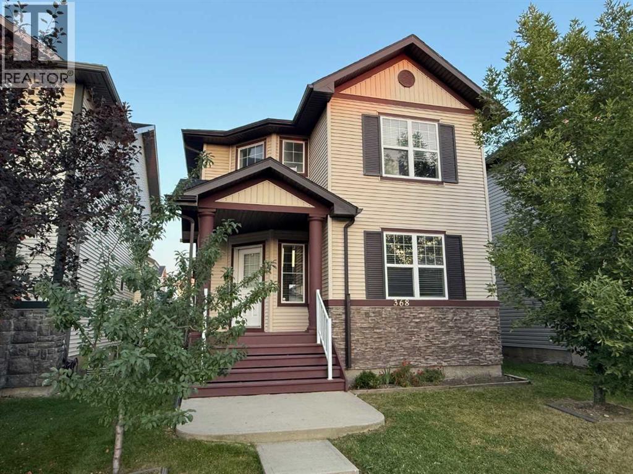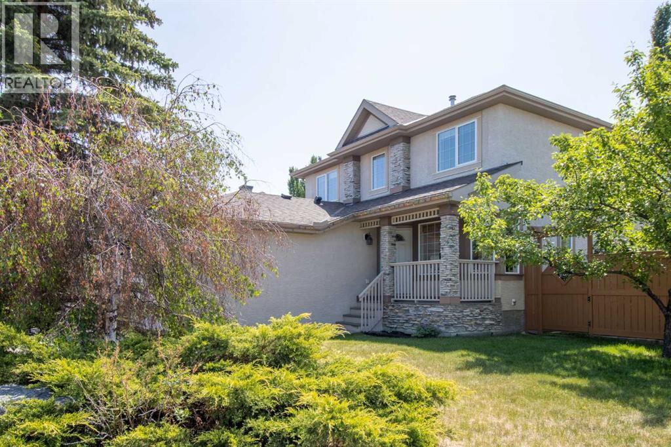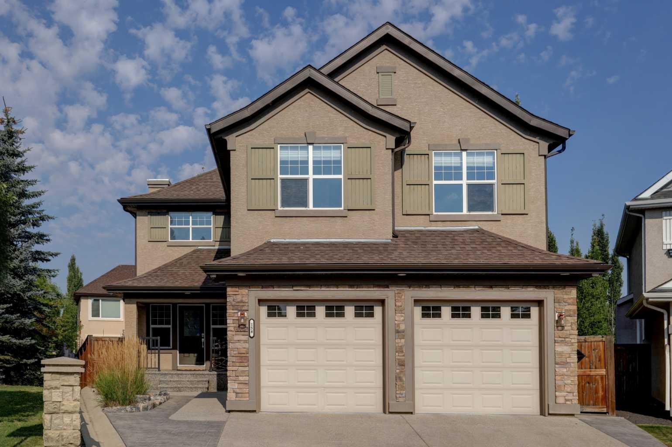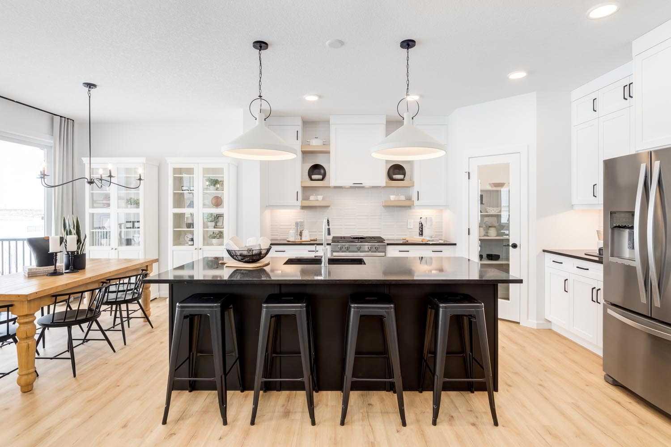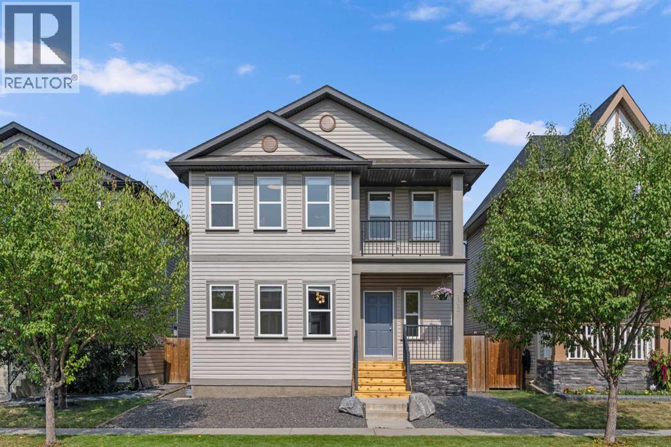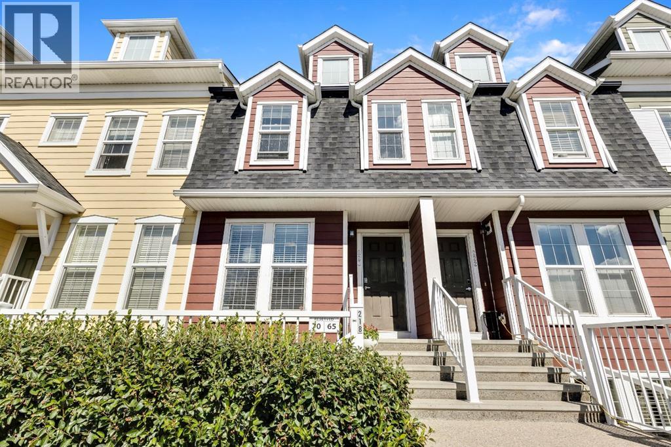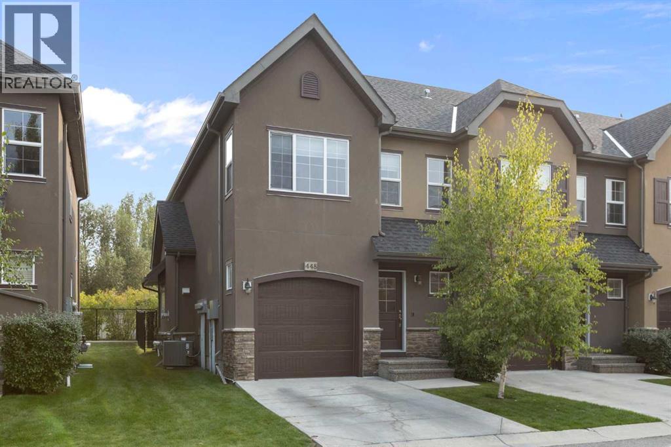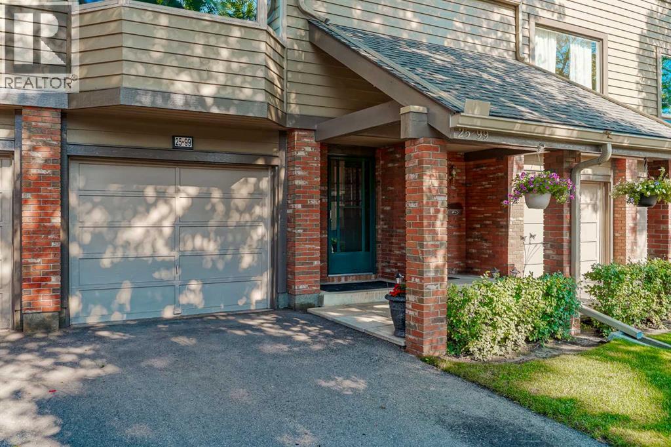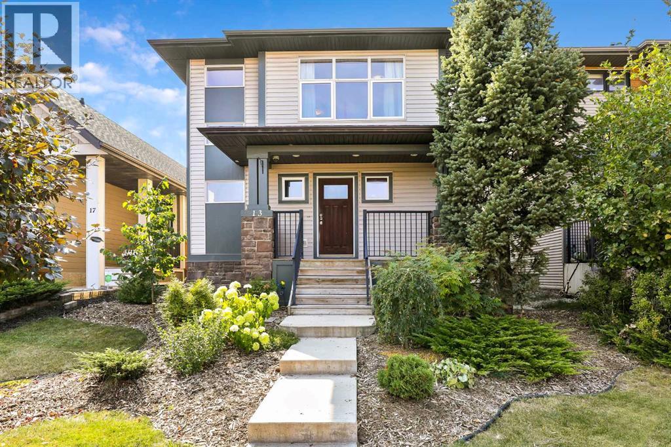
Highlights
Description
- Home value ($/Sqft)$368/Sqft
- Time on Housefulnew 3 hours
- Property typeSingle family
- Neighbourhood
- Median school Score
- Lot size3,315 Sqft
- Year built2008
- Garage spaces2
- Mortgage payment
Welcome to 13 Walden Gardens SE! This beautifully kept former show home blends style, comfort, and functionality.The inviting two-storey design features a fully developed basement (illegal suite) with its own private entrance, washer, and dryer — ideal for generating extra income or providing space for extended family.On the main floor, a bright open layout centers around a cozy gas fireplace, creating the perfect spot to relax or entertain. A large flex space adds versatility — whether you need a formal dining area or a dedicated office for working from home. Stay cool in the summer with the added comfort of AC. Recent updates include new flooring, fresh paint.Upstairs, the spacious primary retreat offers a large ensuite with a separate soaker tub and shower. Two additional bedrooms and the convenience of an upstairs laundry room complete this level.Step outside to enjoy a west-facing backyard — perfect for evening sunsets — along with a detached, insulated double garage.Located close to schools, parks, transit, and wlaking distance to everyday amenities, this home truly combines comfort and flexibility with an unbeatable location. (id:63267)
Home overview
- Cooling Central air conditioning
- Heat source Natural gas
- Heat type Other, forced air
- # total stories 2
- Construction materials Wood frame
- Fencing Fence
- # garage spaces 2
- # parking spaces 2
- Has garage (y/n) Yes
- # full baths 3
- # half baths 1
- # total bathrooms 4.0
- # of above grade bedrooms 4
- Flooring Carpeted, ceramic tile, laminate
- Has fireplace (y/n) Yes
- Subdivision Walden
- Lot desc Landscaped, lawn
- Lot dimensions 308
- Lot size (acres) 0.07610576
- Building size 1764
- Listing # A2254973
- Property sub type Single family residence
- Status Active
- Bathroom (# of pieces - 4) 2.768m X 1.524m
Level: 2nd - Bedroom 3.682m X 3.405m
Level: 2nd - Bathroom (# of pieces - 4) 3.124m X 2.566m
Level: 2nd - Laundry 2.539m X 2.158m
Level: 2nd - Bedroom 3.1m X 2.795m
Level: 2nd - Primary bedroom 3.786m X 3.481m
Level: 2nd - Family room 3.225m X 3.048m
Level: Lower - Bedroom 4.953m X 2.768m
Level: Lower - Other 2.057m X 2.057m
Level: Lower - Other 5.892m X 2.768m
Level: Lower - Bathroom (# of pieces - 3) 2.768m X 1.472m
Level: Lower - Dining room 3.377m X 3.124m
Level: Main - Bathroom (# of pieces - 2) 1.423m X 1.372m
Level: Main - Other 3.658m X 1.676m
Level: Main - Other 3.225m X 2.566m
Level: Main - Living room 4.596m X 3.709m
Level: Main - Kitchen 3.962m X 2.691m
Level: Main
- Listing source url Https://www.realtor.ca/real-estate/28847392/13-walden-gardens-se-calgary-walden
- Listing type identifier Idx

$-1,733
/ Month

