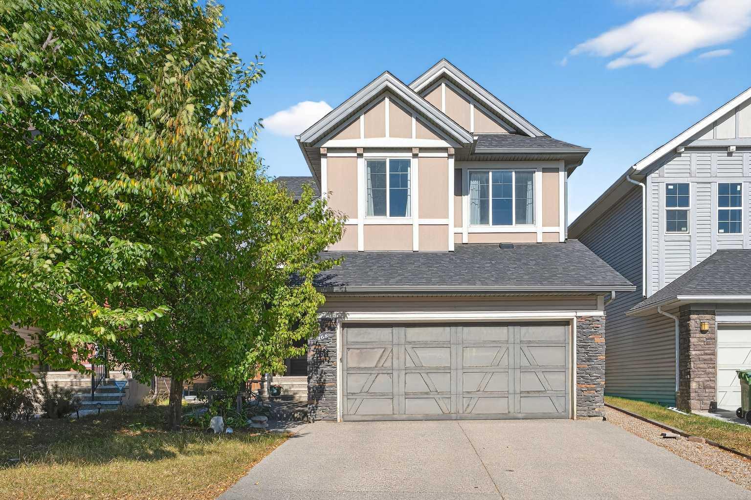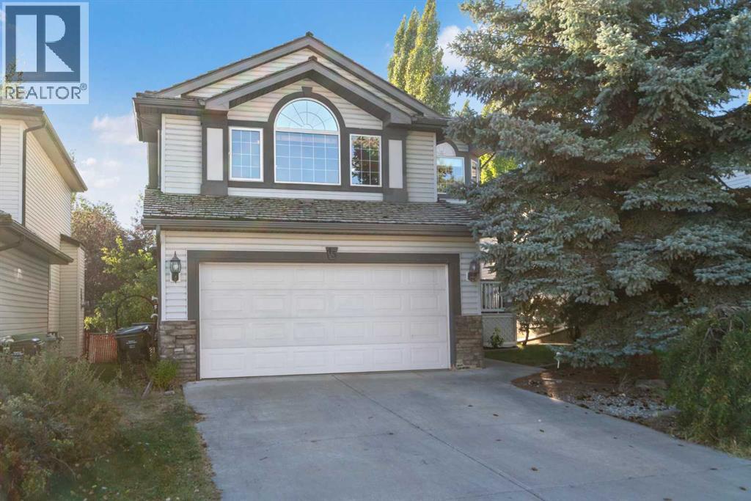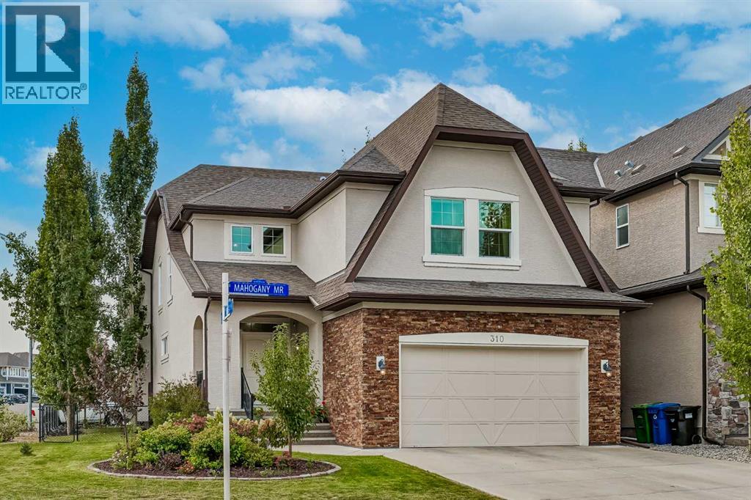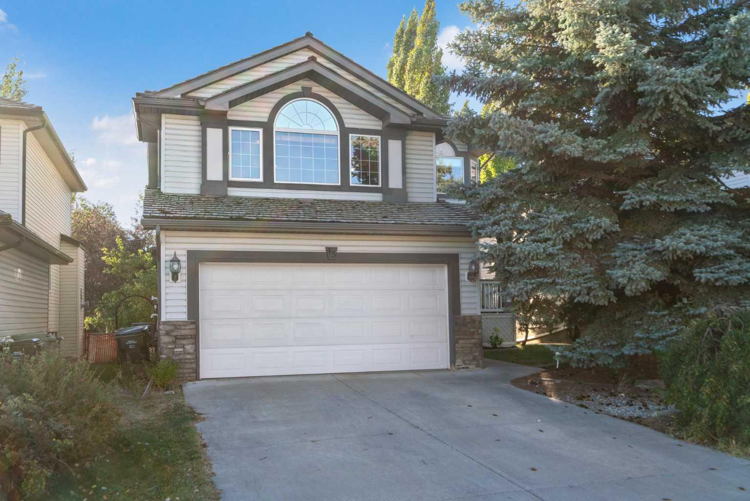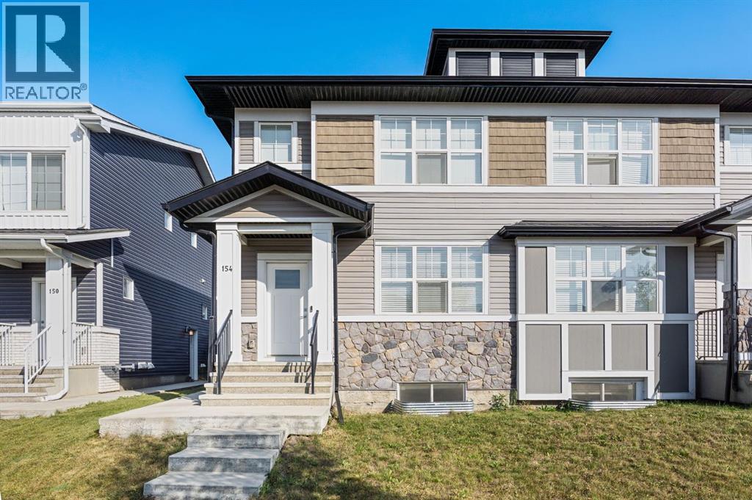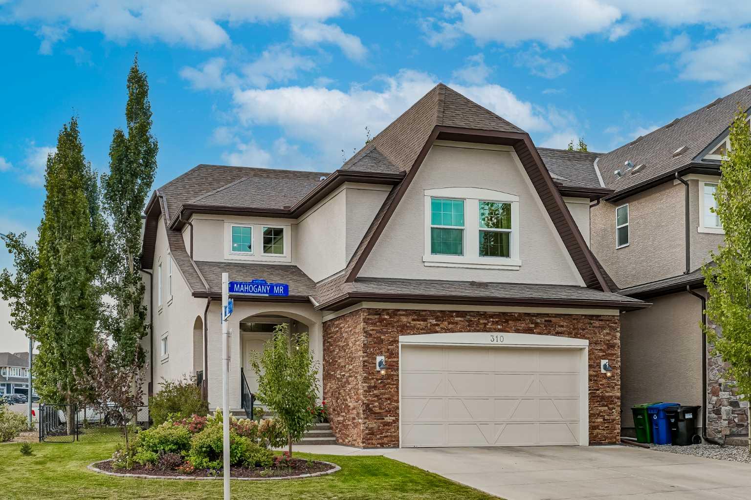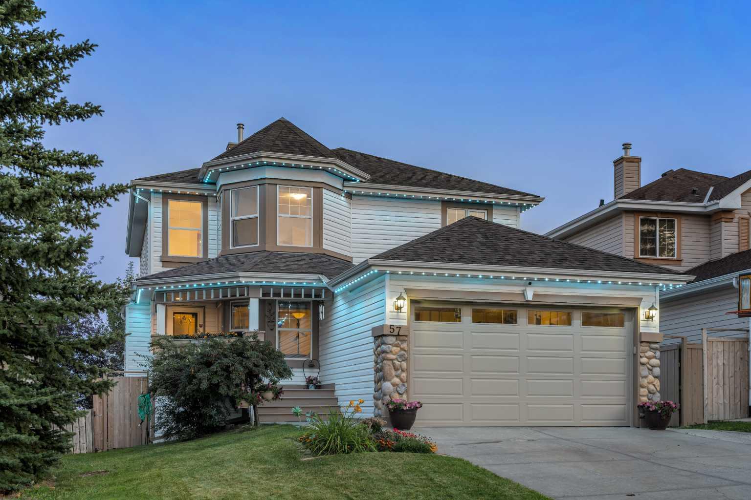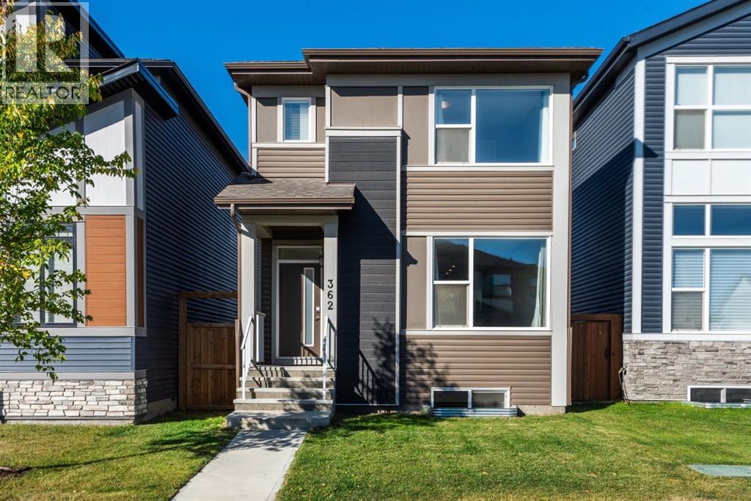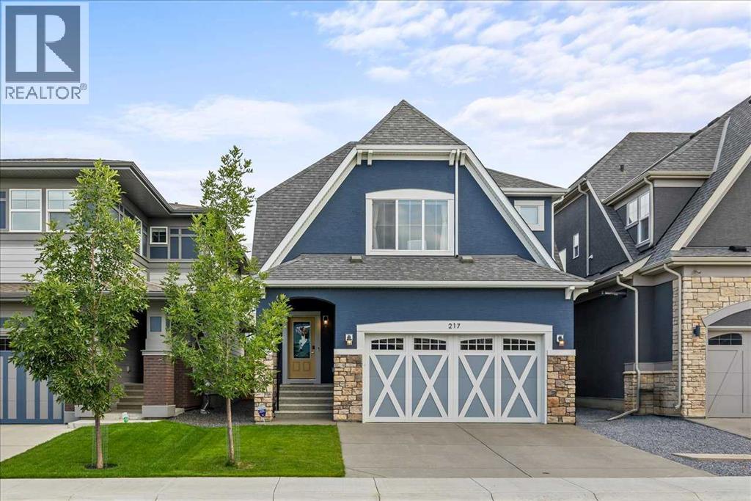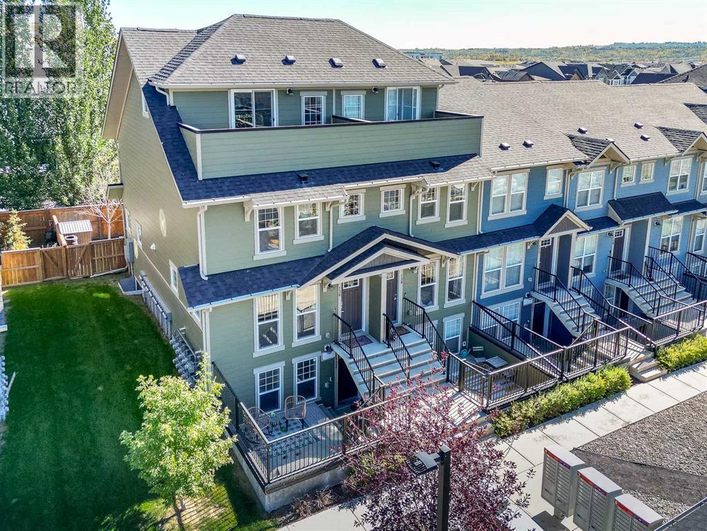
Highlights
Description
- Home value ($/Sqft)$280/Sqft
- Time on Housefulnew 3 hours
- Property typeSingle family
- Neighbourhood
- Median school Score
- Year built2019
- Mortgage payment
Large End Unit, Sizeable Private Backyard, Upper Loft with Balcony + A/C in the Luxurious Location of Riverstone- Cranston! When Affordability meets Luxury, this awesome townhome has it all! This is your chance to enter into the Exclusive Community of Riverstone, where you are a stones throw away from the Bow River & Fish Creek Park. Appreciate numerous walking paths & playgrounds within a short distance of home. Bask in the convenience of having Deerfoot Trail close by for commuting around the city. On top of all of those great pros, this new place to call home presents an open floor plan with tasteful features that will suit your lifestyle. This open main floor establishes wall to wall sight lines with additional windows, supplying extra radiant natural light for the Living Room, Kitchen & Dining Room- one of the perks of being an end unit. The 2nd level embraces comfortability, accommodating the 3 Bedrooms, 2 Bathrooms & 2nd Floor Laundry. Sleep comfortably during the hot summer months knowing the homes A/C unit has your back. The 3rd Level is a fantastic space to create your own vision & bring it to life. This area is unique & can being utilized in a multitude of ways! The upper balcony off of the loft is also an excellent space to unwind, enjoy the views & take in the fresh air. What a bonus! Lastly, the private backyard space is one of the largest in the complex, providing more than enough room for activities & vast outdoor fun. Again, another huge perk of being an end unit! Its safe to say its easier to appreciate all this house has to offer in person. Come take a look! (id:63267)
Home overview
- Cooling Central air conditioning
- Heat type Forced air
- # total stories 3
- Construction materials Wood frame
- Fencing Fence
- # parking spaces 1
- # full baths 2
- # half baths 1
- # total bathrooms 3.0
- # of above grade bedrooms 3
- Flooring Carpeted, ceramic tile, vinyl
- Community features Pets allowed
- Subdivision Cranston
- Lot desc Landscaped, lawn
- Lot size (acres) 0.0
- Building size 1660
- Listing # A2259591
- Property sub type Single family residence
- Status Active
- Bedroom 2.591m X 2.795m
Level: 2nd - Laundry 0.914m X 0.991m
Level: 2nd - Bathroom (# of pieces - 4) 1.524m X 2.515m
Level: 2nd - Primary bedroom 3.606m X 4.014m
Level: 2nd - Bedroom 2.539m X 3.862m
Level: 2nd - Bathroom (# of pieces - 4) 1.524m X 3.072m
Level: 2nd - Loft 4.09m X 5.182m
Level: 3rd - Living room 3.962m X 4.267m
Level: Main - Bathroom (# of pieces - 2) 1.015m X 2.082m
Level: Main - Other 1.448m X 1.6m
Level: Main - Furnace 0.991m X 4.014m
Level: Main - Kitchen 4.039m X 4.063m
Level: Main - Dining room 2.92m X 3.81m
Level: Main
- Listing source url Https://www.realtor.ca/real-estate/28910472/130-cranbrook-square-se-calgary-cranston
- Listing type identifier Idx

$-921
/ Month

