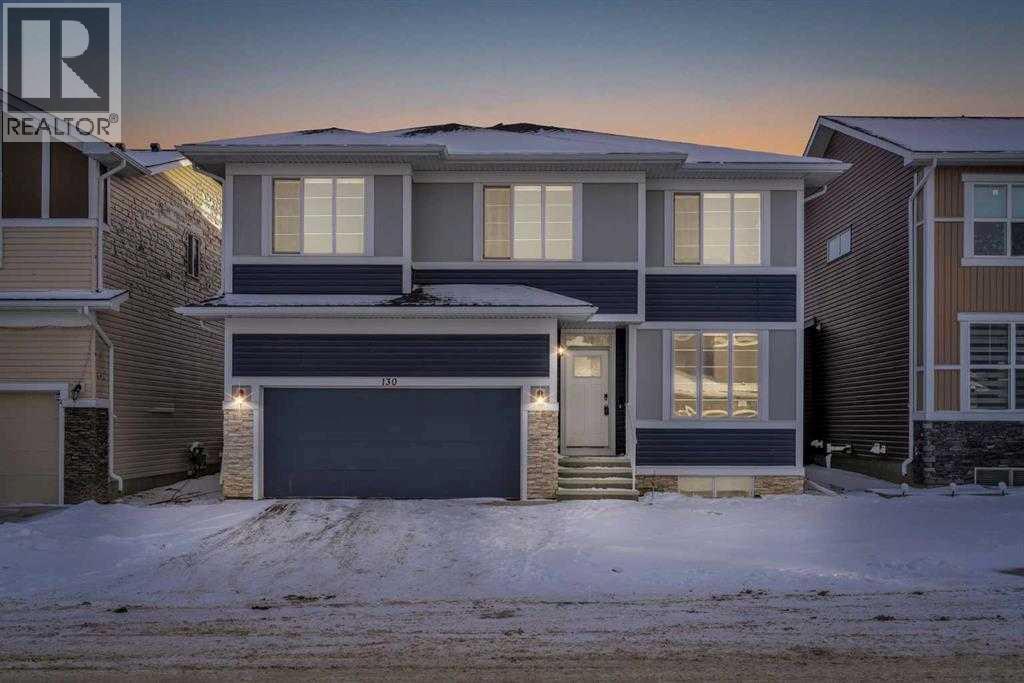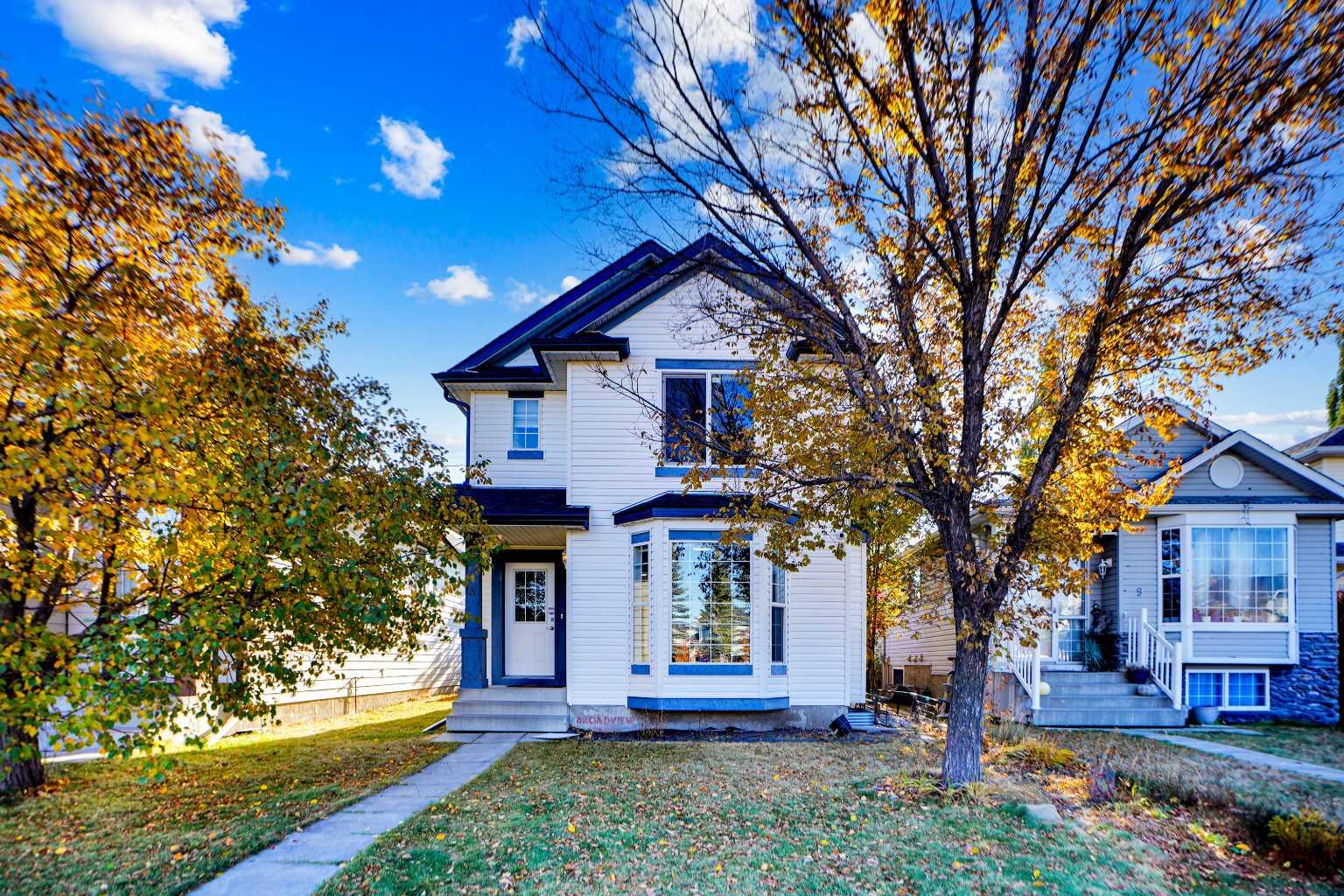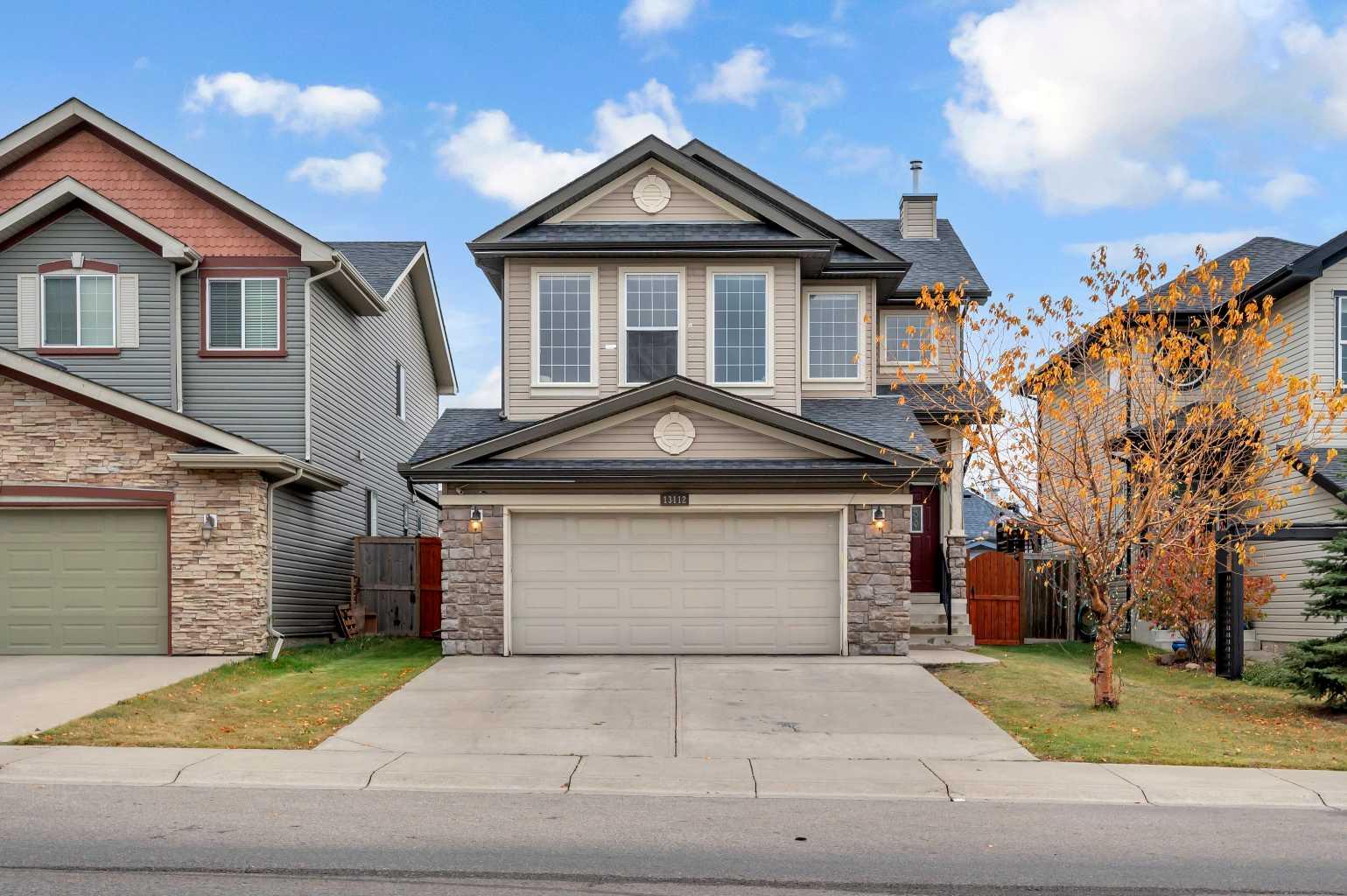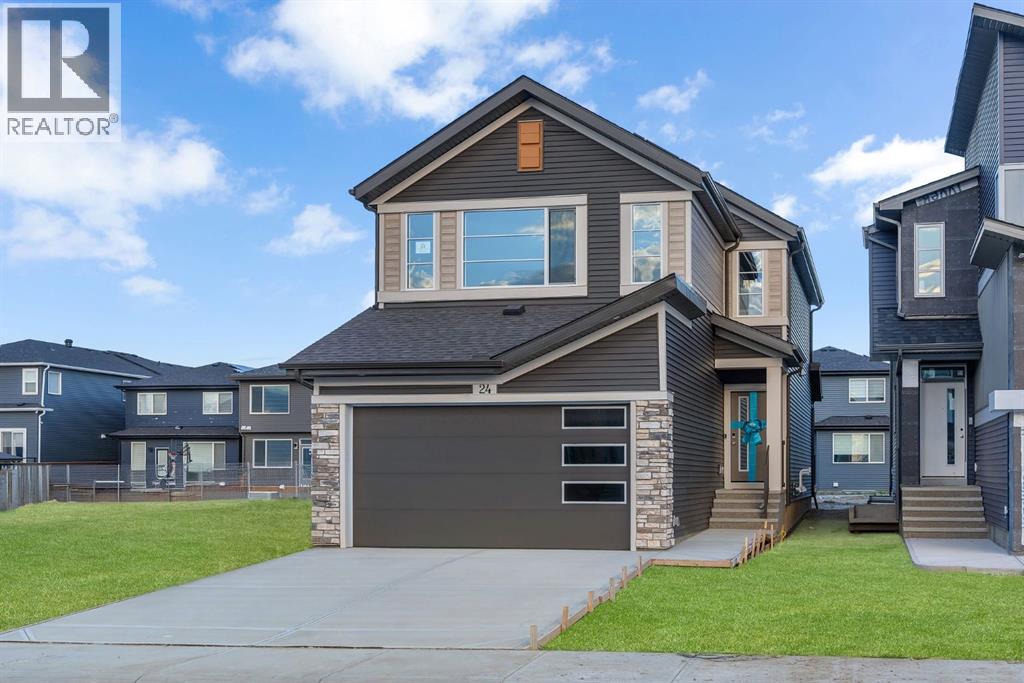
Highlights
Description
- Home value ($/Sqft)$347/Sqft
- Time on Houseful24 days
- Property typeSingle family
- Neighbourhood
- Median school Score
- Lot size3,466 Sqft
- Year built2019
- Garage spaces2
- Mortgage payment
Welcome to this stunning 6-bedroom, 4-bathroom home boasting 3,172 SQFT + of total living space! Perfect for families or investors, this property offers flexibility and ample room for comfortable living. The main floor features an open-concept layout, including a bright living area, a well-appointed kitchen, and a bonus room adjacent to the living room—ideal as a second living space or easily convertible into a 7th bedroom. A full bathroom on the main level adds convenience. Upstairs, you'll find 4 spacious bedrooms, including a luxurious primary suite, along with 2 additional full bathrooms. The fully developed basement features an High quality illegal basement suite 2 bedrooms, 1 full bathroom, and a separate side entrance, making it perfect for extended family or rental potential. Additional information includes to be completed: wall paint touch-ups, kitchen ceiling spray paint, hail damage repairs, and entrance's flooring plank to be replaced, ensuring a move-in-ready home! Don't miss this fantastic opportunity—schedule your showing today! (id:63267)
Home overview
- Cooling Fully air conditioned
- Heat type Central heating
- # total stories 2
- Construction materials Wood frame
- Fencing Fence
- # garage spaces 2
- # parking spaces 4
- Has garage (y/n) Yes
- # full baths 4
- # total bathrooms 4.0
- # of above grade bedrooms 6
- Flooring Carpeted, vinyl plank
- Has fireplace (y/n) Yes
- Subdivision Redstone
- Lot dimensions 322
- Lot size (acres) 0.07956511
- Building size 2360
- Listing # A2260476
- Property sub type Single family residence
- Status Active
- Bedroom 3.353m X 3.911m
Level: 2nd - Bedroom 3.024m X 4.977m
Level: 2nd - Primary bedroom 4.572m X 4.243m
Level: 2nd - Bathroom (# of pieces - 5) 4.7m X 2.234m
Level: 2nd - Bedroom 4.039m X 3.328m
Level: 2nd - Bathroom (# of pieces - 4) 3.024m X 1.5m
Level: 2nd - Laundry 15.545m
Level: 2nd - Family room 4.977m X 4.776m
Level: 2nd - Other 1.881m X 0.61m
Level: 2nd - Bedroom 3.581m X 2.896m
Level: Basement - Bedroom 4.42m X 4.319m
Level: Basement - Bathroom (# of pieces - 3) 2.463m X 1.5m
Level: Basement - Kitchen 3.2m X 1.753m
Level: Basement - Recreational room / games room 5.538m X 3.786m
Level: Basement - Furnace 2.768m X 2.819m
Level: Basement - Dining room 4.09m X 2.92m
Level: Main - Kitchen 4.7m X 2.719m
Level: Main - Family room 4.801m X 4.852m
Level: Main - Bathroom (# of pieces - 4) 3.024m X 1.5m
Level: Main - Living room 3.048m X 3.987m
Level: Main
- Listing source url Https://www.realtor.ca/real-estate/28920716/130-red-sky-crescent-ne-calgary-redstone
- Listing type identifier Idx

$-2,186
/ Month












