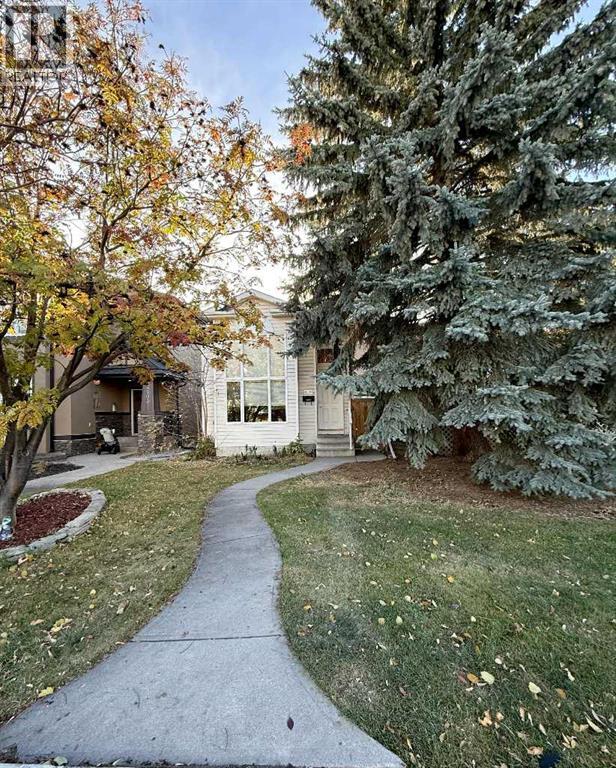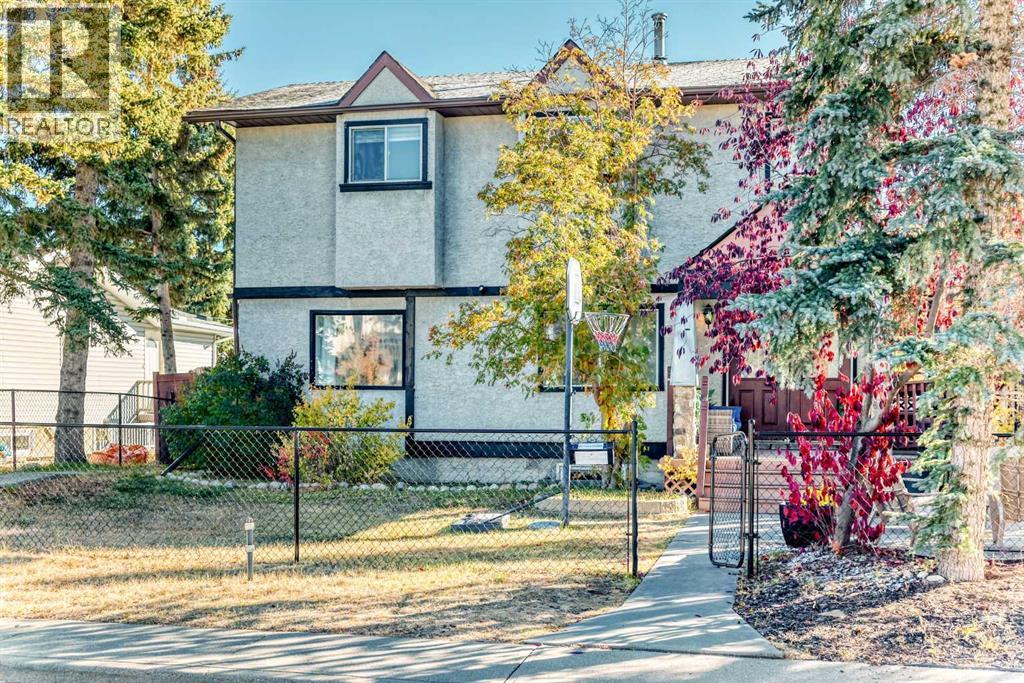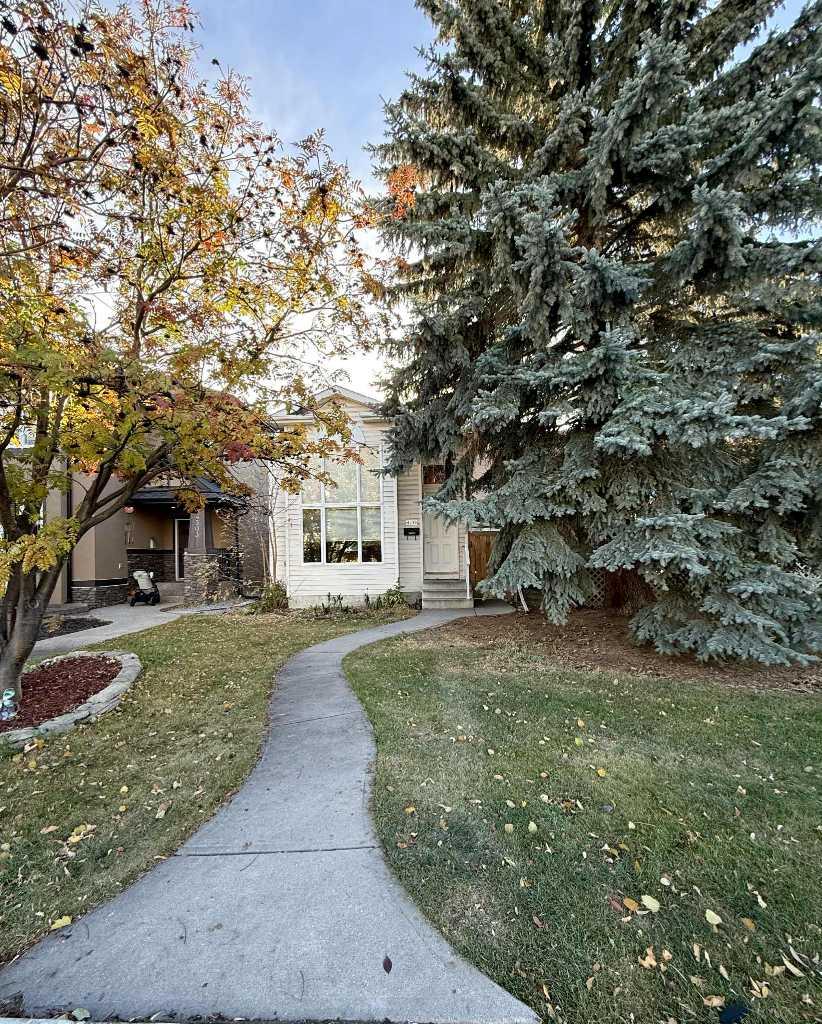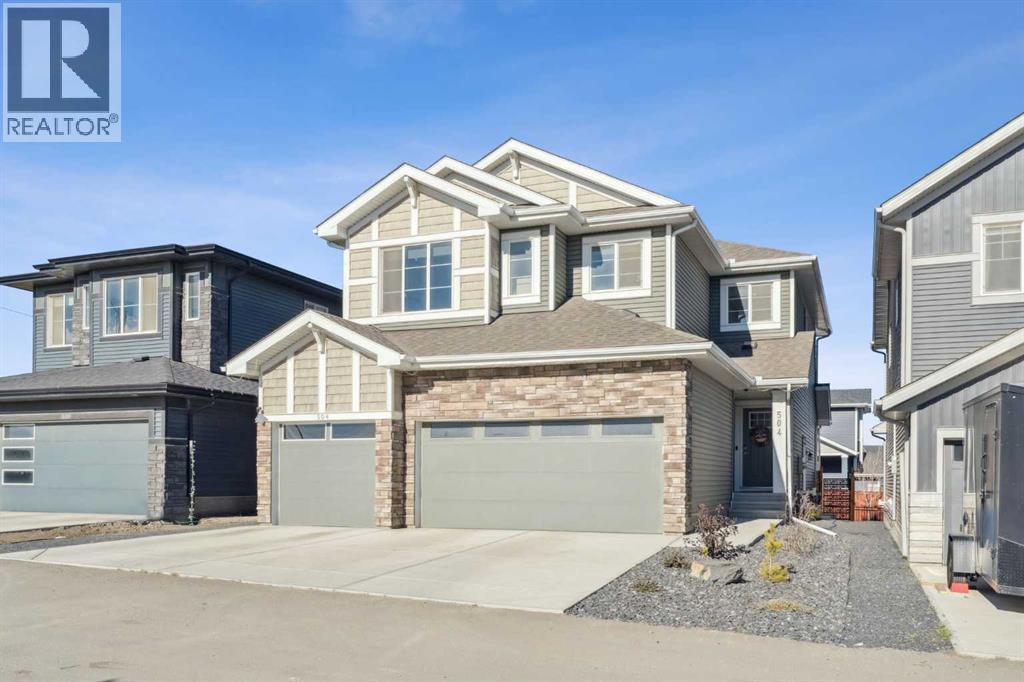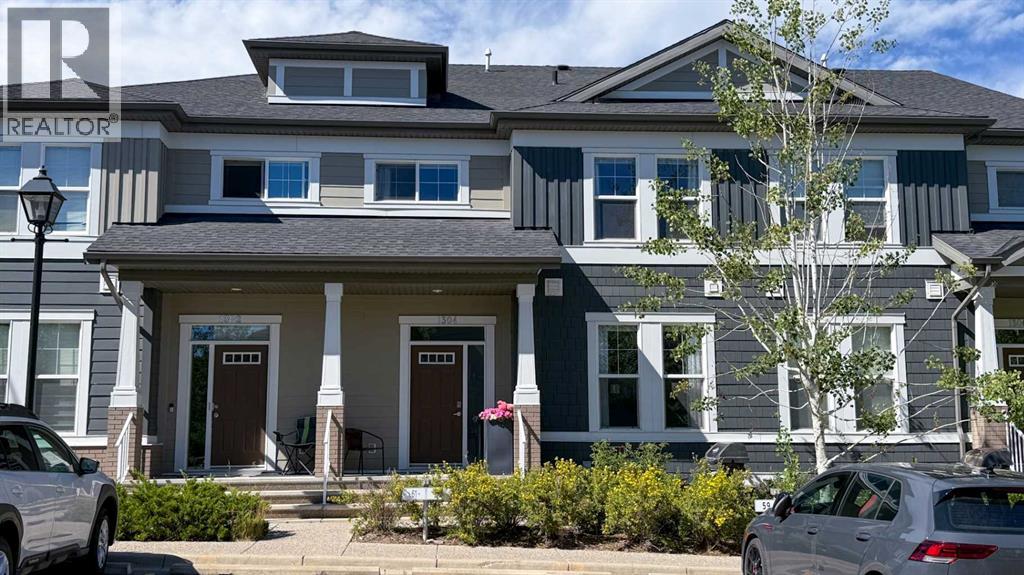
Highlights
Description
- Home value ($/Sqft)$400/Sqft
- Time on Houseful99 days
- Property typeSingle family
- Neighbourhood
- Median school Score
- Year built2012
- Mortgage payment
Well maintained town home. Main floor is an open concept so you can take care of your kids while you are cooking with Half bath and a pantry. Upper floor has 2 very spacious bedroom, master bed has a walk-in closet and accessible to the main bath. The second room can be an office or just a bedroom with spacious closet. The finished basement is a sanctuary big room with walk-in closet. It can be bedroom or entertainment or play room. A Washer/dryer and a full bath. It also has a small coffee corner. The owner did a lot of upgrades to make it liveable. Just off Stoney Trail. Lots of stores nearby schools and bus stop. Close to restaurants and fast foods. Very quiet area. Two blocks away to new Middle School that will open soon, a block away from kindergarten. This is rare unit that has 3 bedrooms and 2.5 bath. (id:55581)
Home overview
- Cooling Central air conditioning
- Heat type Forced air
- # total stories 2
- Fencing Not fenced
- # parking spaces 2
- # full baths 2
- # half baths 1
- # total bathrooms 3.0
- # of above grade bedrooms 3
- Flooring Carpeted, ceramic tile, hardwood
- Community features Pets allowed with restrictions
- Subdivision Evanston
- Lot desc Landscaped
- Lot size (acres) 0.0
- Building size 1050
- Listing # A2239195
- Property sub type Single family residence
- Status Active
- Primary bedroom 3.557m X 4.368m
Level: 2nd - Bedroom 2.719m X 4.243m
Level: 2nd - Bathroom (# of pieces - 4) Measurements not available
Level: 2nd - Bedroom 3.048m X 3.658m
Level: Basement - Bathroom (# of pieces - 4) Measurements not available
Level: Lower - Bathroom (# of pieces - 2) Measurements not available
Level: Main - Kitchen 2.819m X 3.301m
Level: Main - Dining room 2.819m X 2.31m
Level: Main - Living room 3.633m X 3.581m
Level: Main
- Listing source url Https://www.realtor.ca/real-estate/28603141/1304-evanston-square-nw-calgary-evanston
- Listing type identifier Idx

$-818
/ Month




