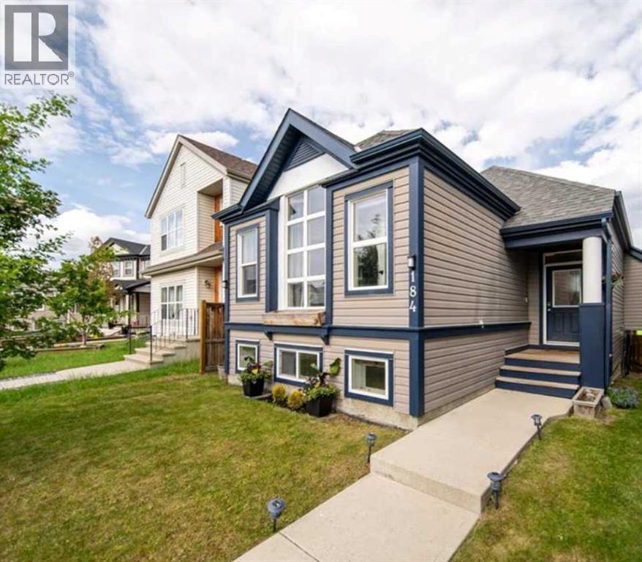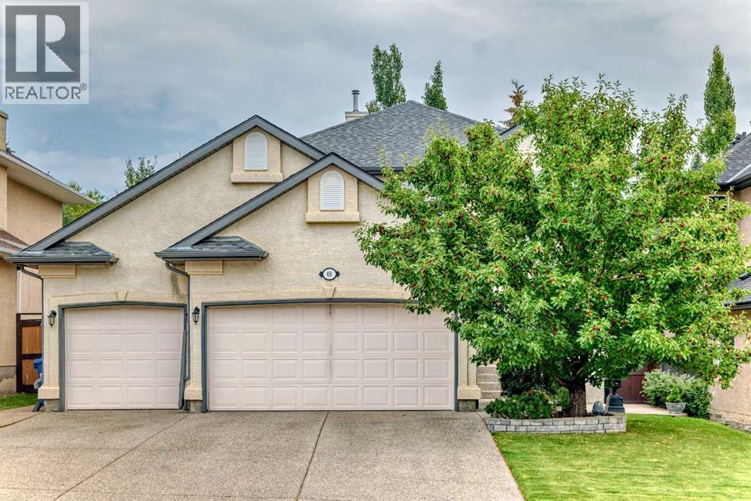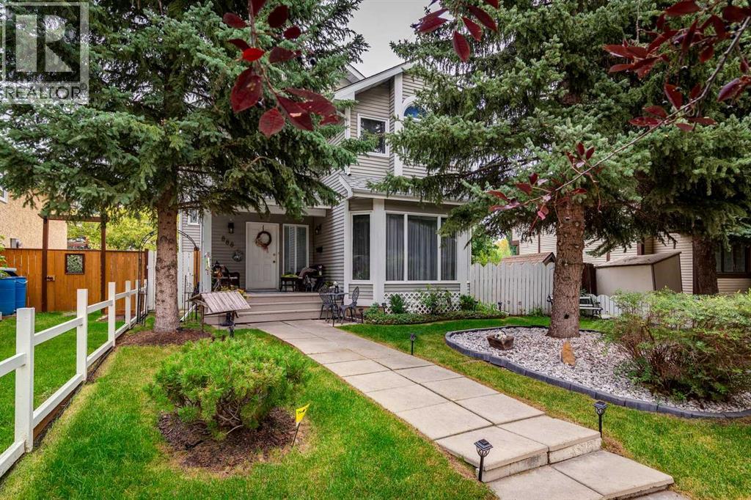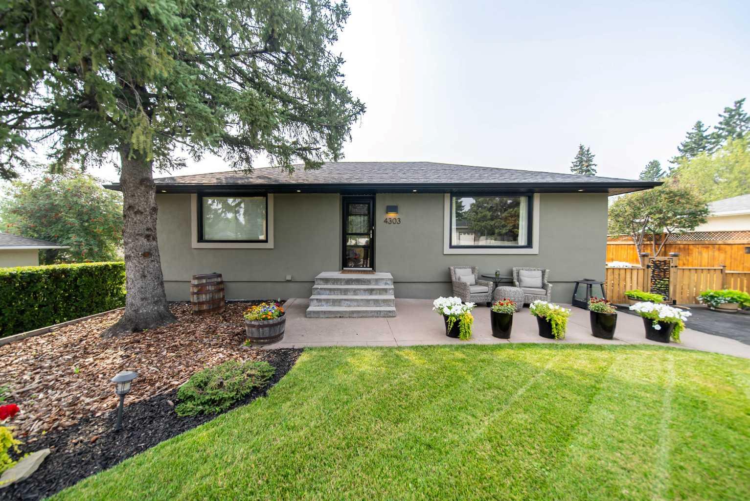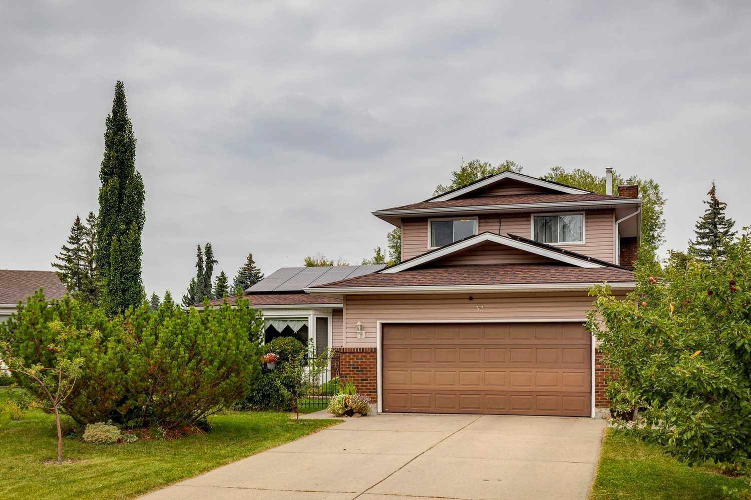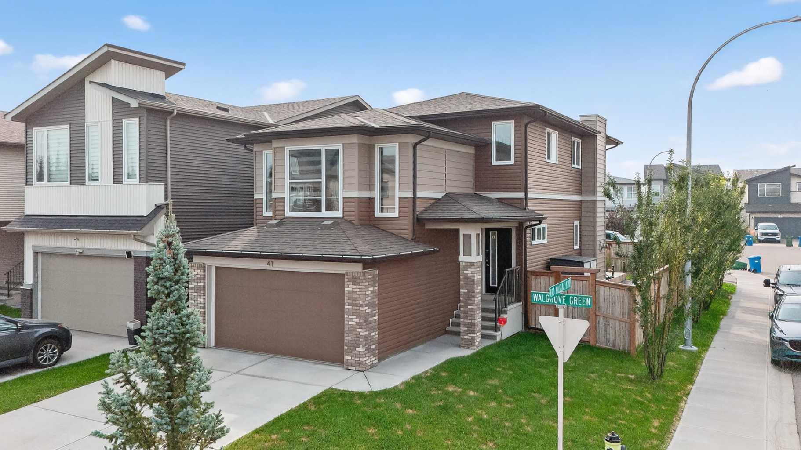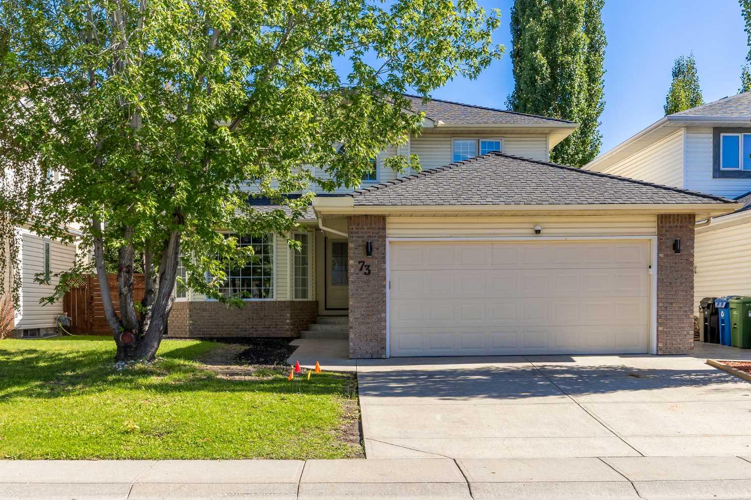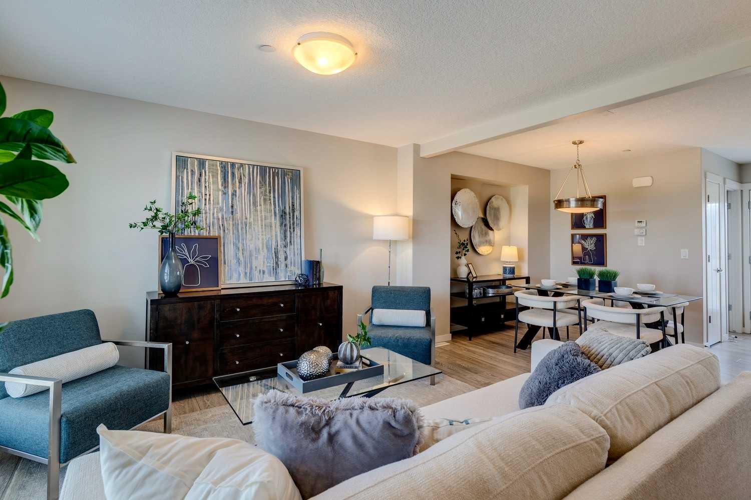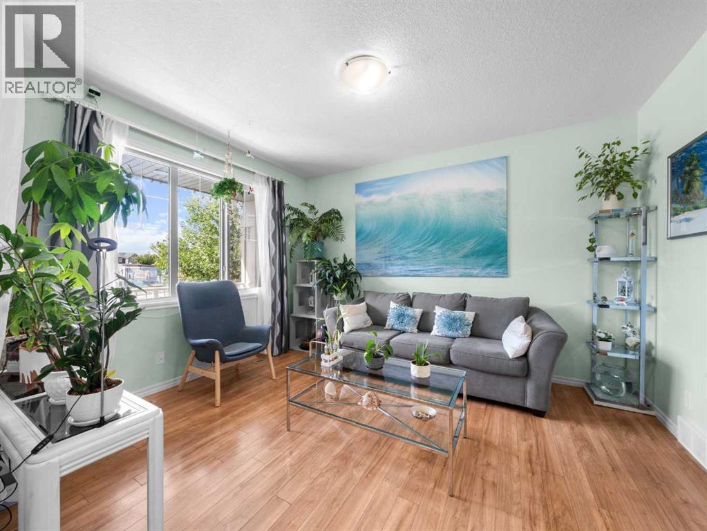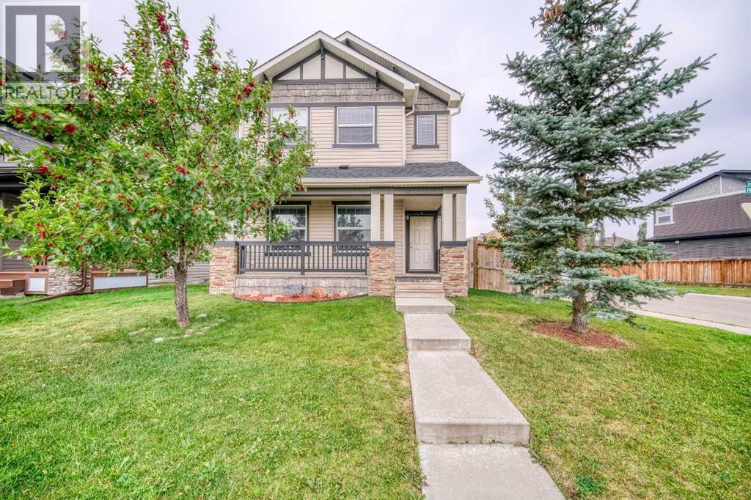- Houseful
- AB
- Calgary
- Canyon Meadows
- 13045 6 Street Sw Unit 2101
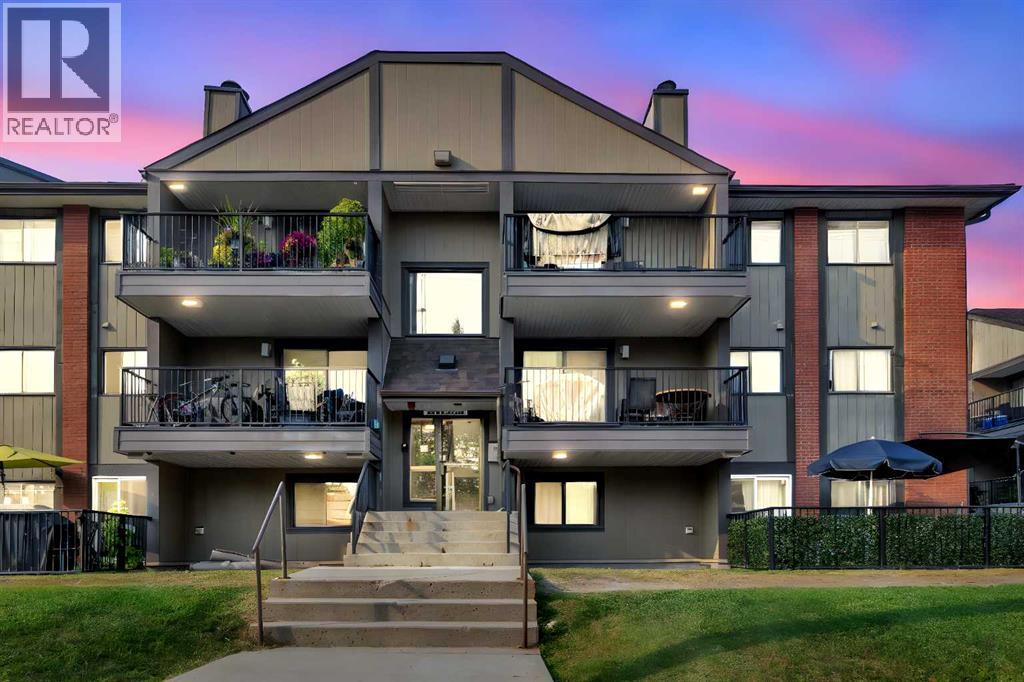
13045 6 Street Sw Unit 2101
13045 6 Street Sw Unit 2101
Highlights
Description
- Home value ($/Sqft)$255/Sqft
- Time on Housefulnew 1 hour
- Property typeSingle family
- Neighbourhood
- Median school Score
- Year built1982
- Mortgage payment
Welcome to Canyon Pines, ideally located in Canyon Meadows. This ground-floor unit offers 820 sq ft of functional living space, featuring 2 bedrooms and 2 full bathrooms.The home includes a bright galley-style kitchen with maple cabinetry and laminate countertops, seamlessly connecting to a cozy dining area and living room. The living space provides direct access to a private ground-level patio, ideal for outdoor relaxation. New laminate flooring throughout the main area and in-suite laundry area adds everyday convenience. The large primary bedroom offers ample space, with a walk-through closet and a full ensuite. The secondary bedroom is across from the main 4-piece bath. Additional features include:Two titled parking stallsAssigned storage lockerGround-floor location with direct accessAccess to complex amenities, including a fitness room and saunaPet Friendly building (with board approval)Canyon Meadows offers easy access to the LRT, close to schools, parks, Canyon Meadows Aquatic & Fitness Centre, and local shopping amenities. Ideal for first-time buyers, investors, or those seeking a low-maintenance lifestyle in a mature, established Calgary neighbourhood. (id:63267)
Home overview
- Cooling None
- # total stories 3
- Construction materials Wood frame
- # parking spaces 2
- # full baths 2
- # total bathrooms 2.0
- # of above grade bedrooms 2
- Flooring Carpeted, laminate, linoleum
- Has fireplace (y/n) Yes
- Community features Pets allowed with restrictions
- Subdivision Canyon meadows
- Lot size (acres) 0.0
- Building size 822
- Listing # A2254216
- Property sub type Single family residence
- Status Active
- Dining room 2.691m X 2.819m
Level: Main - Bathroom (# of pieces - 4) 1.5m X 2.338m
Level: Main - Kitchen 2.515m X 2.387m
Level: Main - Bedroom 4.624m X 2.795m
Level: Main - Bathroom (# of pieces - 4) 2.362m X 1.5m
Level: Main - Primary bedroom 4.825m X 2.795m
Level: Main - Living room 5.691m X 3.505m
Level: Main - Laundry 1.625m X 2.615m
Level: Main
- Listing source url Https://www.realtor.ca/real-estate/28818479/2101-13045-6-street-sw-calgary-canyon-meadows
- Listing type identifier Idx

$40
/ Month

