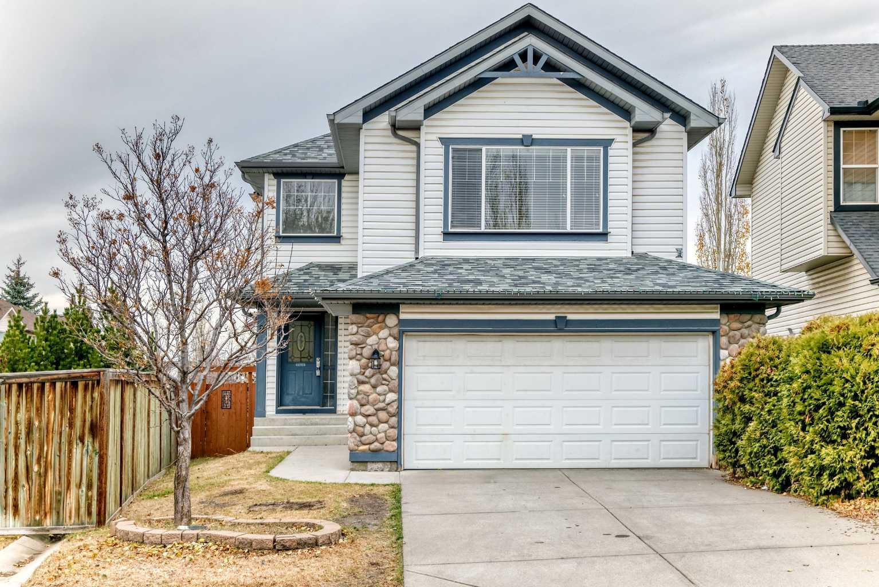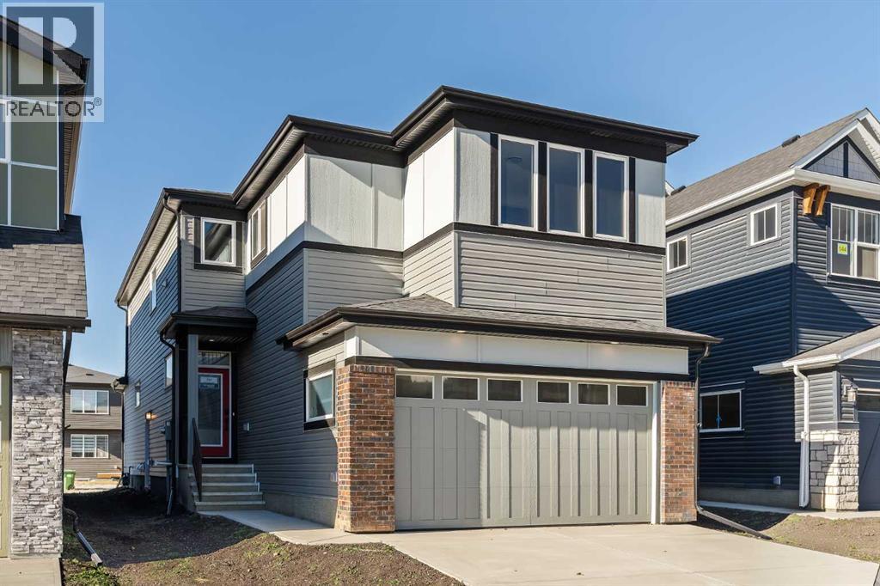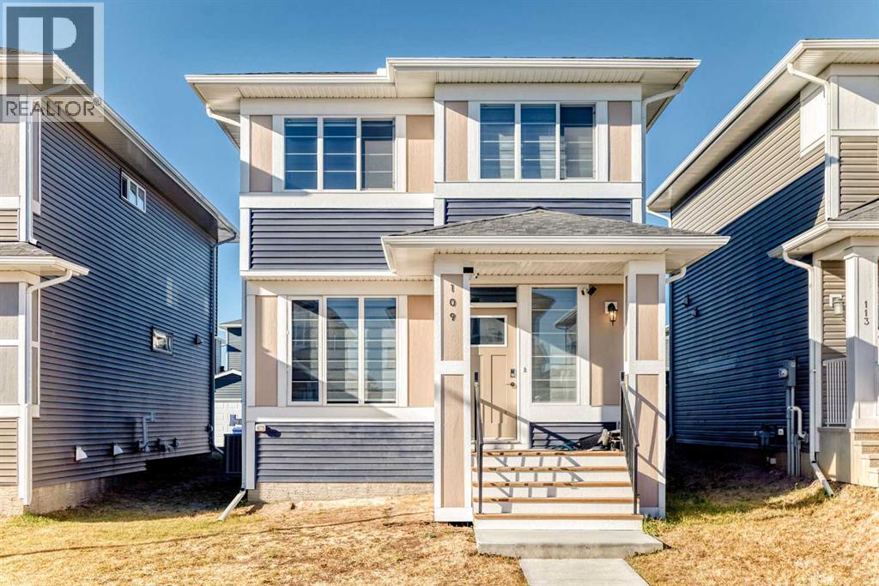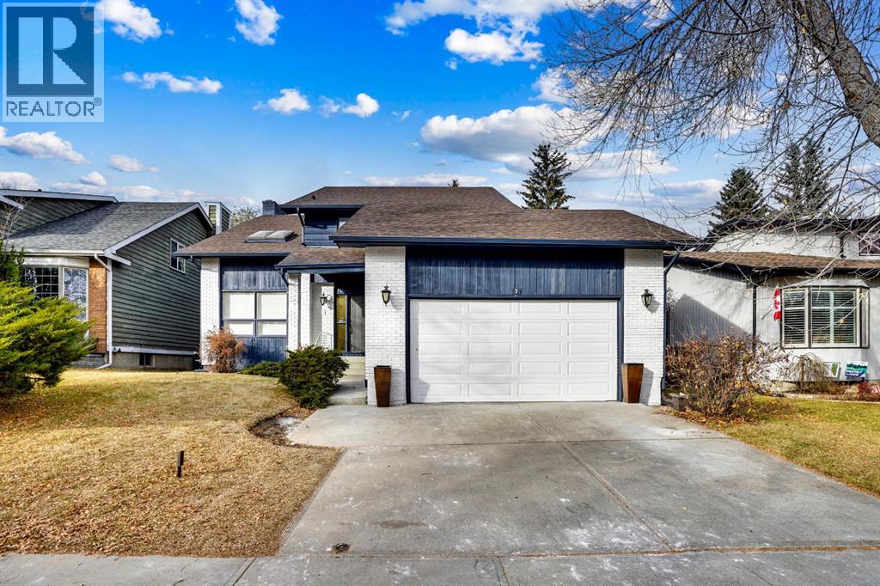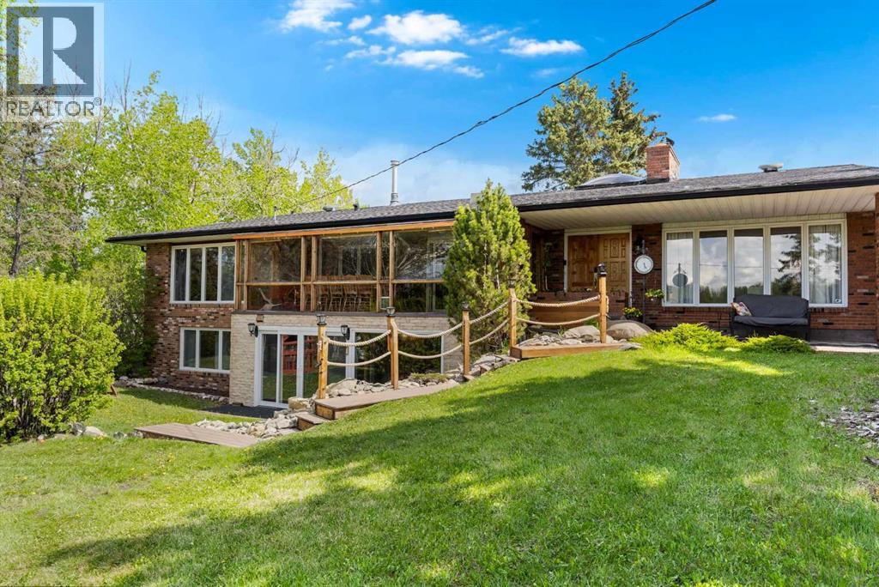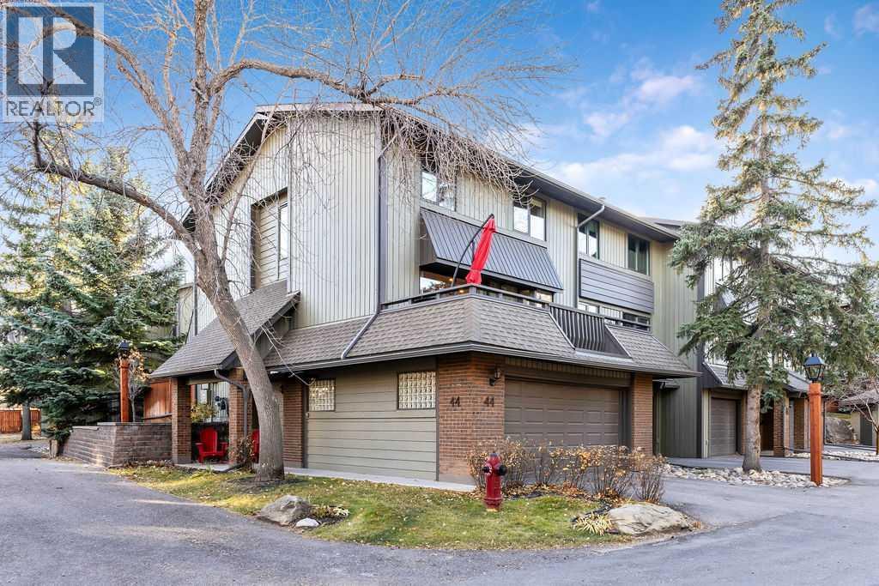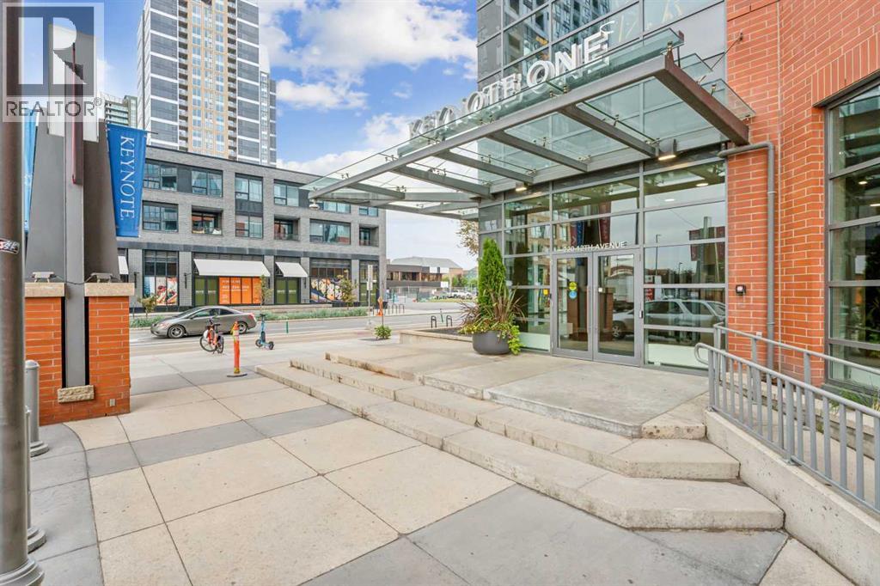- Houseful
- AB
- Calgary
- Canyon Meadows
- 13045 6 Street Sw Unit 2104
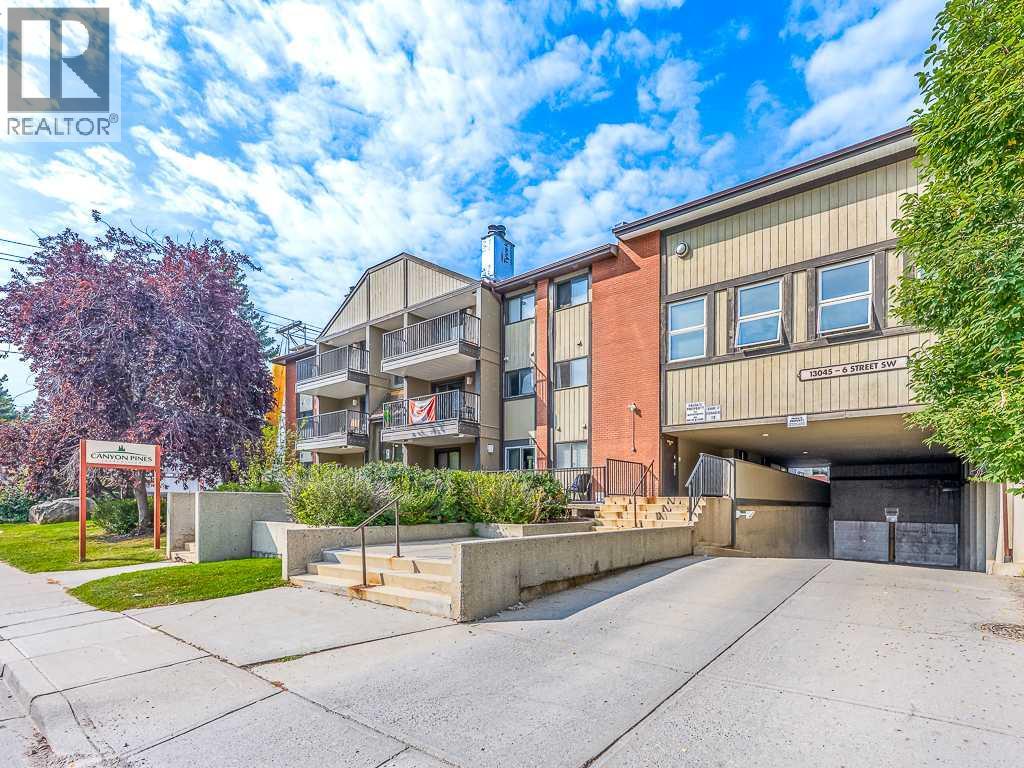
Highlights
Description
- Home value ($/Sqft)$263/Sqft
- Time on Houseful45 days
- Property typeSingle family
- Neighbourhood
- Median school Score
- Year built1982
- Mortgage payment
** JUST REDUCED!! ** Welcome to this two-bedroom, two-bathroom corner unit with a private patio located in the upscale community of Canyon Meadows, conveniently located just steps from Canyon Meadows LRT Station. Enjoy quick access to Fish Creek Park, Babbling Brook Park, Canyon Meadows Golf Club, and the Canyon Meadows Aquatic & Fitness Centre. The active community association also offers an outdoor skating rink and year-round events. This well-managed, pet-friendly (with restrictions) complex features a welcoming inner courtyard and a fully equipped fitness room. Inside, the unit is move-in ready with fresh paint, upgraded closet organizers, a new ceiling fan, and newer appliances. Both bedrooms are generously sized, including a primary retreat with a four-piece ensuite bathroom and walk-in closet. The oversized laundry room offers a newer stacked washer/dryer plus plenty of storage space. Additional features include secure underground parking and a private storage locker. Perfect for a first-time buyer or savvy investor. Call for a private showing today! (id:63267)
Home overview
- Cooling None
- Heat type Baseboard heaters
- # total stories 3
- Construction materials Wood frame
- # parking spaces 1
- Has garage (y/n) Yes
- # full baths 2
- # total bathrooms 2.0
- # of above grade bedrooms 2
- Flooring Laminate, tile
- Has fireplace (y/n) Yes
- Community features Golf course development, pets allowed with restrictions
- Subdivision Canyon meadows
- Directions 1447609
- Lot size (acres) 0.0
- Building size 824
- Listing # A2256445
- Property sub type Single family residence
- Status Active
- Primary bedroom 4.825m X 2.743m
Level: Main - Kitchen 2.438m X 2.338m
Level: Main - Dining room 2.795m X 2.667m
Level: Main - Bathroom (# of pieces - 4) Measurements not available
Level: Main - Bedroom 4.596m X 2.743m
Level: Main - Storage Measurements not available
Level: Main - Living room 3.81m X 3.505m
Level: Main - Bathroom (# of pieces - 4) Measurements not available
Level: Main
- Listing source url Https://www.realtor.ca/real-estate/28874134/2104-13045-6-street-sw-calgary-canyon-meadows
- Listing type identifier Idx

$23
/ Month



