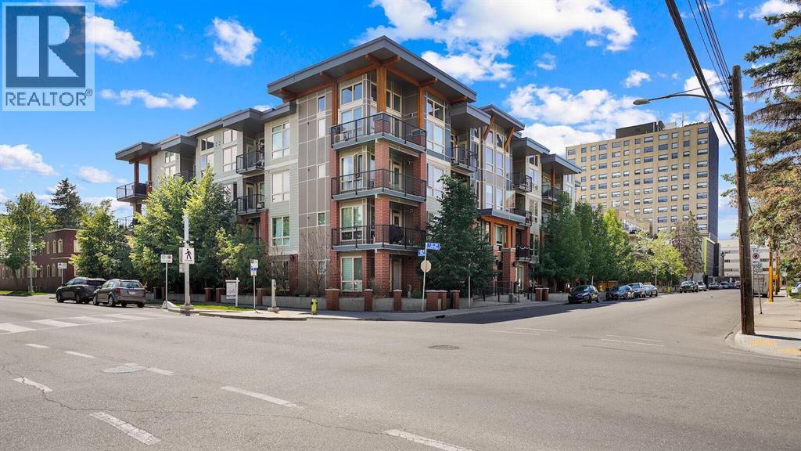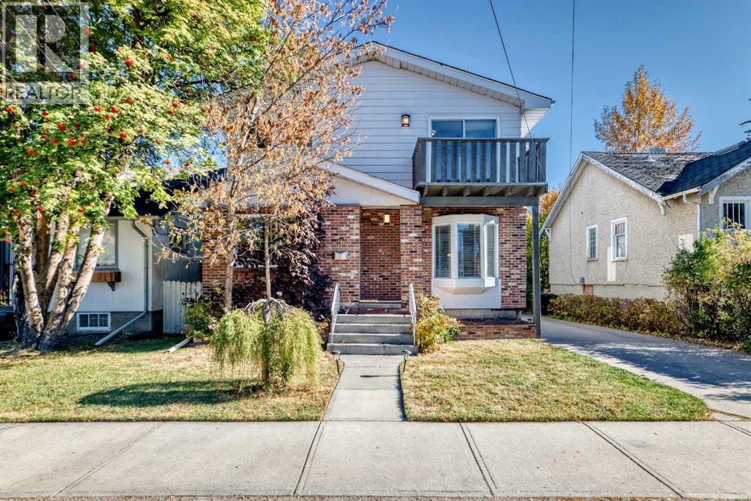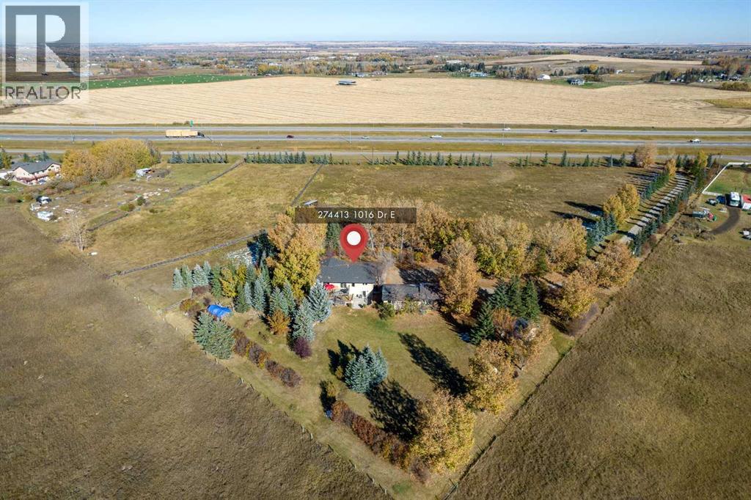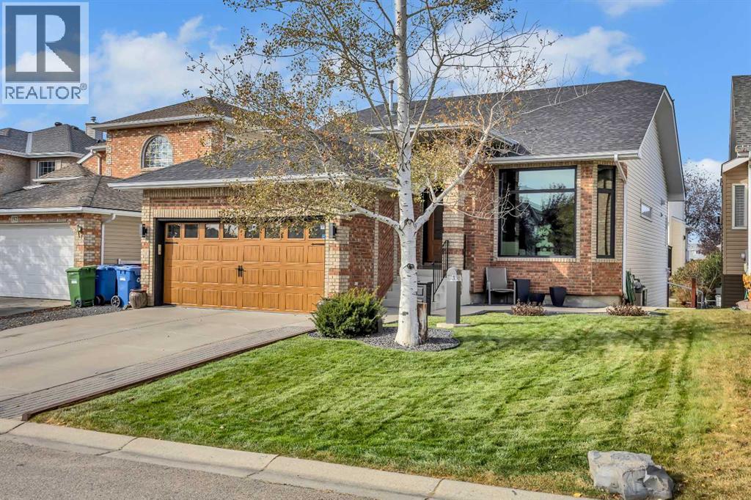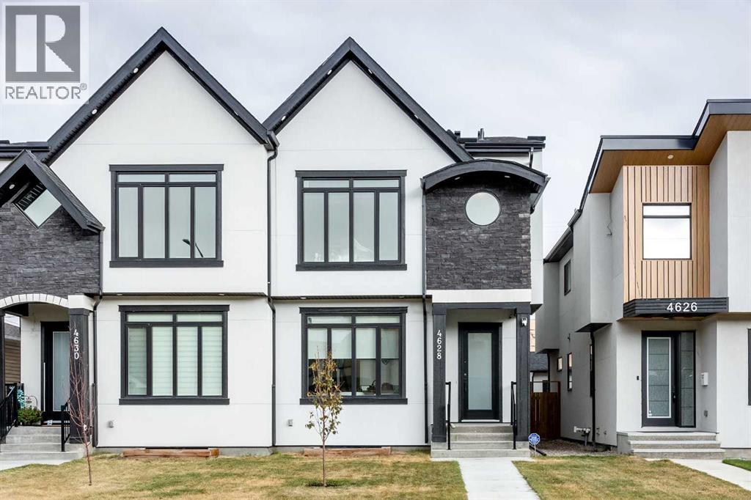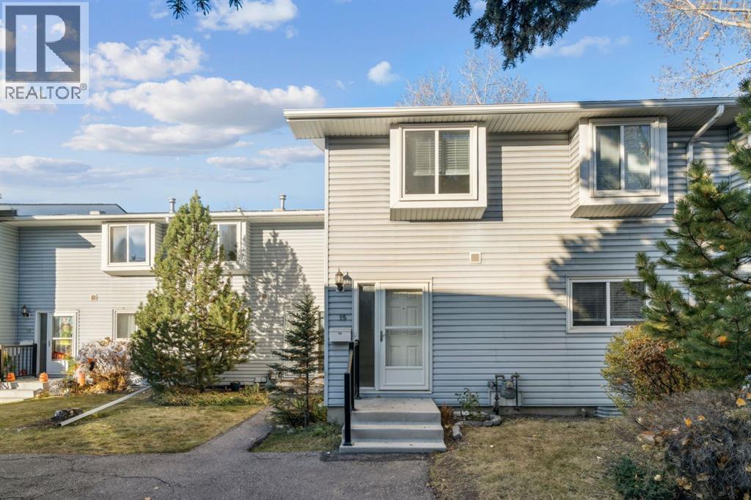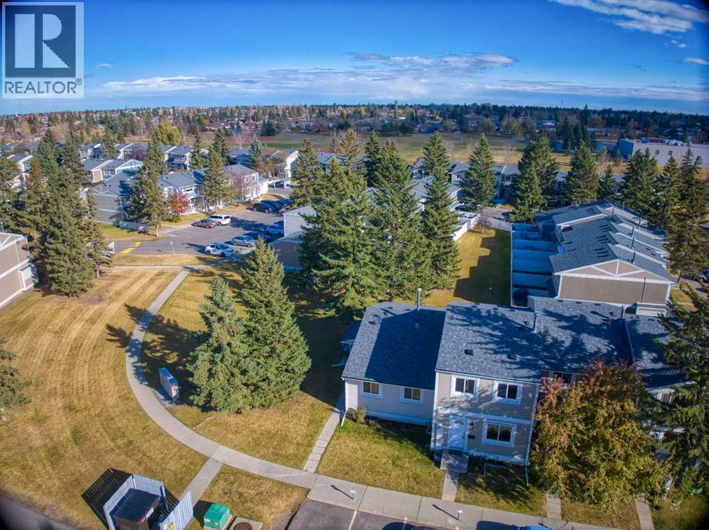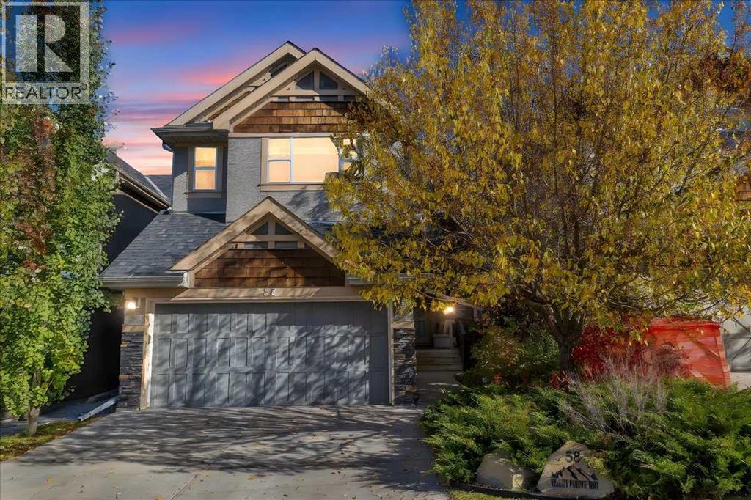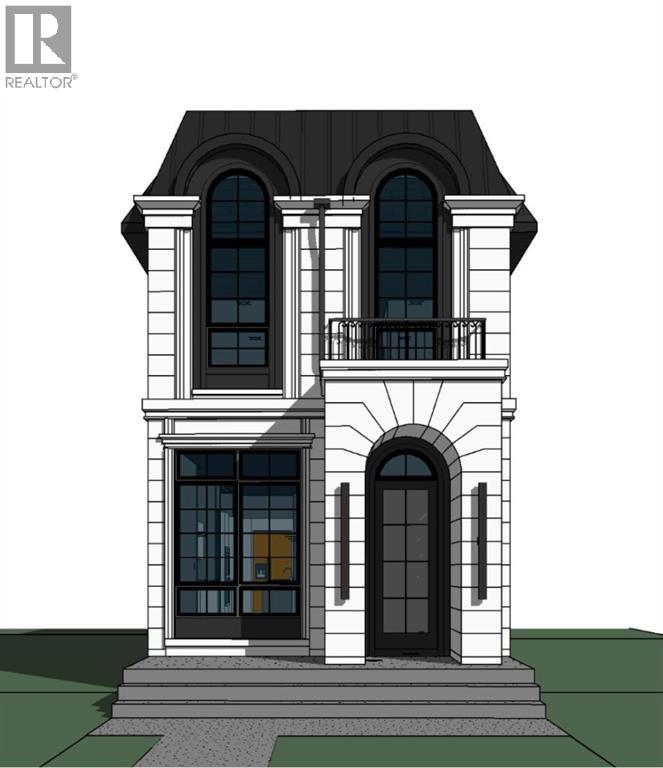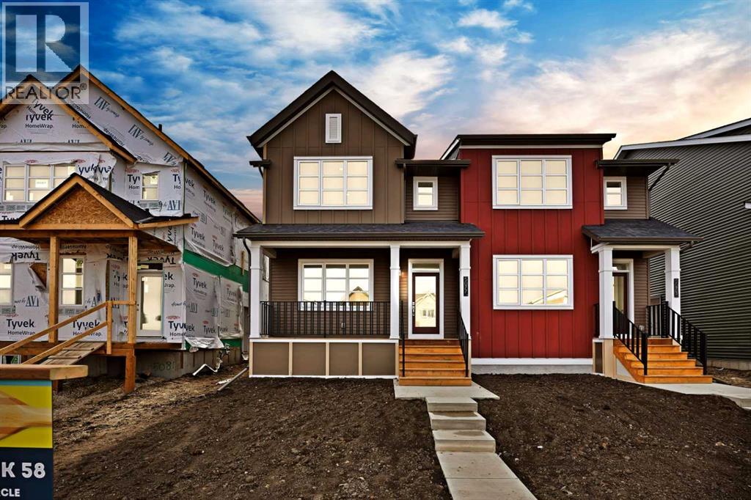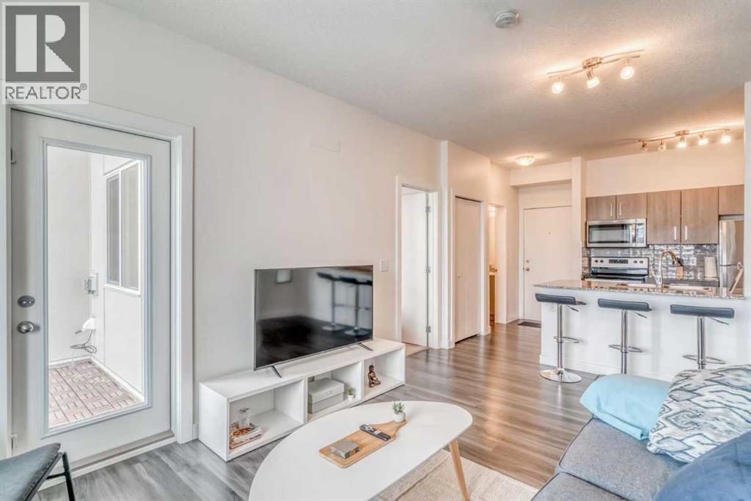- Houseful
- AB
- Calgary
- Canyon Meadows
- 13045 6 Street Sw Unit 2105
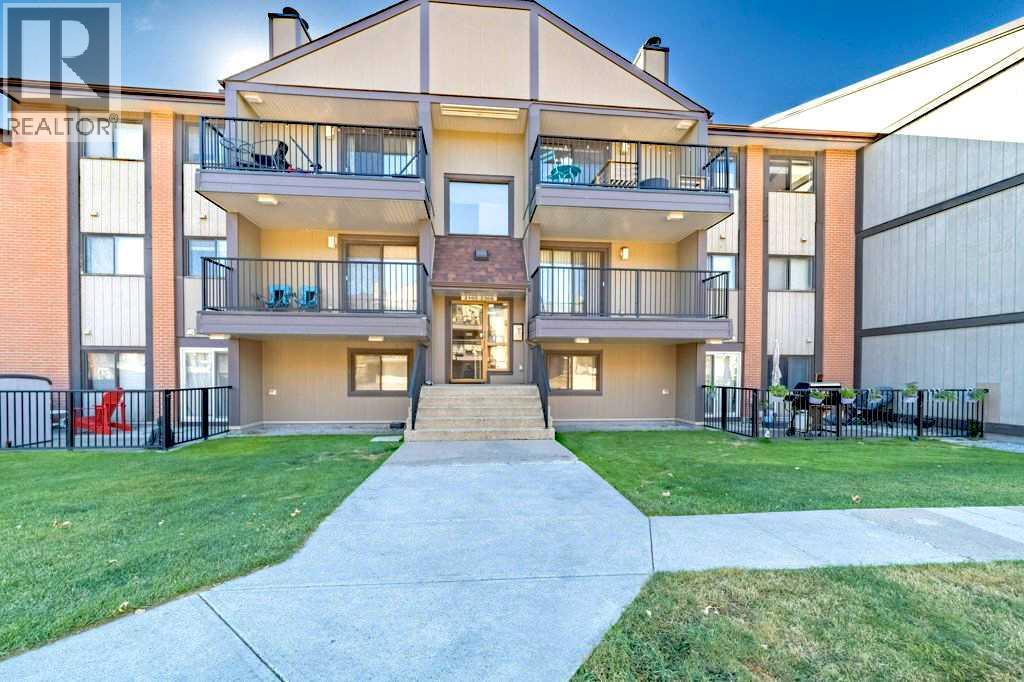
Highlights
Description
- Home value ($/Sqft)$263/Sqft
- Time on Houseful11 days
- Property typeSingle family
- Neighbourhood
- Median school Score
- Year built1982
- Mortgage payment
Welcome to Canyon Creek Pines, an ideal condo for first-time buyers, downsizers, or investors. This ground-level unit offers 2 bedrooms and 2 full bathrooms, including a spacious primary suite with a walk-through closet and 4-piece ensuite. The bright and functional layout features an open living and dining area with plenty of natural light, a well-appointed kitchen with ample cabinet space, and the convenience of in-suite laundry with extra storage. Step out onto the sunny south-facing balcony, perfect for your morning coffee. This home also includes one underground heated parking stall and an assigned storage locker. The pet-friendly complex allows up to two pets under 14 kg, provides access to a fitness centre, and has condo fees that include heat, water/sewer, and trash removal. Located in desirable Canyon Meadows, you’re within walking distance to the LRT, schools, shopping, Fish Creek Park, and major roadways. This well-kept apartment offers excellent value in a fantastic location—book your private showing today! (id:63267)
Home overview
- Cooling None
- Heat type Baseboard heaters
- # total stories 4
- Construction materials Poured concrete, wood frame
- # parking spaces 1
- Has garage (y/n) Yes
- # full baths 2
- # total bathrooms 2.0
- # of above grade bedrooms 2
- Flooring Carpeted, laminate
- Has fireplace (y/n) Yes
- Community features Pets allowed with restrictions
- Subdivision Canyon meadows
- Lot size (acres) 0.0
- Building size 818
- Listing # A2263076
- Property sub type Single family residence
- Status Active
- Kitchen 2.539m X 2.362m
Level: Main - Dining room 2.691m X 4.09m
Level: Main - Living room 3.834m X 3.481m
Level: Main - Bathroom (# of pieces - 4) 2.362m X 1.5m
Level: Main - Laundry 1.6m X 2.615m
Level: Main - Bedroom 4.648m X 2.795m
Level: Main - Bathroom (# of pieces - 4) 1.524m X 2.338m
Level: Main - Primary bedroom 4.852m X 2.743m
Level: Main
- Listing source url Https://www.realtor.ca/real-estate/28966289/2105-13045-6-street-sw-calgary-canyon-meadows
- Listing type identifier Idx

$27
/ Month

