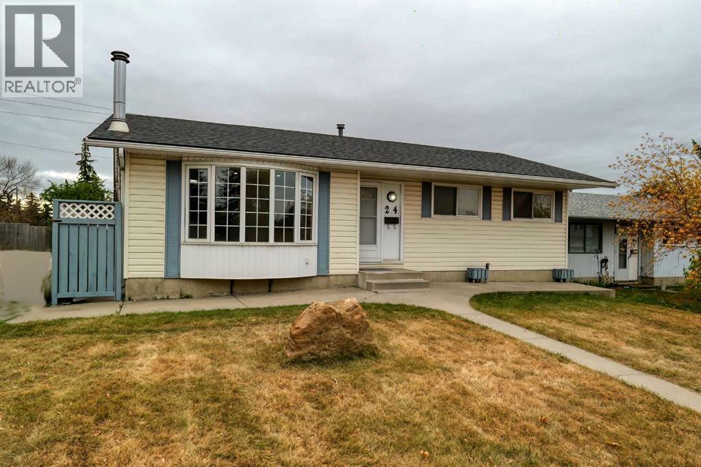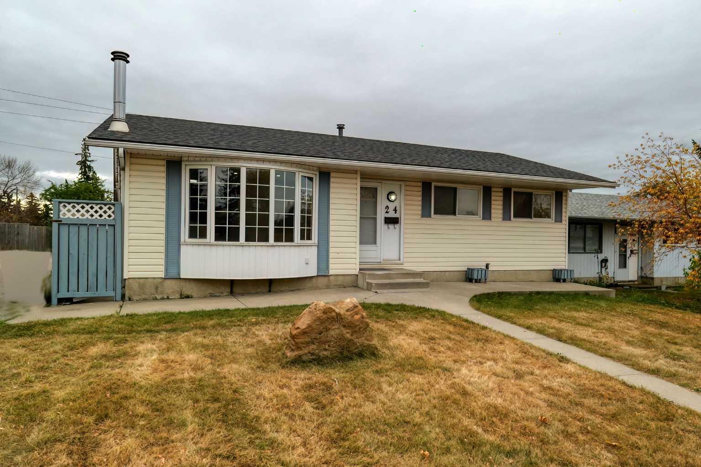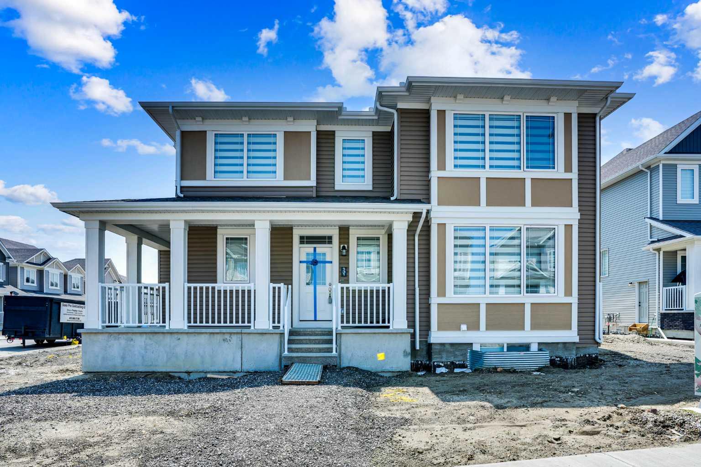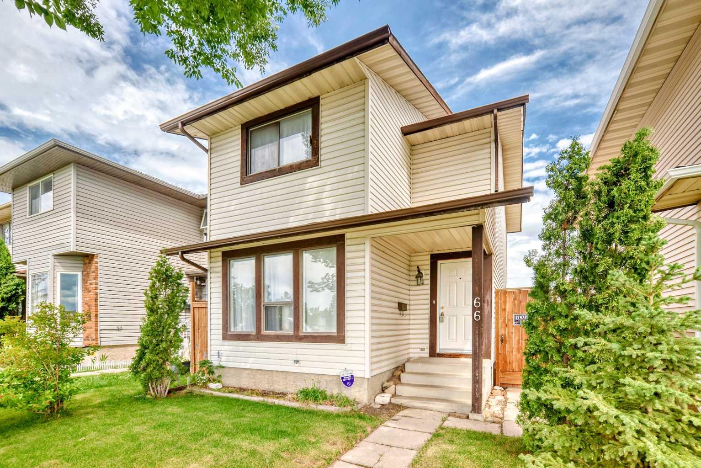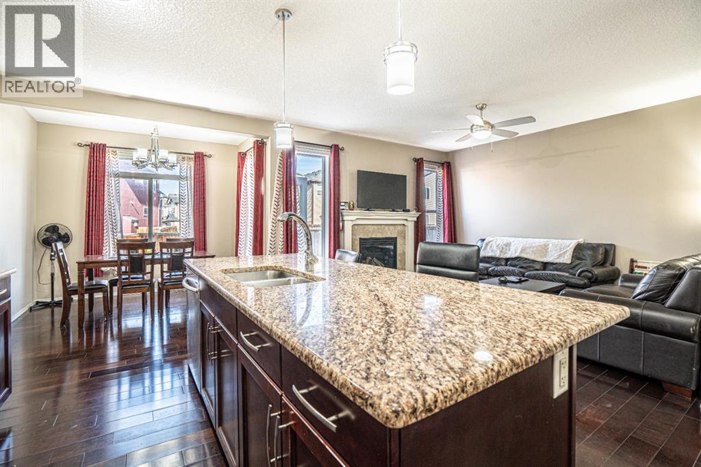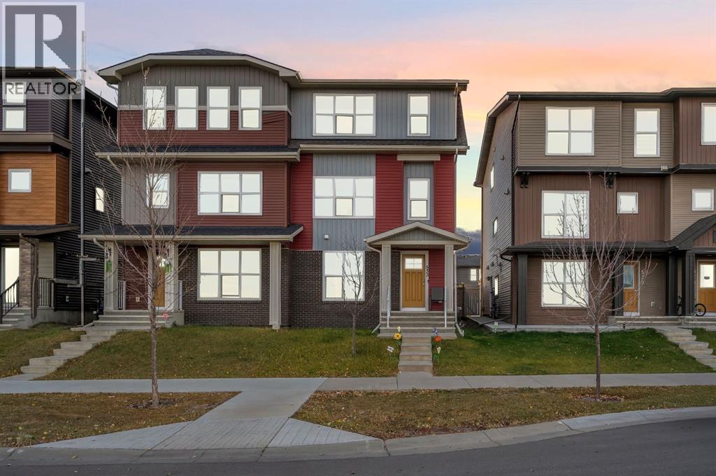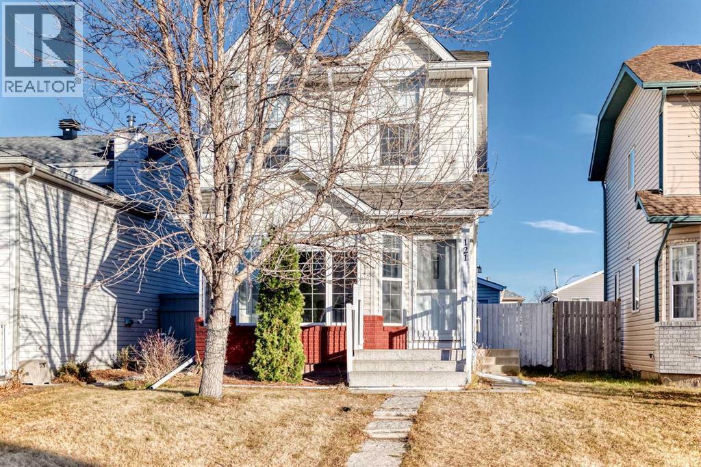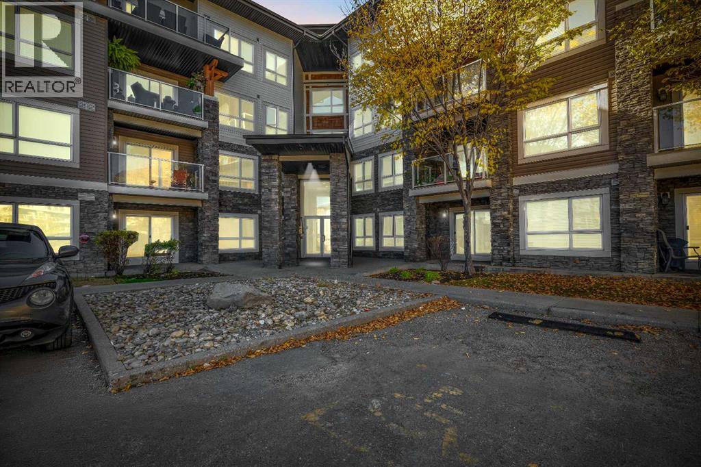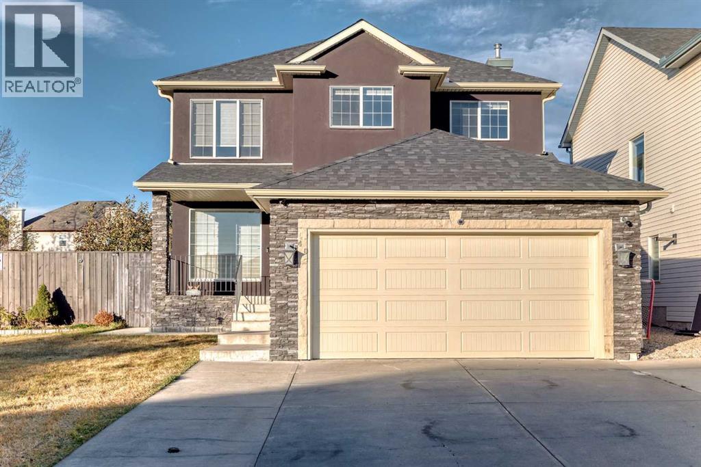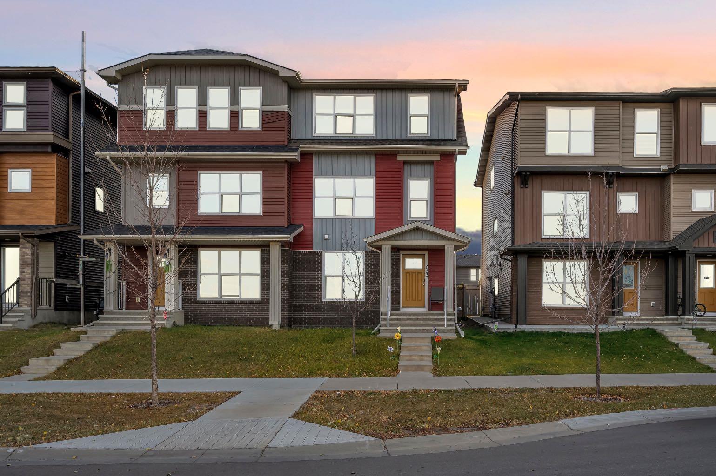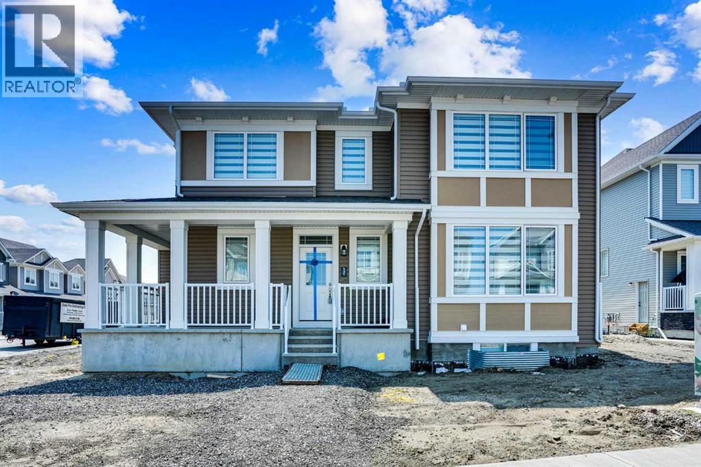
Highlights
Description
- Home value ($/Sqft)$413/Sqft
- Time on Housefulnew 3 hours
- Property typeSingle family
- Neighbourhood
- Median school Score
- Lot size3,821 Sqft
- Year built2024
- Garage spaces2
- Mortgage payment
1 BR LEGAL BASEMENT SUITE and CORNER LOT. REALTORS: There is security alarm in the house. Please read Realtor remarks and showing time. A beautifully designed 1,929.53 sq. ft. home that effortlessly blends luxury, space, and functionality. This elegant 4-bedroom residence is perfect for modern multi-generational living and includes a DOUBLE ATTACHED GARAGE for added convenience. The open-concept layout is ideal for both daily living and entertaining, enhanced by built-in appliances and a SPACIOUS BONUS AREA. Enhanced with about $50,000 in thoughtfully selected UPGRADES. With high ceilings on the basement, main, and upper levels, and a separate side entrance to the basement, this home offers endless possibilities. Steps away from McDonald, 7 Eleven, Daycare, Sanjha Punjab grocery and lots of retail options. Only 10 minutes away from the Airport, 15 minutes from crossing. A true gem in the heart of Cityscape — don’t miss your chance to make it yours! Call your realtor today to book a showing!! (id:63267)
Home overview
- Cooling None
- Heat type Central heating
- # total stories 2
- Construction materials Wood frame
- Fencing Not fenced
- # garage spaces 2
- # parking spaces 2
- Has garage (y/n) Yes
- # full baths 3
- # half baths 1
- # total bathrooms 4.0
- # of above grade bedrooms 4
- Flooring Carpeted, laminate
- Subdivision Cityscape
- Lot dimensions 355
- Lot size (acres) 0.0877193
- Building size 1930
- Listing # A2268011
- Property sub type Single family residence
- Status Active
- Primary bedroom 4.215m X 4.877m
Level: 2nd - Bedroom 2.896m X 3.786m
Level: 2nd - Bonus room 5.944m X 7.035m
Level: 2nd - Laundry 1.625m X 1.905m
Level: 2nd - Bathroom (# of pieces - 4) 1.6m X 4.09m
Level: 2nd - Bedroom 3.481m X 3.581m
Level: 2nd - Bathroom (# of pieces - 5) 2.515m X 2.438m
Level: 2nd - Other 2.515m X 2.262m
Level: 2nd - Bedroom 3.328m X 2.768m
Level: Basement - Storage 1.753m X 0.914m
Level: Basement - Kitchen 5.919m X 4.395m
Level: Basement - Furnace 5.663m X 2.743m
Level: Basement - Bathroom (# of pieces - 4) 1.5m X 2.414m
Level: Basement - Furnace 2.262m X 3.301m
Level: Basement - Bathroom (# of pieces - 2) 0.914m X 2.719m
Level: Main - Kitchen 2.819m X 4.825m
Level: Main - Dining room 2.591m X 4.825m
Level: Main - Living room 4.42m X 4.901m
Level: Main - Foyer 2.768m X 5.334m
Level: Main
- Listing source url Https://www.realtor.ca/real-estate/29056092/131-cityside-view-ne-calgary-cityscape
- Listing type identifier Idx

$-2,128
/ Month

