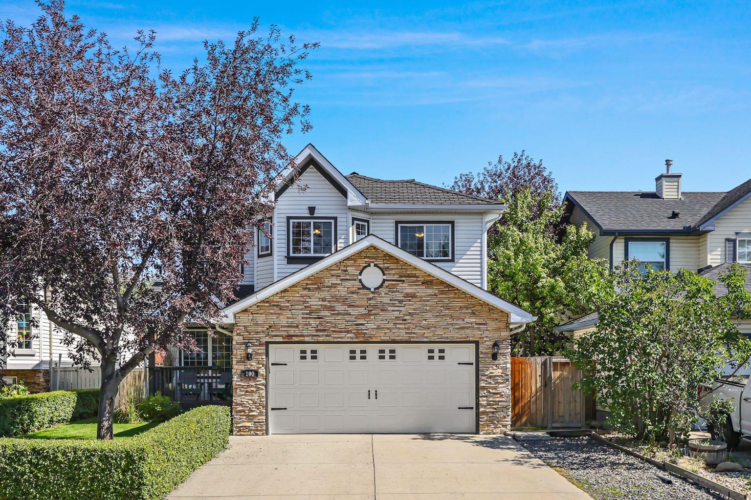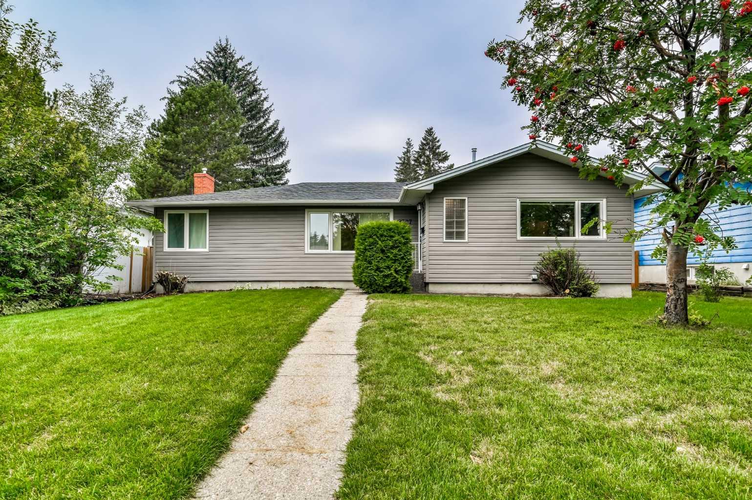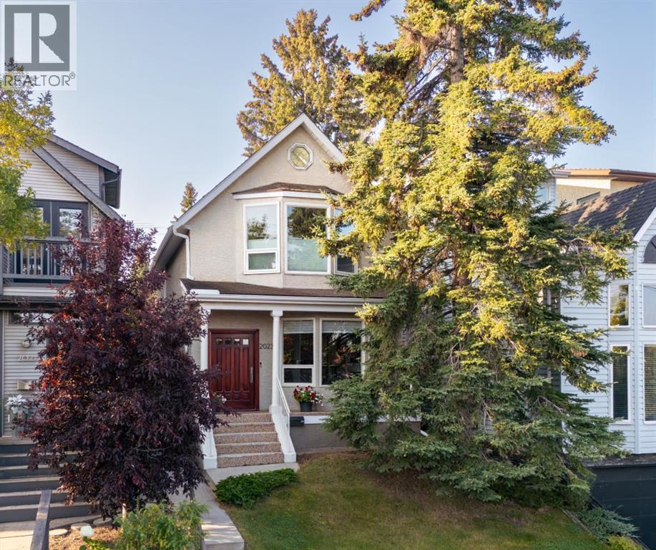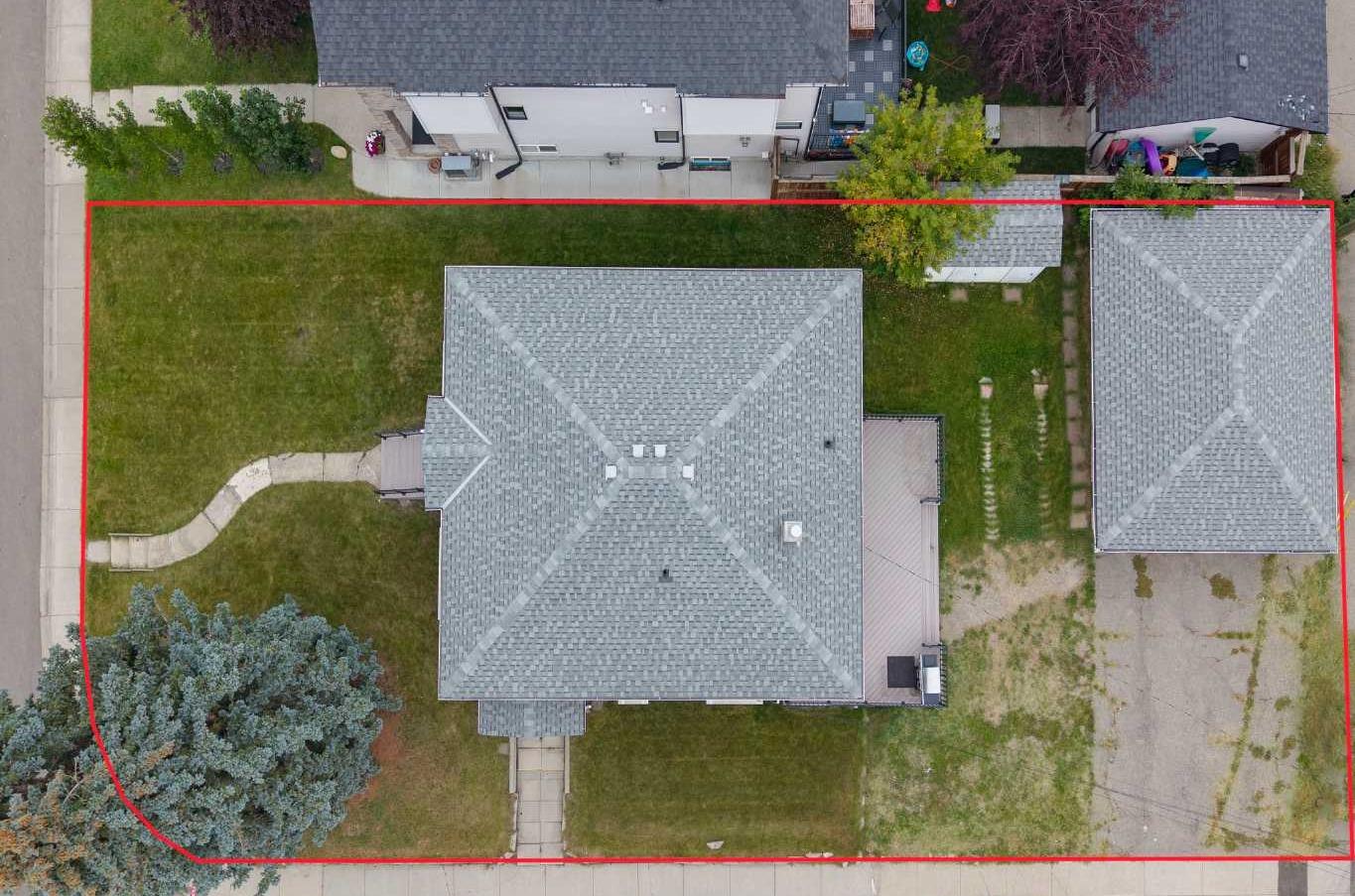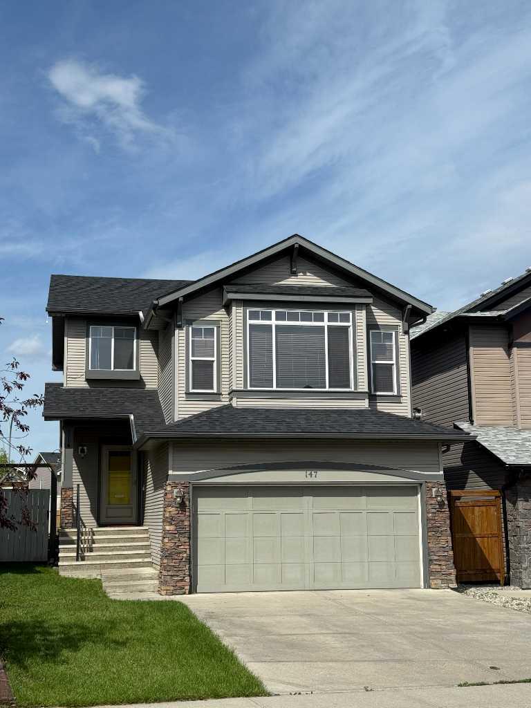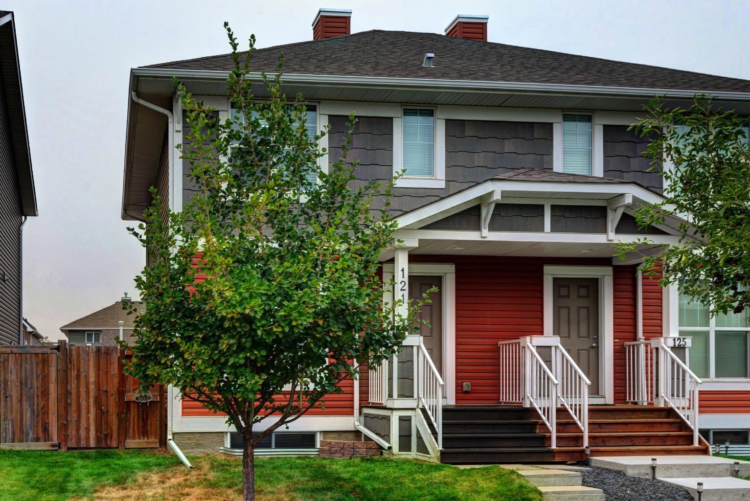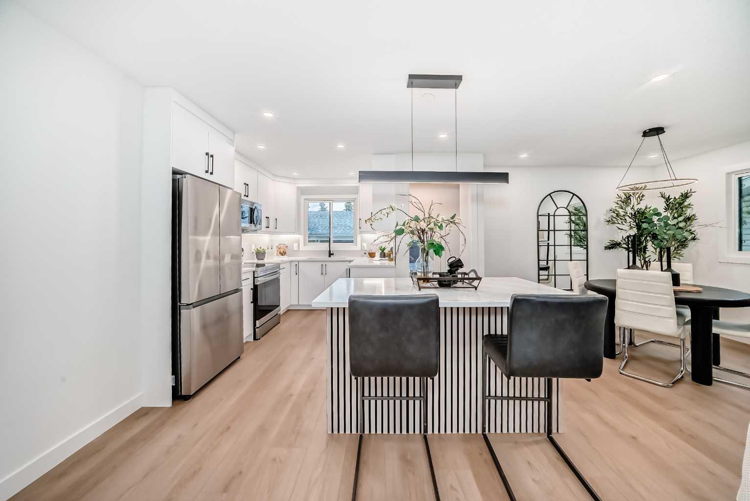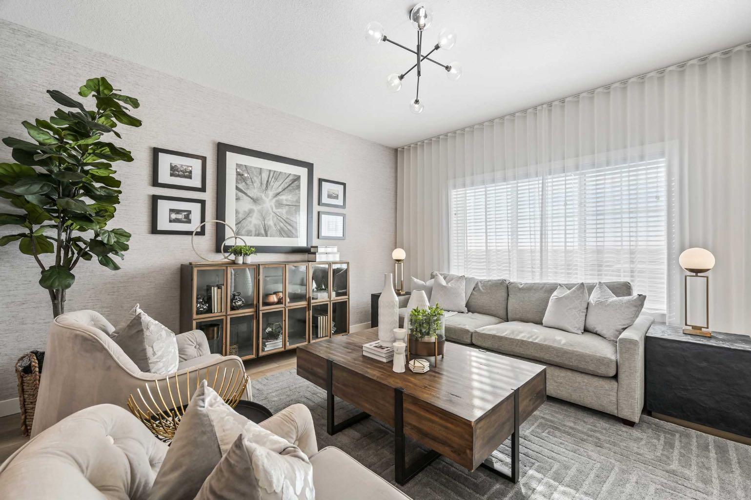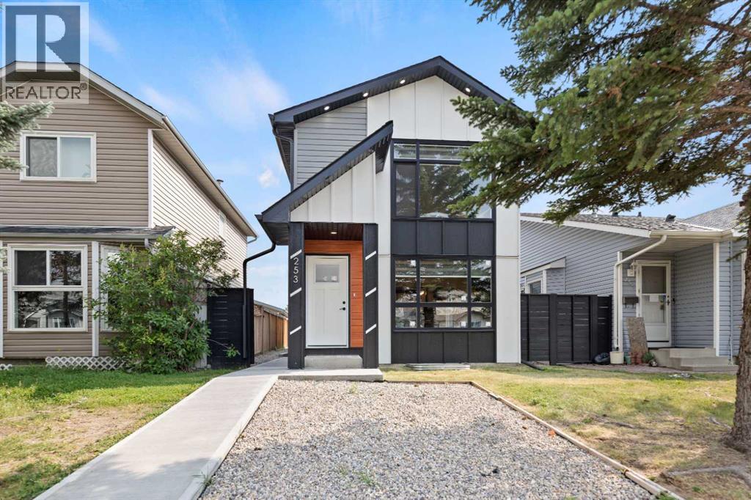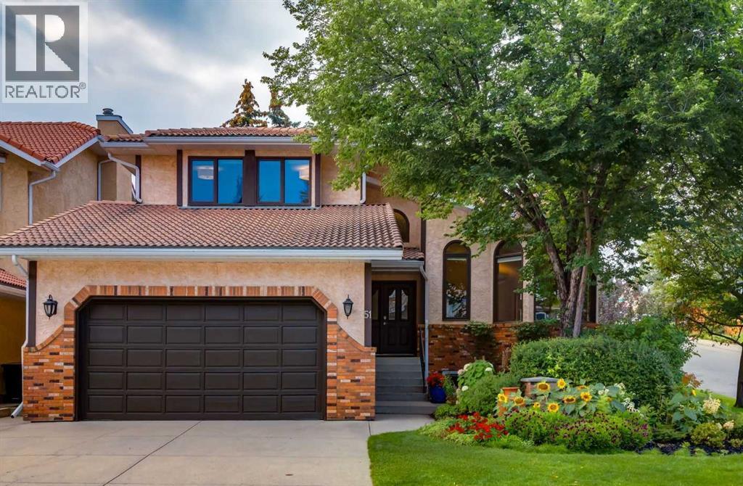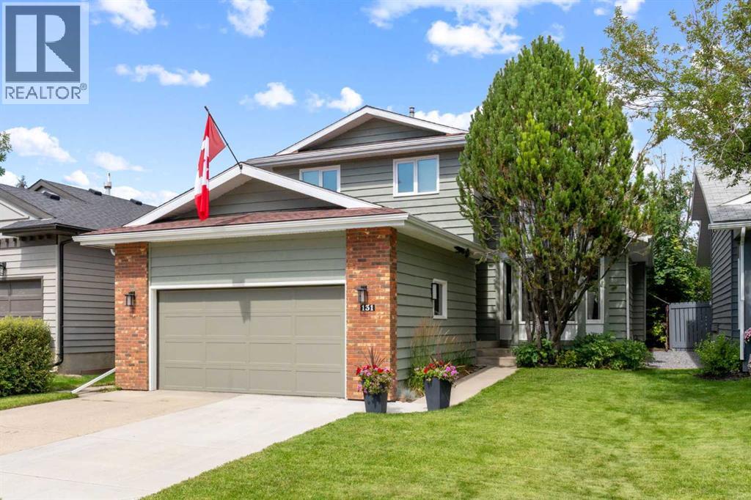
Highlights
Description
- Home value ($/Sqft)$375/Sqft
- Time on Housefulnew 2 hours
- Property typeSingle family
- Neighbourhood
- Median school Score
- Lot size4,790 Sqft
- Year built1983
- Garage spaces2
- Mortgage payment
Welcome to this beautifully updated two-storey home situated just steps from Fish Creek Park, one of Calgary’s most beloved outdoor destinations. With over 2,850 sq ft of developed living space, 4 bedrooms, and multiple living areas, this home is designed for people who love space, comfort, and the great outdoors.Step inside to find gorgeous white oak hardwood floors, vaulted ceilings, and a bright, open layout that flows beautifully from room to room. The recently renovated chef’s kitchen is the heart of the home, featuring maple cabinetry, granite countertops, and large windows that flood the space with natural light, perfect for prepping school lunches or hosting weekend get togethers.Families will appreciate the cozy family room with a wood-burning fireplace and double sliding doors that open to your private backyard retreat. Great for hosting summer BBQs (with the built-in natural gas hookup), or simply hanging out in the quiet and private back yard. Upstairs, you'll find three spacious bedrooms, including a roomy primary suite with a spa-like ensuite bathroom. A stylish, updated 4-piece bathroom also serves the additional bedrooms. The finished basement offers a huge recreation and games room perfect for movie nights as well as a fourth bedroom and plenty of storage.Recent updates include:High-efficiency furnaceTwo newer hot water tanksTriple-pane windowsNewer asphalt shingles & downspoutsFresh paint inside and out2x6 construction for durabilityLocated on a quiet crescent in a family-friendly neighborhood, this home is walking distance to three schools, playgrounds, public transit, and Deer Valley Marketplace for all your shopping needs. Commuters will love the quick access to Deerfoot Trail, Bow Bottom Trail, and Macleod Trail.And for the outdoor enthusiasts, it doesn’t get better than this: just a short distance to Sikome Lake, biking trails, hiking paths, and the expansive nature of Fish Creek Park!If you're looking for the perfect blend of outdoor lifestyle, family functionality, and modern comfort, this home checks every box. Don’t miss out, contact your favorite Realtor and book your showing today! (id:63267)
Home overview
- Cooling None
- Heat type Forced air
- # total stories 2
- Fencing Fence
- # garage spaces 2
- # parking spaces 4
- Has garage (y/n) Yes
- # full baths 2
- # half baths 1
- # total bathrooms 3.0
- # of above grade bedrooms 4
- Flooring Carpeted, ceramic tile, hardwood
- Has fireplace (y/n) Yes
- Subdivision Deer run
- Lot desc Landscaped, lawn
- Lot dimensions 445
- Lot size (acres) 0.10995799
- Building size 1862
- Listing # A2253753
- Property sub type Single family residence
- Status Active
- Bathroom (# of pieces - 4) Measurements not available
Level: 2nd - Bedroom 2.743m X 4.395m
Level: 2nd - Primary bedroom 4.648m X 4.52m
Level: 2nd - Bathroom (# of pieces - 3) 2.006m X 3.405m
Level: 2nd - Bedroom 2.463m X 3.353m
Level: 2nd - Recreational room / games room 9.882m X 4.343m
Level: Basement - Bedroom 2.414m X 3.758m
Level: Basement - Furnace 7.34m X 5.691m
Level: Basement - Family room 3.633m X 4.471m
Level: Main - Laundry 2.006m X 3.328m
Level: Main - Living room 3.862m X 5.843m
Level: Main - Office 2.362m X 3.353m
Level: Main - Bathroom (# of pieces - 2) 2.057m X 0.939m
Level: Main - Kitchen 2.896m X 5.054m
Level: Main - Dining room 4.191m X 3.481m
Level: Main
- Listing source url Https://www.realtor.ca/real-estate/28823225/131-deermoss-crescent-se-calgary-deer-run
- Listing type identifier Idx

$-1,864
/ Month

