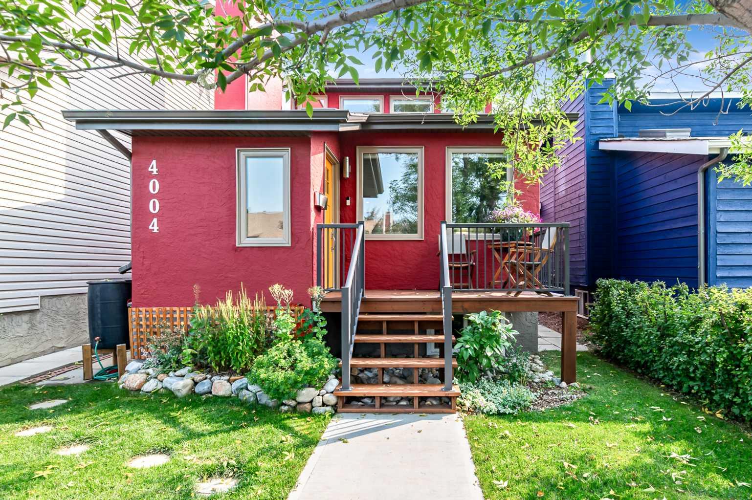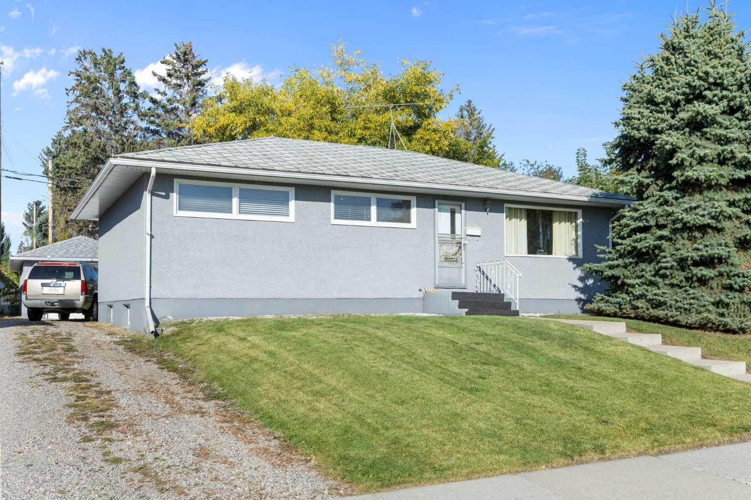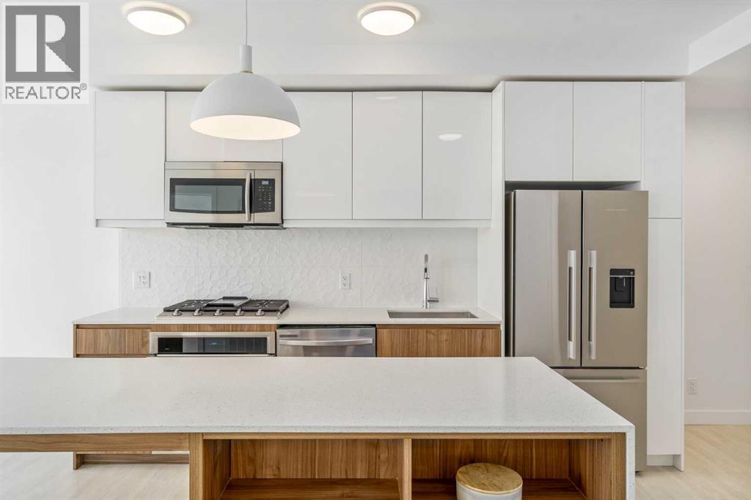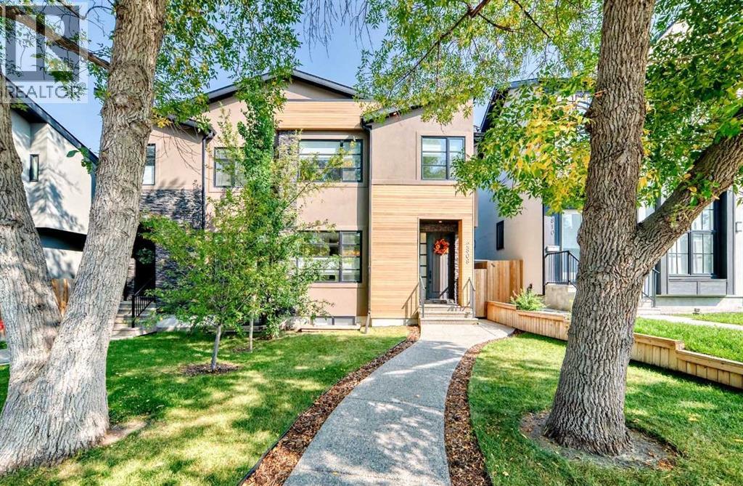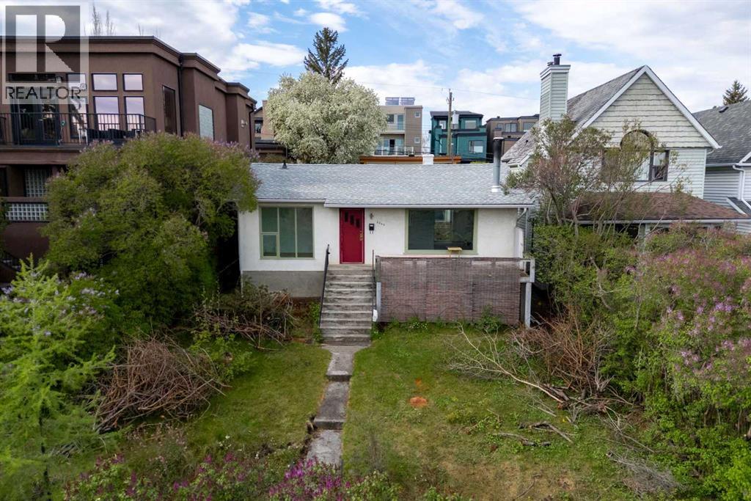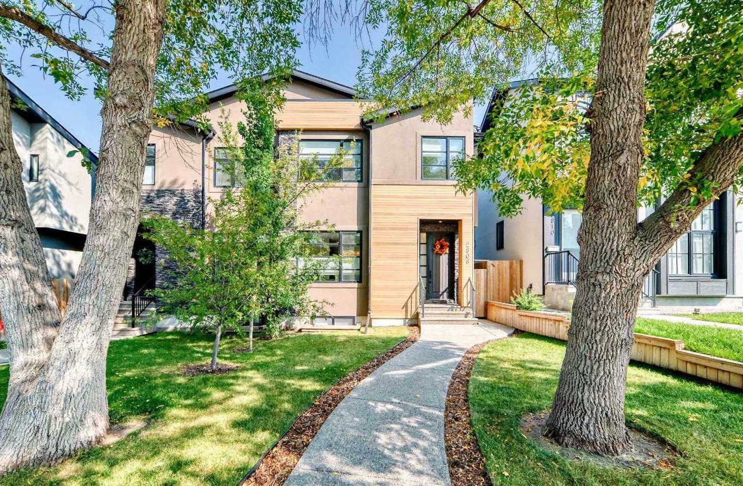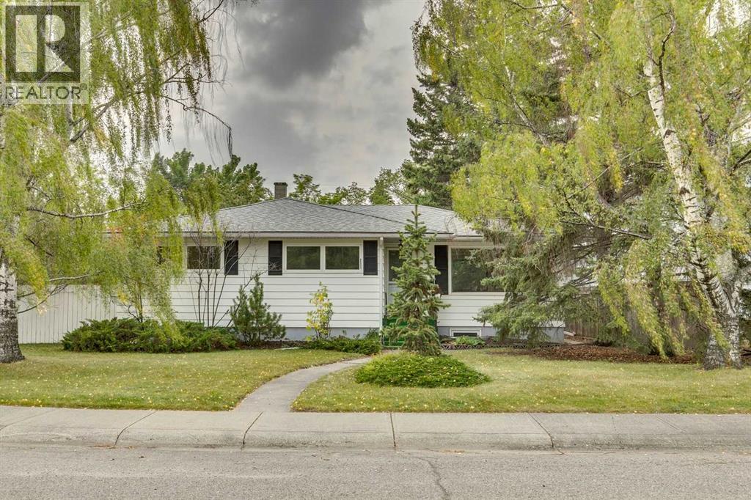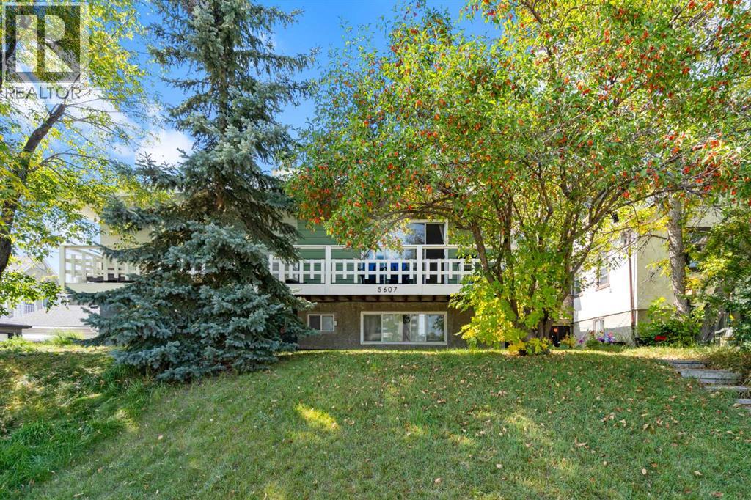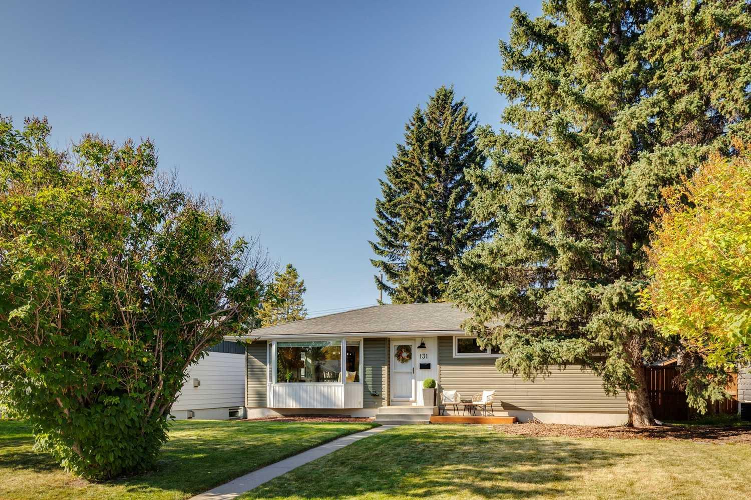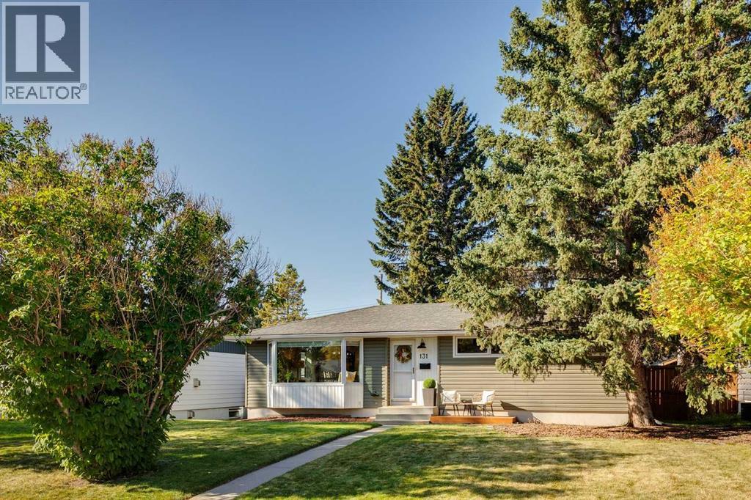
Highlights
Description
- Home value ($/Sqft)$827/Sqft
- Time on Housefulnew 1 hour
- Property typeSingle family
- StyleBungalow
- Neighbourhood
- Median school Score
- Lot size6,211 Sqft
- Year built1958
- Garage spaces2
- Mortgage payment
Welcome to 131 Gloucester Cres, a fully renovated inner city bungalow with over 1850 sf of developed living space. Pride of ownership is evident throughout. Stunning kitchen with quartz counters, farmhouse sink, stainless steel appliances, ample storage with cabinets to the ceiling & pot and pan drawers. Sit at the eat up island where you can take in the west facing backyard view (and it's moveable). Stunning hardwood floors throughout the bright main floor, including in the 3 bedrooms, with the primary bedroom having massive wardrobes equipped with custom pullouts. The main floor bathroom is luxurious with heated floors, granite counters and extra custom storage. Downstairs is the fourth bedroom with handsome 3 piece ensuite, a massive rec room complete with electric fireplace and an ultra cool wine cellar that is sure to impress. The home has been masterfully planned maximizing space evident in the laundry room with wash tub, and a hidden workshop with ample storage and workbench. Most of the windows are vinyl having been replaced in the past 10 years. Out back is the Oversized, Heated Double Garage with tons of storage and work space. The yard is massive measuring 55 feet wide x 113 feet long, and is perfectly landscaped with mature spruce trees and a lovely lilac. Location for this gem is primo. Quiet street with outstanding neighbours. Walking distance to schools, shops and restaurants. Transit stop just around the corner. 5 minute bike ride to Mount Royal University and downtown is only a 10 minute drive away. No projects to take on. Simple move in and enjoy. (id:63267)
Home overview
- Cooling None
- Heat source Natural gas
- Heat type Forced air
- # total stories 1
- Construction materials Wood frame
- Fencing Fence
- # garage spaces 2
- # parking spaces 2
- Has garage (y/n) Yes
- # full baths 2
- # total bathrooms 2.0
- # of above grade bedrooms 4
- Flooring Carpeted, hardwood, tile
- Has fireplace (y/n) Yes
- Subdivision Glamorgan
- Lot desc Landscaped
- Lot dimensions 577
- Lot size (acres) 0.14257474
- Building size 997
- Listing # A2258046
- Property sub type Single family residence
- Status Active
- Bedroom 3.252m X 5.41m
Level: Lower - Recreational room / games room 5.767m X 6.629m
Level: Lower - Bathroom (# of pieces - 3) Measurements not available
Level: Lower - Primary bedroom 3.481m X 3.911m
Level: Main - Bedroom 2.438m X 3.024m
Level: Main - Bedroom 3.453m X 2.438m
Level: Main - Dining room 2.438m X 2.691m
Level: Main - Kitchen 3.481m X 4.09m
Level: Main - Bathroom (# of pieces - 4) Measurements not available
Level: Main - Living room 3.481m X 6.172m
Level: Main
- Listing source url Https://www.realtor.ca/real-estate/28884097/131-gloucester-crescent-sw-calgary-glamorgan
- Listing type identifier Idx

$-2,200
/ Month

