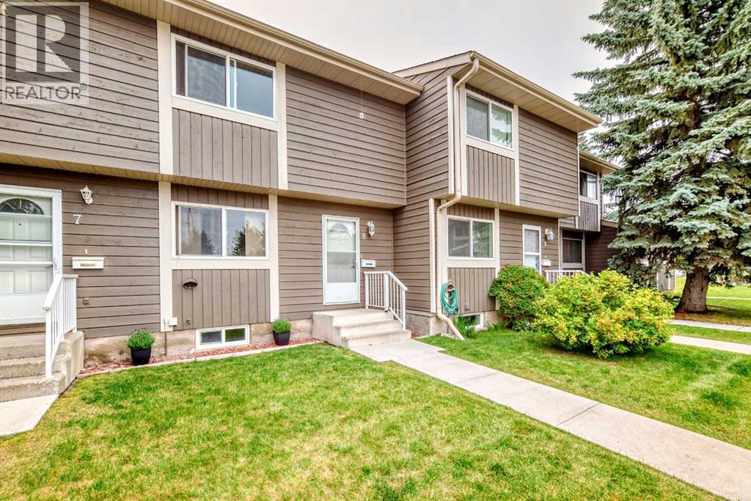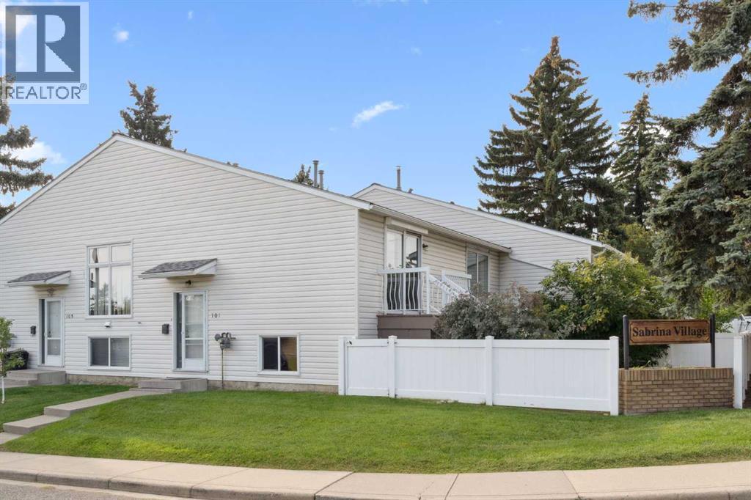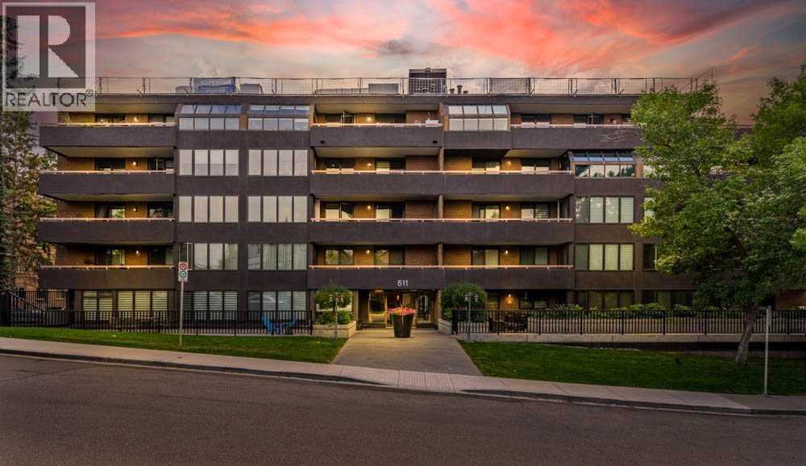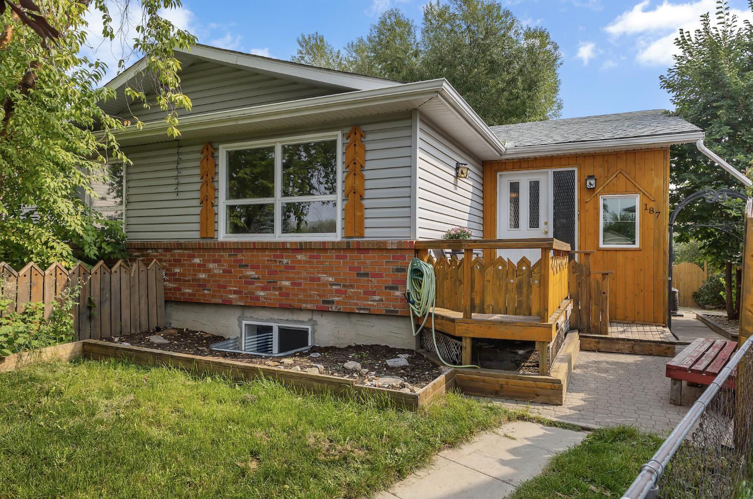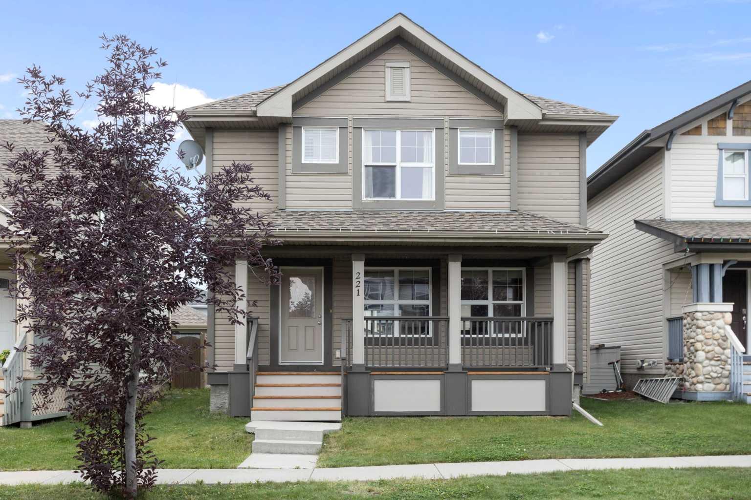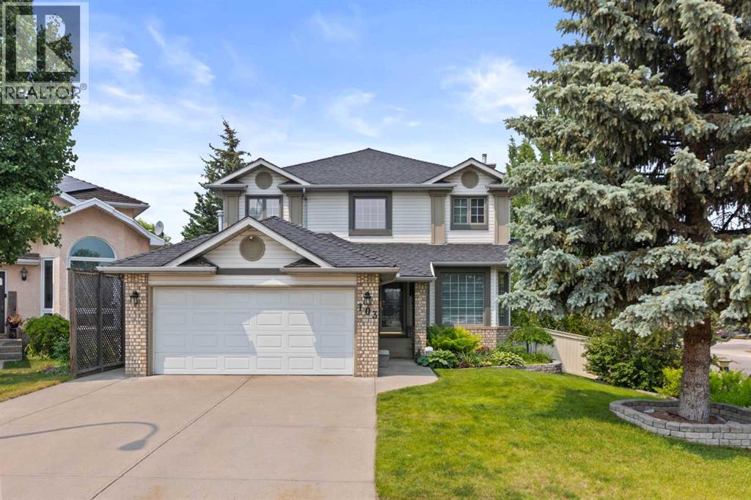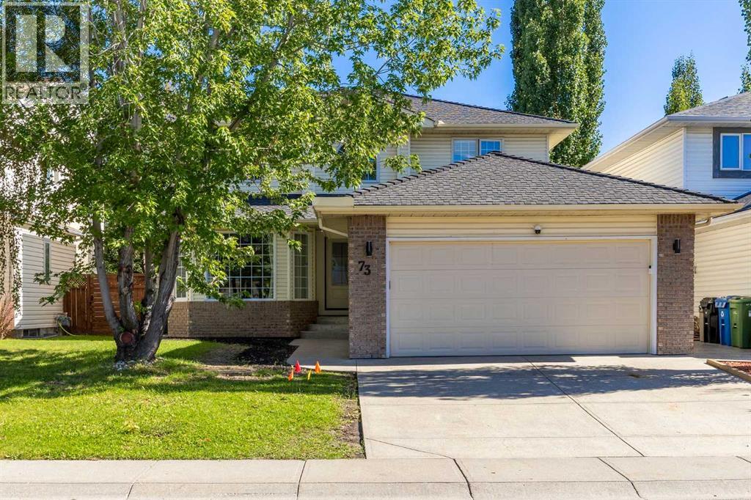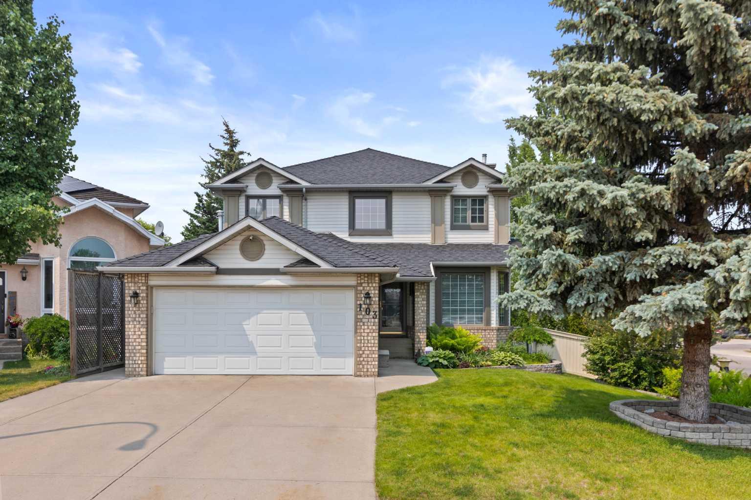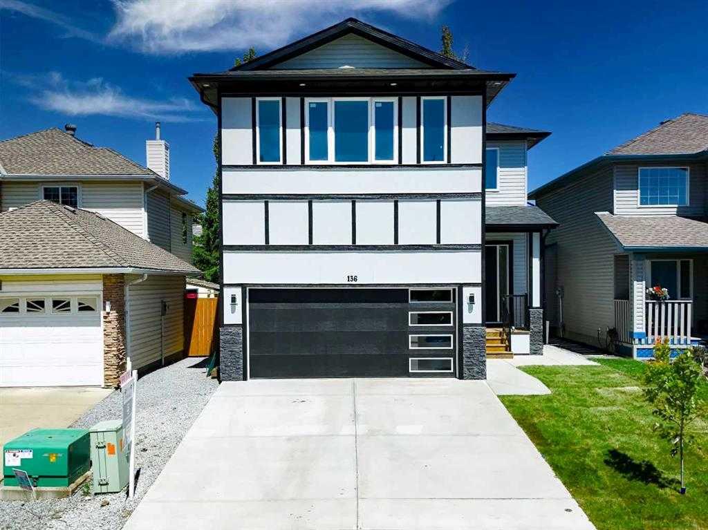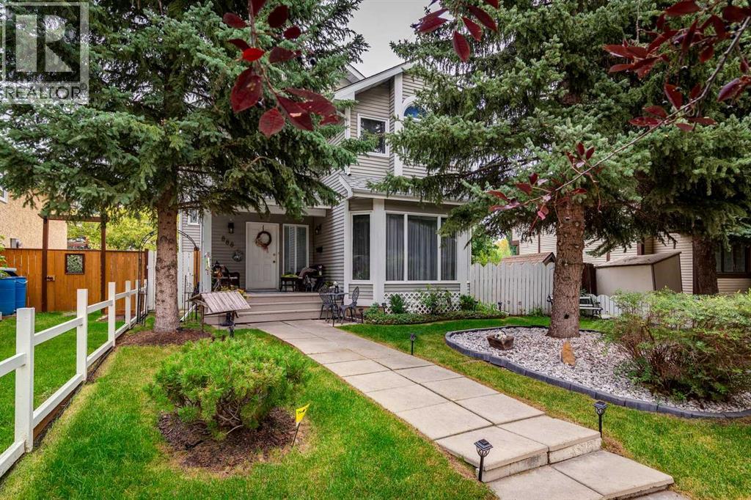- Houseful
- AB
- Calgary
- Douglasdale - Glen
- 131 Quarry Way Se Unit 201
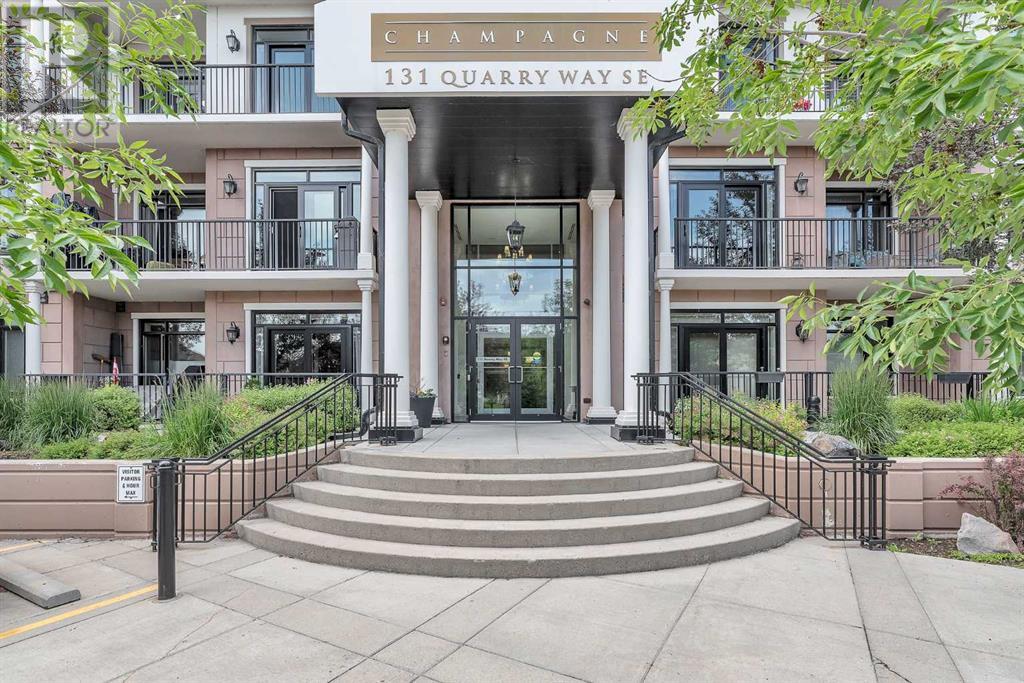
Highlights
Description
- Home value ($/Sqft)$649/Sqft
- Time on Houseful66 days
- Property typeSingle family
- Neighbourhood
- Median school Score
- Year built2015
- Mortgage payment
Located in the prestigious community of Quarry Park, this elegant one-bedroom, one-bathroom condo in the concrete-constructed Champagne complex offers both luxury and convenience. Just steps from the Bow River and its scenic pathways, this home is also close to shopping, restaurants, parks, schools, playgrounds, an off-leash dog park, YMCA, and public transit. Inside, you’ll be greeted by a bright, open-concept layout with 9-foot ceilings, upgraded high-end laminate flooring, and modern lighting. The chef-inspired kitchen features stainless steel appliances, a granite island, and a built-in wine nook with a wine fridge and beverage center—perfect for entertaining. The spacious living room is framed by floor-to-ceiling windows and opens onto a full-width private balcony overlooking stunning Bow River views. The large primary bedroom also captures these river vistas and includes a walk-through closet leading to a spa-inspired ensuite with a soaker tub and stand-alone shower. Additional highlights include in-suite laundry, central air conditioning, a titled underground parking stall, and a separate titled storage locker. The building also offers bike storage, two on-site car wash bays, ample visitor parking, and is pet-friendly, allowing up to two pets. This is truly a turn-key home offering a serene, upscale lifestyle in one of Calgary’s most desirable communities. Call today to book your private viewing! (id:55581)
Home overview
- Cooling Central air conditioning
- Heat source Natural gas
- Heat type Central heating, forced air
- # total stories 5
- Construction materials Poured concrete
- Fencing Not fenced
- # parking spaces 1
- Has garage (y/n) Yes
- # full baths 1
- # total bathrooms 1.0
- # of above grade bedrooms 1
- Flooring Laminate
- Community features Fishing, pets allowed, pets allowed with restrictions
- Subdivision Douglasdale/glen
- Lot desc Landscaped
- Lot size (acres) 0.0
- Building size 847
- Listing # A2233957
- Property sub type Single family residence
- Status Active
- Laundry 1.119m X 0.939m
Level: Main - Living room 4.215m X 4.42m
Level: Main - Other 2.539m X 1.676m
Level: Main - Other 6.681m X 0.89m
Level: Main - Dining room 3.481m X 2.49m
Level: Main - Bathroom (# of pieces - 4) 3.81m X 2.362m
Level: Main - Kitchen 3.252m X 3.124m
Level: Main - Primary bedroom 3.834m X 3.252m
Level: Main
- Listing source url Https://www.realtor.ca/real-estate/28541467/201-131-quarry-way-se-calgary-douglasdaleglen
- Listing type identifier Idx

$-813
/ Month

