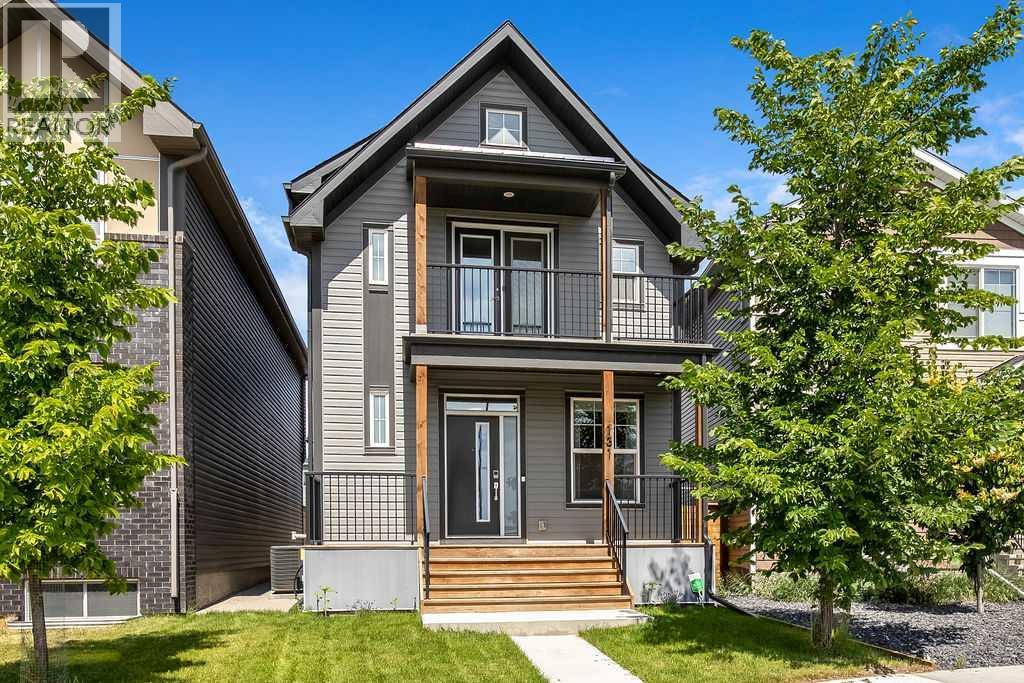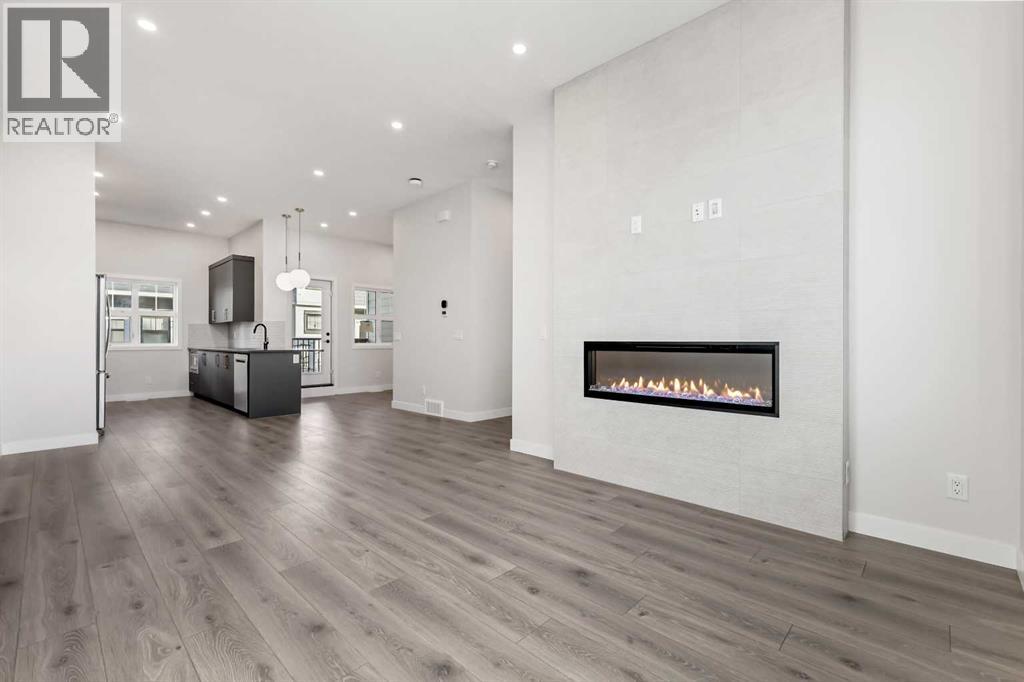
Highlights
Description
- Home value ($/Sqft)$362/Sqft
- Time on Houseful51 days
- Property typeSingle family
- Neighbourhood
- Median school Score
- Lot size2,734 Sqft
- Year built2020
- Garage spaces2
- Mortgage payment
Side Entrance and Fully EV Wired! The basement is finished, the garage has been built, the landscaping is complete, and the house is like new. Here’s your chance to own a bright, spacious two-storey home where all the work has been done—without having to pay new home prices. The main floor is wide open, spotless, and flooded with natural light from the massive four-panel glass doors at the back of the house. As you walk in, you'll pass the main floor office and a convenient half bathroom before entering the large galley-style kitchen, complete with a huge quartz-topped island. The dining area and living room overlook the backyard through those impressive patio sliders. Step down into the private, quiet backyard featuring a beautiful exposed aggregate stone patio that stretches between the garage and the house, continuing along the side of the property. The front lawn is well loved, weed free and fed by underground irrigation! The 20 x 24 garage is fully wired for fast EV charging and is ready for your dream man cave or she shed makeover. Upstairs, you can enjoy your morning coffee on the south-facing balcony just off the spacious primary bedroom, which also features a four-piece ensuite bathroom and a walk-in closet. Down the hall, you'll find two more large bedrooms, another full four-piece bathroom, and a versatile bonus family room—perfect for a TV area, games room, or home gym. The basement is fully finished and offers even more functional living space. On your way downstairs, you'll pass the side entrance to the basement. The basement includes another large family room, a four-piece bathroom, and a generous bedroom—ready for guests, teens, or extended family. This home has it all: space, style, and move-in-ready convenience. (id:63267)
Home overview
- Cooling Central air conditioning
- Heat type Central heating
- # total stories 2
- Fencing Fence
- # garage spaces 2
- # parking spaces 4
- Has garage (y/n) Yes
- # full baths 3
- # half baths 1
- # total bathrooms 4.0
- # of above grade bedrooms 4
- Flooring Ceramic tile, laminate
- Has fireplace (y/n) Yes
- Subdivision Seton
- Lot desc Lawn
- Lot dimensions 254
- Lot size (acres) 0.06276254
- Building size 1820
- Listing # A2256551
- Property sub type Single family residence
- Status Active
- Bathroom (# of pieces - 4) Level: Basement
- Family room 3.658m X 5.31m
Level: Basement - Bedroom 2.947m X 3.633m
Level: Basement - Storage 0.966m X 1.753m
Level: Basement - Other 1.524m X 1.676m
Level: Main - Office 2.362m X 3.886m
Level: Main - Other 1.524m X 5.843m
Level: Main - Dining room 2.158m X 3.429m
Level: Main - Kitchen 2.463m X 4.624m
Level: Main - Bathroom (# of pieces - 2) Level: Main
- Laundry 0.991m X 1.524m
Level: Upper - Primary bedroom 3.633m X 4.115m
Level: Upper - Bathroom (# of pieces - 4) Level: Upper
- Bedroom 2.819m X 3.834m
Level: Upper - Bedroom 2.819m X 3.505m
Level: Upper - Bathroom (# of pieces - 4) Level: Upper
- Listing source url Https://www.realtor.ca/real-estate/28853557/131-seton-heath-se-calgary-seton
- Listing type identifier Idx

$-1,757
/ Month












