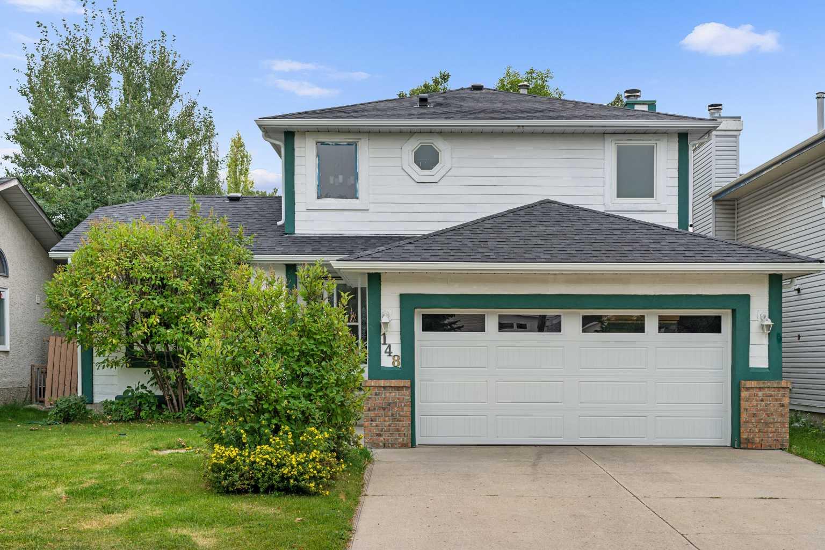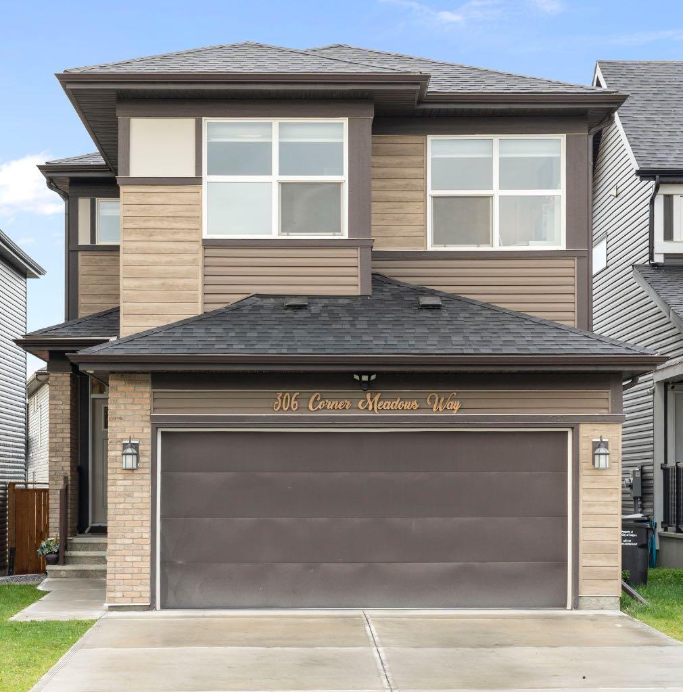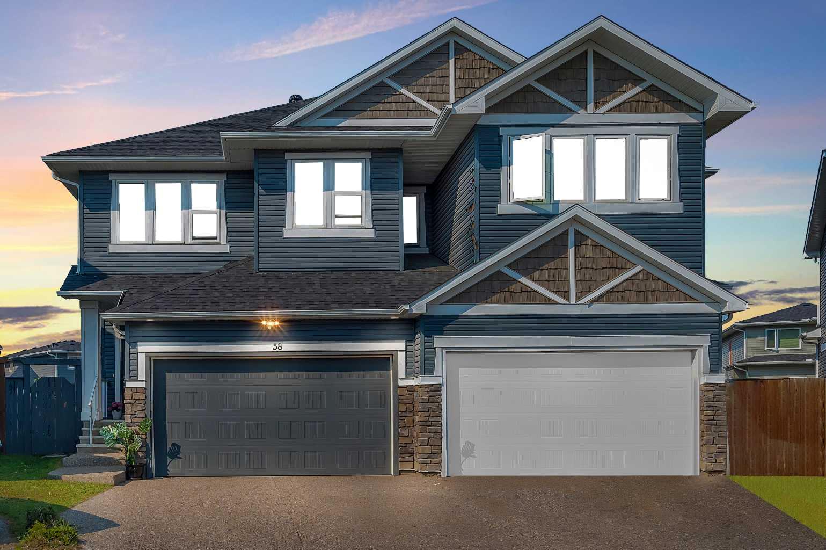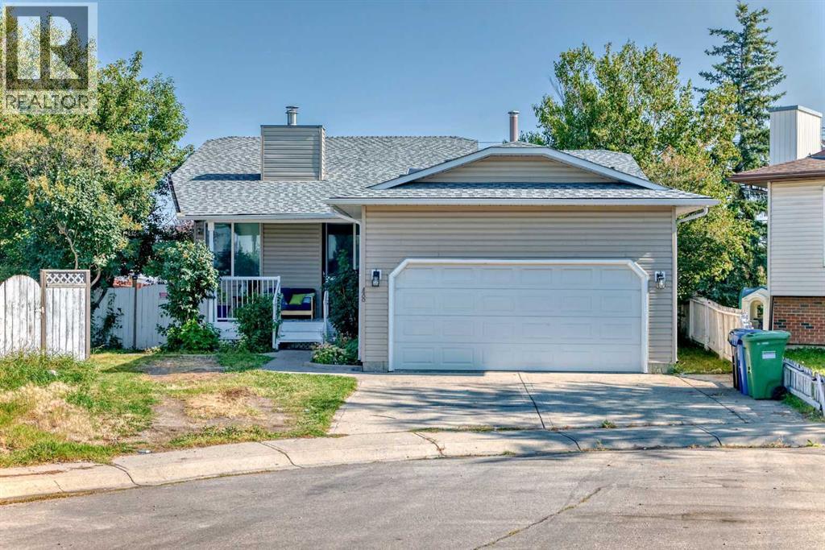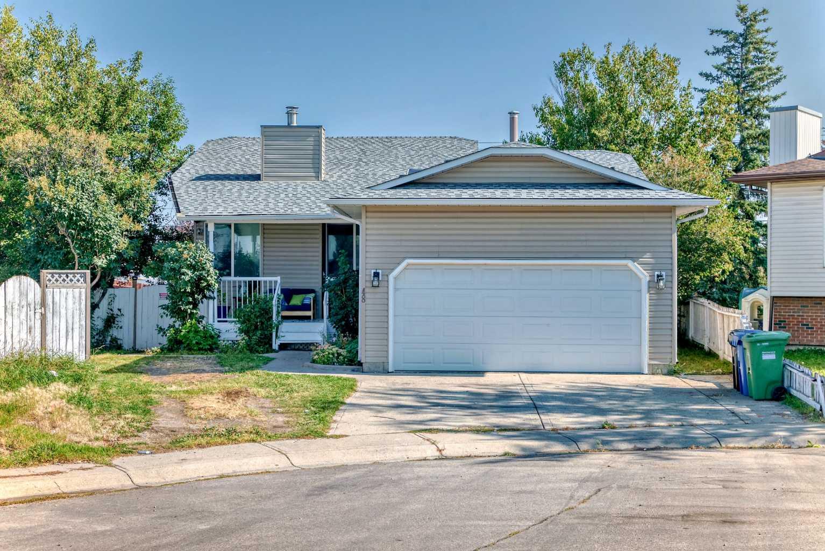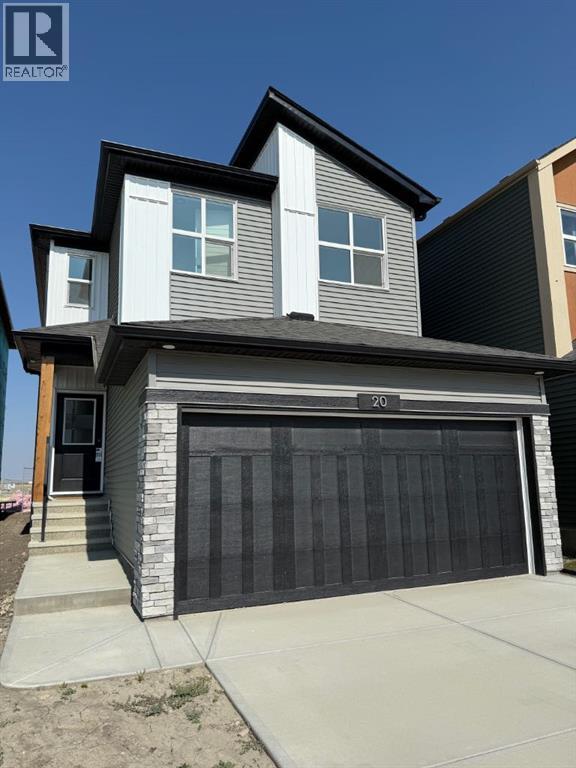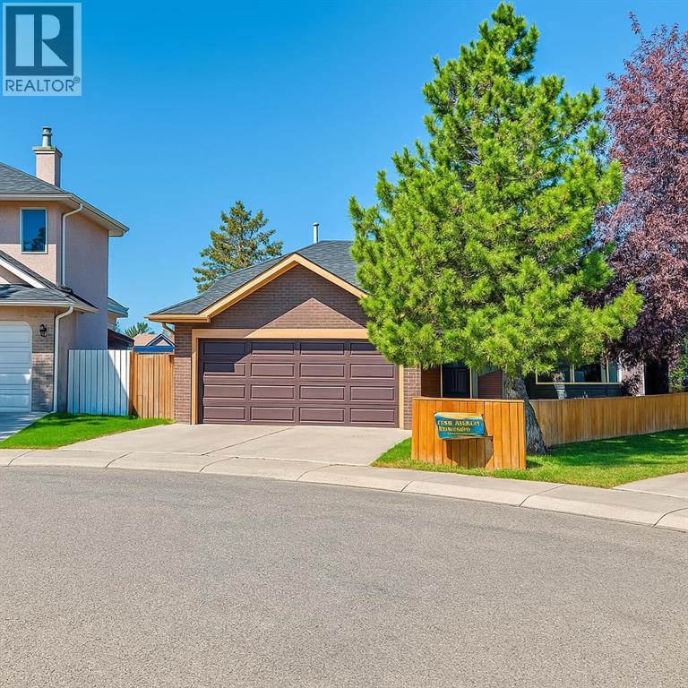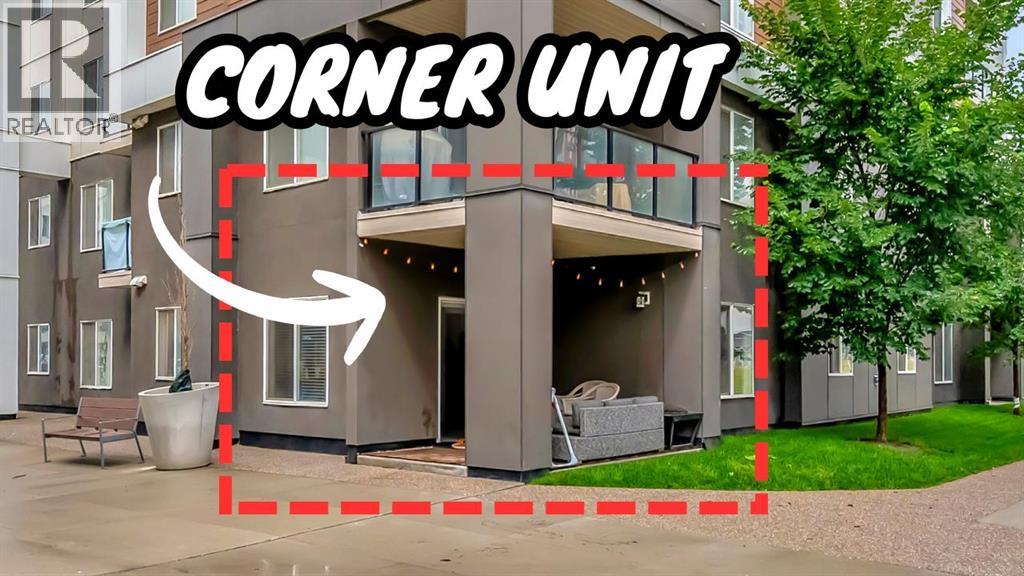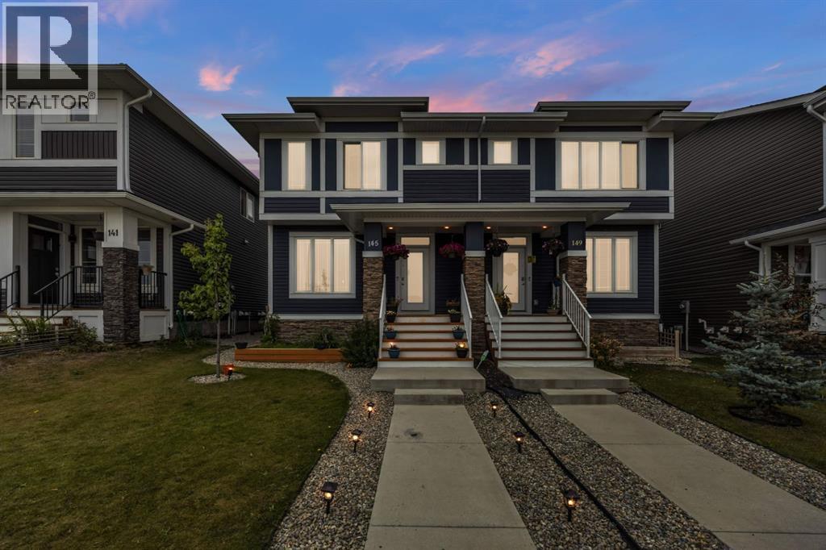- Houseful
- AB
- Calgary
- Skyview Ranch
- 131 Skyview Point Cres NE
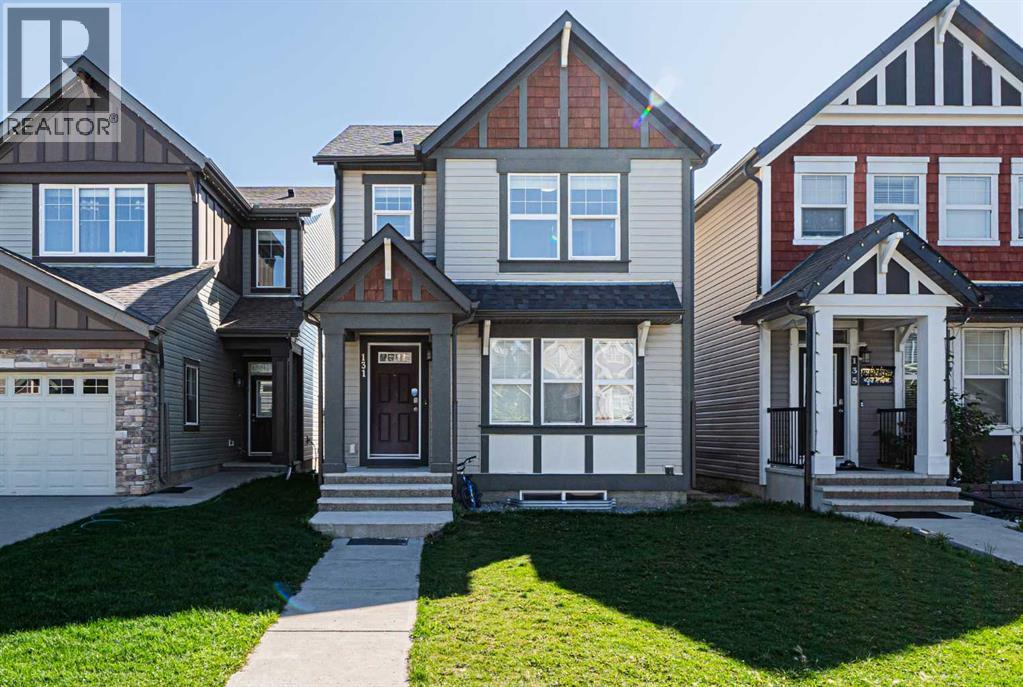
Highlights
This home is
13%
Time on Houseful
24 Days
School rated
6.7/10
Calgary
-3.2%
Description
- Home value ($/Sqft)$419/Sqft
- Time on Houseful24 days
- Property typeSingle family
- Neighbourhood
- Median school Score
- Lot size2,820 Sqft
- Year built2013
- Garage spaces2
- Mortgage payment
Welcome to this beautifully maintained single family laned home in the desirable community of Skyview. Offering 1,350 sq. ft. of living space plus 616 sq. ft. of fully finished basement, this home features a total of 4 bedrooms and 3.5 bathrooms perfect for families of all sizes. Step inside to an open floor plan with a bright and functional kitchen featuring granite countertops and plenty of cabinetry. Enjoy a detached double car garage, a spacious deck and a fully fenced and landscaped yard, all situated on a quiet street close to schools, parks, shopping and other major amenities. Do not miss the chance to make this move in ready home yours. Book your private tour today (id:63267)
Home overview
Amenities / Utilities
- Cooling None
- Heat type Forced air
Exterior
- # total stories 2
- Construction materials Poured concrete, wood frame
- Fencing Fence
- # garage spaces 2
- # parking spaces 2
- Has garage (y/n) Yes
Interior
- # full baths 3
- # half baths 1
- # total bathrooms 4.0
- # of above grade bedrooms 4
- Flooring Carpeted, ceramic tile, vinyl
Location
- Subdivision Skyview ranch
- Directions 2196937
Lot/ Land Details
- Lot dimensions 262
Overview
- Lot size (acres) 0.06473932
- Building size 1348
- Listing # A2250584
- Property sub type Single family residence
- Status Active
Rooms Information
metric
- Bathroom (# of pieces - 3) 1.5m X 2.463m
Level: 2nd - Primary bedroom 3.353m X 3.962m
Level: 2nd - Bedroom 3.505m X 2.844m
Level: 2nd - Bathroom (# of pieces - 3) 2.743m X 1.701m
Level: 2nd - Bedroom 3.557m X 2.819m
Level: 2nd - Recreational room / games room 6.401m X 3.481m
Level: Basement - Bedroom 3.176m X 2.947m
Level: Basement - Furnace 3.581m X 3.405m
Level: Basement - Bathroom (# of pieces - 3) 2.566m X 2.768m
Level: Basement - Kitchen 3.786m X 3.481m
Level: Main - Dining room 1.829m X 3.481m
Level: Main - Living room 4.42m X 3.911m
Level: Main - Bathroom (# of pieces - 2) 1.625m X 1.548m
Level: Main
SOA_HOUSEKEEPING_ATTRS
- Listing source url Https://www.realtor.ca/real-estate/28763123/131-skyview-point-crescent-ne-calgary-skyview-ranch
- Listing type identifier Idx
The Home Overview listing data and Property Description above are provided by the Canadian Real Estate Association (CREA). All other information is provided by Houseful and its affiliates.

Lock your rate with RBC pre-approval
Mortgage rate is for illustrative purposes only. Please check RBC.com/mortgages for the current mortgage rates
$-1,507
/ Month25 Years fixed, 20% down payment, % interest
$
$
$
%
$
%

Schedule a viewing
No obligation or purchase necessary, cancel at any time

