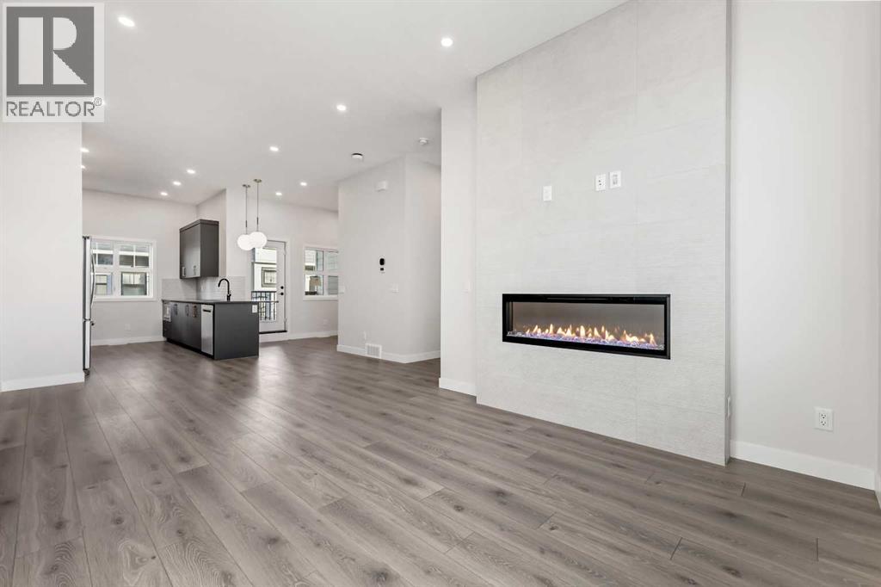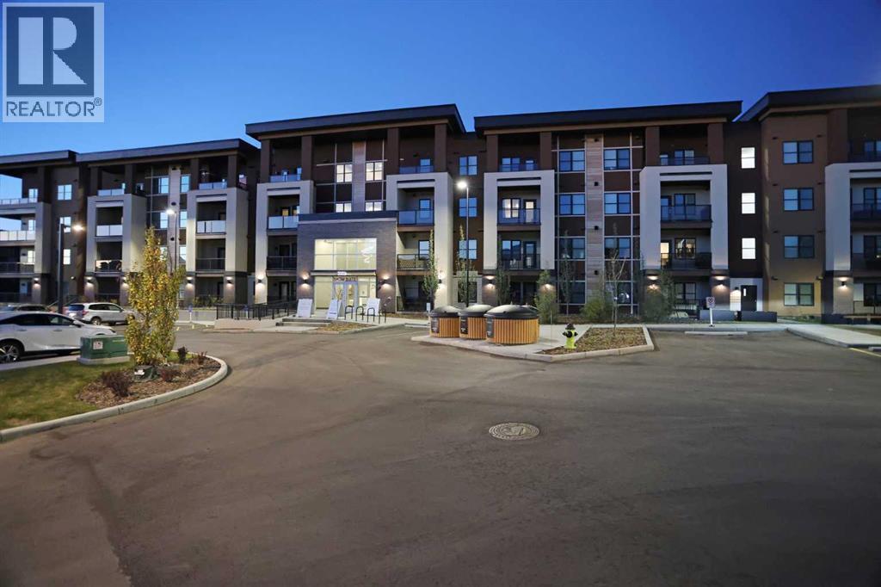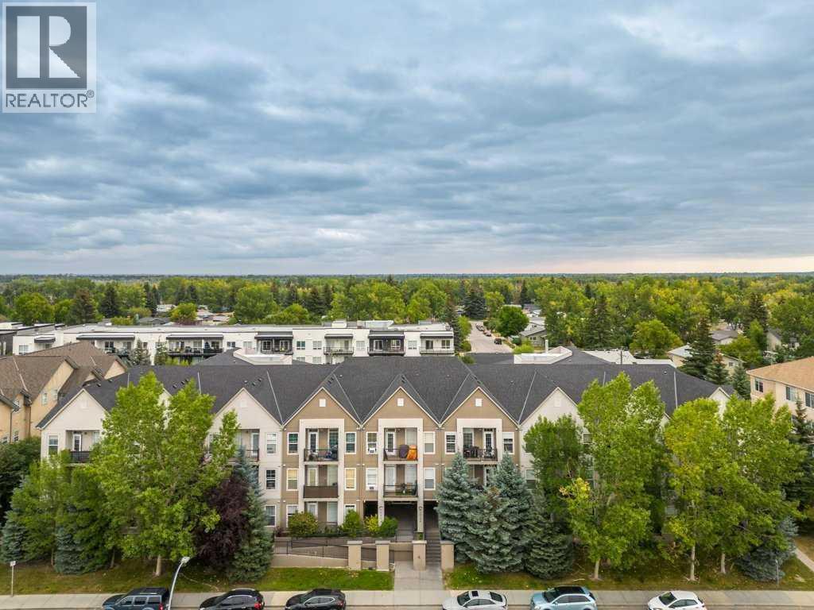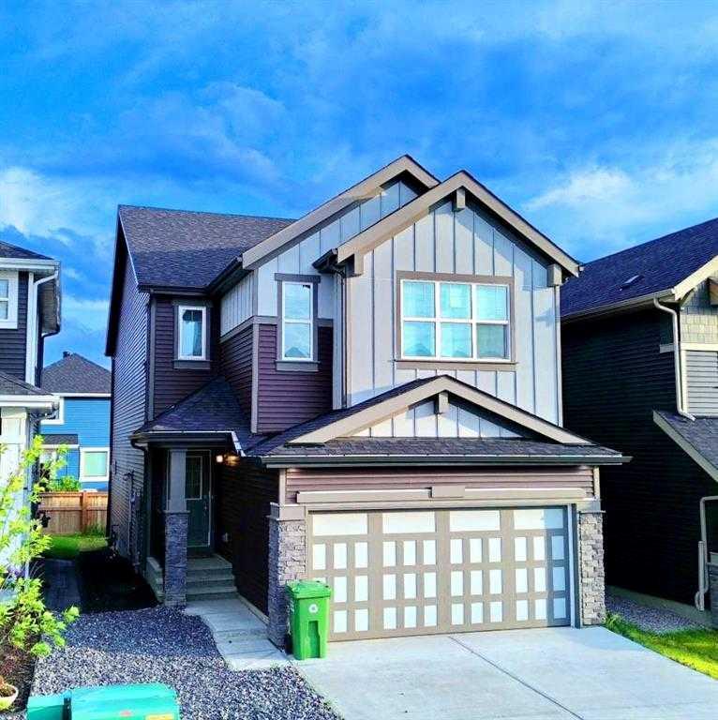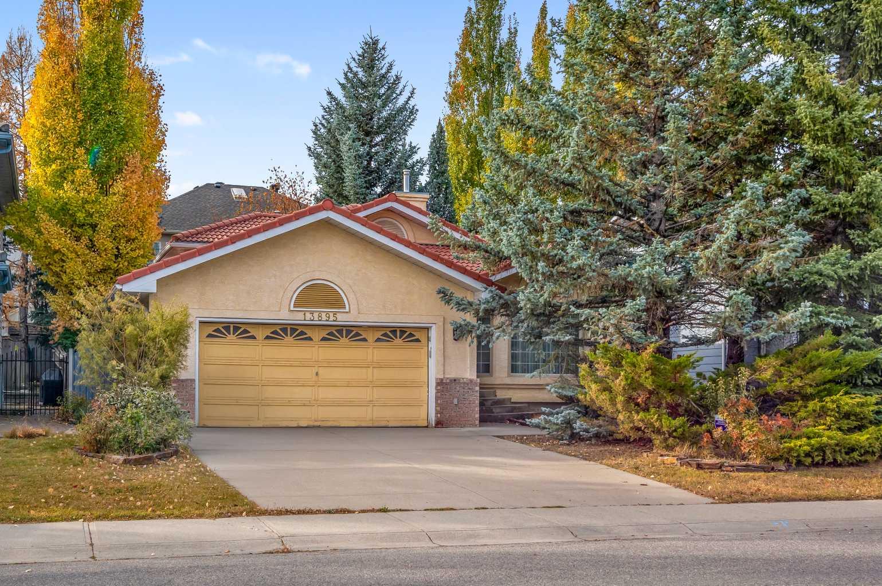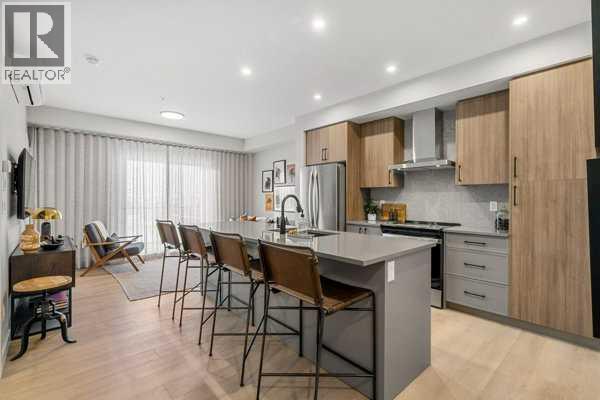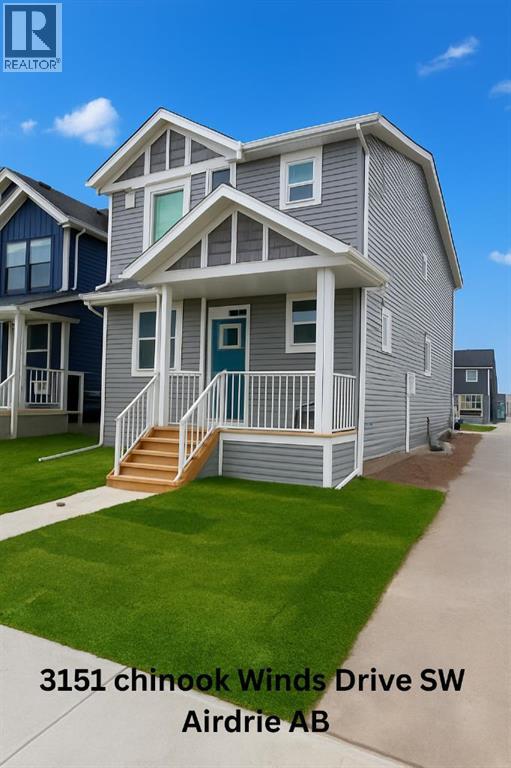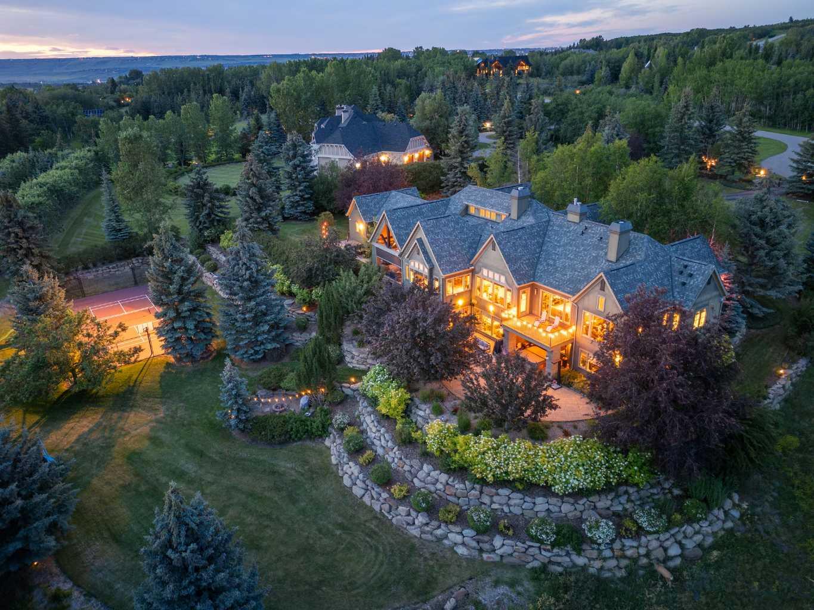
Highlights
Description
- Home value ($/Sqft)$1,247/Sqft
- Time on Houseful114 days
- Property typeResidential
- StyleAcreage with residence,bungalow
- Median school Score
- Lot size2.16 Acres
- Year built2001
- Mortgage payment
Set on two beautifully landscaped acres at the end of an exclusive Central Springbank cul-de-sac, this extraordinary 3,124 sq ft walkout bungalow enjoys a prime ridge-top position with sweeping views of the Rocky Mountains. Originally custom built by Waterford Homes and extensively renovated by Rockwood Custom Homes, this one-of-a-kind residence offers over 6,000 sq ft of refined living space that blends timeless elegance with family functionality. The home features 5 bedrooms, 6 bathrooms, 3 gas fireplaces, and a private home office. Every detail reflects premium craftsmanship—from soaring vaulted ceilings and rich millwork to heated limestone flooring and superior architectural elements. A new roof was installed in 2022, adding further peace of mind. The designer kitchen is a chef’s dream, equipped with a Wolf 6-burner gas stove and steam oven, Sub-Zero fridge, Thermador stand-up freezer, Miele espresso machine, and two built-in dishwashers. A striking basalt slab backsplash, expansive quartz island, and custom cabinetry create a space that’s as functional as it is stylish. A double-sided fireplace adds warmth and charm to both the kitchen and adjacent living space. Entertain with ease in the formal dining room, enhanced by arched windows and exquisite wood detailing, or dine on the fully covered west-facing patio—complete with vaulted timber ceilings, commercial-grade heaters, and phantom screens for year-round enjoyment. The luxurious primary suite includes a private office nook with a dual-sided fireplace, built-in shelving, a spacious walk-in closet, and a spa-inspired 6-piece ensuite with heated floors, steam shower, and Toto automatic toilet. The bright and open walkout basement offers endless possibilities with its floor-to-ceiling windows, radiant heated limestone floors, and a full wet bar featuring a Miele fridge and freezer. This level also includes three additional bedrooms, two full bathrooms, and ample space for a home theatre, gym, or games room. Additional features include air conditioning, a private pickleball/tennis court, hot tub, outdoor fire pit, fenced dog run and dog wash, oversized 4-car garage, and a built-in media system throughout. This ridge-top gem offers unparalleled privacy, mountain views, and high-end comfort—all just minutes from city conveniences.
Home overview
- Cooling Central air
- Heat type In floor, forced air, natural gas
- Pets allowed (y/n) No
- Sewer/ septic Septic field, septic tank
- Construction materials Stone, stucco, wood frame
- Roof Asphalt shingle
- Fencing Partial
- # parking spaces 4
- Has garage (y/n) Yes
- Parking desc Gated, heated garage, oversized, quad or more attached, rv access/parking
- # full baths 4
- # half baths 2
- # total bathrooms 6.0
- # of above grade bedrooms 5
- # of below grade bedrooms 3
- Flooring Carpet, ceramic tile, hardwood, stone
- Appliances Built-in oven, central air conditioner, dishwasher, freezer, garage control(s), gas range, range hood, refrigerator, washer/dryer, window coverings, wine refrigerator
- Laundry information Laundry room,sink
- County Rocky view county
- Subdivision Solace ridge estates
- Water source Co-operative
- Zoning description R-c1
- Exposure E
- Lot desc Back yard, cul-de-sac, garden, landscaped, treed, underground sprinklers, views
- Lot size (acres) 2.16
- Basement information Full
- Building size 3124
- Mls® # A2238857
- Property sub type Single family residence
- Status Active
- Tax year 2025
- Listing type identifier Idx

$-10,387
/ Month

