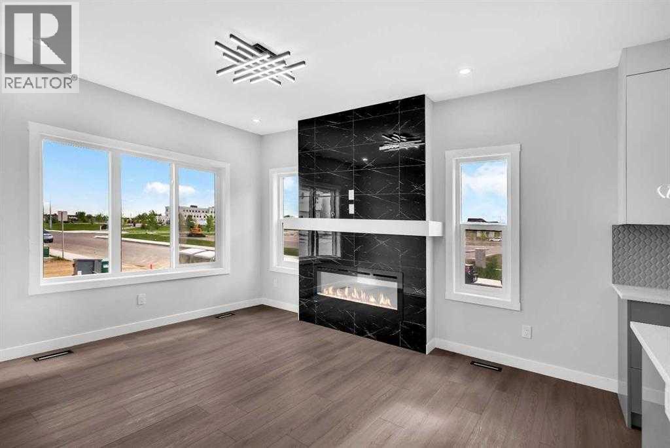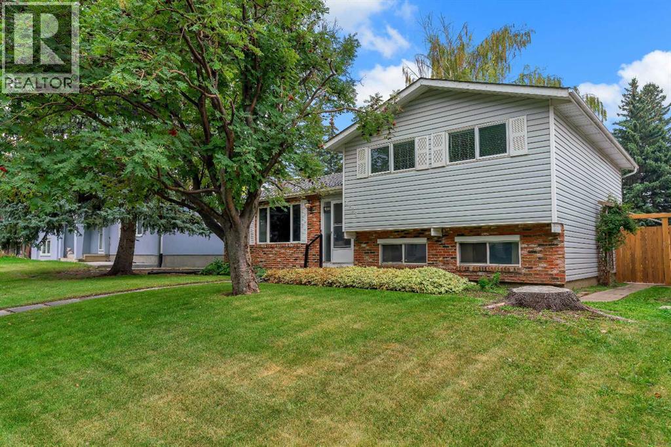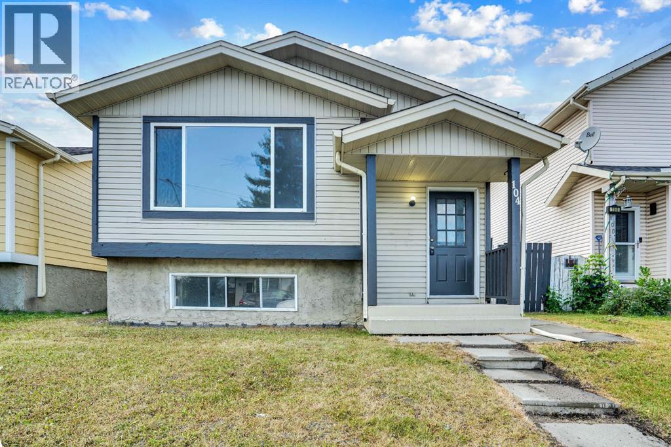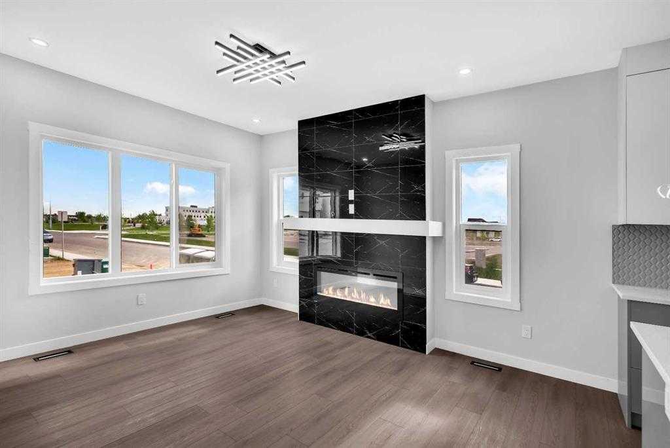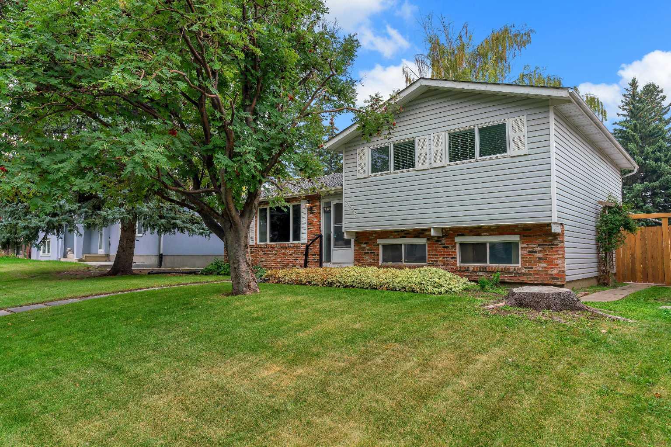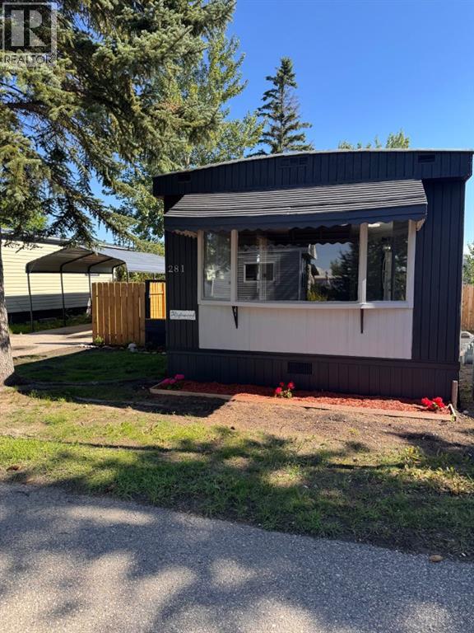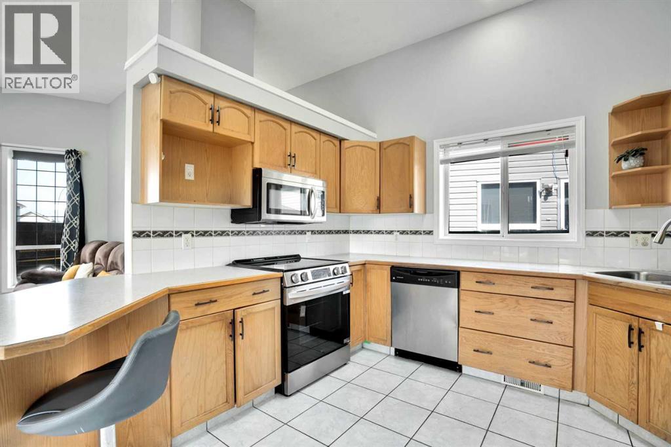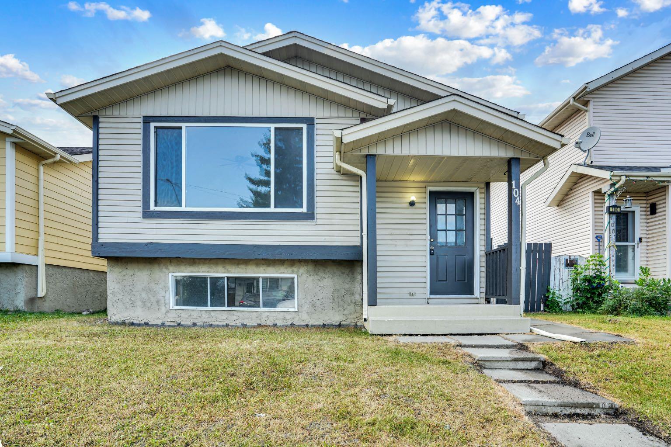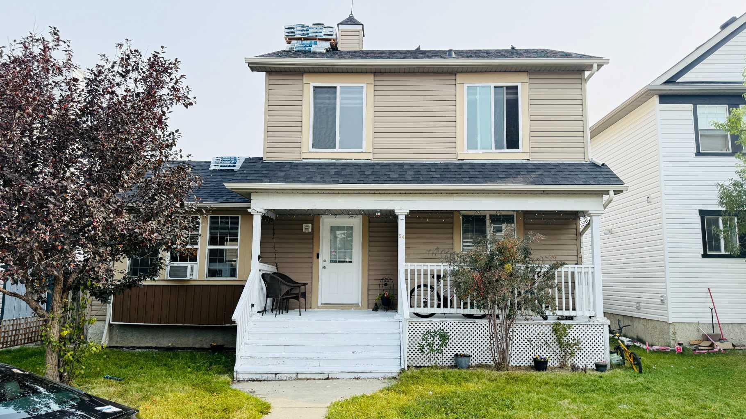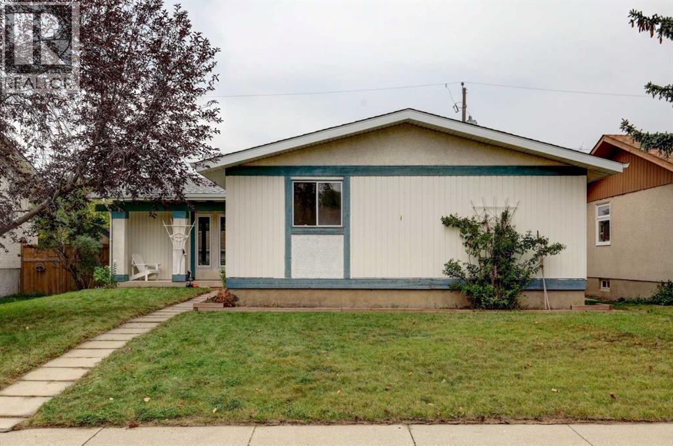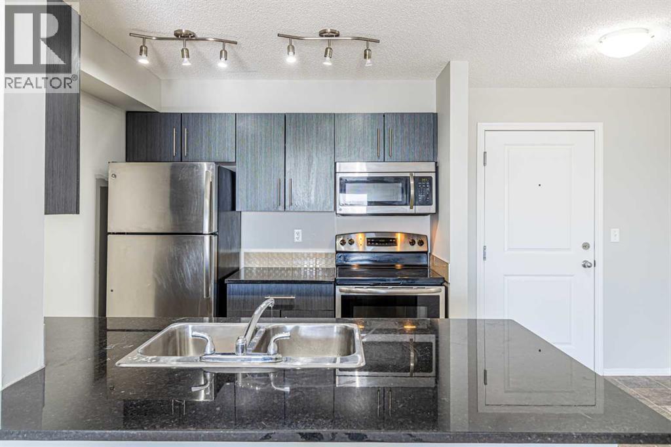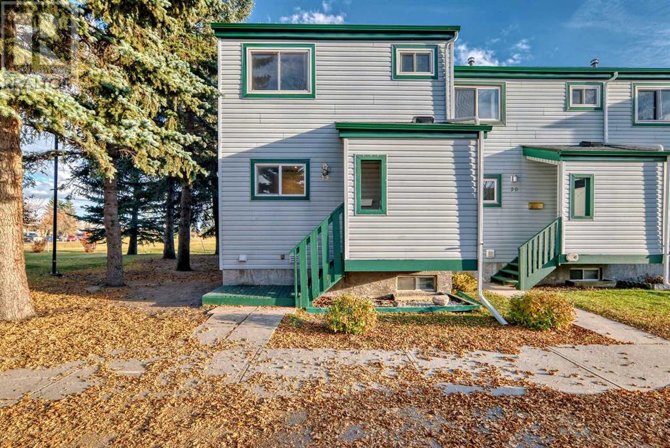
131 Templehill Drive Ne Unit 19
131 Templehill Drive Ne Unit 19
Highlights
Description
- Home value ($/Sqft)$274/Sqft
- Time on Houseful60 days
- Property typeSingle family
- Neighbourhood
- Median school Score
- Year built1979
- Mortgage payment
Welcome Home to this 2 story end unit which has one of the best locations in the complex, backing onto green space with south exposure for morning sun!. The main floor has a nice size kitchen, dining area. The large living room has patio doors that lead out to your private fenced yard and patio. BBQ is a breeze with gas line built in! The upstairs has a 4pc bath and 3 bedrooms. The basement is partially finished and is awaiting your finishing touches, but could easily accommodate a fourth bedroom. The green space behind is home to 2 schools, the community center, tennis courts, bike paths, skating rink and ball diamonds. The unit comes with 1 assigned stall number 308 and you can also rent other stalls if you need additional parking. there is lots of visitor & street parking should you have guests. (id:55581)
Home overview
- Cooling None
- Heat source Natural gas
- Heat type Forced air
- # total stories 2
- Construction materials Wood frame
- Fencing Fence
- # parking spaces 1
- # full baths 1
- # total bathrooms 1.0
- # of above grade bedrooms 3
- Flooring Carpeted, laminate
- Community features Pets allowed with restrictions
- Subdivision Temple
- Lot desc Landscaped
- Lot size (acres) 0.0
- Building size 1114
- Listing # A2237574
- Property sub type Single family residence
- Status Active
- Bathroom (# of pieces - 4) 1.777m X 2.234m
Level: 2nd - Bedroom 2.819m X 2.566m
Level: 2nd - Bedroom 4.395m X 2.591m
Level: 2nd - Primary bedroom 3.734m X 3.301m
Level: 2nd - Dining room 0.991m X 0.939m
Level: Main - Living room 4.52m X 4.191m
Level: Main - Kitchen 3.377m X 2.438m
Level: Main
- Listing source url Https://www.realtor.ca/real-estate/28567041/19-131-templehill-drive-ne-calgary-temple
- Listing type identifier Idx

$-393
/ Month

