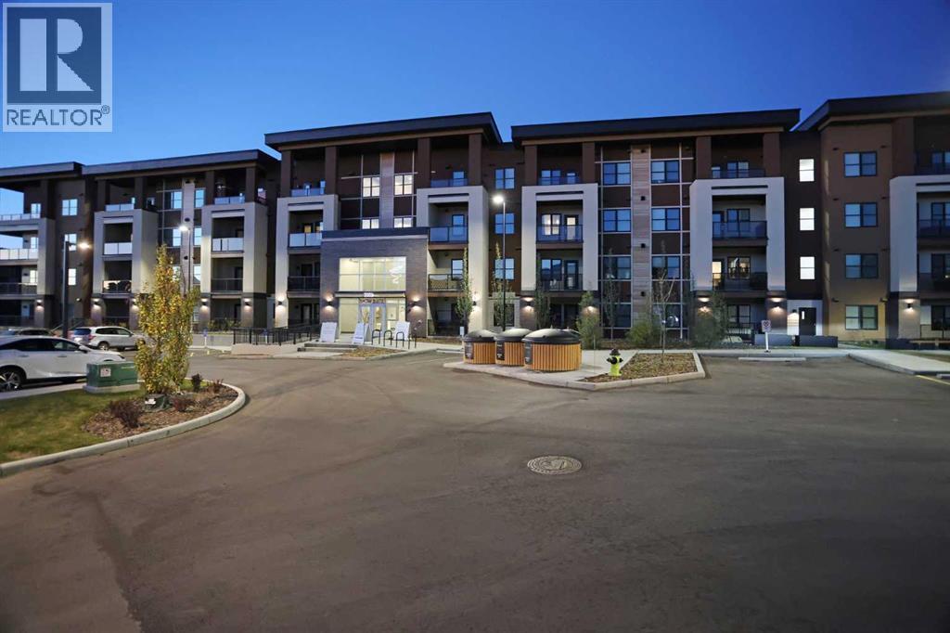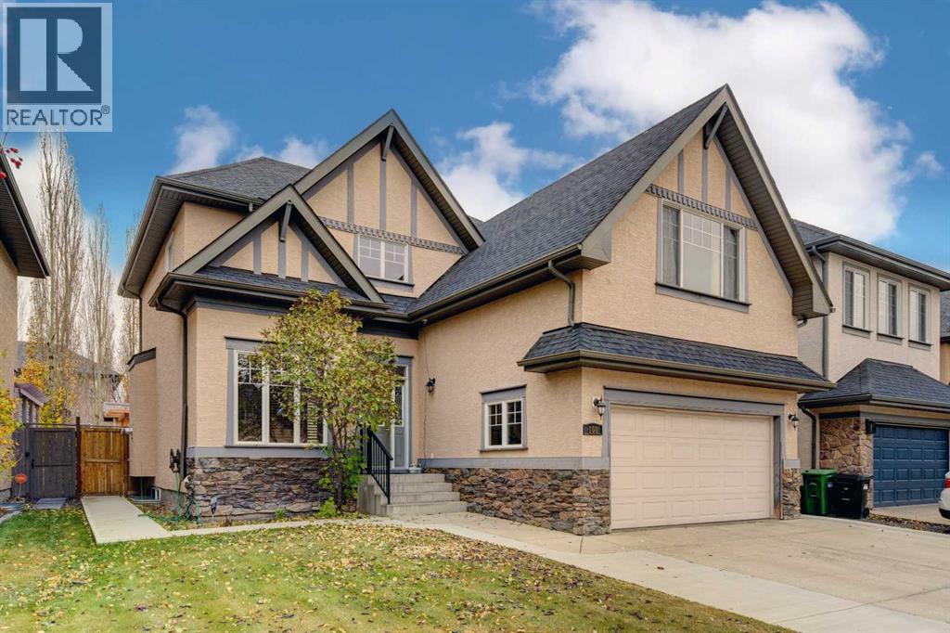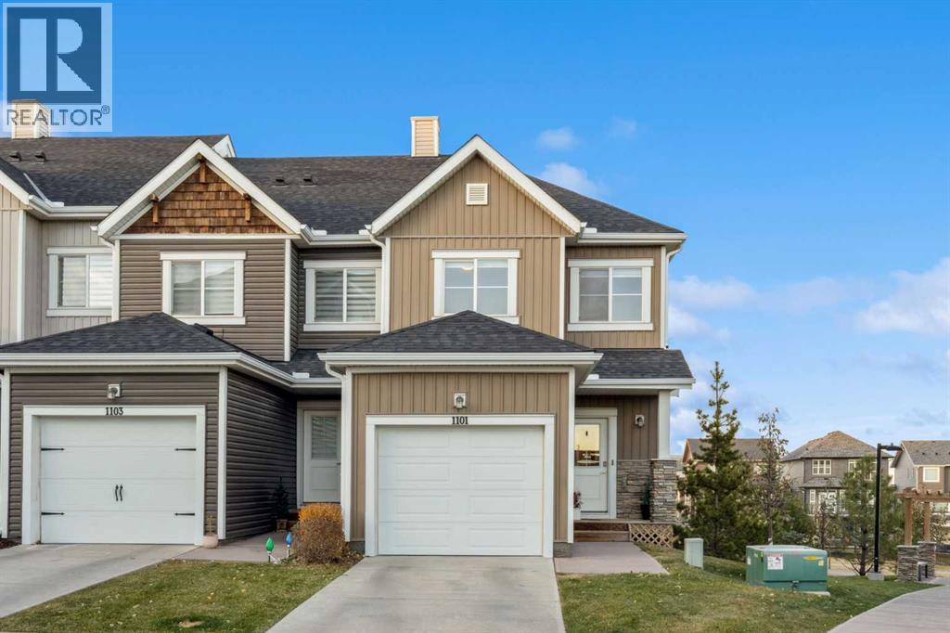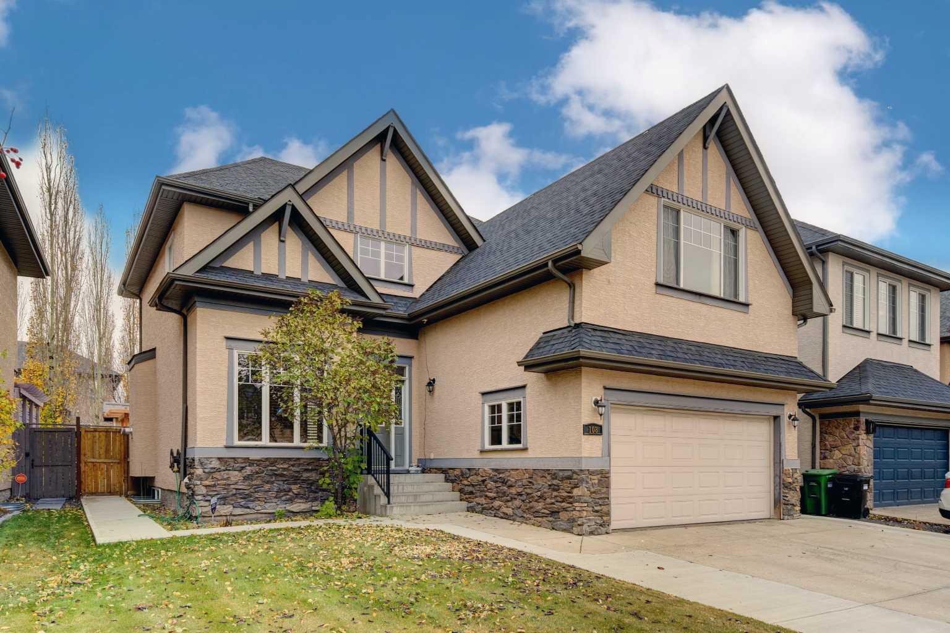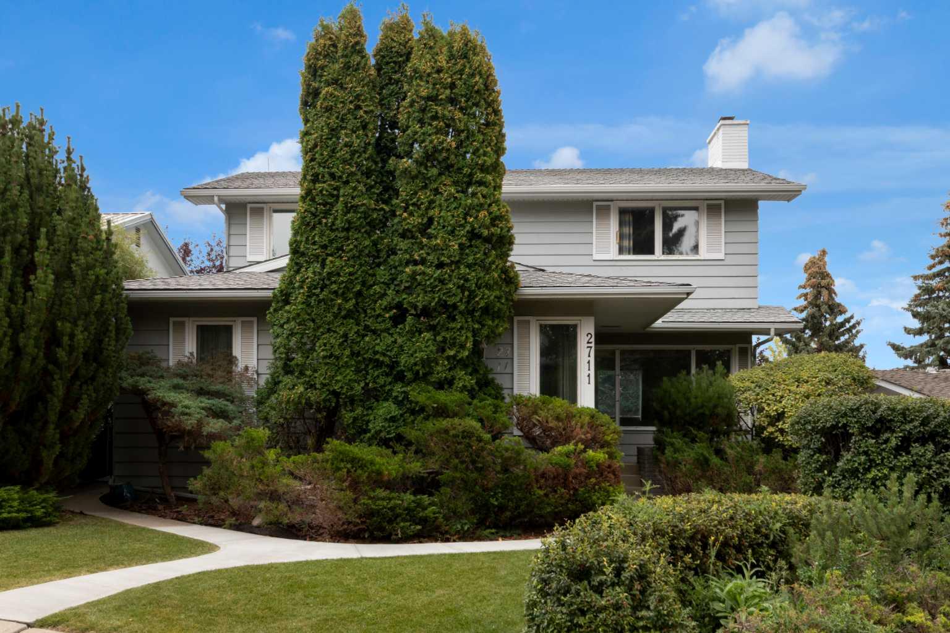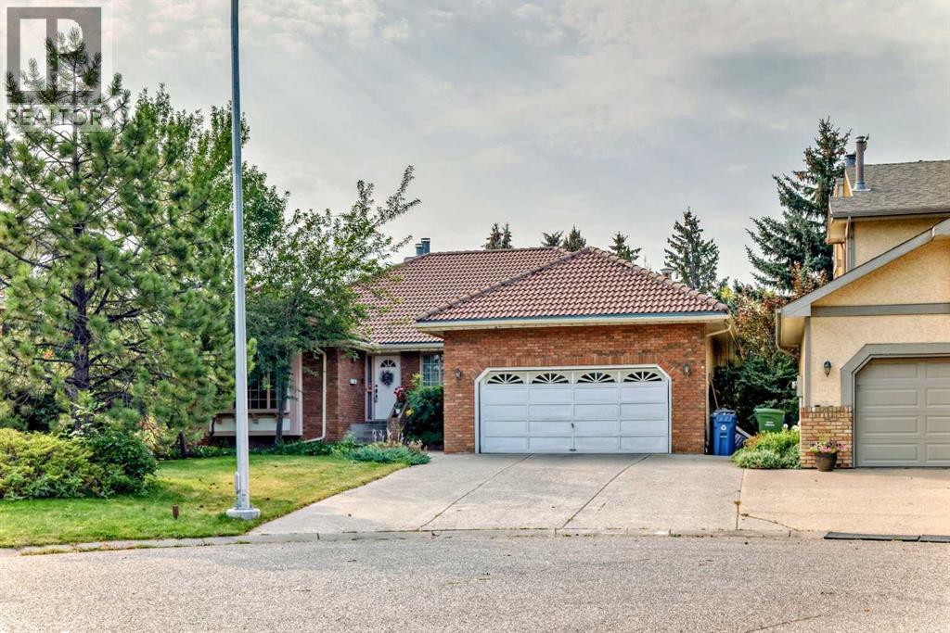
131 Varsity Estates Ter NW
131 Varsity Estates Ter NW
Highlights
Description
- Home value ($/Sqft)$666/Sqft
- Time on Houseful54 days
- Property typeSingle family
- StyleBungalow
- Neighbourhood
- Median school Score
- Lot size10,215 Sqft
- Year built1987
- Garage spaces2
- Mortgage payment
Welcome to a large walkout bungalow in the heart of Varsity Estates. The home has over 4,600 of livable space! Rarely does such a large bungalow of this size come to market. This large pie lot with south exposure has been well maintained in the 20 years that the current owners have owned the home. The main floor has a large living room with a gas fireplace, a spacious front family room and a sizable dining area that's great for entertaining. The kitchen has an island with a separate eating area that looks south. There is access to a raised deck that overlooks the yard and neighboring properties. The master bedroom is big with its own 4 piece ensuite and walk in closet. There are 2 additional bedrooms with a 4 piece bathroom + a mud room and laundry. The lower level is fully developed with 2 bedrooms and a 4 piece bathroom. There is a bar and a large rec room for entertaining. There is a large pool that hasn't been used in 20+ years (sold as is). The home has a huge backyard that's great for kids. The home is located in close proximity to Dalhousie Station and Crowchild Square plaza. A short drive to Market Mall and Silver Springs golf course. Home won't last long! (id:63267)
Home overview
- Cooling None
- Heat source Natural gas
- Heat type Forced air
- Has pool (y/n) Yes
- # total stories 1
- Construction materials Wood frame
- Fencing Fence
- # garage spaces 2
- # parking spaces 4
- Has garage (y/n) Yes
- # full baths 3
- # total bathrooms 3.0
- # of above grade bedrooms 5
- Flooring Carpeted, ceramic tile, hardwood
- Has fireplace (y/n) Yes
- Community features Golf course development
- Subdivision Varsity
- Lot desc Landscaped
- Lot dimensions 949
- Lot size (acres) 0.23449469
- Building size 2253
- Listing # A2255129
- Property sub type Single family residence
- Status Active
- Furnace 3.81m X 4.139m
Level: Basement - Bedroom 3.505m X 3.301m
Level: Basement - Storage 2.844m X 1.5m
Level: Basement - Bathroom (# of pieces - 4) 2.795m X 1.5m
Level: Basement - Other 1.548m X 1.219m
Level: Basement - Bedroom 3.277m X 2.996m
Level: Basement - Other 15.926m X 7.391m
Level: Basement - Other 1.853m X 2.414m
Level: Basement - Other 6.477m X 3.072m
Level: Basement - Recreational room / games room 6.605m X 5.081m
Level: Basement - Other 2.743m X 1.5m
Level: Main - Laundry Measurements not available
Level: Main - Primary bedroom 5.663m X 3.658m
Level: Main - Bathroom (# of pieces - 5) 2.947m X 3.505m
Level: Main - Bedroom 3.633m X 2.996m
Level: Main - Bedroom 3.834m X 3.072m
Level: Main - Other 2.92m X 1.804m
Level: Main - Den 3.758m X 2.691m
Level: Main - Bathroom (# of pieces - 4) 2.844m X 1.829m
Level: Main - Living room 4.167m X 4.877m
Level: Main
- Listing source url Https://www.realtor.ca/real-estate/28837352/131-varsity-estates-terrace-nw-calgary-varsity
- Listing type identifier Idx

$-4,000
/ Month

