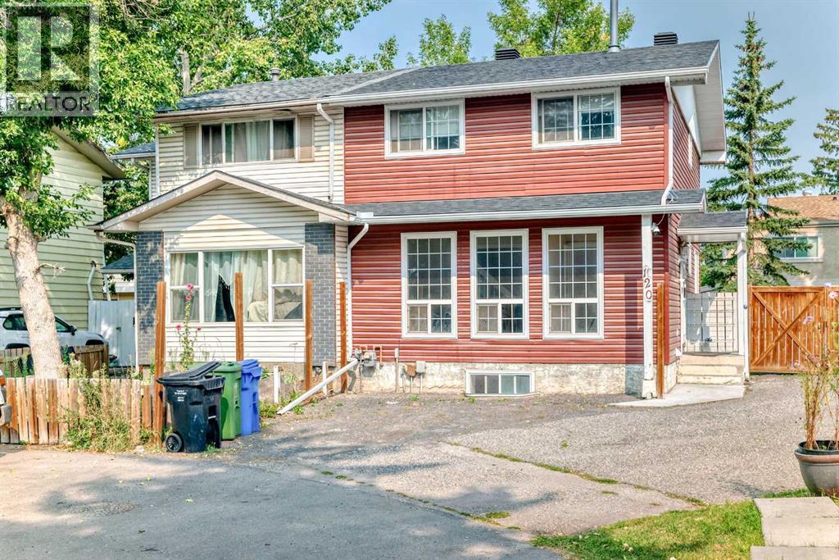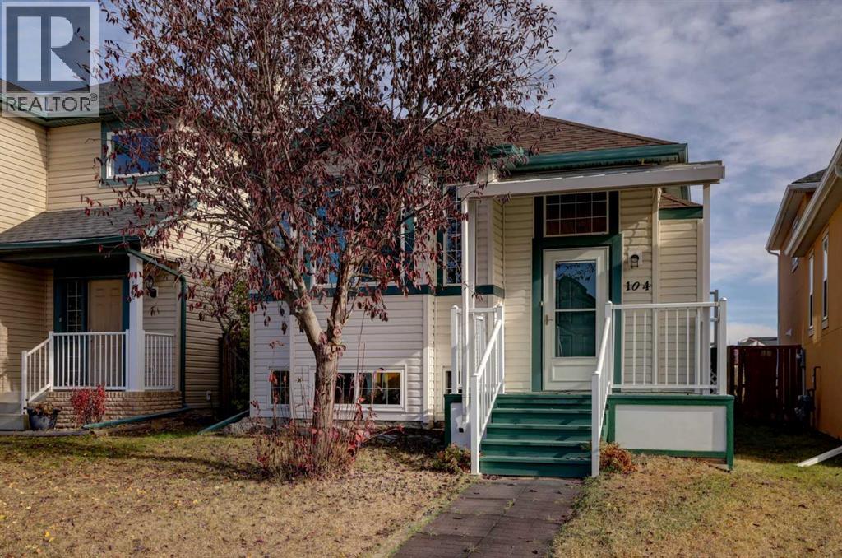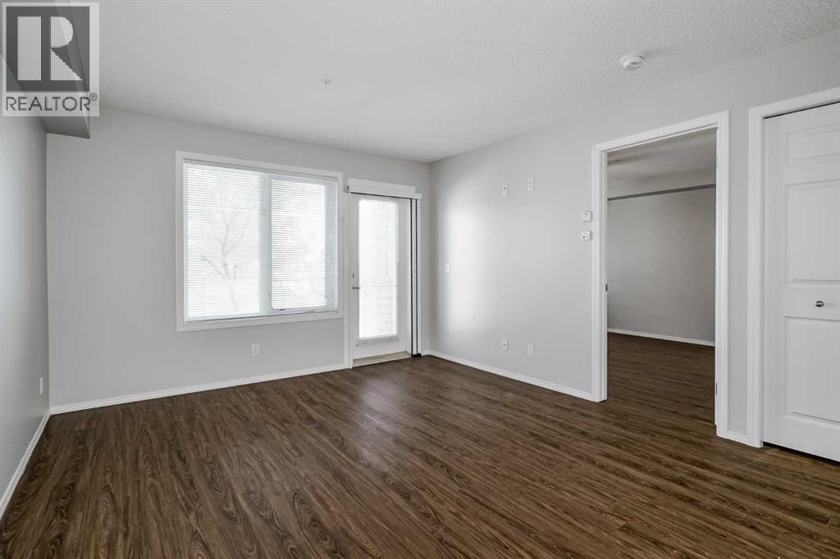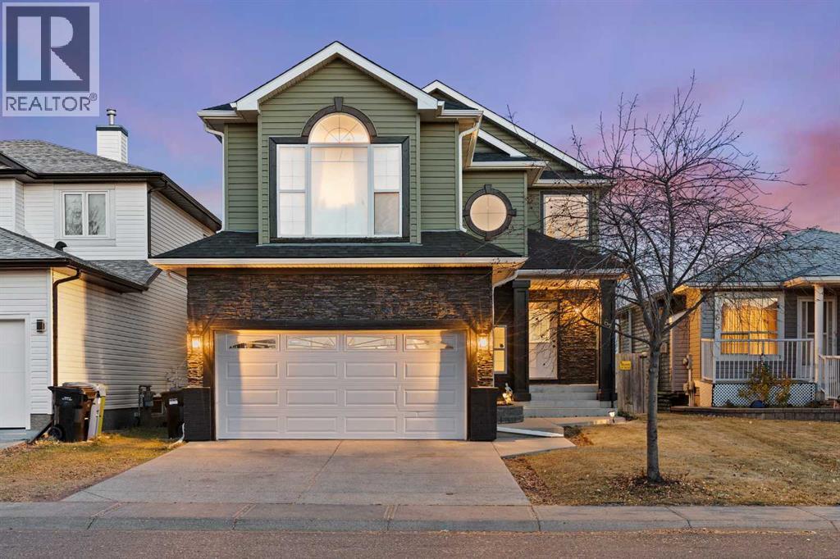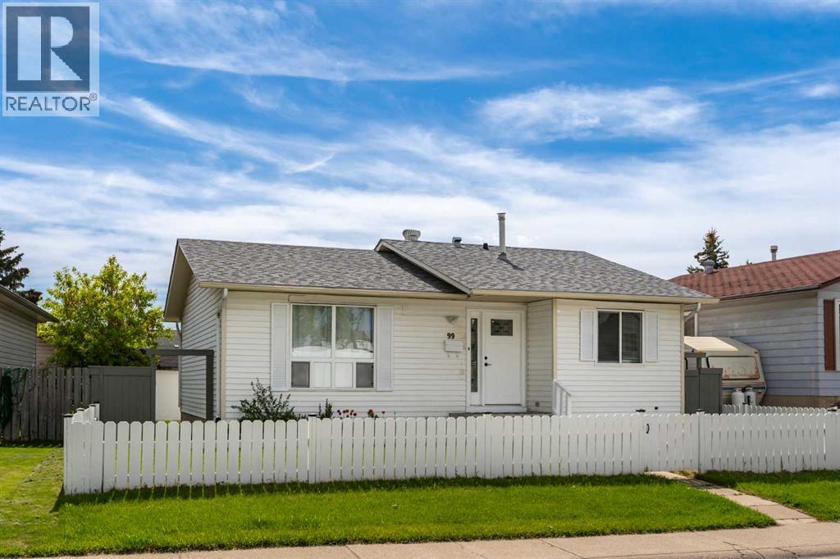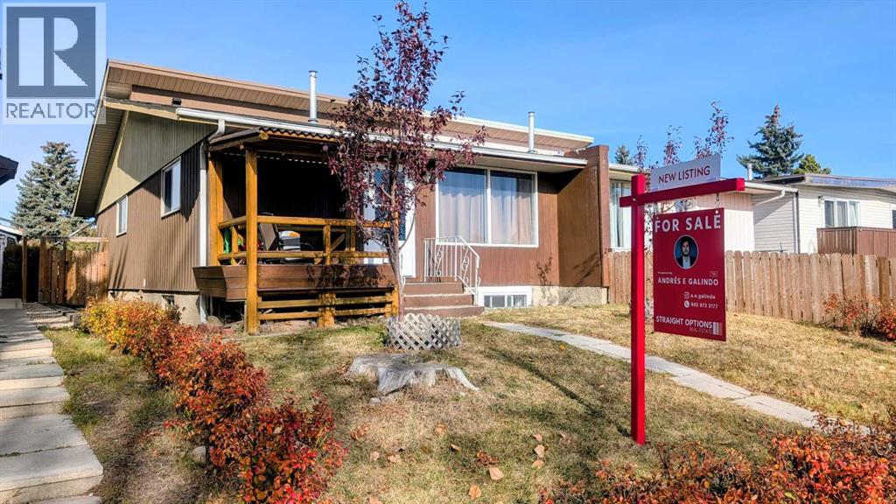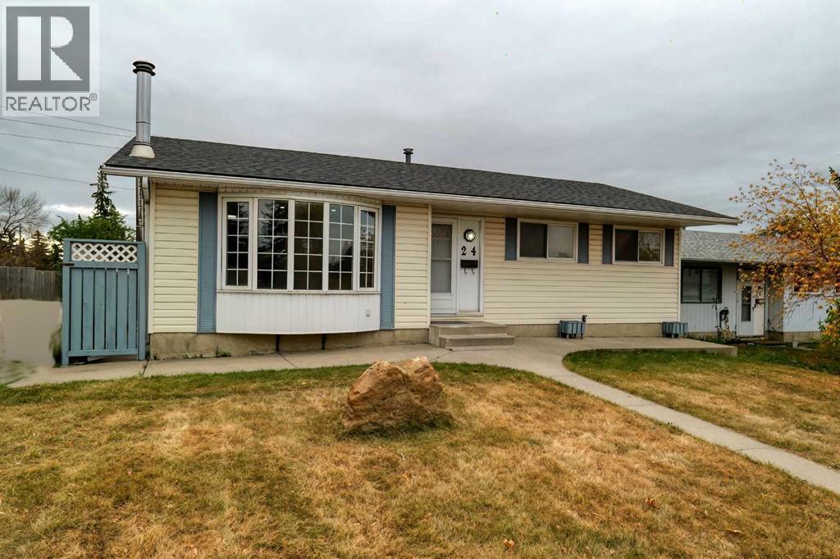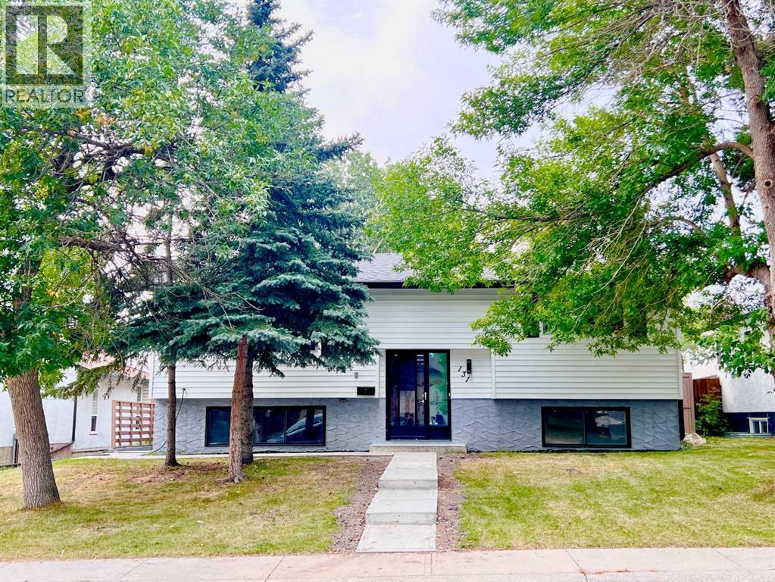
Highlights
Description
- Home value ($/Sqft)$580/Sqft
- Time on Housefulnew 5 hours
- Property typeSingle family
- StyleBi-level
- Neighbourhood
- Median school Score
- Year built1974
- Garage spaces1
- Mortgage payment
Beautifully renovated and freshly painted bi-level in Whitehorn with over 2,000 sq. ft. of total living space! The main level offers a bright living room, open-concept kitchen with high-gloss cabinets, quartz countertops, and new stainless steel appliances, plus 3 bedrooms and 2 full baths. Major updates include new roof, new main floor windows, new PEX plumbing, luxury vinyl plank flooring, smart lighting, solid interior doors, and modern fixtures throughout. The illegal basement suite features a separate entrance, 2 large bedrooms, full kitchen, living area, bathroom, separate laundry. Fully fenced, landscaped yard with single detached garage. Close to schools, parks, shopping, and transit—ideal for families or investors! Book your showing today! (id:63267)
Home overview
- Cooling None
- Heat type Forced air
- Construction materials Wood frame
- Fencing Fence
- # garage spaces 1
- # parking spaces 2
- Has garage (y/n) Yes
- # full baths 3
- # total bathrooms 3.0
- # of above grade bedrooms 5
- Flooring Tile, vinyl
- Has fireplace (y/n) Yes
- Subdivision Whitehorn
- Lot dimensions 5199
- Lot size (acres) 0.122156955
- Building size 1121
- Listing # A2268490
- Property sub type Single family residence
- Status Active
- Bathroom (# of pieces - 3) 2.463m X 1.5m
Level: Basement - Recreational room / games room 4.596m X 5.919m
Level: Basement - Kitchen 1.829m X 4.139m
Level: Basement - Bedroom 3.581m X 2.539m
Level: Basement - Furnace 2.691m X 4.724m
Level: Basement - Bedroom 3.581m X 3.758m
Level: Basement - Dining room 4.09m X 2.109m
Level: Main - Bedroom 2.719m X 2.92m
Level: Main - Bedroom 4.09m X 3.962m
Level: Main - Primary bedroom 3.81m X 2.896m
Level: Main - Bathroom (# of pieces - 3) 1.219m X 2.234m
Level: Main - Bathroom (# of pieces - 3) 1.372m X 2.234m
Level: Main - Kitchen 3.377m X 3.53m
Level: Main - Living room 4.09m X 3.024m
Level: Main
- Listing source url Https://www.realtor.ca/real-estate/29060380/131-whiteview-close-ne-calgary-whitehorn
- Listing type identifier Idx

$-1,733
/ Month

