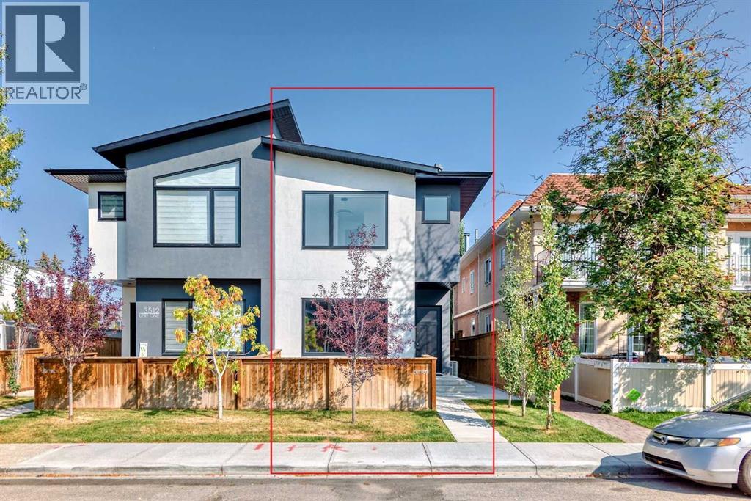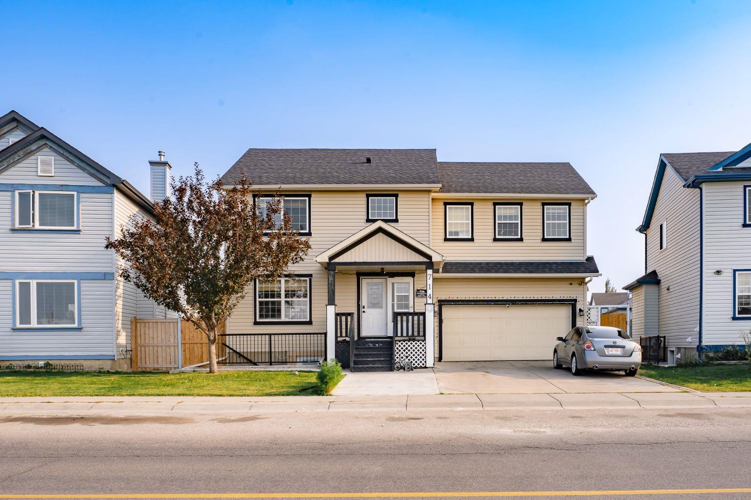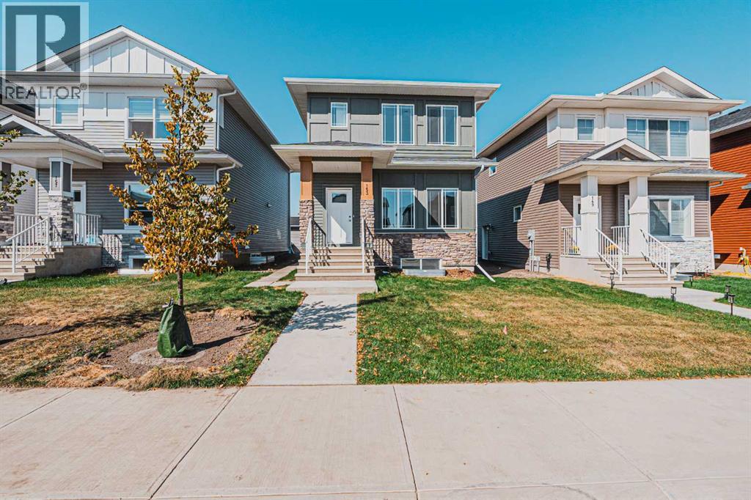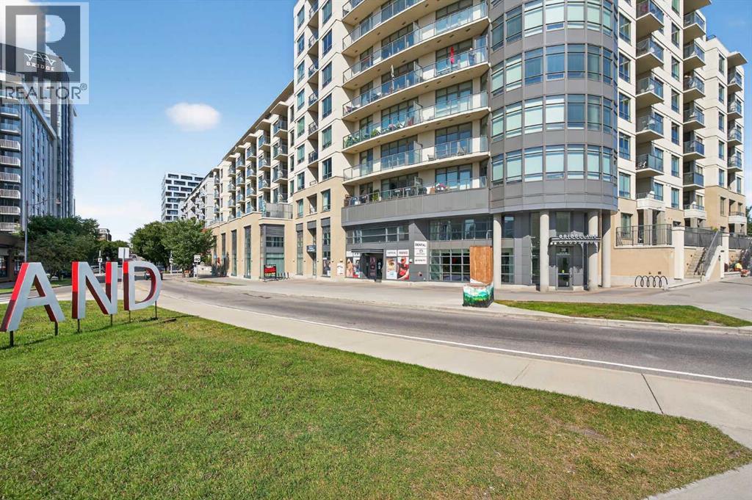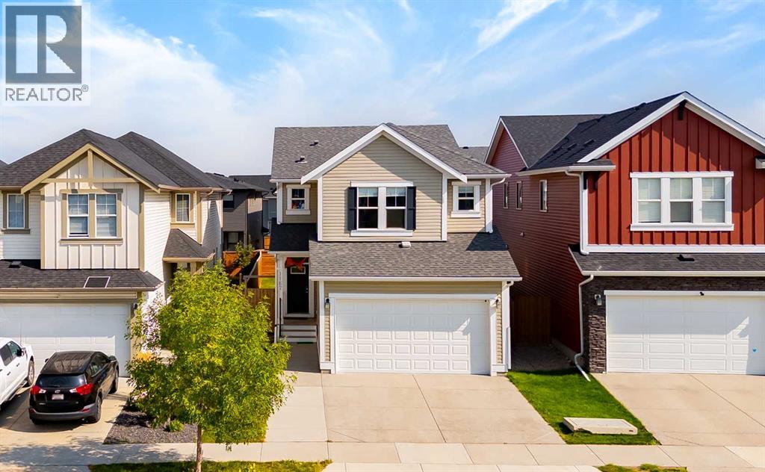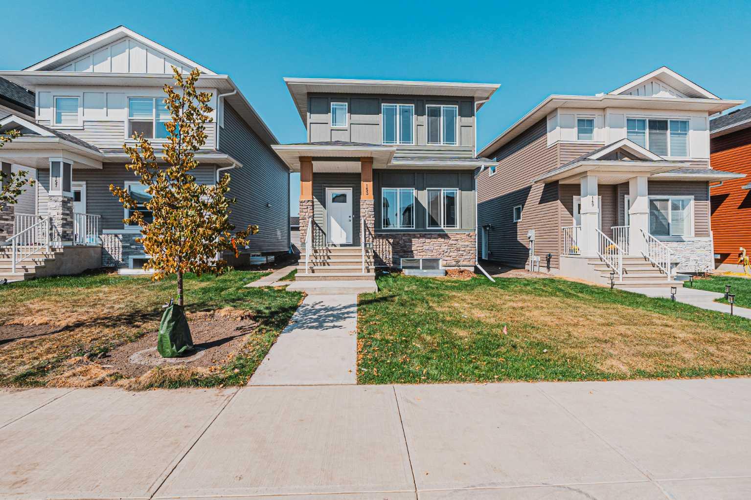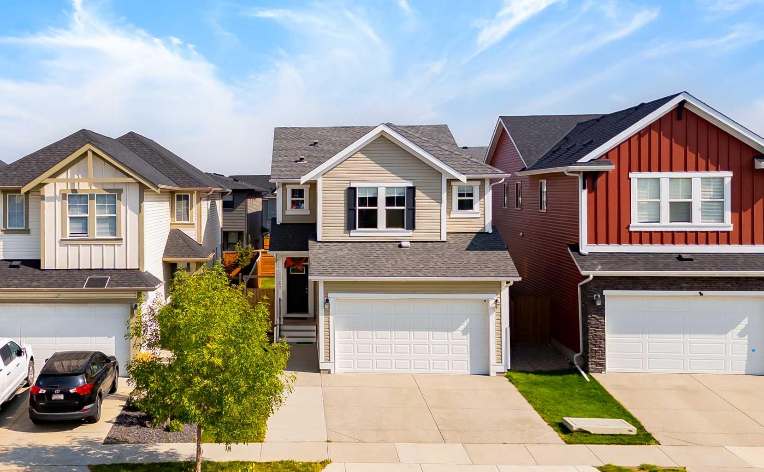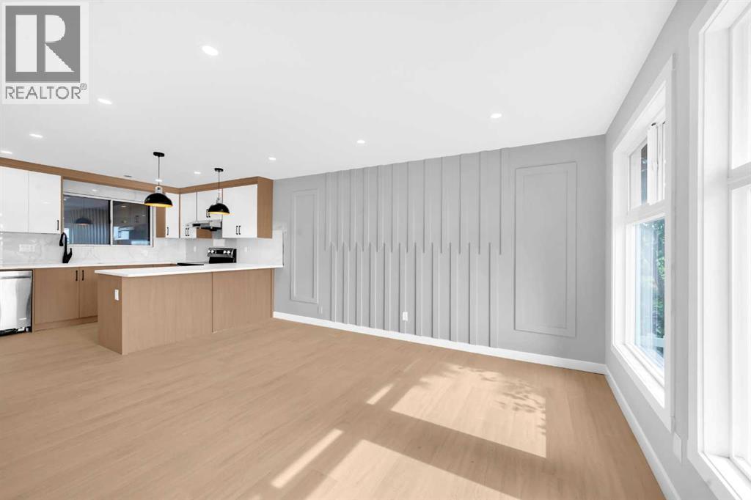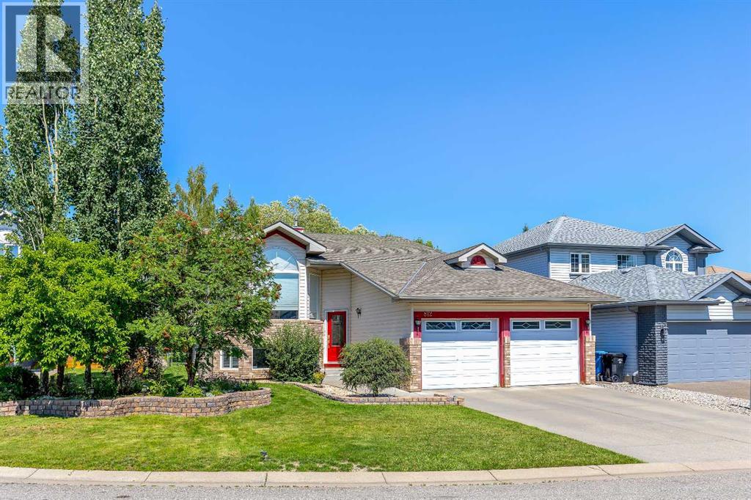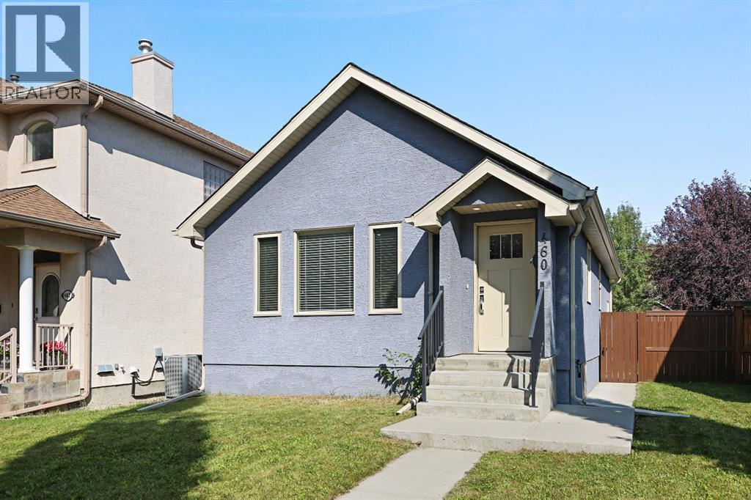- Houseful
- AB
- Calgary
- Canyon Meadows
- 13104 Elbow Drive Sw Unit 1104
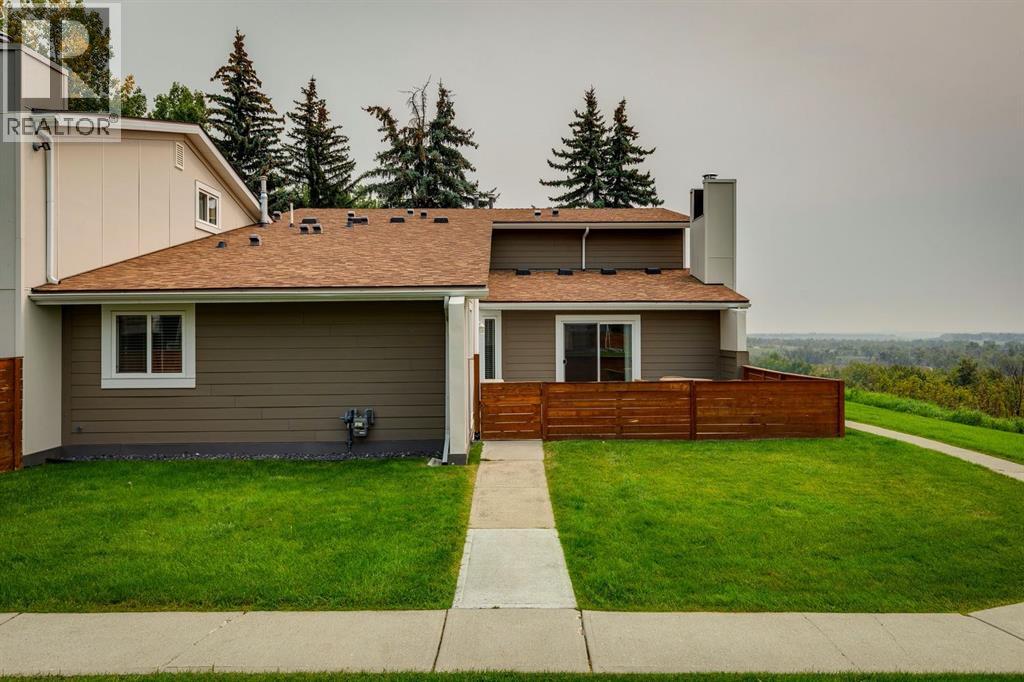
13104 Elbow Drive Sw Unit 1104
13104 Elbow Drive Sw Unit 1104
Highlights
Description
- Home value ($/Sqft)$403/Sqft
- Time on Housefulnew 8 hours
- Property typeSingle family
- StyleBungalow
- Neighbourhood
- Median school Score
- Year built1975
- Mortgage payment
WOW! THIS IS IT! An unbeatable location with panoramic 180° views overlooking Fish Creek Park—enjoy it all from your sprawling 19’ x 20’ deck!Welcome to this beautifully renovated 2 bedroom / 1 bathroom bungalow-style end-unit townhouse in the heart of Canyon Meadows, offering direct access to the endless walking and biking trails of Fish Creek Park.Step inside and you’re greeted by soaring vaulted ceilings clad in whitewashed wood planks, bringing rustic warmth to the modern open-concept design. The bright living and dining areas flow seamlessly into the updated kitchen, featuring sleek cabinetry, quartz countertops, stainless steel appliances, and stylish pendant lighting.Two generously sized bedrooms with mirrored closet doors, plus a fully updated bathroom, ensure both comfort and functionality. A large laundry and storage room adds extra convenience. The furnace and hot water tank are newer, giving peace of mind.Sliding patio doors off the living room lead to your own private 19’ x 20’ courtyard-style concrete patio—the perfect spot to sip morning coffee or host a summer BBQ while soaking in the natural beauty of Fish Creek Park.An assigned parking stall completes this exceptional home that combines style, comfort, and a one-of-a-kind location. (id:63267)
Home overview
- Cooling See remarks
- Heat type Forced air
- # total stories 1
- Construction materials Wood frame
- Fencing Fence
- # parking spaces 1
- # full baths 1
- # total bathrooms 1.0
- # of above grade bedrooms 2
- Flooring Carpeted, vinyl plank
- Community features Pets allowed with restrictions
- Subdivision Canyon meadows
- Lot size (acres) 0.0
- Building size 930
- Listing # A2254183
- Property sub type Single family residence
- Status Active
- Dining room 2.743m X 3.658m
Level: Main - Bedroom 2.743m X 3.048m
Level: Main - Kitchen 2.743m X 3.658m
Level: Main - Primary bedroom 3.886m X 3.048m
Level: Main - Bathroom (# of pieces - 3) Level: Main
- Family room 3.658m X 3.658m
Level: Main - Furnace 2.743m X 3.353m
Level: Main
- Listing source url Https://www.realtor.ca/real-estate/28826236/1104-13104-elbow-drive-sw-calgary-canyon-meadows
- Listing type identifier Idx

$-671
/ Month

