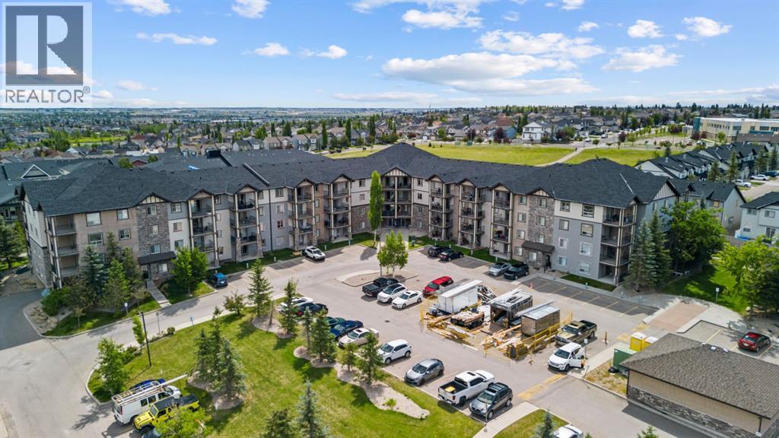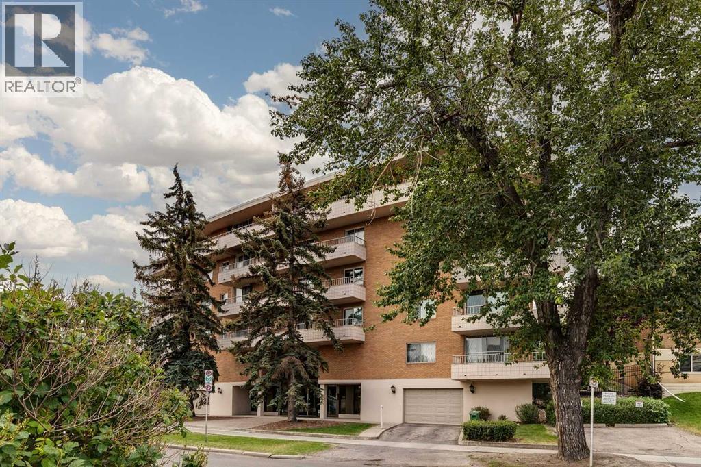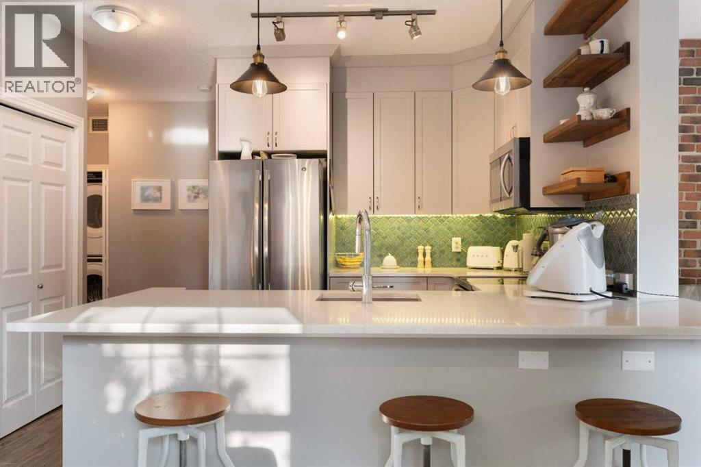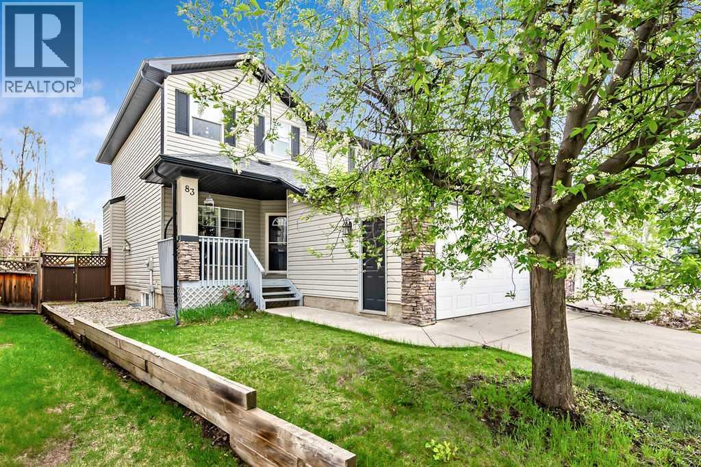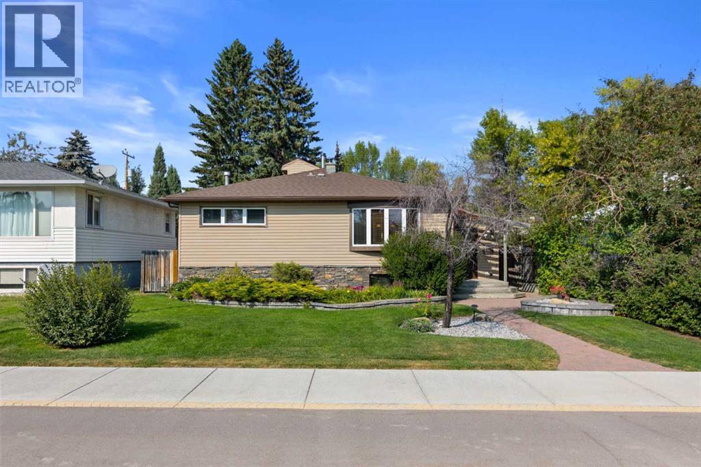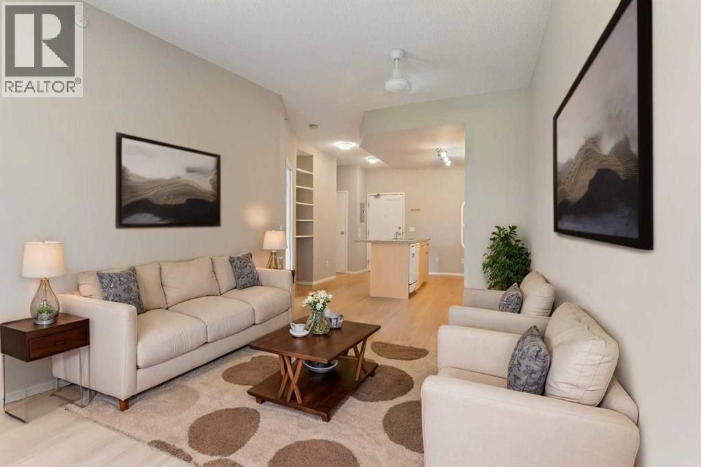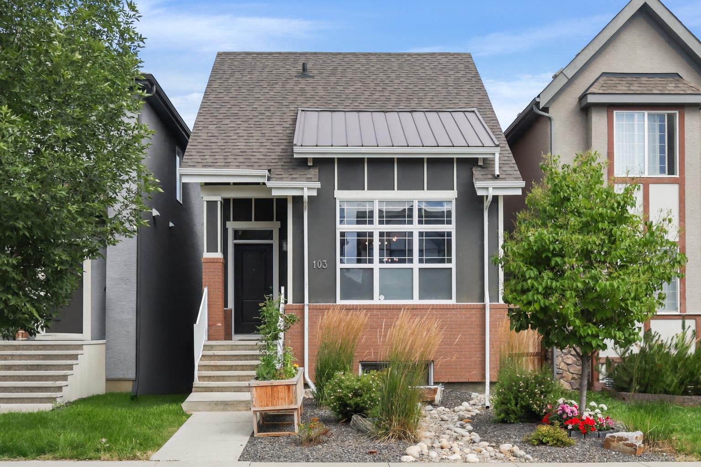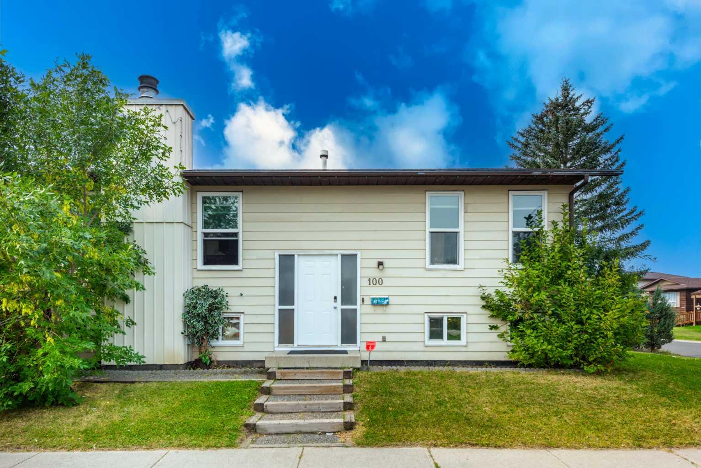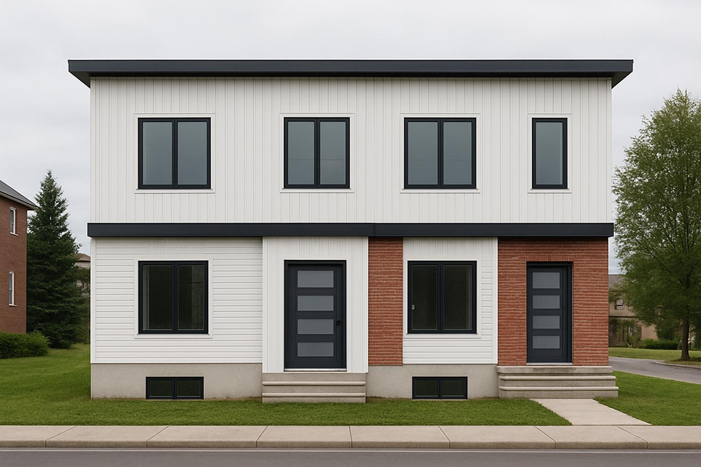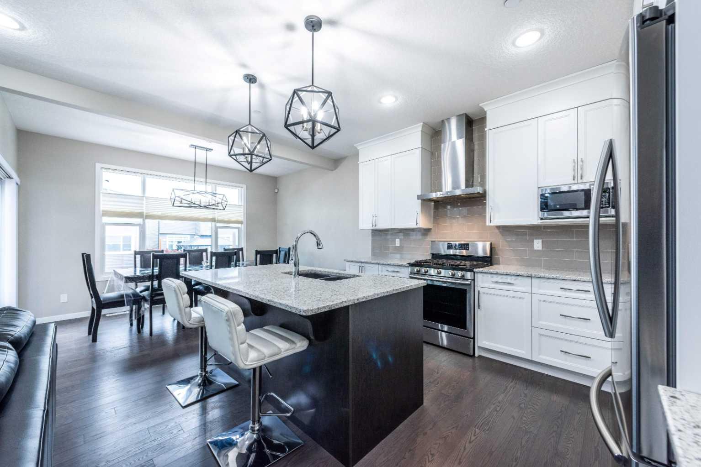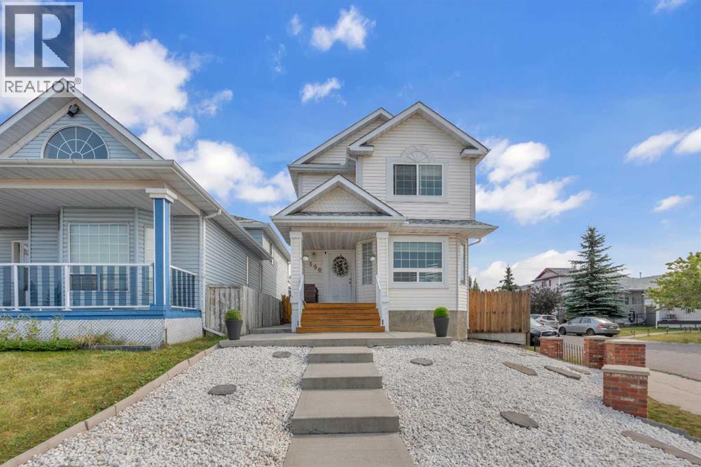- Houseful
- AB
- Calgary
- Canyon Meadows
- 13104 Elbow Drive Sw Unit 206
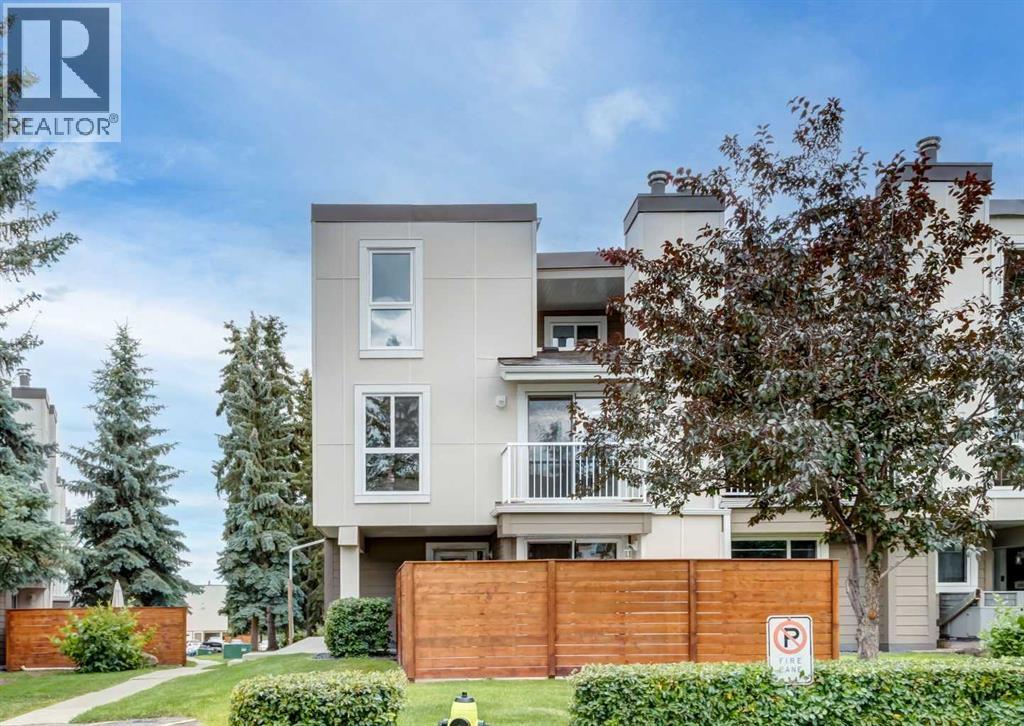
13104 Elbow Drive Sw Unit 206
13104 Elbow Drive Sw Unit 206
Highlights
Description
- Home value ($/Sqft)$253/Sqft
- Time on Houseful69 days
- Property typeSingle family
- Neighbourhood
- Median school Score
- Year built1975
- Mortgage payment
Welcome to this bright and spacious 2-bed, 1-bath corner townhome in the heart of Canyon Meadows—just a stone’s throw from Fish Creek Park, Canada’s second largest urban park. Whether you’re into biking, fishing, BBQ’s or lazy park picnics, adventure is practically at your doorstep.With over 1,260 sq ft of living space, this home offers room to breathe, relax, and enjoy every season. Inside, you’ll love the vaulted ceilings, wood-burning fireplace, and central A/C to keep things cool in the summer. The condominium corporation has recently replaced the entire building envelope (including new roofing, siding, windows, and doors), giving it a fresh, modern look while offering higher energy efficiencies. This work has been paid in full by the sellers; there is no loan to assume by the buyer.The primary bedroom includes its own private balcony, perfect for your morning coffee or unwinding in the evening. Complete with a large laundry room, plenty of storage, and a comfortable, easy-to-love layout, this home checks all the boxes.Pet-friendly, surrounded by mature trees, green space, and endless trails, and close to everything—transit, shops, schools, and major routes. This home is ready for you to move in and make it your own. (id:63267)
Home overview
- Cooling Central air conditioning
- Heat type Forced air
- # total stories 3
- Fencing Not fenced
- # parking spaces 1
- # full baths 1
- # total bathrooms 1.0
- # of above grade bedrooms 2
- Flooring Carpeted, laminate, tile, vinyl plank
- Has fireplace (y/n) Yes
- Community features Fishing, pets allowed with restrictions
- Subdivision Canyon meadows
- Lot size (acres) 0.0
- Building size 1263
- Listing # A2238178
- Property sub type Single family residence
- Status Active
- Storage 3.328m X 1.091m
Level: Lower - Foyer 1.244m X 1.042m
Level: Lower - Furnace 1.042m X 0.939m
Level: Main - Dining room 2.438m X 2.438m
Level: Main - Kitchen 2.591m X 2.539m
Level: Main - Other 2.438m X 0.914m
Level: Main - Laundry 2.615m X 2.234m
Level: Main - Living room 7.087m X 5.233m
Level: Main - Bedroom 2.871m X 2.566m
Level: Upper - Bathroom (# of pieces - 4) 2.414m X 2.262m
Level: Upper - Primary bedroom 4.42m X 3.81m
Level: Upper - Storage 1.195m X 0.966m
Level: Upper - Other 3.048m X 1.219m
Level: Upper
- Listing source url Https://www.realtor.ca/real-estate/28579008/206-13104-elbow-drive-sw-calgary-canyon-meadows
- Listing type identifier Idx

$-422
/ Month

