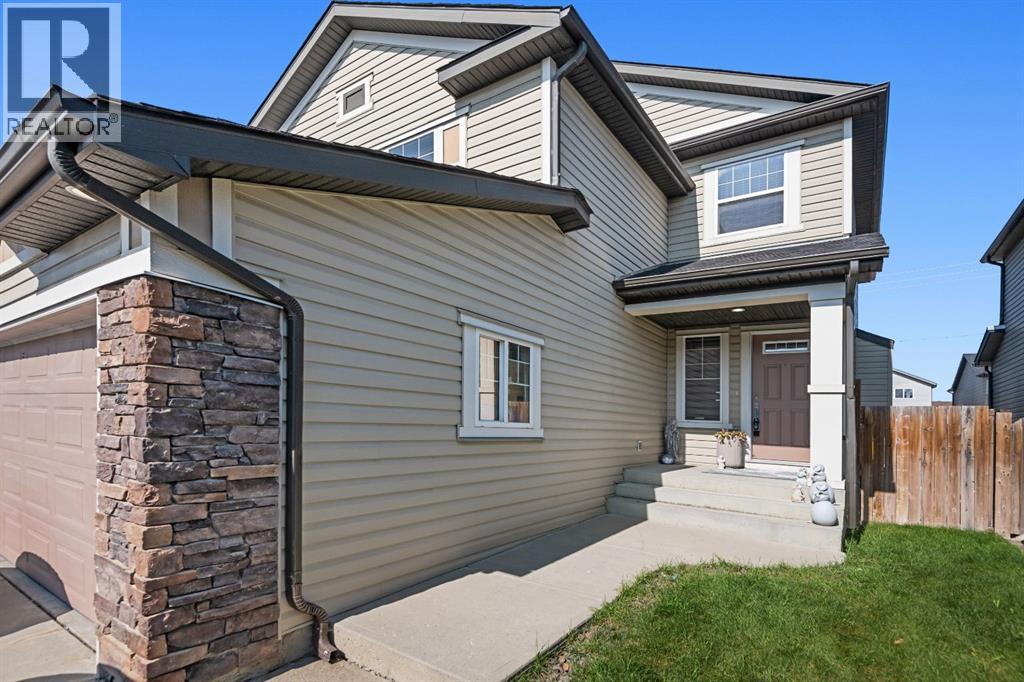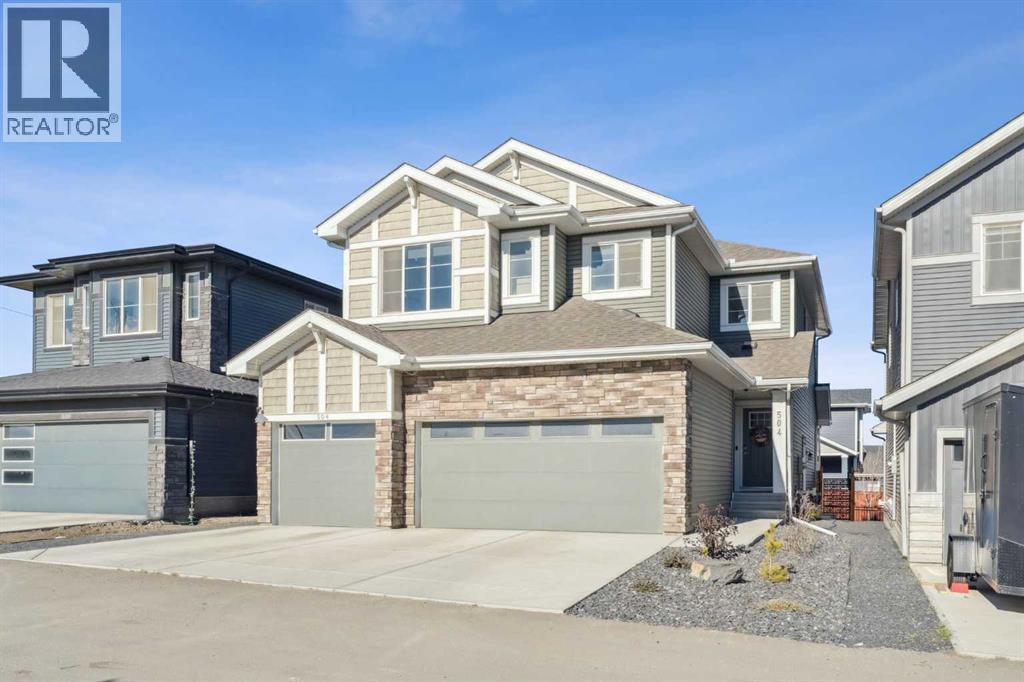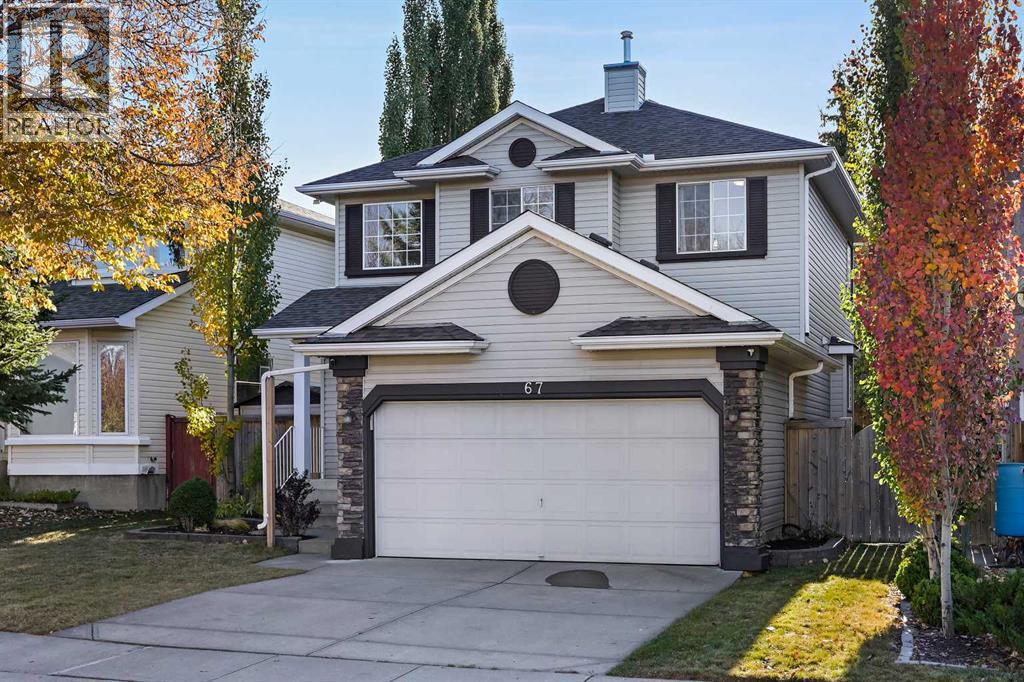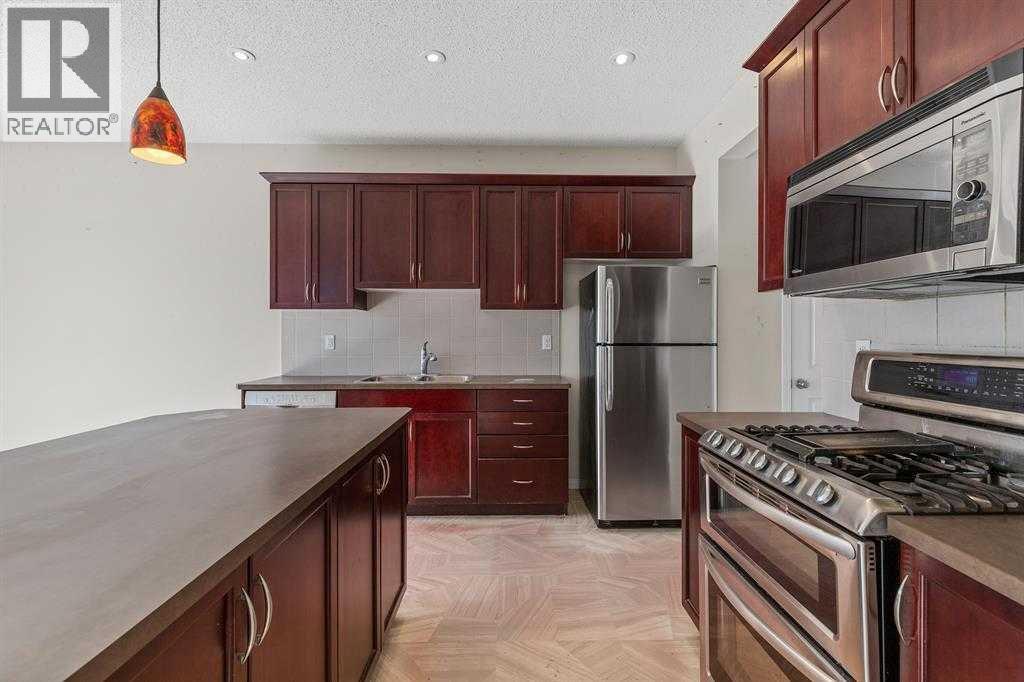- Houseful
- AB
- Calgary
- Coventry Hills
- 13111 Coventry Hills Way NE

Highlights
Description
- Home value ($/Sqft)$371/Sqft
- Time on Houseful45 days
- Property typeSingle family
- Neighbourhood
- Median school Score
- Year built2007
- Garage spaces2
- Mortgage payment
Welcome to this beautifully maintained and spacious home in the heart of Coventry Hills — offering over 2500 sqft of developed living space with the developed basement and added bathroom; blending comfort, convenience, and low-maintenance living — all in a fantastic family-friendly and accessible location close to schools, parks, and every amenity you need. Featuring 3 bedrooms, 3.5 bathrooms, an oversized 20x24 double garage (yes, it fits a truck!) with an added heater - on top of the three car parking pad, there’s room for everyone to spread out and settle in. Step inside to find a bright and open-concept modern main floor with a cozy living area with a fireplace & built in speakers, lots of light, and a beautiful kitchen featuring stainless steel appliances, a gas stove, large island, and plenty of cabinetry. The open layout flows seamlessly into the dining and living areas — perfect for entertaining or family nights in. Upstairs, you’ll find a spacious and functional layout— including a large primary bedroom with a private ensuite and two generous secondary bedrooms. While the fully finished basement includes a full bath and additional bonus room! Enjoy the 12x12 composite deck with gas BBQ hookup in the backyard, underground sprinklers, and an artificial turf — perfect for relaxing or entertaining with zero hassle. Reach out to book a showing or with any questions! (id:63267)
Home overview
- Cooling None
- Heat source Natural gas
- Heat type Forced air
- # total stories 2
- Construction materials Wood frame
- Fencing Fence
- # garage spaces 2
- # parking spaces 4
- Has garage (y/n) Yes
- # full baths 3
- # half baths 1
- # total bathrooms 4.0
- # of above grade bedrooms 3
- Flooring Carpeted, vinyl
- Has fireplace (y/n) Yes
- Subdivision Coventry hills
- Lot desc Underground sprinkler
- Lot dimensions 4209
- Lot size (acres) 0.09889568
- Building size 1886
- Listing # A2254864
- Property sub type Single family residence
- Status Active
- Bonus room 5.791m X 3.606m
Level: 2nd - Other 2.463m X 1.524m
Level: 2nd - Bedroom 3.709m X 3.072m
Level: 2nd - Bathroom (# of pieces - 4) 2.615m X 1.5m
Level: 2nd - Primary bedroom 4.368m X 4.115m
Level: 2nd - Bedroom 3.606m X 3.176m
Level: 2nd - Bathroom (# of pieces - 4) 2.719m X 2.515m
Level: 2nd - Bathroom (# of pieces - 3) 3.277m X 1.5m
Level: Basement - Storage 2.463m X 1.853m
Level: Basement - Furnace 5.258m X 2.286m
Level: Basement - Family room 7.492m X 5.462m
Level: Basement - Kitchen 3.834m X 3.277m
Level: Main - Bathroom (# of pieces - 2) 1.881m X 1.728m
Level: Main - Living room 4.825m X 4.548m
Level: Main - Laundry 1.853m X 0.939m
Level: Main - Dining room 3.633m X 2.795m
Level: Main - Foyer 2.819m X 2.21m
Level: Main
- Listing source url Https://www.realtor.ca/real-estate/28826251/13111-coventry-hills-way-ne-calgary-coventry-hills
- Listing type identifier Idx

$-1,864
/ Month












