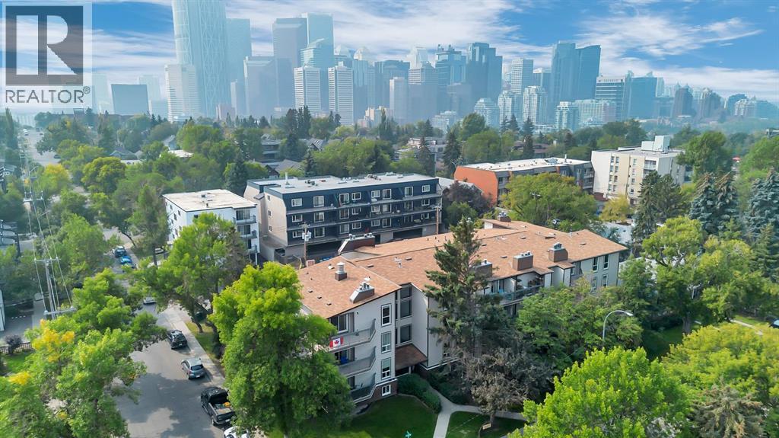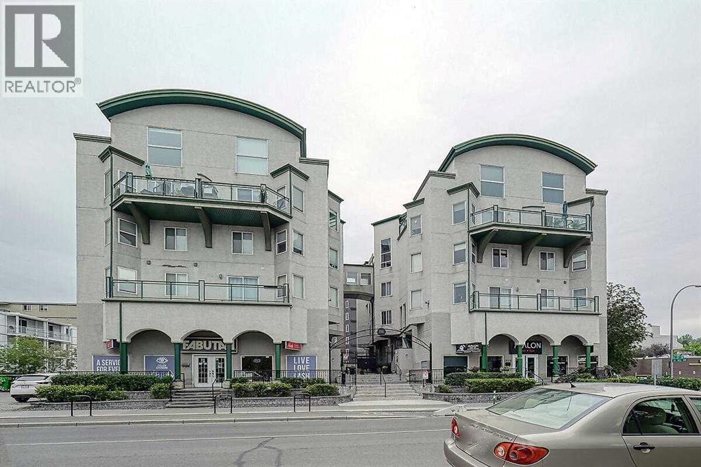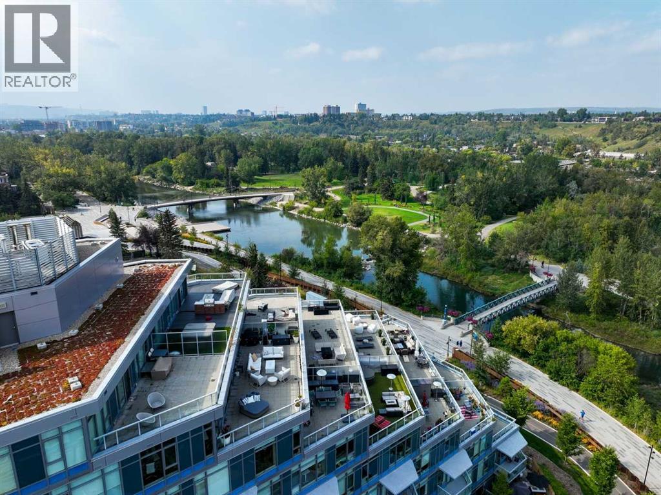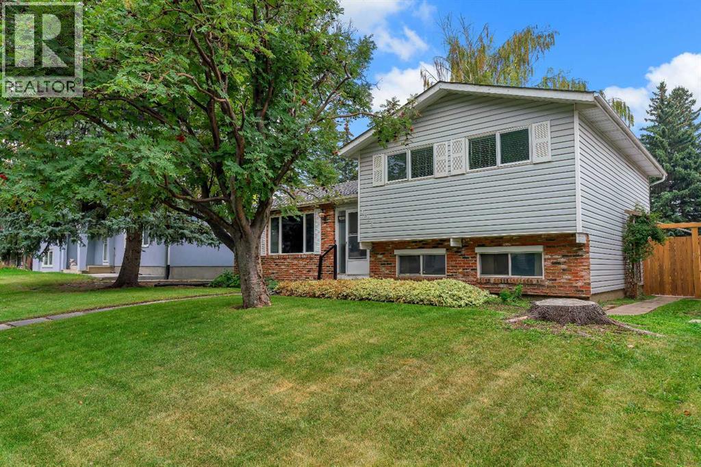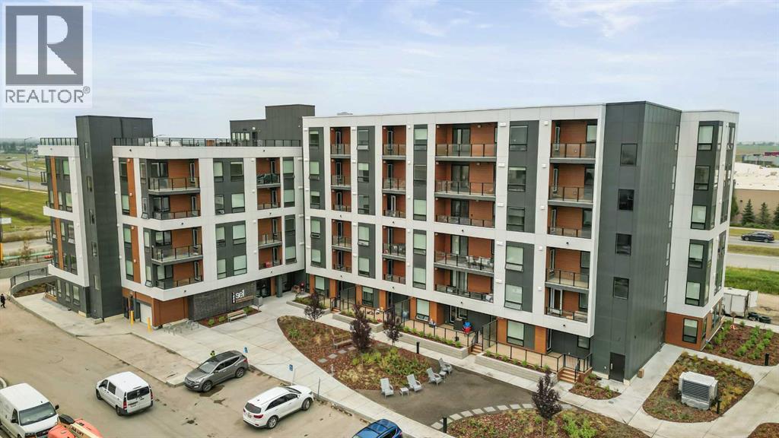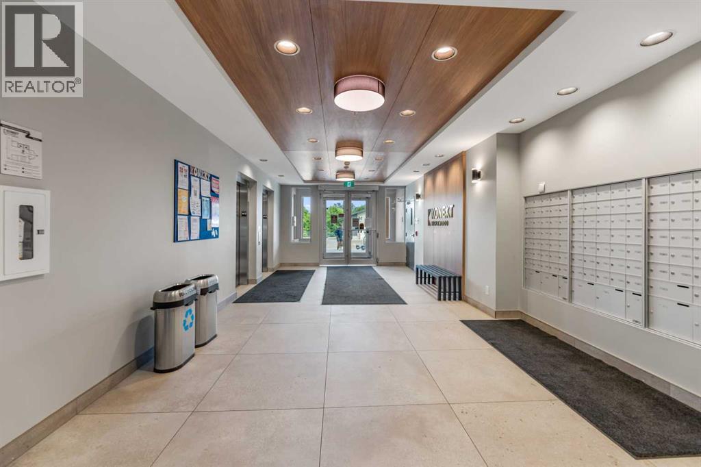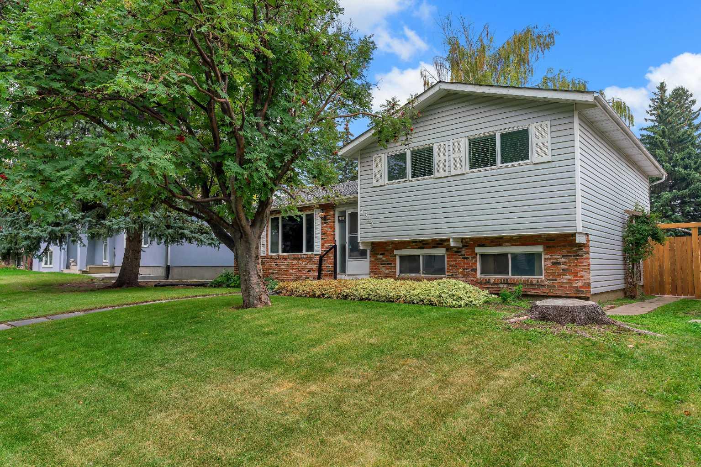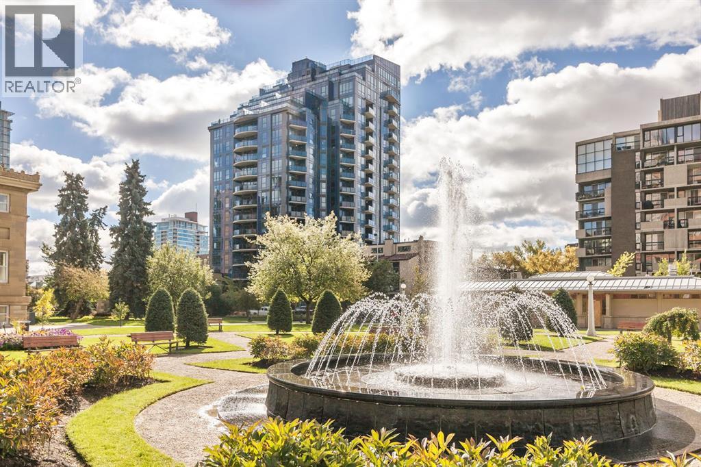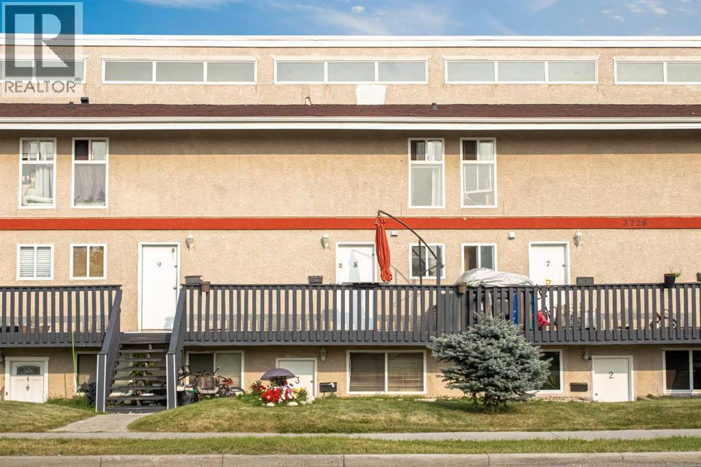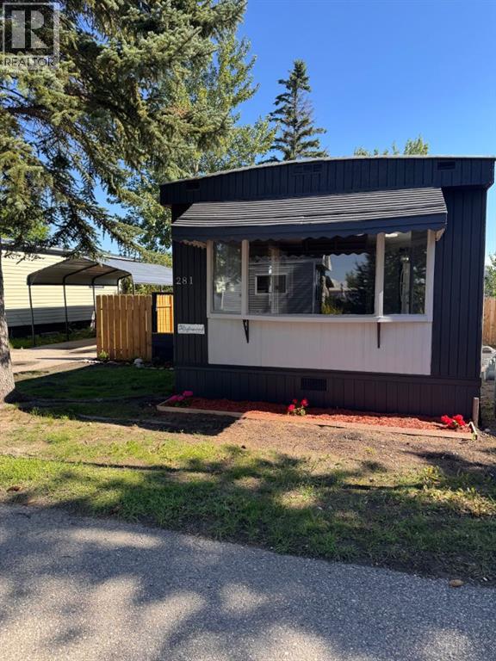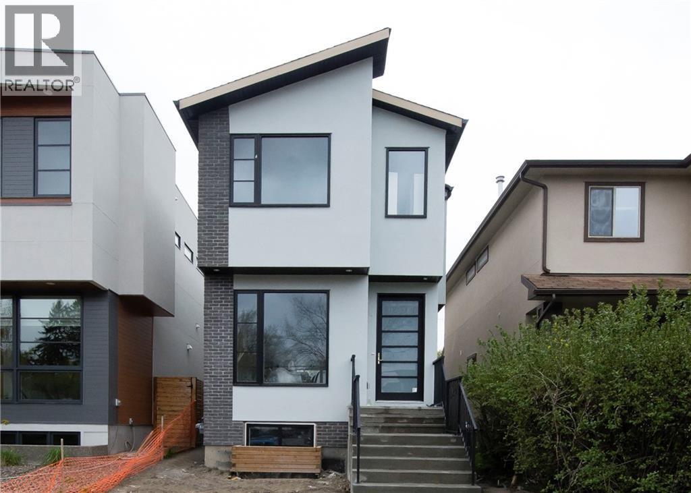- Houseful
- AB
- Calgary
- Albert Park
- 1317 27 Street Se Unit 2308
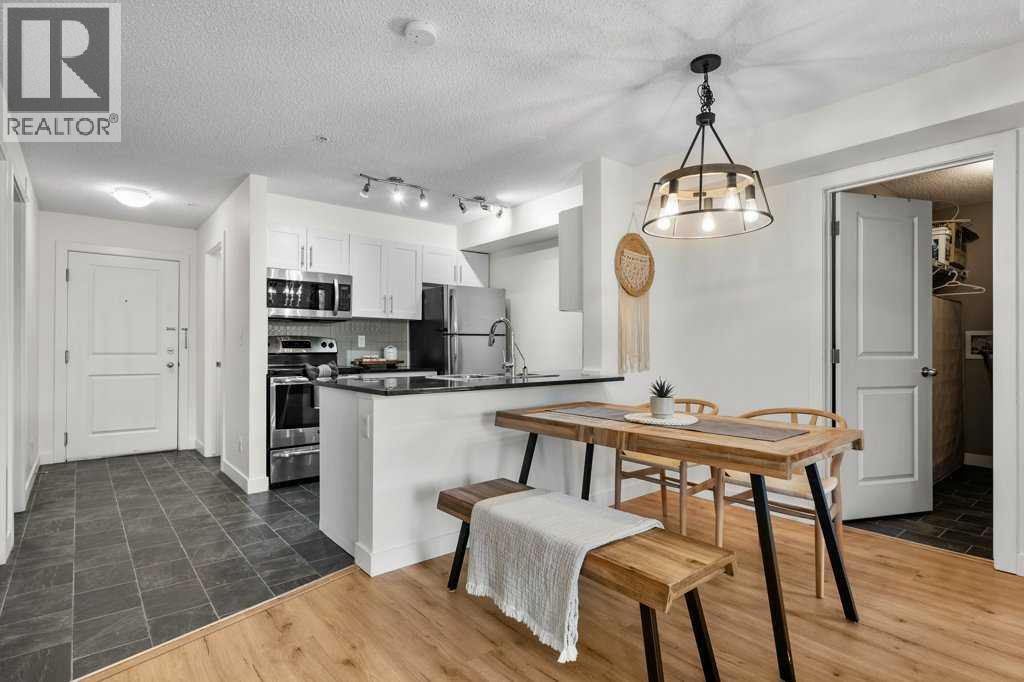
Highlights
Description
- Home value ($/Sqft)$357/Sqft
- Time on Houseful20 days
- Property typeSingle family
- Neighbourhood
- Median school Score
- Year built2015
- Mortgage payment
Introducing an exceptional opportunity for those seeking a new home offering both value and convenience. This fantastic 3-bedroom (or 2 bed + DEN), 2-bathroom suite is poised to impress. Nestled within the sought-after Albert Park Station, a mere 8-minute drive to downtown Calgary, the Calgary Zoo and Telus Spark. This residence boasts a prime location near schools, shopping centers, and an array of delectable dining options with easy access to Deerfoot Trail and Stoney Trail. Radiating charm, this unit showcases one of the most coveted floor plans within the complex. The kitchen exudes modern elegance with its updated electric range, stone countertops, and striking laminate floors. Flooded with natural light streaming through expansive windows, the living and dining areas offer a welcoming ambiance and a place to relax after a long day. The primary bedroom is generously proportioned, featuring a walk-thru closet, a luxurious 3-piece ensuite adorned with stone countertops. Positioned on the opposite side of the unit for enhanced privacy, the second bedroom is ideal for roommates or children. Adjacent to it, the 4-piece main bath, convenient in-suite laundry with a full sized stacked washer/dryer, and spacious 3rd bedroom or den provide ample storage, wfh space, and functionality. The balcony is peaceful and private with no units looking in. Board approval permits one dog or cat weighing up to 15 kgs. Additionally, the property includes the added convenience of 1 titled underground heated parking stall (#205), with plentiful visitor and street parking options. Experience the allure of this residence firsthand by scheduling a private showing with your preferred realtor today. Virtual tour available for your convenience! (id:63267)
Home overview
- Cooling None
- Heat type Baseboard heaters
- # total stories 4
- Construction materials Wood frame
- # parking spaces 1
- Has garage (y/n) Yes
- # full baths 2
- # total bathrooms 2.0
- # of above grade bedrooms 3
- Flooring Carpeted, laminate
- Community features Pets allowed with restrictions
- Subdivision Albert park/radisson heights
- Directions 1501885
- Lot size (acres) 0.0
- Building size 909
- Listing # A2246482
- Property sub type Single family residence
- Status Active
- Living room 3.987m X 3.786m
Level: Main - Bedroom 2.768m X 2.719m
Level: Main - Bedroom 3.962m X 2.947m
Level: Main - Primary bedroom 4.395m X 3.024m
Level: Main - Bathroom (# of pieces - 4) 2.387m X 1.472m
Level: Main - Foyer 4.471m X 1.244m
Level: Main - Laundry 3.987m X 3.786m
Level: Main - Bathroom (# of pieces - 3) 2.387m X 1.472m
Level: Main - Dining room 3.758m X 2.743m
Level: Main - Kitchen 2.387m X 2.515m
Level: Main
- Listing source url Https://www.realtor.ca/real-estate/28741947/2308-1317-27-street-se-calgary-albert-parkradisson-heights
- Listing type identifier Idx

$-331
/ Month

