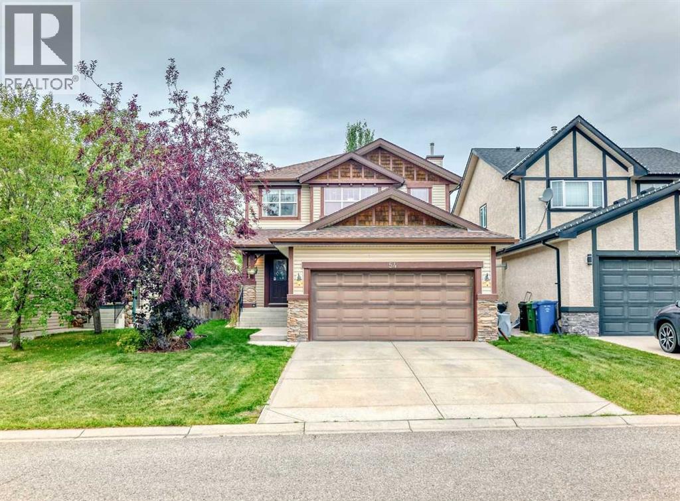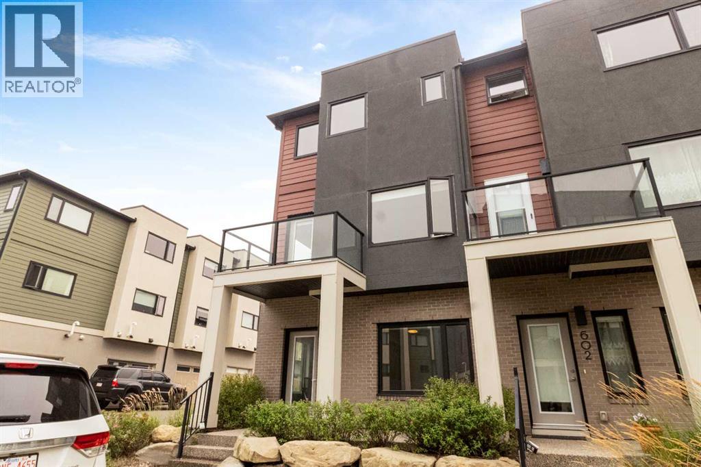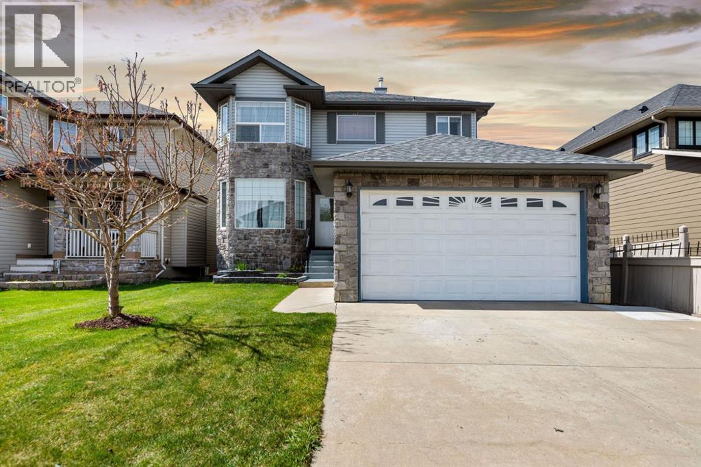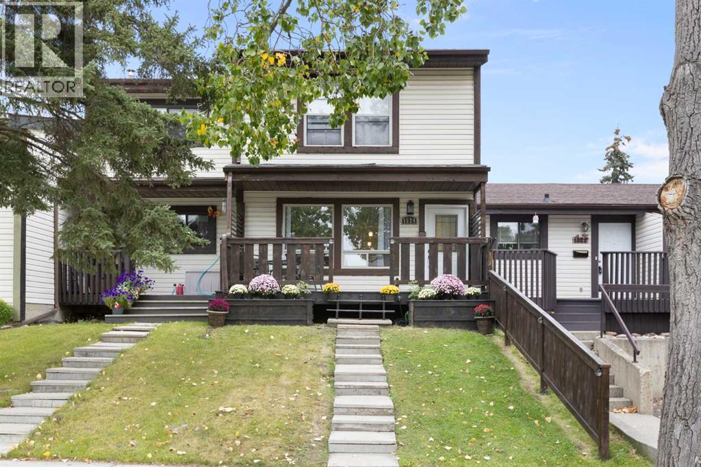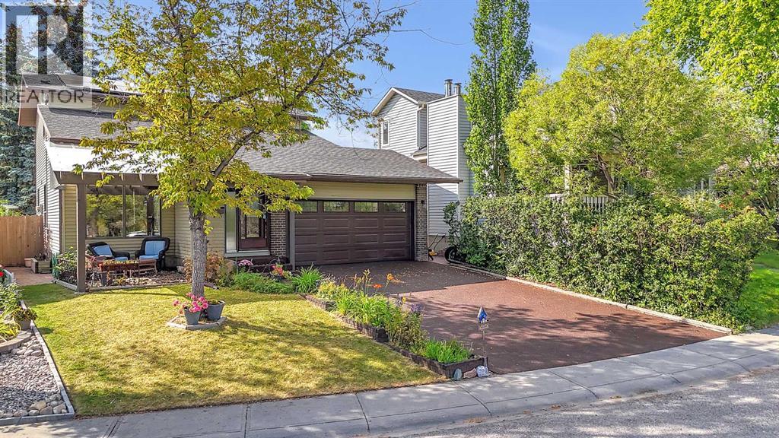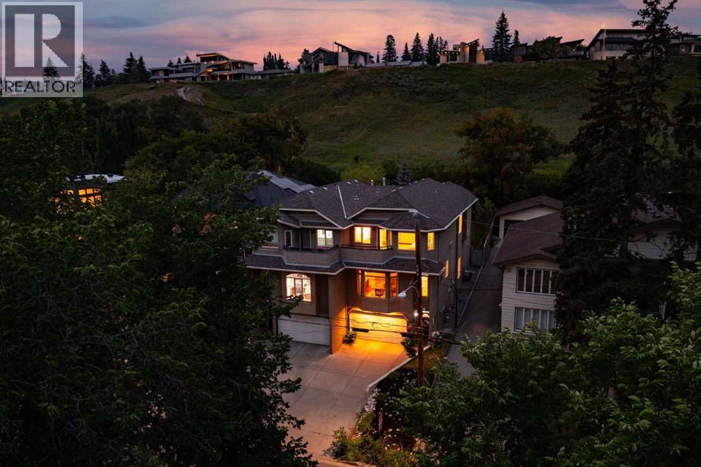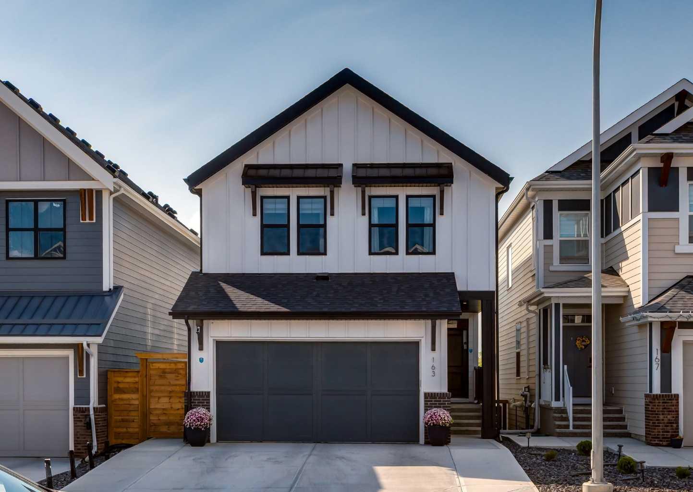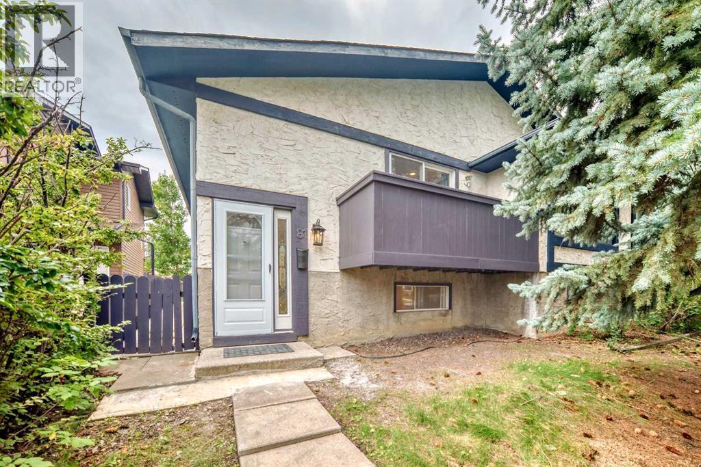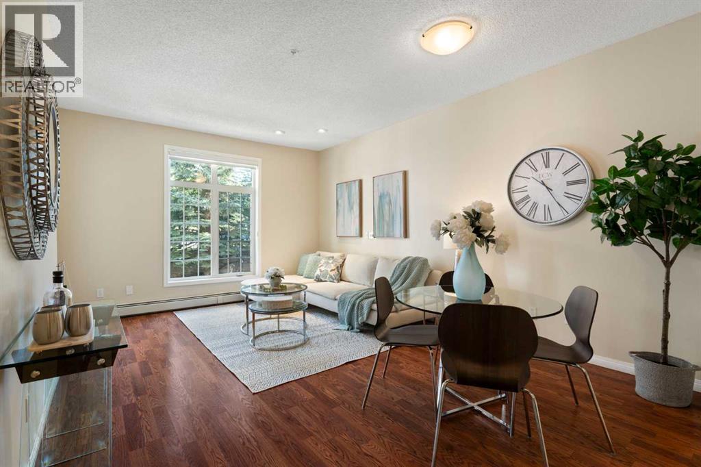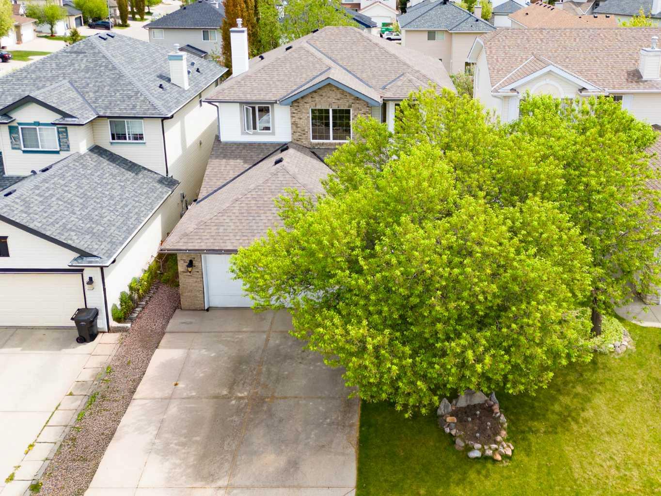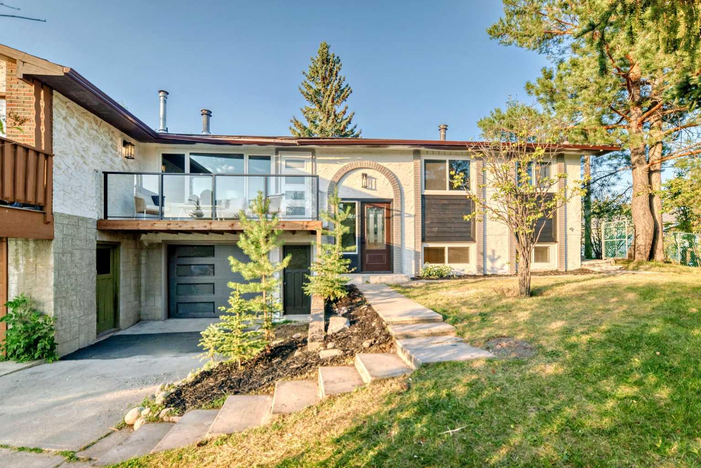- Houseful
- AB
- Calgary
- Ranchlands
- 1318 Ranchlands Way NW
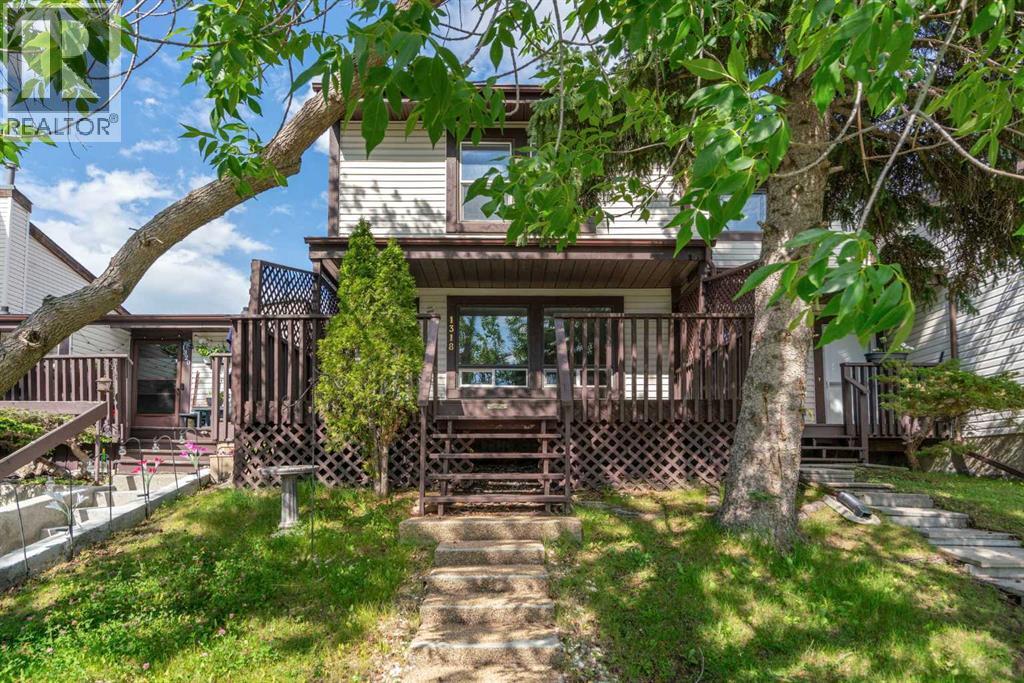
Highlights
Description
- Home value ($/Sqft)$399/Sqft
- Time on Houseful42 days
- Property typeSingle family
- Neighbourhood
- Median school Score
- Lot size1,604 Sqft
- Year built1978
- Mortgage payment
Welcome to this 3-bedroom & 1.5-bathroom 2 story townhouse with No Condo Fees in this desirable and mature Ranchlands community. Great for first time buyers and investors! Step on the front porch, you will find an extended deck providing a nice coffee time to enjoy the daytime sunlight. Open the front door, you will be impressed by the wide-plank maple hardwood throughout the main and second floors except of the kitchen and bathroom areas, skylight in the hallway and most updated vinyl windows. The main floor provides a spacious living room with large south facing windows, a nice dining area with bay windows, a functional kitchen with SS appliances and a 2-pc powder room. The upstairs features two good size bedrooms with south facing windows, a large primary bedroom with a big window towards quiet backyard and an updated 4-pc full bathroom. The finished basement offers a laundry room and a creation area. Fenced backyard with stone patio and a carport parking lot behind the fence. New Painted Deck, Walls, Kitchen Carbinets & Countertops, New Kitchen Flooring. This is in a great location close to Crowfoot LRT station, Crowfoot Shopping Centre including banks, restaurants, YMCA gym center, Library, schools, parks, playgrounds, and transit. Easy access Crowchild Trail to University of Calgary, Hospitals, SAIT and Downtown, and Stoney Trail to National Parks and city-wide areas. Book a showing today, won't last long, make it yours! (id:63267)
Home overview
- Cooling None
- Heat source Natural gas
- Heat type Forced air
- # total stories 2
- Construction materials Wood frame
- Fencing Fence
- # parking spaces 1
- Has garage (y/n) Yes
- # full baths 1
- # half baths 1
- # total bathrooms 2.0
- # of above grade bedrooms 3
- Flooring Hardwood, laminate, tile, vinyl
- Subdivision Ranchlands
- Lot dimensions 149
- Lot size (acres) 0.036817394
- Building size 1139
- Listing # A2243118
- Property sub type Single family residence
- Status Active
- Bathroom (# of pieces - 4) 2.362m X 1.5m
Level: 2nd - Bedroom 5.054m X 2.362m
Level: 2nd - Bedroom 4.42m X 2.743m
Level: 2nd - Primary bedroom 3.557m X 3.557m
Level: 2nd - Recreational room / games room 5.157m X 3.962m
Level: Basement - Furnace 3.481m X 2.643m
Level: Basement - Laundry 4.929m X 3.353m
Level: Basement - Living room 4.548m X 3.557m
Level: Main - Bathroom (# of pieces - 2) 1.524m X 1.32m
Level: Main - Dining room 3.557m X 2.691m
Level: Main - Kitchen 2.362m X 2.134m
Level: Main
- Listing source url Https://www.realtor.ca/real-estate/28651418/1318-ranchlands-way-nw-calgary-ranchlands
- Listing type identifier Idx

$-1,213
/ Month

