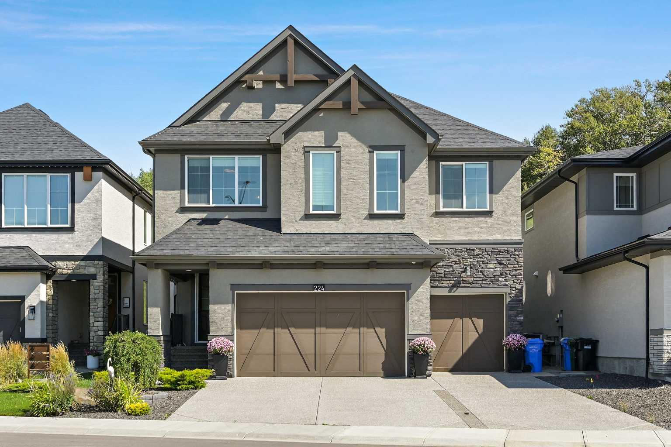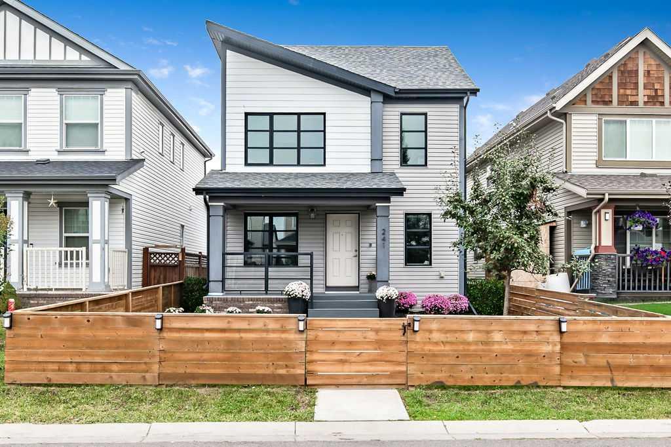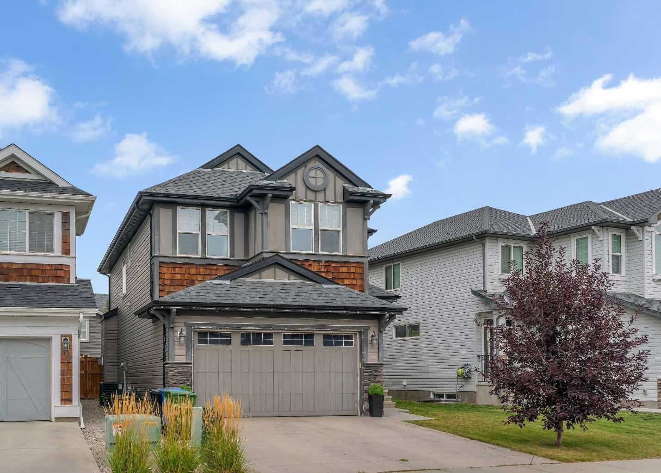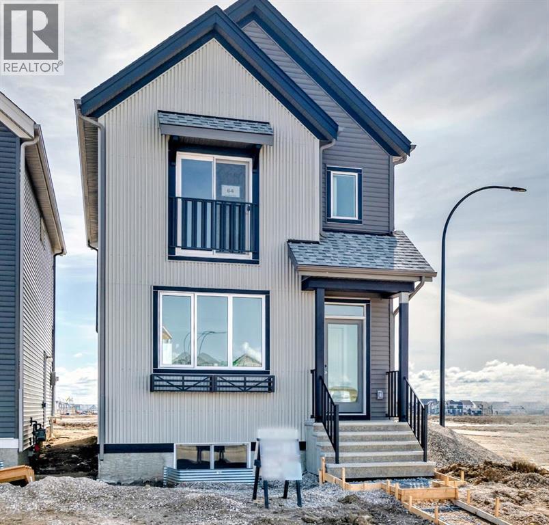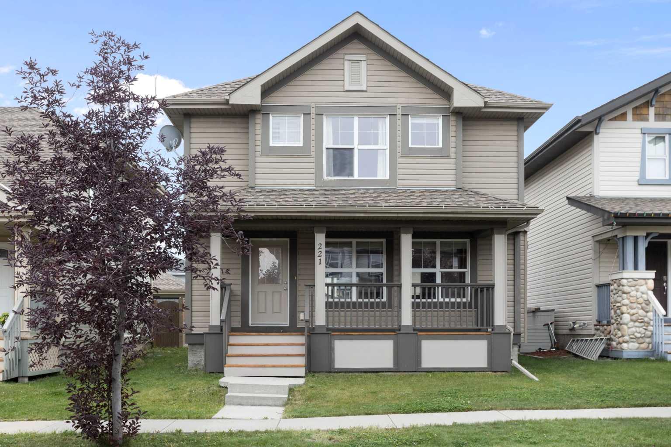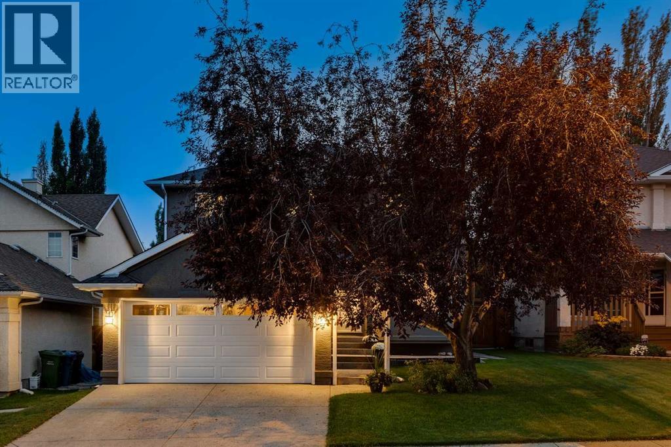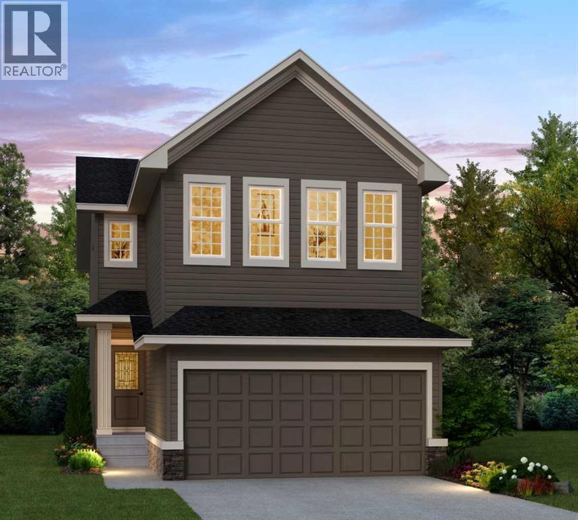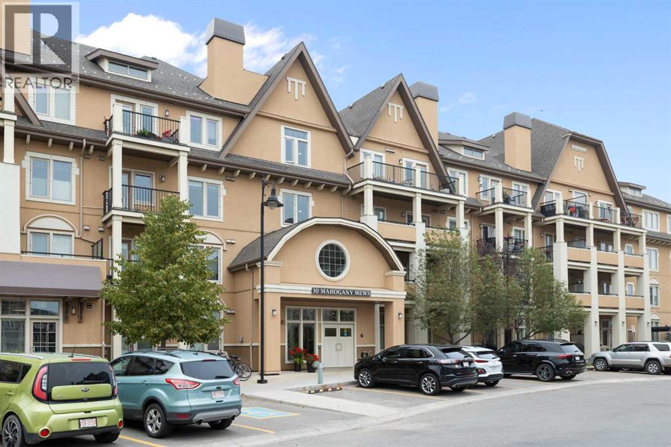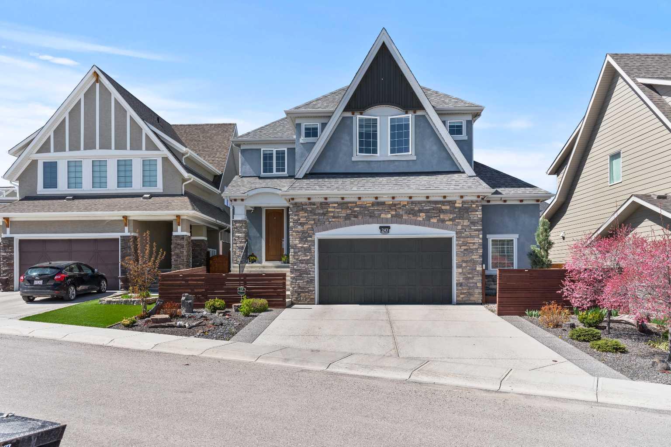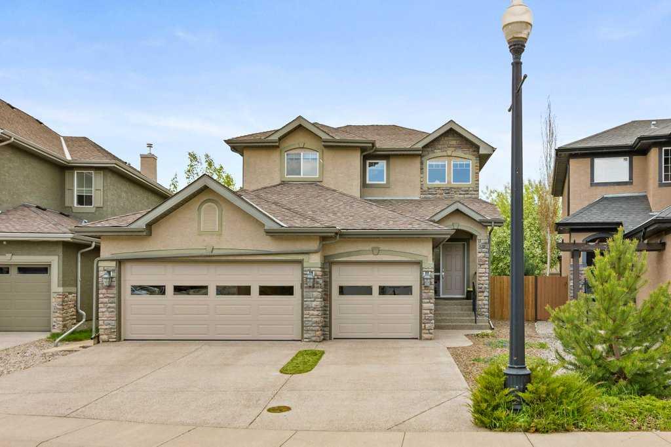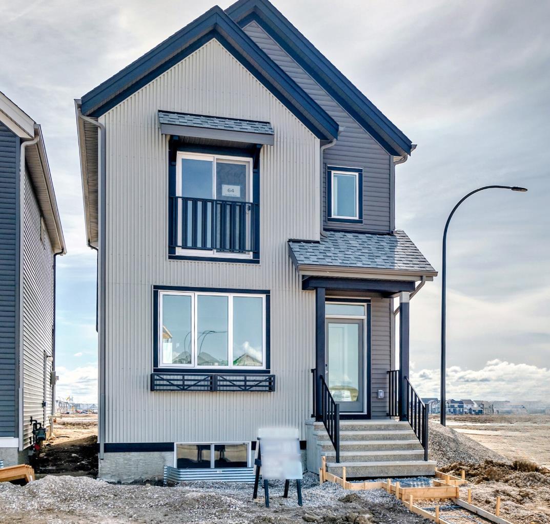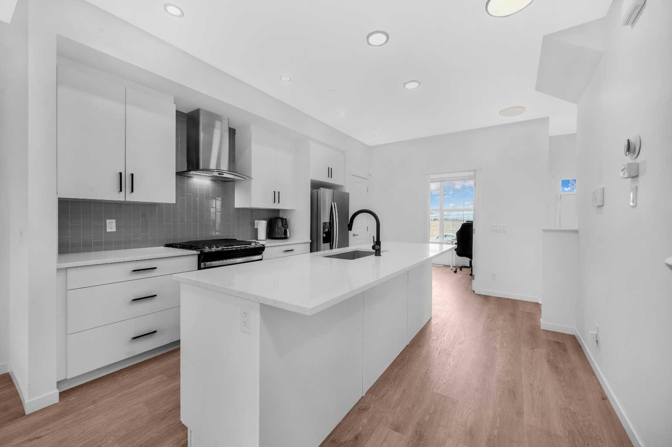
Highlights
Description
- Home value ($/Sqft)$347/Sqft
- Time on Houseful27 days
- Property typeResidential
- Style2 storey,attached-side by side
- Median school Score
- Lot size2,178 Sqft
- Year built2023
- Mortgage payment
Welcome to this stunning 3-bedroom semi-detached home, perfectly positioned facing open green space with walking access to an upcoming school and commercial hub, and just minutes from Stoney Trail for quick city connectivity. The heart of the home features a chef-inspired kitchen with a GAS STOVE, QUARTZ COUNTERTOPS, CEILING-HEIGHT CABINETS, and a stylish GRANITE SILL SINK. The main floor also includes a dedicated office area and a separate den with a door, ideal for remote work, guests, or extra privacy. This thoughtfully designed home offers 2.5 bathrooms, including a spacious primary bedroom with a private ensuite. The upper-level family room provides the perfect space for relaxing, movie nights, or a kids' play area. Enjoy year-round comfort with CENTRAL AIR CONDITIONING, a SMART THERMOSTAT, and AUTOMATIC BLINDS, all complemented by LUXURY VINYL PLANK FLOORING THROUGHOUT—no carpet anywhere. The UPSTAIRS LAUNDRY adds convenience to daily living, and the OVERSIZED REAR DECK is perfect for entertaining outdoors. Plus, a SEPARATE ENTRANCE TO THE BASEMENT offers easy access for future development or potential rental income opportunities. TWO PARKING SPOTS IN THE REAR and multiple street parking in front. This home is the perfect blend of style, comfort, and investment potential—don't miss your chance to make it yours!
Home overview
- Cooling Central air
- Heat type Central
- Pets allowed (y/n) No
- Construction materials Concrete, vinyl siding, wood frame
- Roof Asphalt shingle
- Fencing None
- # parking spaces 4
- Parking desc Off street, stall
- # full baths 2
- # half baths 1
- # total bathrooms 3.0
- # of above grade bedrooms 3
- Flooring Vinyl plank
- Appliances Central air conditioner, gas stove, microwave, range hood, refrigerator, washer/dryer, window coverings
- Laundry information Upper level
- County Calgary
- Subdivision Hotchkiss
- Zoning description R-g
- Exposure W
- Lot desc Back yard, city lot, street lighting
- Lot size (acres) 0.05
- Basement information See remarks,unfinished
- Building size 1695
- Mls® # A2246515
- Property sub type Half duplex
- Status Active
- Tax year 2025
- Listing type identifier Idx

$-1,571
/ Month

