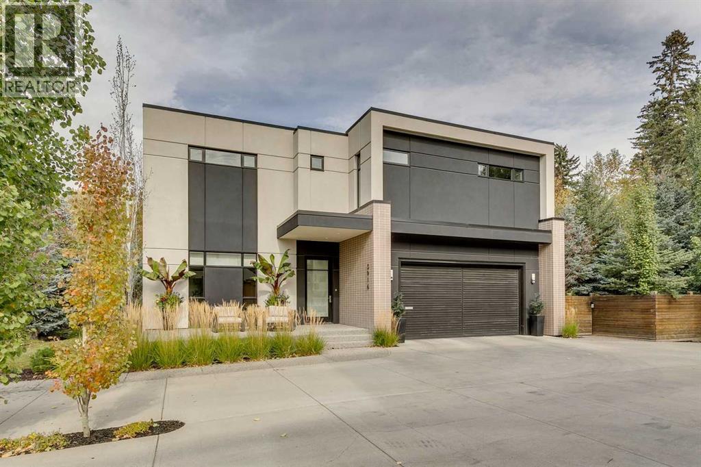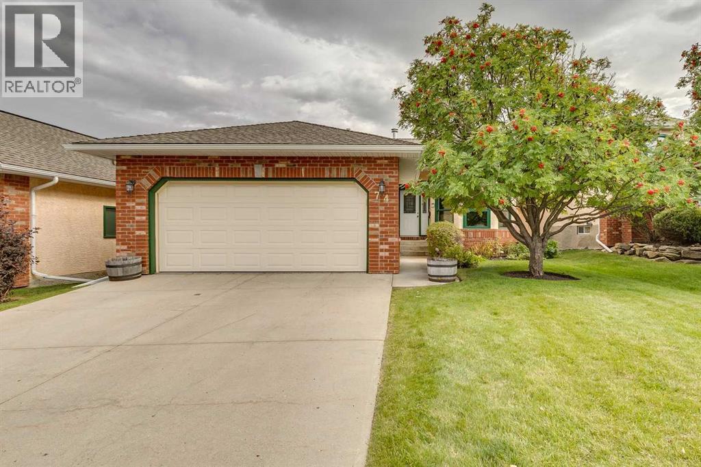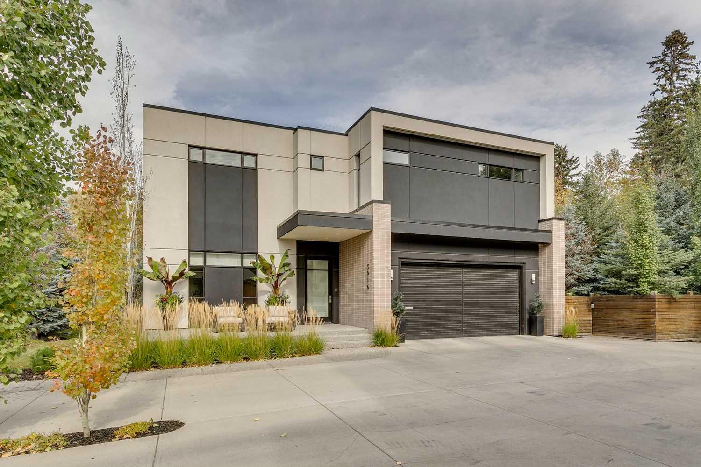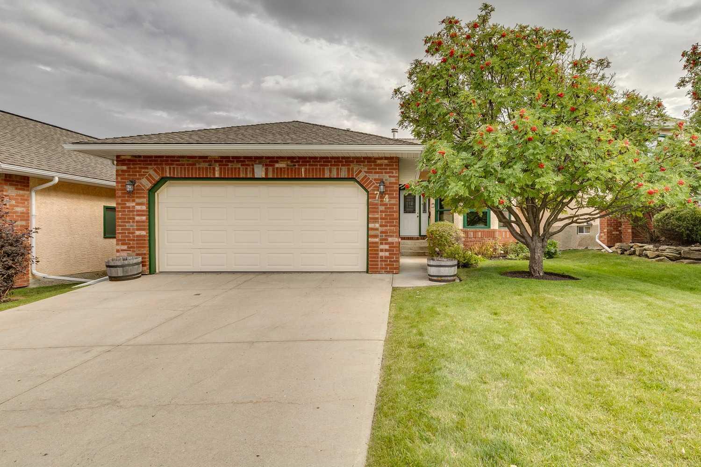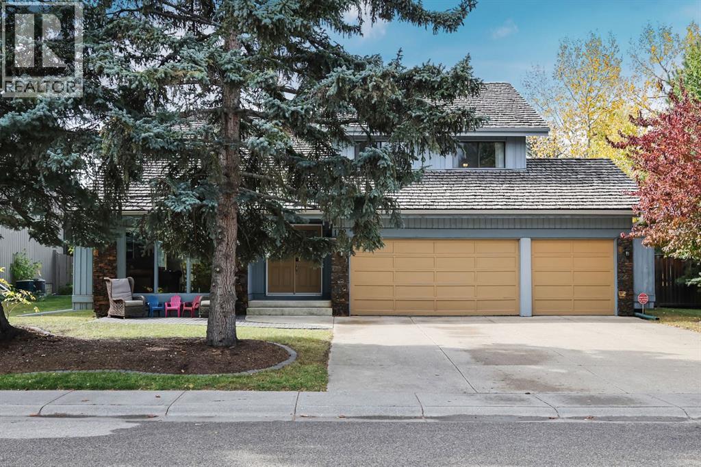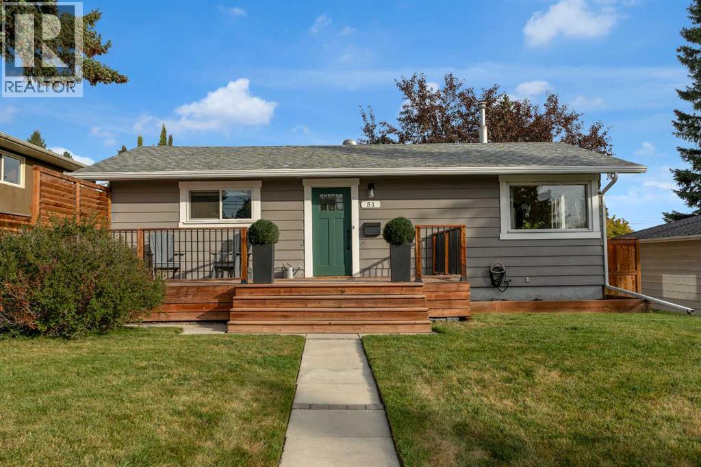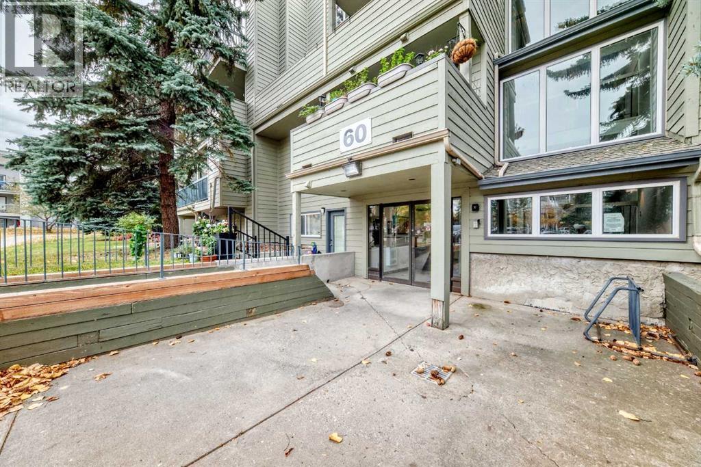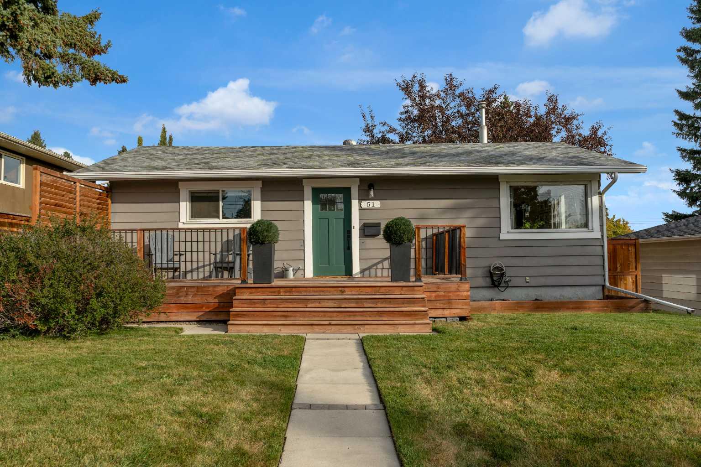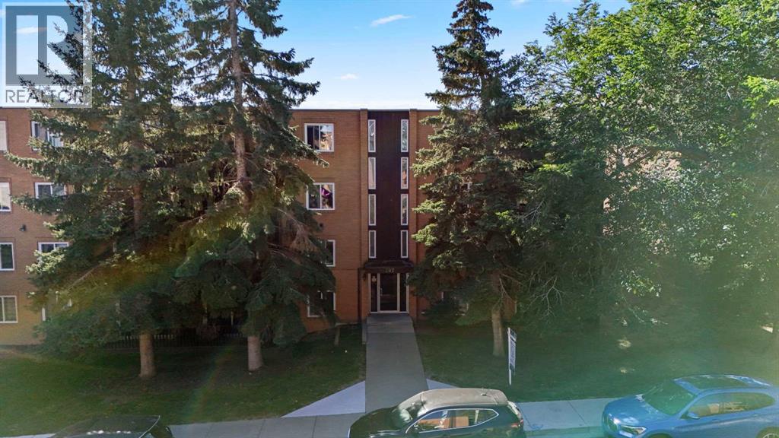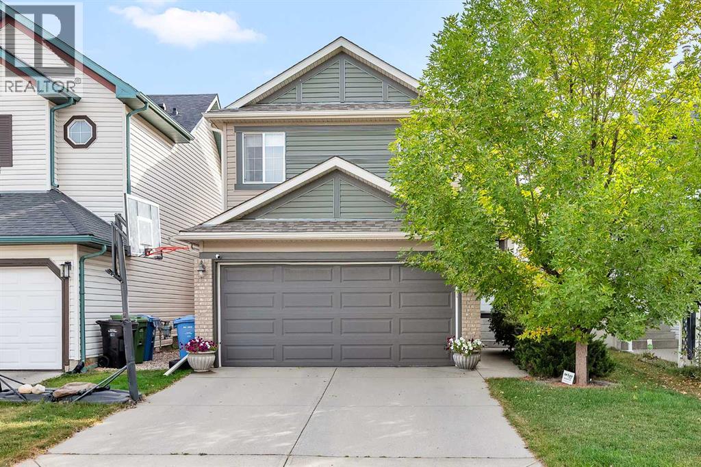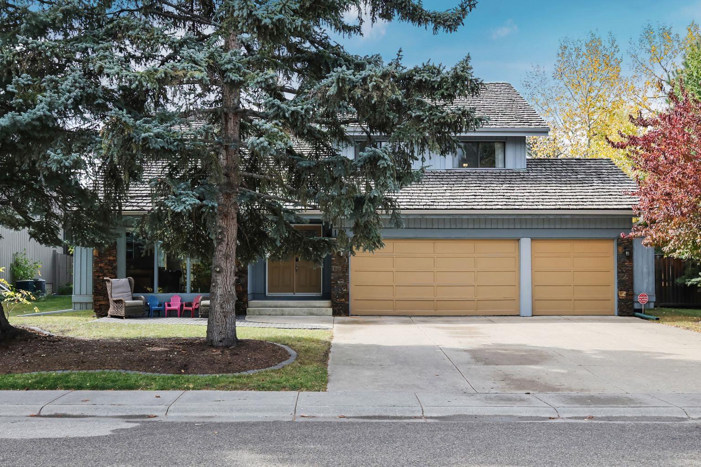
Highlights
Description
- Home value ($/Sqft)$381/Sqft
- Time on Housefulnew 2 hours
- Property typeResidential
- Style2 storey
- Neighbourhood
- Median school Score
- Lot size8,712 Sqft
- Year built1979
- Mortgage payment
Welcome to this exceptional family home located on a rare 8,901 sf lot in the heart of Oakridge Estates. Offering over 2,800 sf of above grade living space, this residence provides plenty of room to grow in one of Calgary’s most desirable communities. Perfectly situated, you’ll enjoy walking distance to the Glenmore Reservoir, South Glenmore Park, and coveted Louis Riel School (K–9). Step inside and you are greeted by stunning Brazilian hardwood flooring that flows throughout the main level. The spacious living room offers serene views of the tree lined street, while the formal dining room seamlessly connects to the updated kitchen, complete with stainless steel appliances, granite countertops, and backyard views with deck access. Just off the kitchen, the cozy family room features a gas fireplace and built-in shelving, creating a perfect gathering space. The main floor also includes a laundry room, 2-piece powder room, and a former hot tub room now converted into a children’s play area. Upstairs, the impressive primary suite boasts a reading nook with a wood-burning fireplace and an upgraded 4-piece ensuite complete with soaker tub. Two additional bedrooms, a full bathroom, and a bright den/office (easily convertible into a fourth bedroom) complete the upper level. The lower level offers an open layout, ideal for a media room or recreation room, while the triple attached garage provides excellent storage and parking. Outside, enjoy the oversized backyard with a composite deck, perfect for summer BBQs and outdoor entertaining. This property has great access to Stoney Trail or 14th Street SW via 90 Avenue SW allowing for multiple commuting options. Additionally, there are plenty of nearby amenities around the corner in Oak Bay Plaza and Glenmore Landing for all of your shopping, exercise and dining needs.
Home overview
- Cooling Central air
- Heat type Forced air, natural gas
- Pets allowed (y/n) No
- Construction materials Stone, wood frame, wood siding
- Roof Cedar shake
- Fencing Fenced
- # parking spaces 3
- Has garage (y/n) Yes
- Parking desc Triple garage attached
- # full baths 3
- # half baths 1
- # total bathrooms 4.0
- # of above grade bedrooms 3
- Flooring Carpet, hardwood, tile
- Appliances Central air conditioner, dishwasher, electric stove, garage control(s), microwave hood fan, refrigerator, washer/dryer, window coverings
- Laundry information Main level
- County Calgary
- Subdivision Oakridge
- Zoning description R-cg
- Exposure E
- Lot desc Back lane, back yard, front yard, landscaped, level, many trees, street lighting
- Lot size (acres) 0.2
- Basement information Finished,full
- Building size 2819
- Mls® # A2261352
- Property sub type Single family residence
- Status Active
- Tax year 2025
- Listing type identifier Idx

$-2,867
/ Month

