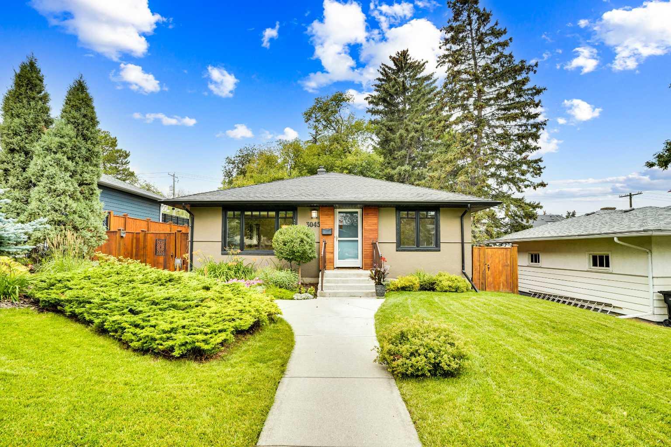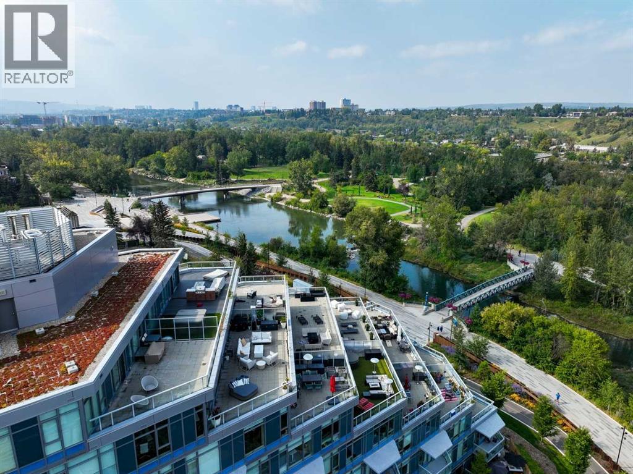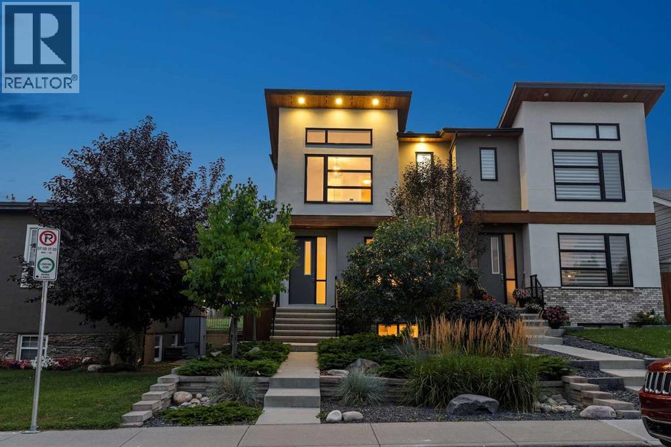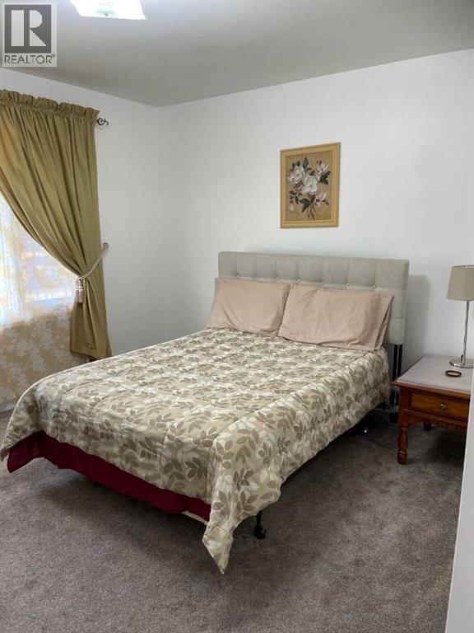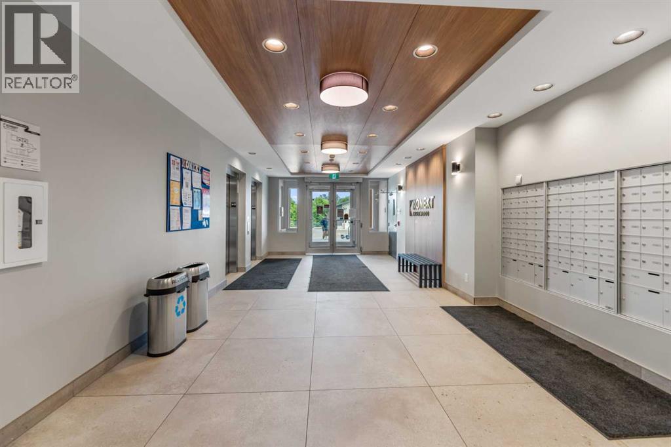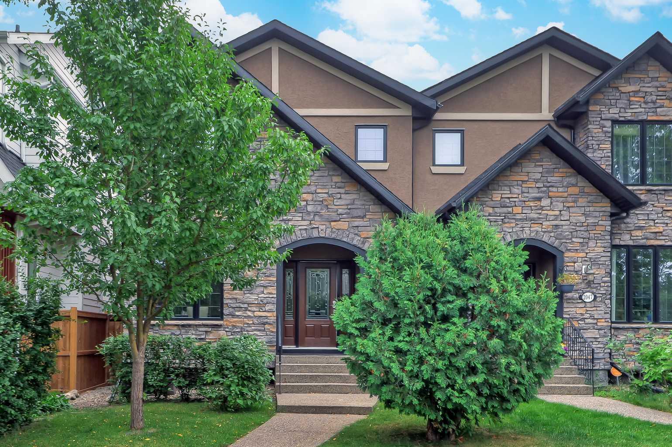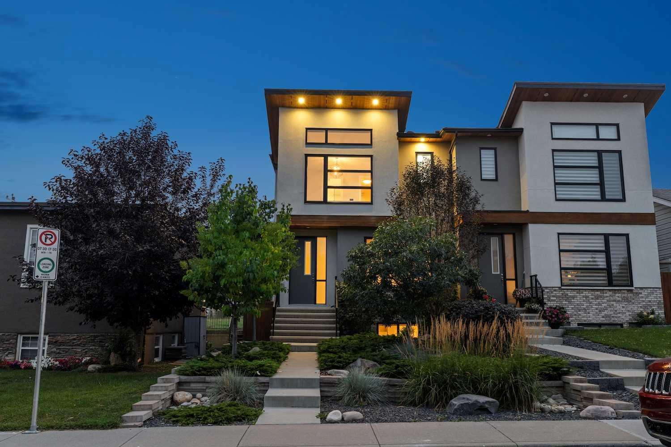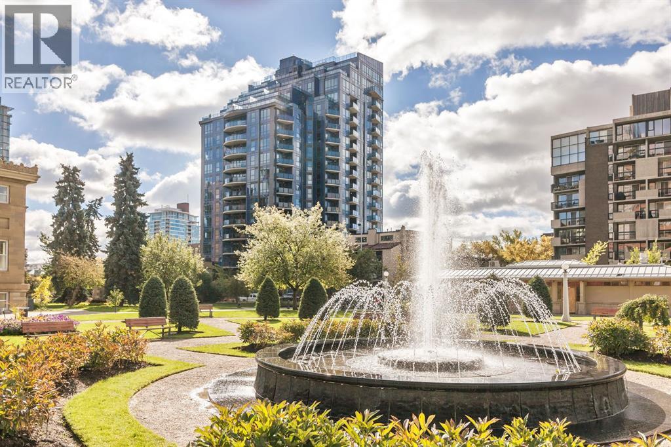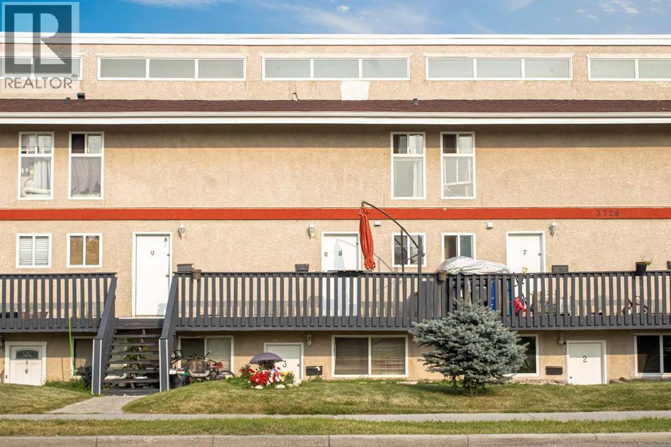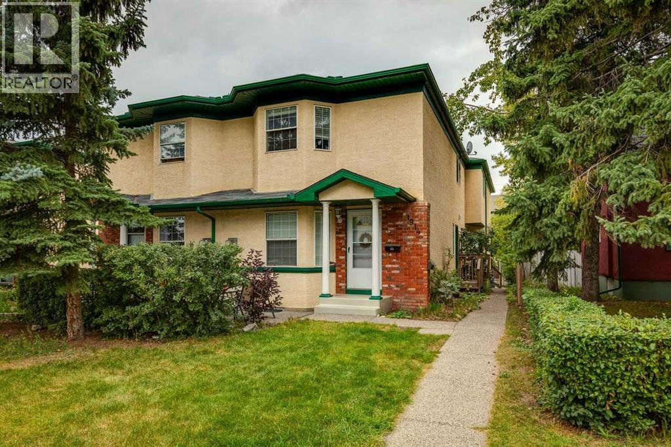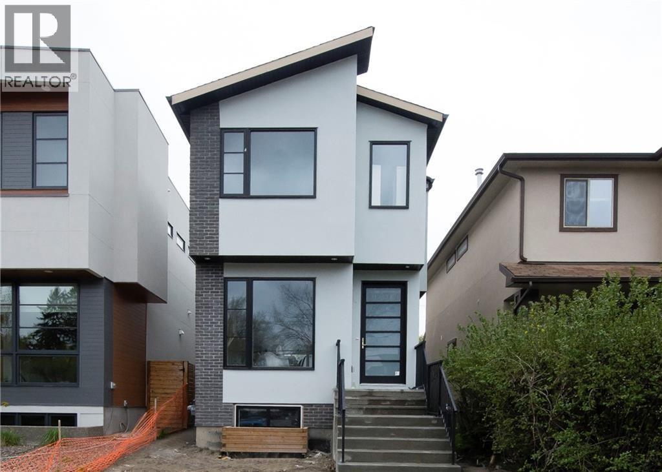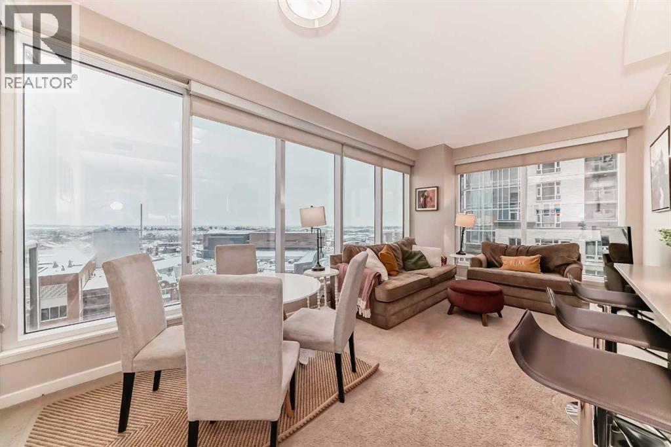
Highlights
Description
- Home value ($/Sqft)$492/Sqft
- Time on Houseful143 days
- Property typeSingle family
- StyleBungalow
- Neighbourhood
- Median school Score
- Year built2014
- Mortgage payment
Live the carefree lifestyle in the heart of downtown at the Alura condo. Enjoy unobstructed views of City, the stampede grounds & breathtaking sunrises on your east facing balcony! Top-notch amenities include titled heated underground parking, storage locker, in-suite laundry, 3 elevators, bike room, TWO fitness facilities inside with his/her baths, a yoga studio, central A/C, a stunning courtyard, daytime concierge services & on site security at night. The unit boasts 2 spacious bedrooms (master with walk-in closet & 4-piece ensuite), 2 bathrooms, a stunning kitchen with upgraded stainless steel appliances, QUARTZ countertops, & mosaic glass tile backsplash, & 9’ ceilings. Being a corner unit, the wall of windows from 2 sides lets in an amazing amount of natural sunlight. The location is excellent right next to the Saddledome & Victoria Park/Stampede LRT Station, near the corner of 17th Ave SW & Macleod Trail. Walk to work, a wide variety of shopping & dining options, walking & biking paths, parks. (id:63267)
Home overview
- Cooling Central air conditioning
- Heat source Natural gas
- Heat type Forced air
- # total stories 29
- Construction materials Poured concrete
- # parking spaces 1
- Has garage (y/n) Yes
- # full baths 2
- # total bathrooms 2.0
- # of above grade bedrooms 2
- Flooring Carpeted, tile
- Community features Pets allowed with restrictions, age restrictions
- Subdivision Beltline
- Lot size (acres) 0.0
- Building size 793
- Listing # A2211546
- Property sub type Single family residence
- Status Active
- Laundry 1.02m X 0.89m
Level: Main - Bathroom (# of pieces - 4) 2.36m X 1.8m
Level: Main - Dining room 3.02m X 2.44m
Level: Main - Other 2.67m X 1.19m
Level: Main - Other 1.68m X 1.52m
Level: Main - Other 2.92m X 2.46m
Level: Main - Bedroom 3.02m X 3.07m
Level: Main - Primary bedroom 3.35m X 3.07m
Level: Main - Living room 3.43m X 3.12m
Level: Main - Bathroom (# of pieces - 3) 2.34m X 1.65m
Level: Main - Kitchen 3.38m X 2.82m
Level: Main
- Listing source url Https://www.realtor.ca/real-estate/28170110/1502-1320-1-street-se-calgary-beltline
- Listing type identifier Idx

$-486
/ Month

