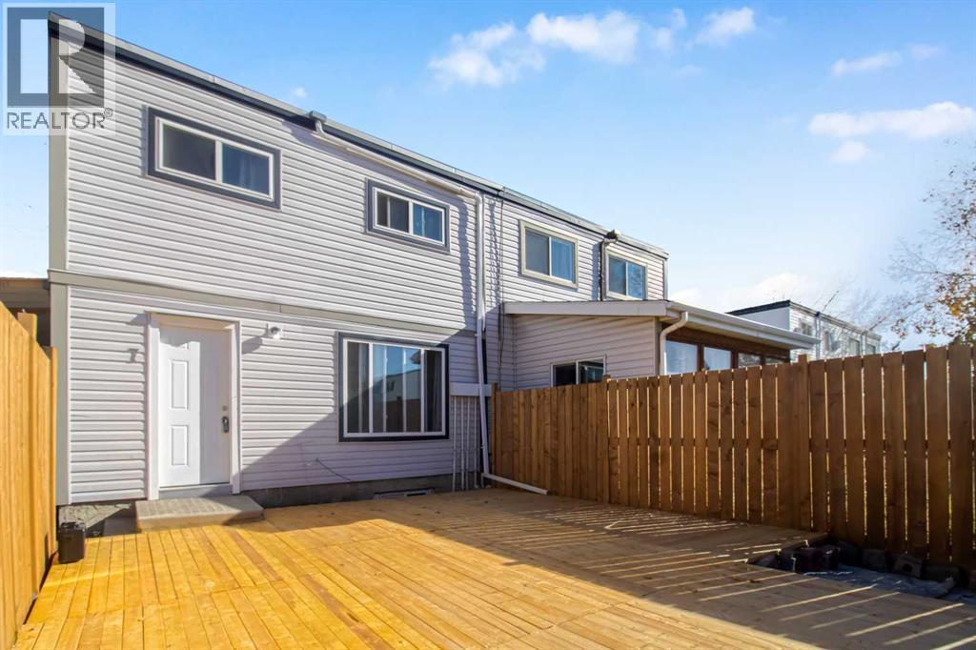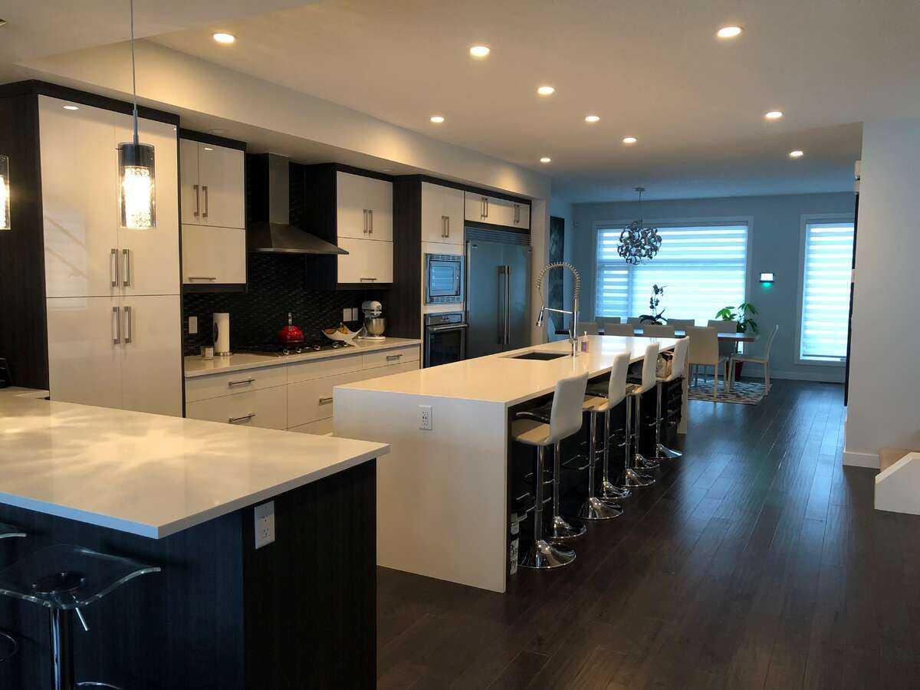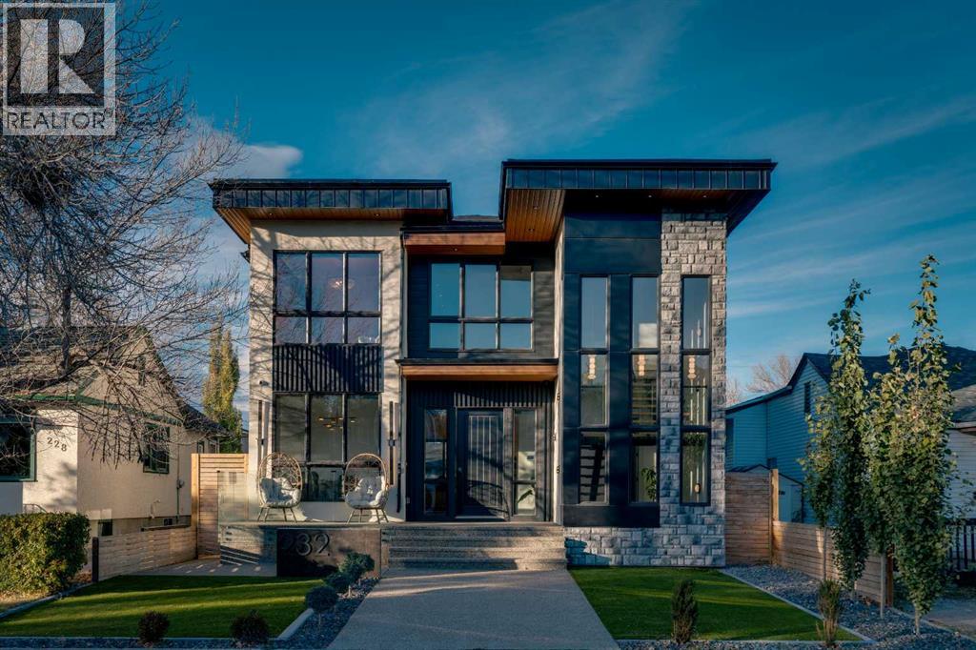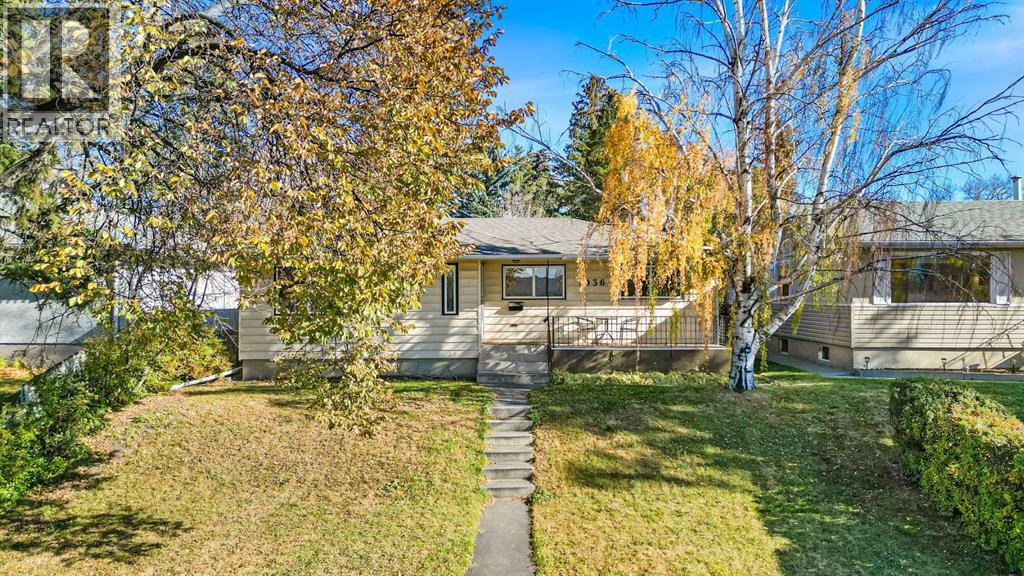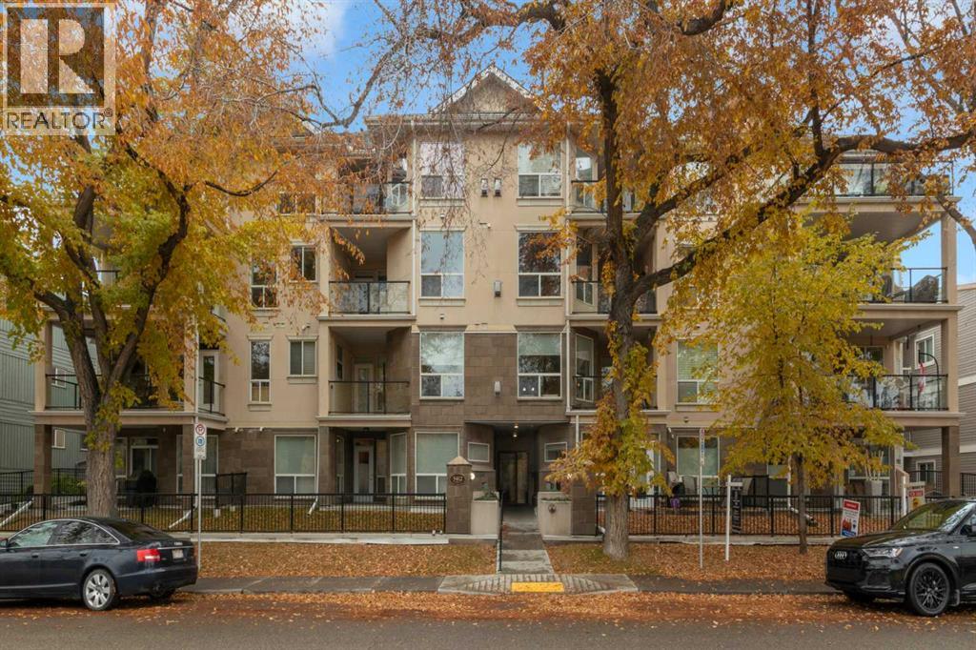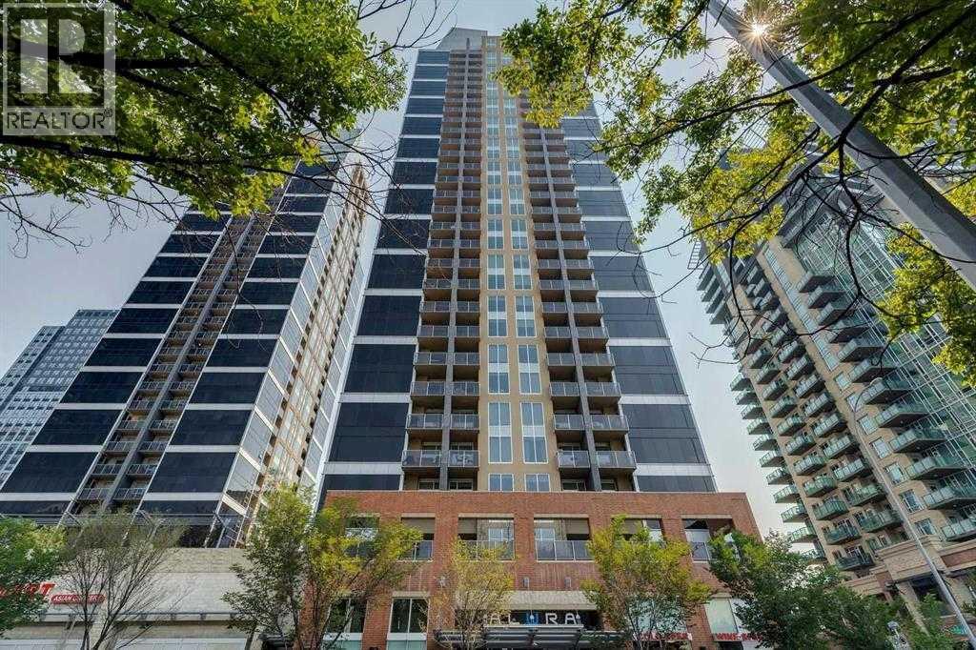
Highlights
Description
- Home value ($/Sqft)$528/Sqft
- Time on Houseful11 days
- Property typeSingle family
- Neighbourhood
- Median school Score
- Year built2014
- Mortgage payment
Welcome to the prestigious Alura! This expansive 800 sq. ft. corner unit on the 27th floor boasts soaring 9-foot ceilings and breathtaking eastward views, perfect for witnessing Alberta’s stunning sunrises. Crafted with modern living in mind, the open-concept layout seamlessly connects a spacious kitchen and living area, making it the perfect setting for both relaxation and entertainment. Both bedrooms are generously proportioned, with the primary suite offering a walk-through closet leading to a stylish four-piece ensuite. Floor-to-ceiling windows flood the home with natural light, framing panoramic views of the Calgary Stampede.This unit includes a titled underground parking stall, a dedicated storage locker, and access to visitor parking. Residents benefit from premium amenities, including an on-site fitness center, resident lounge, full-time concierge service, and round-the-clock security. Ideally located within walking distance of downtown, 17th Avenue, Stampede Park, Starbucks, Shoppers Drug Mart, Sunterra Market, and the Victoria Park C-Train station, it also offers quick access to scenic river pathways for cycling and walking.Experience the best of 18+ living. Schedule your private viewing today and discover this remarkable home! (id:63267)
Home overview
- Cooling Central air conditioning
- Heat source Natural gas
- Heat type Forced air
- # total stories 30
- Construction materials Poured concrete
- # parking spaces 1
- Has garage (y/n) Yes
- # full baths 2
- # total bathrooms 2.0
- # of above grade bedrooms 2
- Flooring Carpeted, ceramic tile
- Community features Pets allowed with restrictions, age restrictions
- Subdivision Beltline
- Lot size (acres) 0.0
- Building size 795
- Listing # A2263548
- Property sub type Single family residence
- Status Active
- Bathroom (# of pieces - 4) Measurements not available
Level: Main - Living room 3.2m X 2.844m
Level: Main - Primary bedroom 3.734m X 3.048m
Level: Main - Kitchen 2.768m X 2.414m
Level: Main - Bedroom 3.328m X 3.124m
Level: Main - Laundry 1.067m X 0.89m
Level: Main - Foyer 2.667m X 1.195m
Level: Main - Bathroom (# of pieces - 3) Measurements not available
Level: Main - Dining room 2.795m X 2.566m
Level: Main
- Listing source url Https://www.realtor.ca/real-estate/28973568/2702-1320-1-street-se-calgary-beltline
- Listing type identifier Idx

$-566
/ Month








