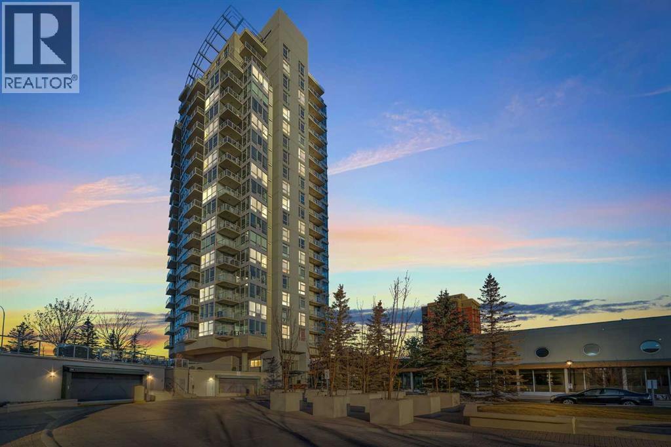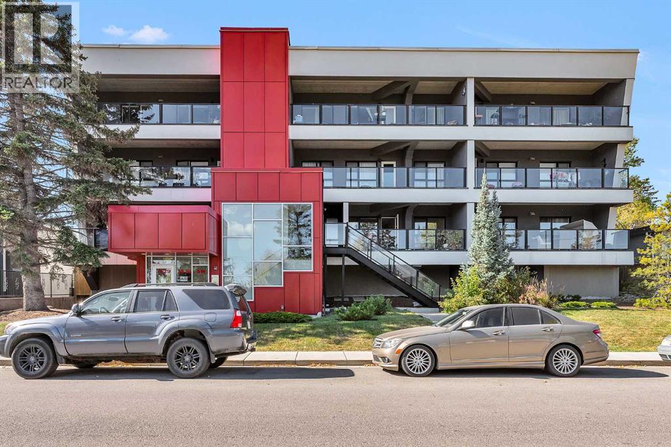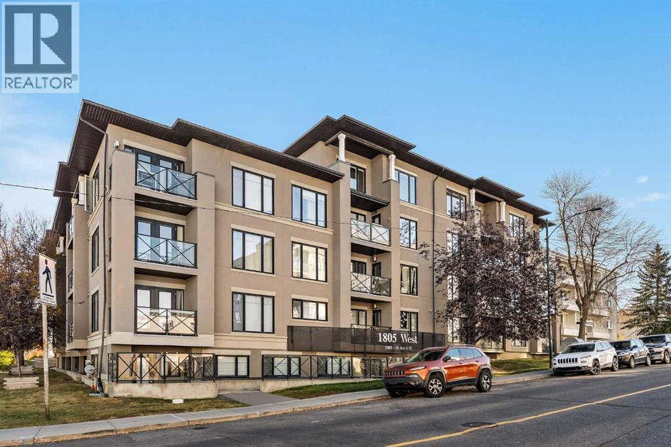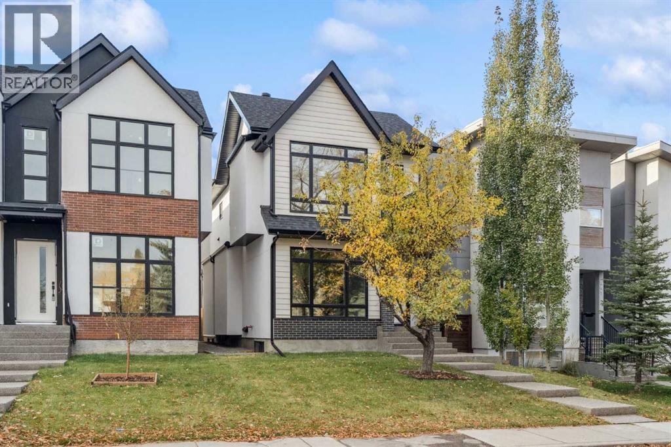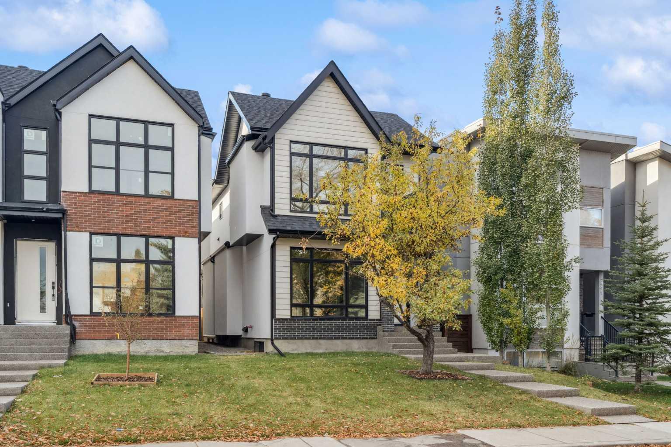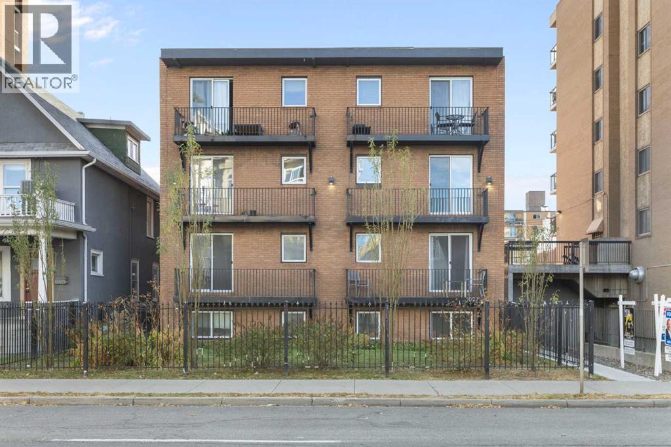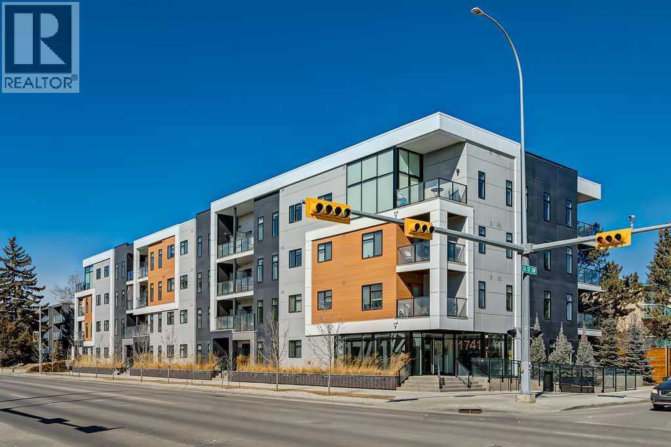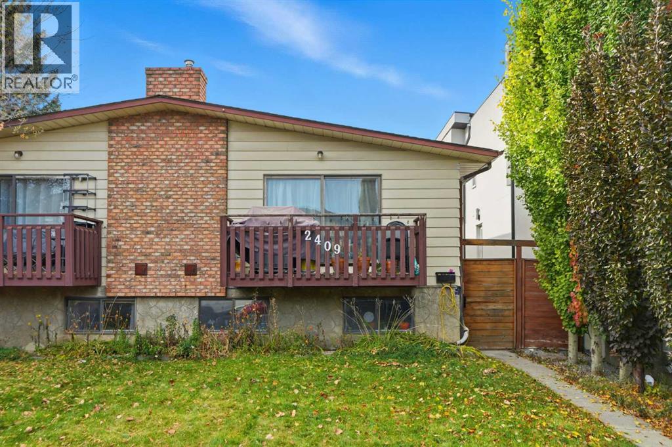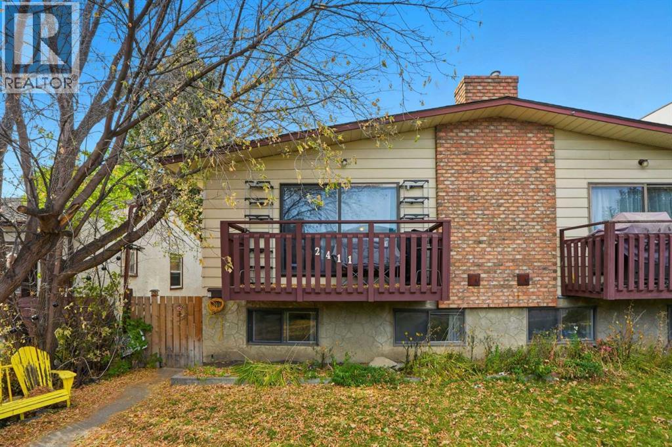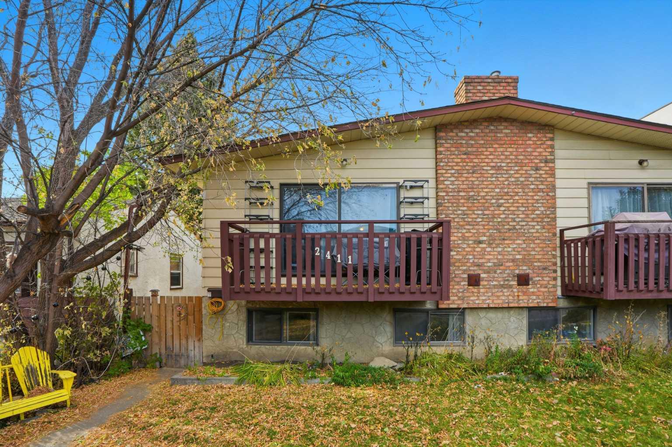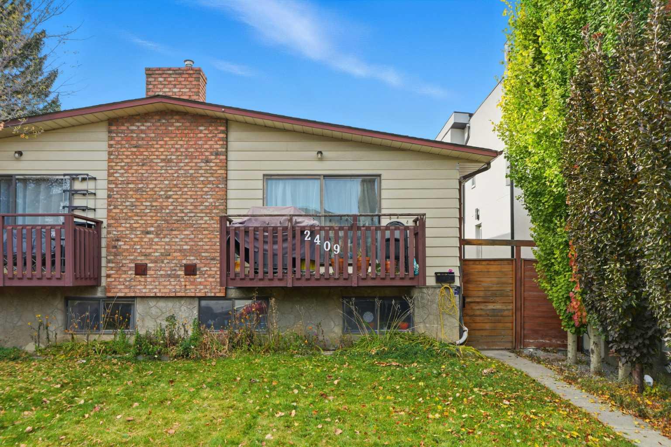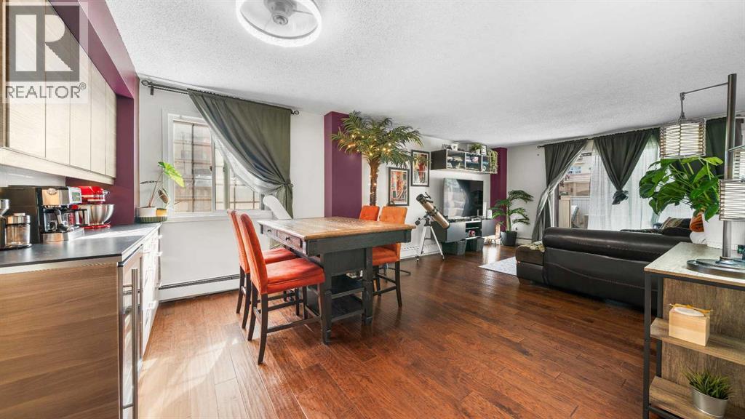
Highlights
Description
- Home value ($/Sqft)$361/Sqft
- Time on Houseful58 days
- Property typeSingle family
- Neighbourhood
- Median school Score
- Year built1977
- Mortgage payment
*854 Square Feet of living space* Discover the perfect blend of modern living and urban convenience in this beautifully updated 2-bedroom, 1-bathroom ground-level condo, ideally located in Calgary’s vibrant Beltline community. Enjoy the rare benefit of a private front patio with direct access to 12th Avenue—perfect for pets, and added privacy. Inside, you'll find an upgraded kitchen featuring sleek finishes, a custom coffee bar, and a built-in wine cooler. The spacious bathroom includes a luxurious double vanity sink, offering added comfort and functionality. Additional highlights include, in-suite laundry, ample storage, and stylish modern touches throughout. This home is ideal for professionals, first-time buyers, or anyone looking to enjoy low-maintenance inner-city living. Just minutes from 17th avenue, as well as shopping, restaurant’s, nightlife, Sunalta C-Train Station, and the scenic Bow River pathways—this location truly has it all. Don't miss your chance to own this unique and move-in-ready condo in one of Calgary’s most desirable neighbourhoods! (id:63267)
Home overview
- Cooling None
- Heat source Natural gas
- Heat type Forced air
- # total stories 6
- Construction materials Poured concrete
- # parking spaces 1
- # full baths 1
- # total bathrooms 1.0
- # of above grade bedrooms 2
- Flooring Carpeted, ceramic tile, linoleum
- Community features Pets allowed
- Subdivision Beltline
- Directions 1899542
- Lot size (acres) 0.0
- Building size 803
- Listing # A2245171
- Property sub type Single family residence
- Status Active
- Kitchen 2.21m X 2.819m
Level: Main - Primary bedroom 1.625m X 2.996m
Level: Main - Bathroom (# of pieces - 5) 2.719m X 2.234m
Level: Main - Bedroom 3.709m X 2.768m
Level: Main - Dining room 2.743m X 4.09m
Level: Main - Living room 4.825m X 3.834m
Level: Main
- Listing source url Https://www.realtor.ca/real-estate/28771044/105-1320-12-avenue-sw-calgary-beltline
- Listing type identifier Idx

$-120
/ Month

