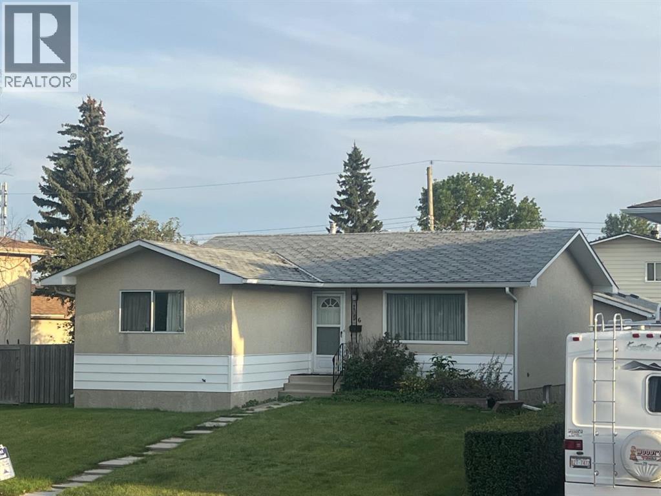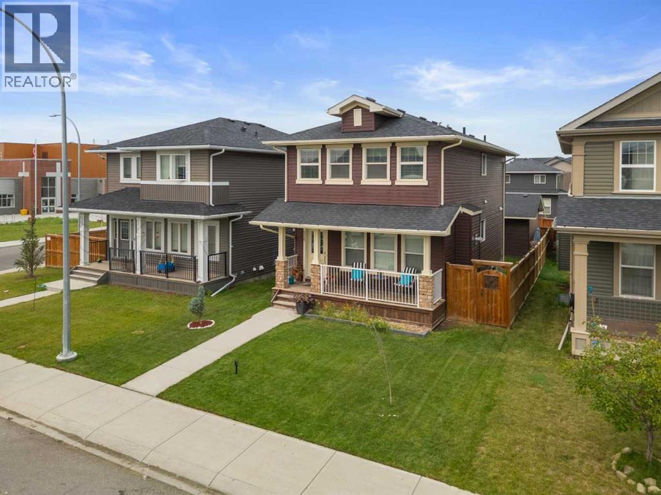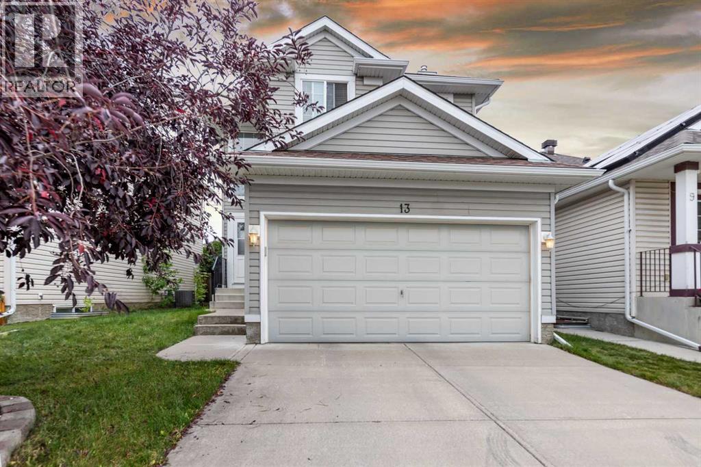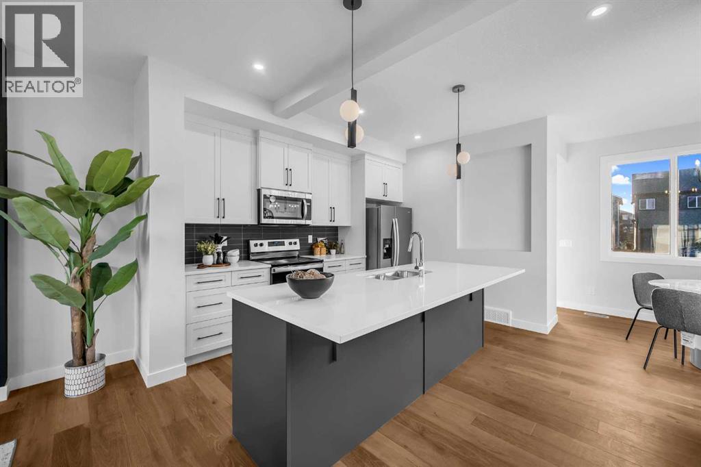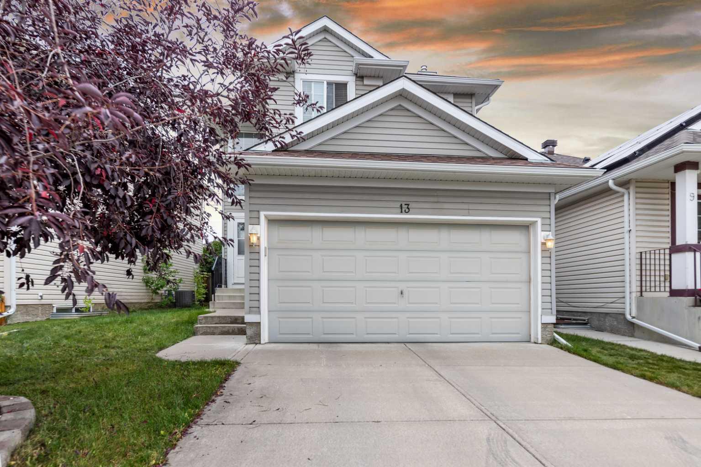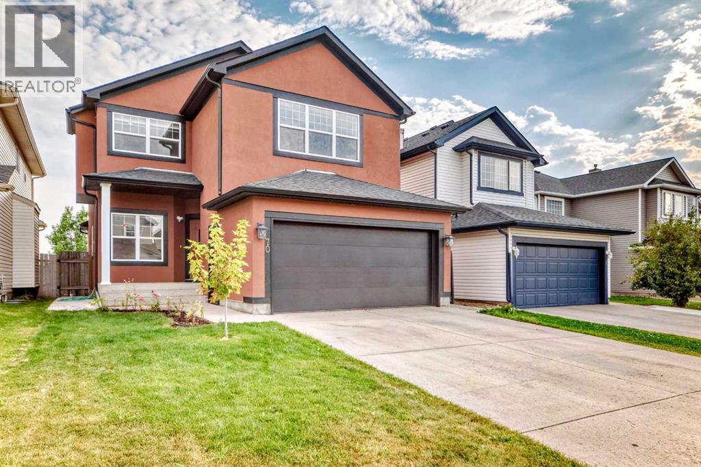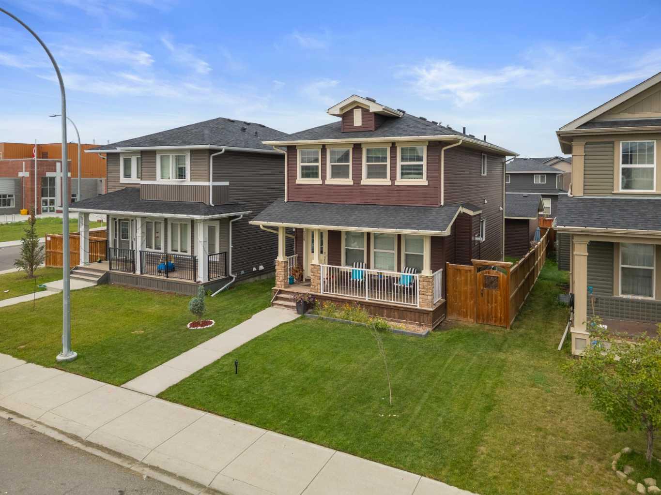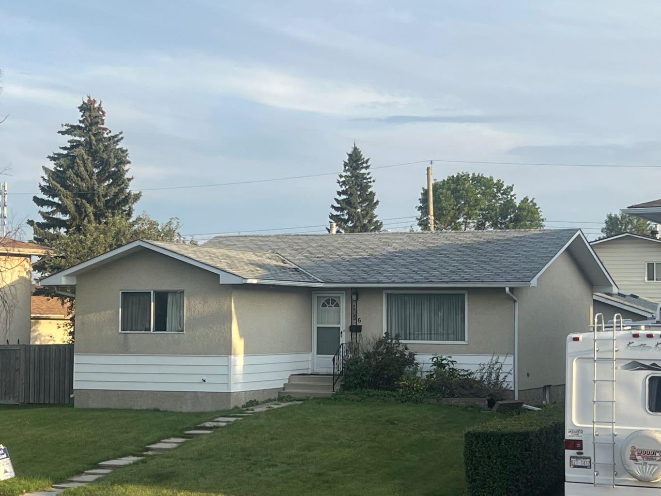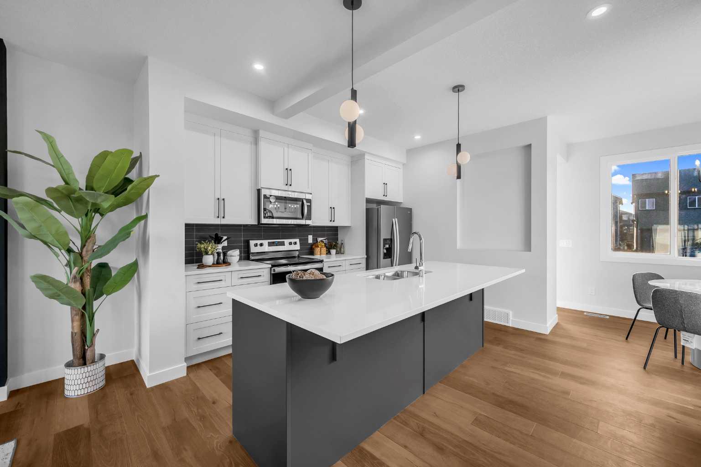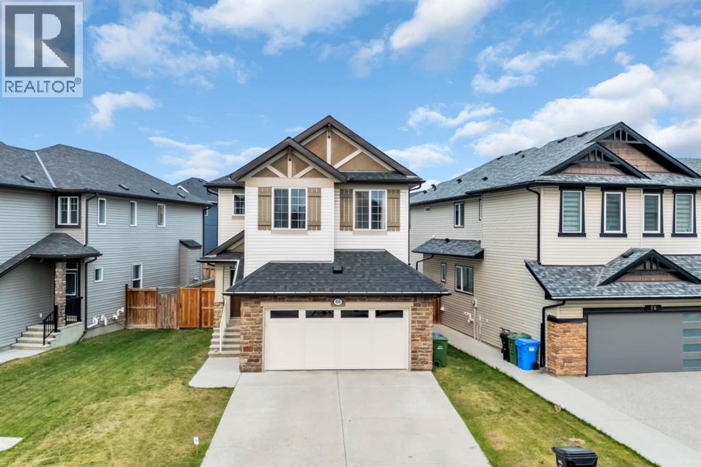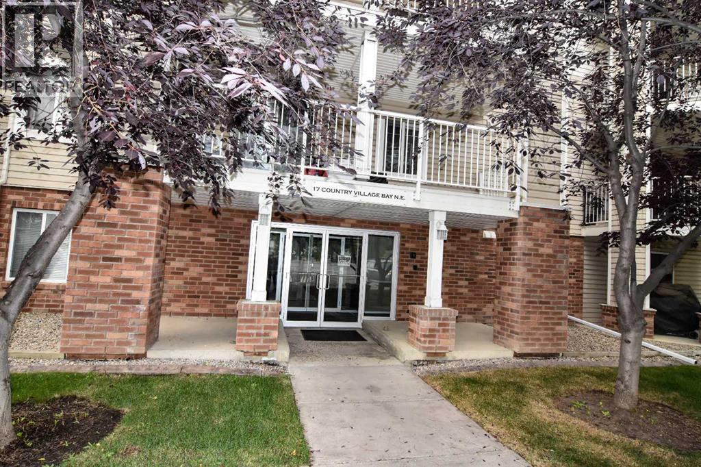- Houseful
- AB
- Calgary
- Livingston
- 133 Carringford Way NW
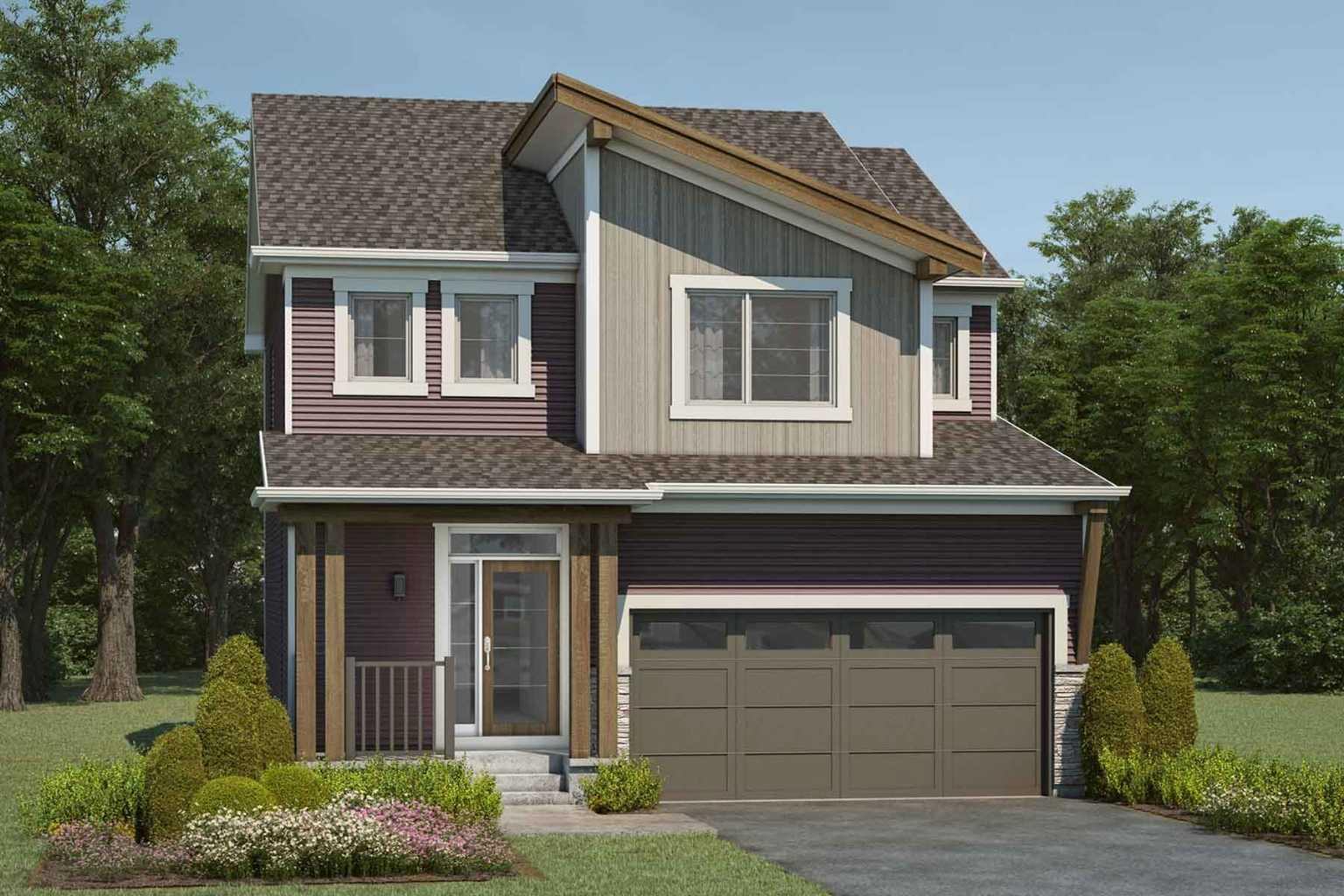
Highlights
Description
- Home value ($/Sqft)$352/Sqft
- Time on Houseful22 days
- Property typeResidential
- Style2 storey
- Neighbourhood
- Median school Score
- Lot size3,049 Sqft
- Year built2025
- Mortgage payment
Brand new Mattamy Homes Fairview model—estimated completion October 2025! This 1,918 sq ft home offers a perfect balance of style, comfort, and functionality. The open-concept main level features a seamless flow between the kitchen, dining, and living rooms—ideal for both everyday living and entertaining. The L-shaped kitchen is designed with quartz countertops, stainless steel appliances, and a central island breakfast bar, creating a welcoming space for socializing or enjoying casual meals. The living room is anchored by an electric fireplace, adding warmth and a touch of contemporary style. The double attached garage connects directly to the home through a practical mudroom, with a convenient 2-piece bath completing the main floor. Upstairs, plush carpet leads you to three generously sized bedrooms and a bonus family room with vaulted ceilings—a perfect space to relax at the end of the day. The primary bedroom offers a walk-in closet and private ensuite, while bedrooms 2 and 3 are set apart by a shared 4-piece bath for added privacy. The unfinished basement boasts a 9-ft foundation and a separate side entry, giving you flexibility for future development to suit your needs. This home backs onto an alley and comes with privacy fencing along the alley side. As part of Mattamy’s commitment to sustainability, 8 solar panels are included as a standard feature—offering energy efficiency and long-term savings. This thoughtfully designed Fairview model blends modern finishes with practical living spaces—ready to welcome you home in fall 2025!
Home overview
- Cooling None
- Heat type Forced air
- Pets allowed (y/n) No
- Construction materials Concrete, vinyl siding, wood frame
- Roof Asphalt shingle
- Fencing None
- # parking spaces 4
- Has garage (y/n) Yes
- Parking desc Double garage attached, driveway
- # full baths 2
- # half baths 1
- # total bathrooms 3.0
- # of above grade bedrooms 3
- Flooring Carpet, tile, vinyl
- Appliances Dishwasher, electric stove, garage control(s), range hood, refrigerator
- Laundry information Upper level
- County Calgary
- Subdivision Carrington
- Zoning description R1-n
- Directions Cdhillha3
- Exposure E
- Lot desc Back lane, back yard, interior lot, rectangular lot, street lighting
- Lot size (acres) 0.07
- New construction (y/n) Yes
- Basement information Separate/exterior entry,full,unfinished
- Building size 1918
- Mls® # A2248386
- Property sub type Single family residence
- Status Active
- Listing type identifier Idx

$-1,803
/ Month

