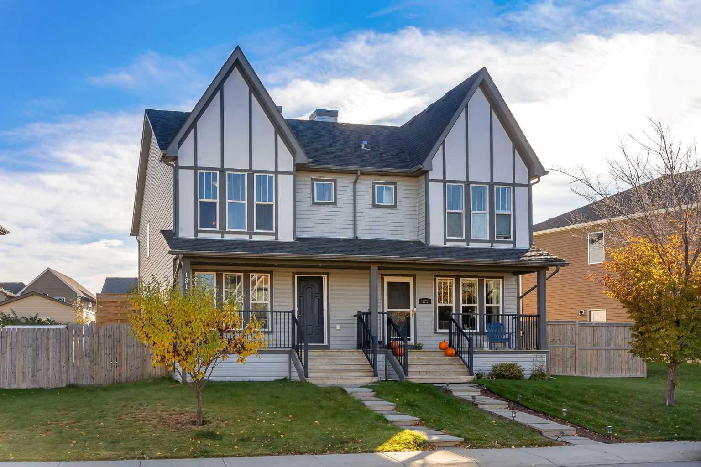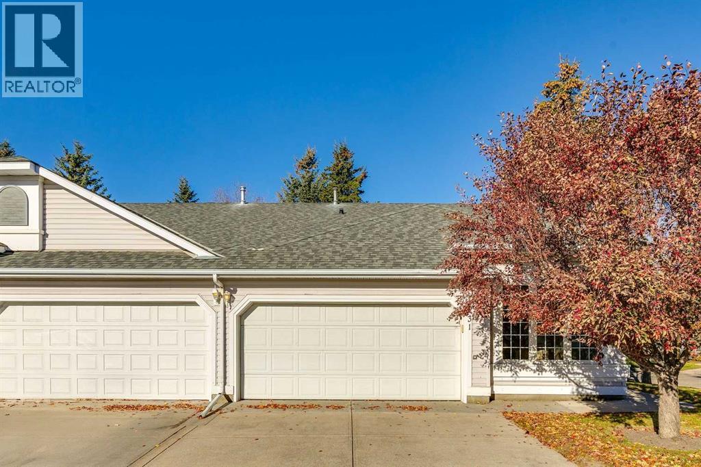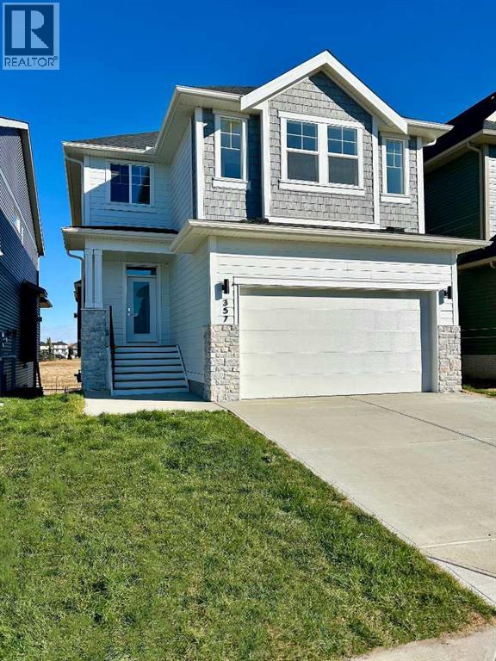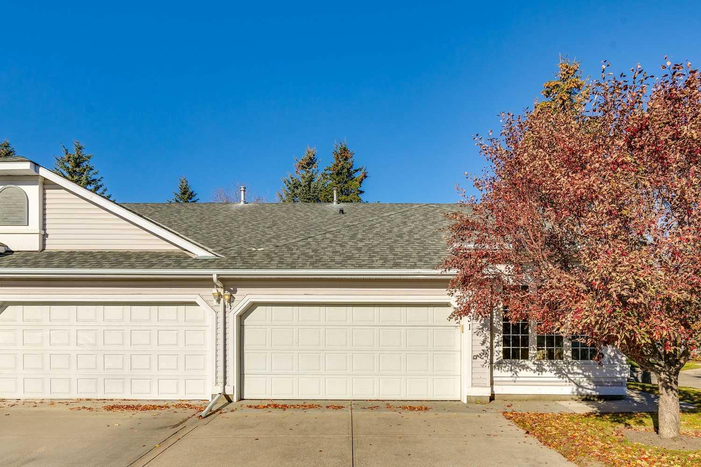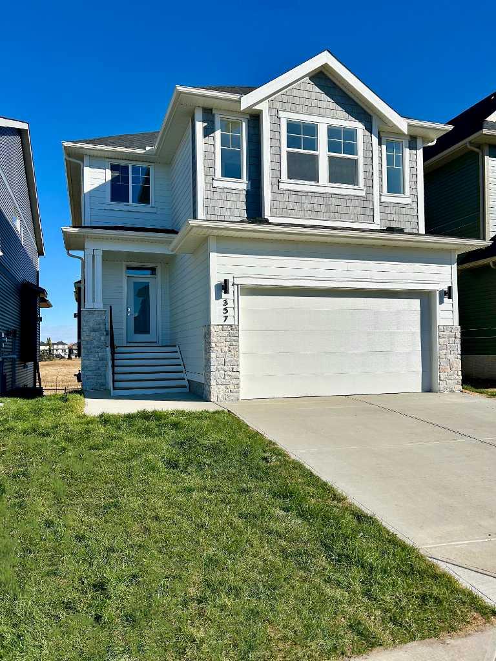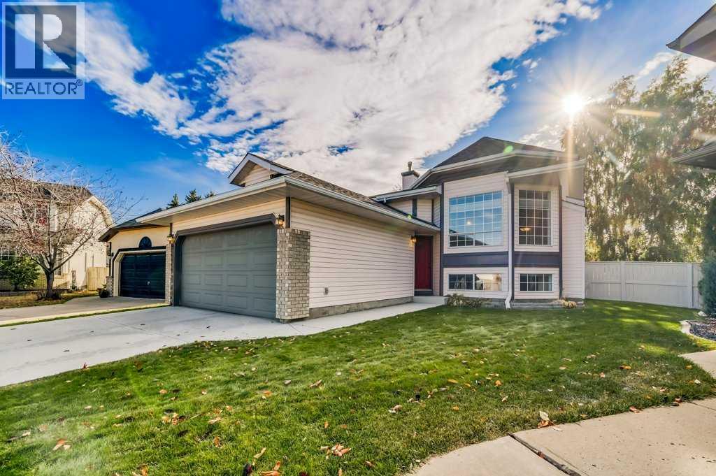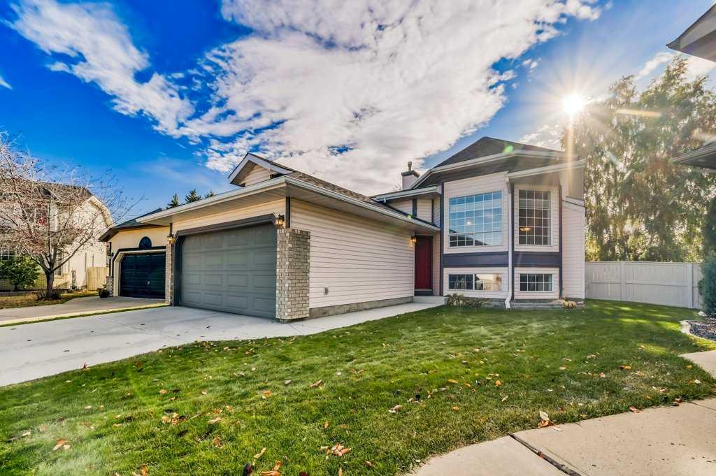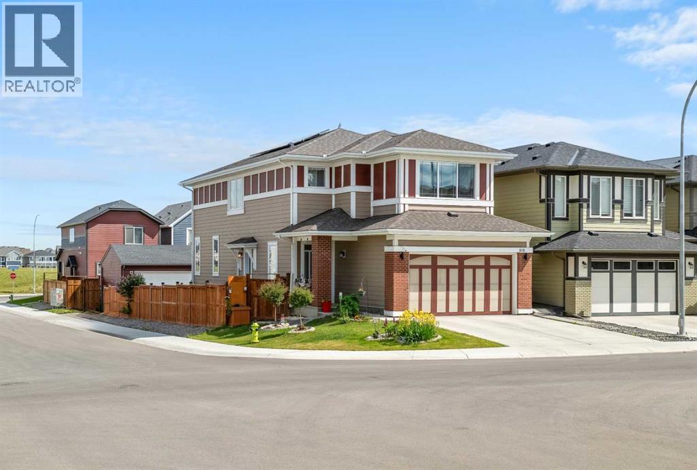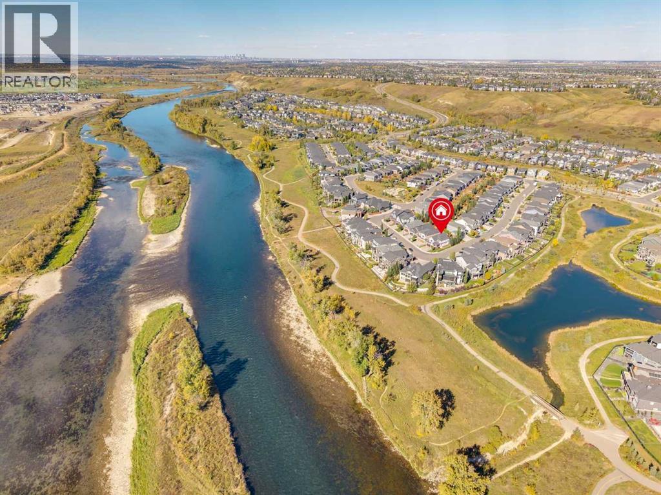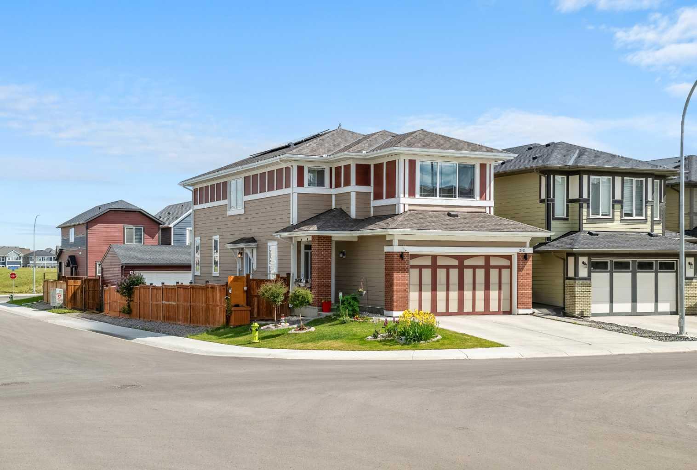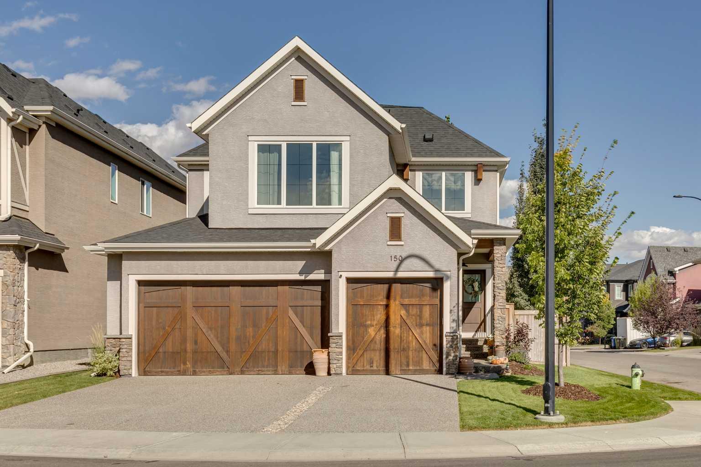- Houseful
- AB
- Calgary
- Copperfield
- 133 Copperhead Rd SE
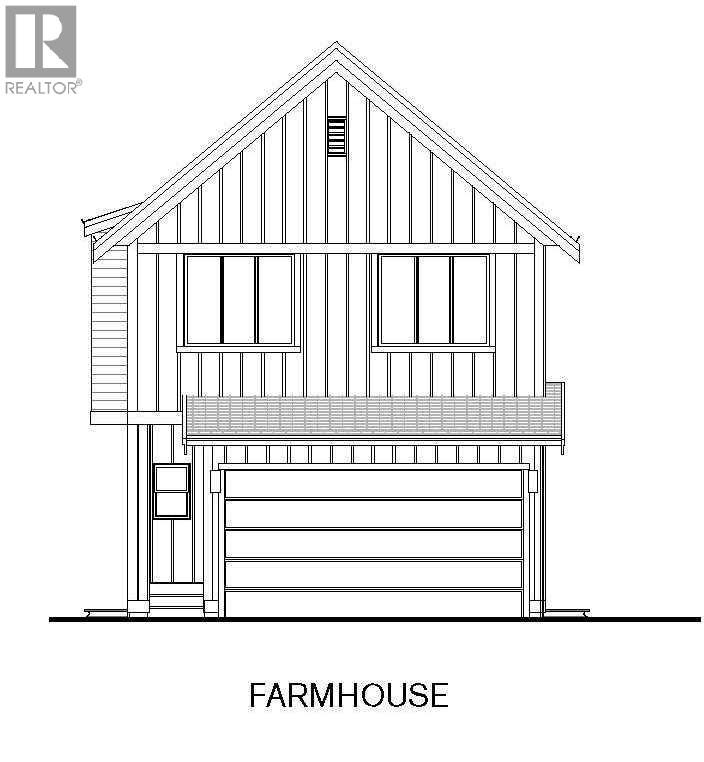
Highlights
This home is
10%
Time on Houseful
126 Days
School rated
6.8/10
Description
- Home value ($/Sqft)$340/Sqft
- Time on Houseful126 days
- Property typeSingle family
- Neighbourhood
- Median school Score
- Lot size4,058 Sqft
- Year built2026
- Garage spaces2
- Mortgage payment
Brand new Westwood model by Vesta Properties in Copperfield – Spring 2026 completion! This spacious 3 bedroom, 2.5 bath home offers nearly 2,000 sqft of well-designed living space with an open-concept main floor, large windows, and a modern kitchen with quartz countertops and sleek cabinetry. Upstairs features a central bonus room, full laundry, and a luxurious primary retreat with a walk-in closet and ensuite. Options for a legal basement suite are available, adding great rental or in-law potential. Situated in a family-friendly community close to parks, schools, and everyday conveniences. Secure this pre-construction opportunity while there's still time to customize! (id:63267)
Home overview
Amenities / Utilities
- Cooling None
- Heat type Forced air
Exterior
- # total stories 2
- Construction materials Wood frame
- Fencing Not fenced
- # garage spaces 2
- # parking spaces 2
- Has garage (y/n) Yes
Interior
- # full baths 3
- # half baths 1
- # total bathrooms 4.0
- # of above grade bedrooms 3
- Flooring Carpeted, tile, vinyl plank
Location
- Subdivision Copperfield
- Directions 1586797
Lot/ Land Details
- Lot dimensions 377
Overview
- Lot size (acres) 0.09315542
- Building size 2060
- Listing # A2231566
- Property sub type Single family residence
- Status Active
Rooms Information
metric
- Bedroom 3.581m X 3.048m
Level: 2nd - Primary bedroom 4.444m X 3.81m
Level: 2nd - Bathroom (# of pieces - 4) 1.524m X 2.691m
Level: 2nd - Other 2.819m X 1.829m
Level: 2nd - Bathroom (# of pieces - 5) 3.149m X 2.387m
Level: 2nd - Bedroom 3.581m X 3.225m
Level: 2nd - Bathroom (# of pieces - 4) 1.524m X 2.566m
Level: 2nd - Bonus room 4.825m X 4.343m
Level: 2nd - Laundry 1.829m X 2.438m
Level: 2nd - Dining room 2.896m X 3.024m
Level: Main - Great room 4.624m X 3.225m
Level: Main - Office 2.871m X 2.615m
Level: Main - Foyer 1.929m X 3.225m
Level: Main - Kitchen 4.09m X 3.024m
Level: Main - Bathroom (# of pieces - 2) 2.082m X 2.438m
Level: Main
SOA_HOUSEKEEPING_ATTRS
- Listing source url Https://www.realtor.ca/real-estate/28482544/133-copperhead-road-se-calgary-copperfield
- Listing type identifier Idx
The Home Overview listing data and Property Description above are provided by the Canadian Real Estate Association (CREA). All other information is provided by Houseful and its affiliates.

Lock your rate with RBC pre-approval
Mortgage rate is for illustrative purposes only. Please check RBC.com/mortgages for the current mortgage rates
$-1,866
/ Month25 Years fixed, 20% down payment, % interest
$
$
$
%
$
%

Schedule a viewing
No obligation or purchase necessary, cancel at any time
Nearby Homes
Real estate & homes for sale nearby

