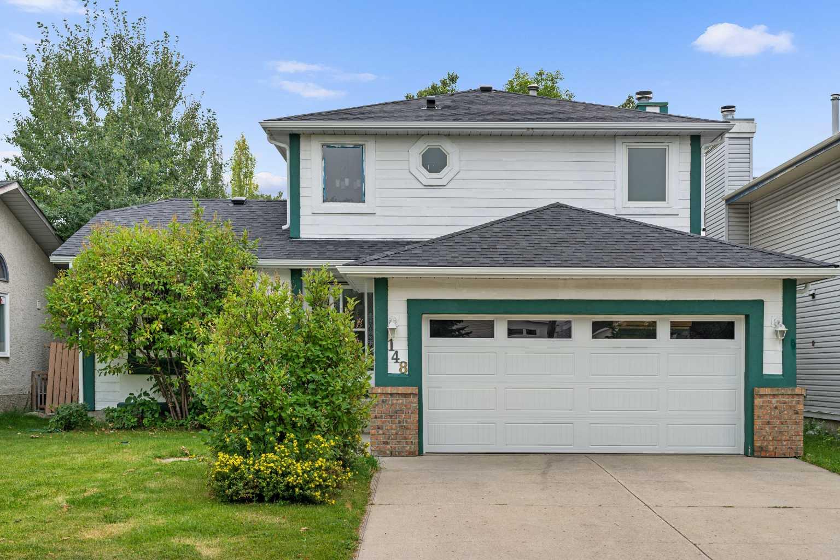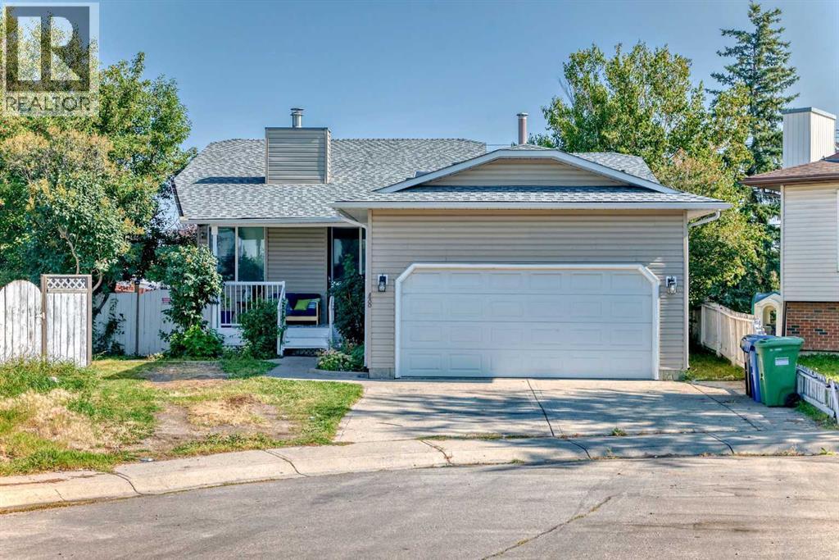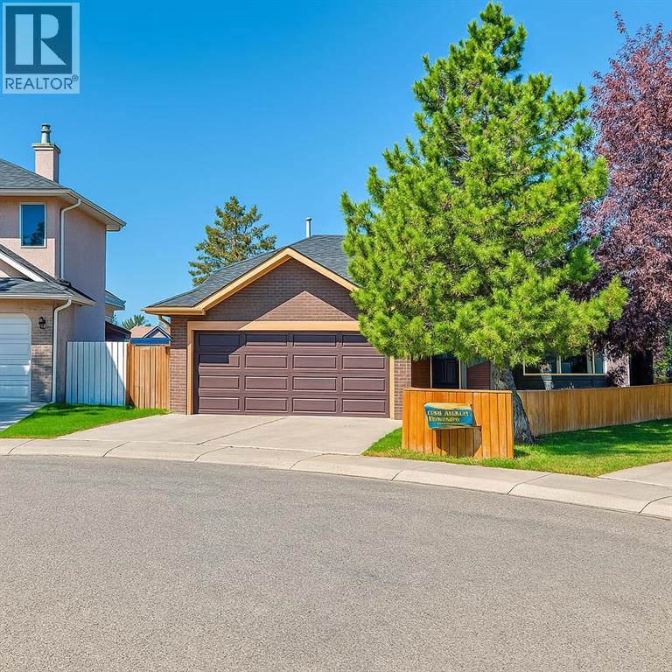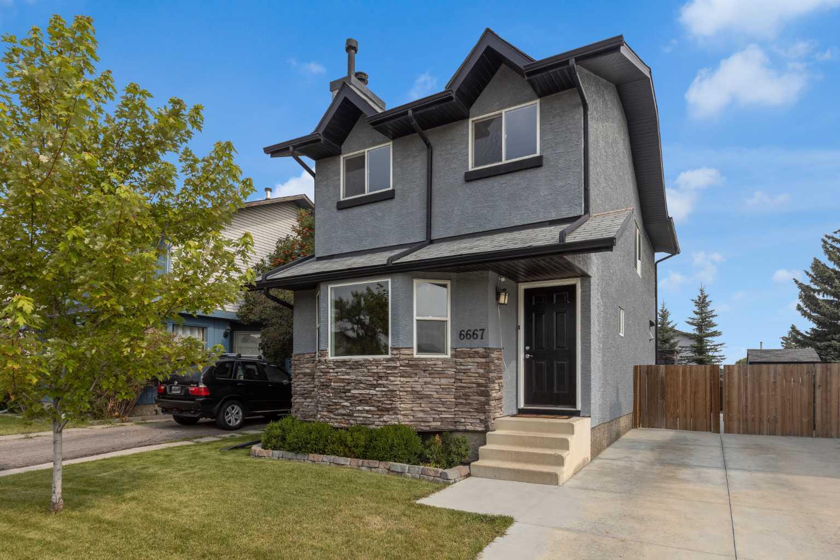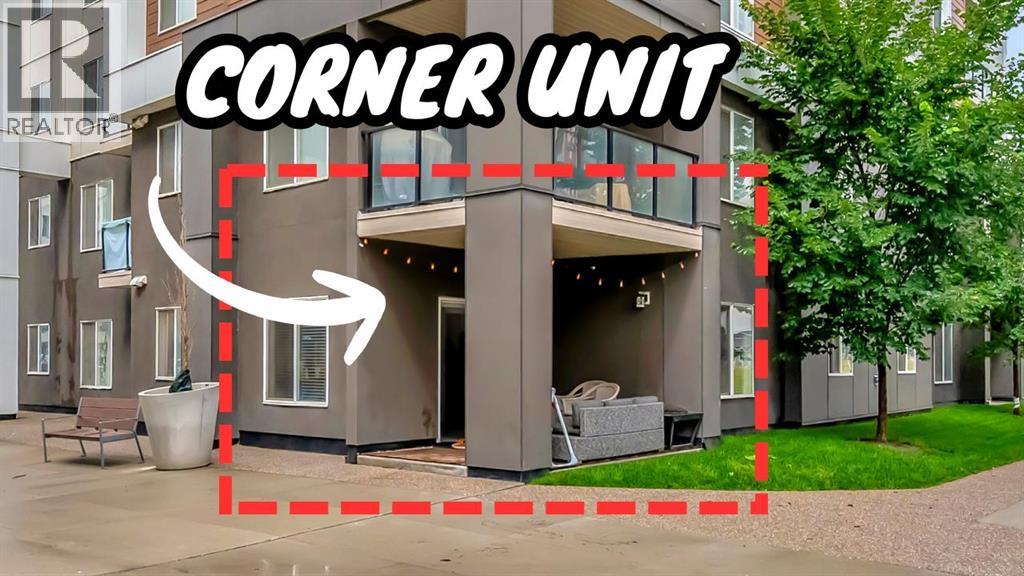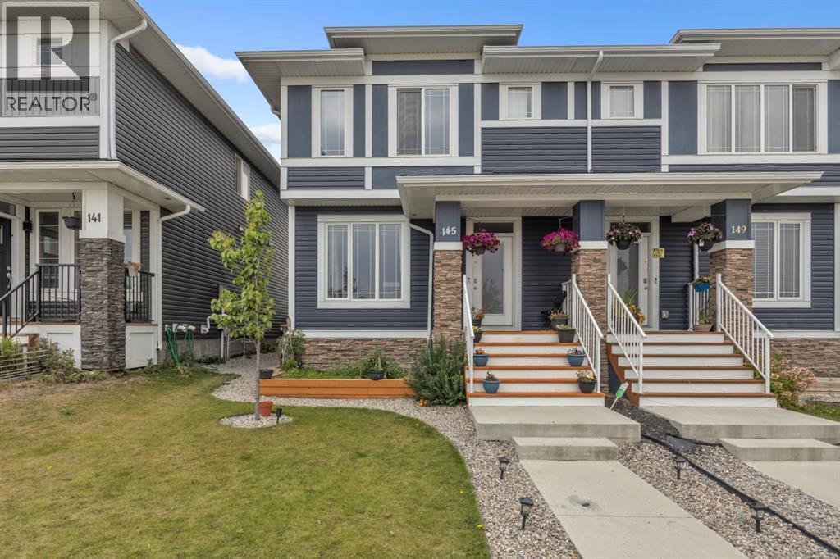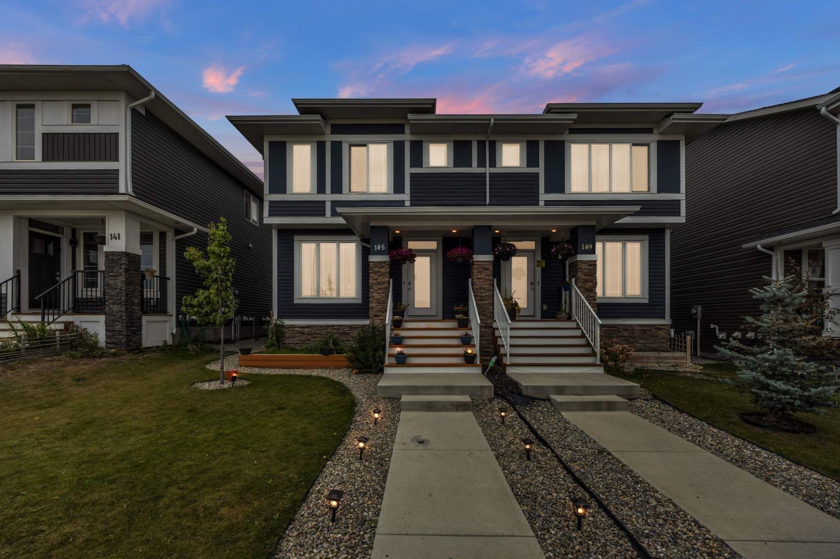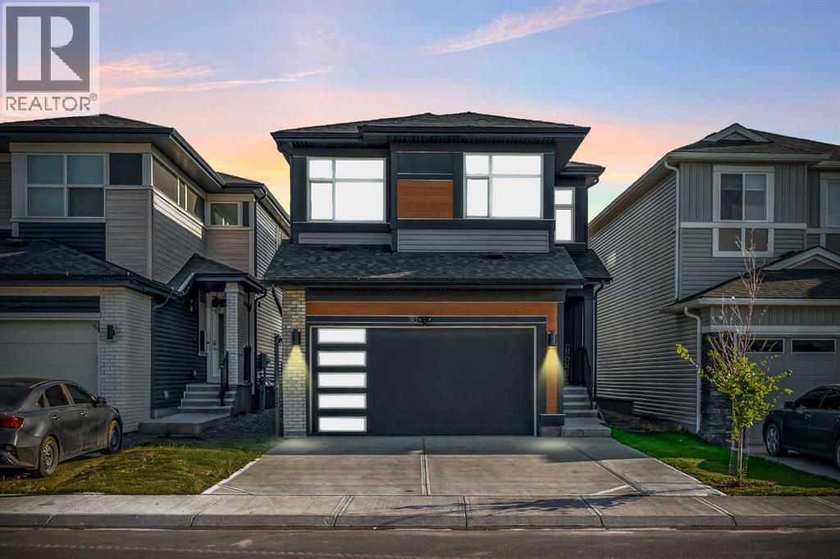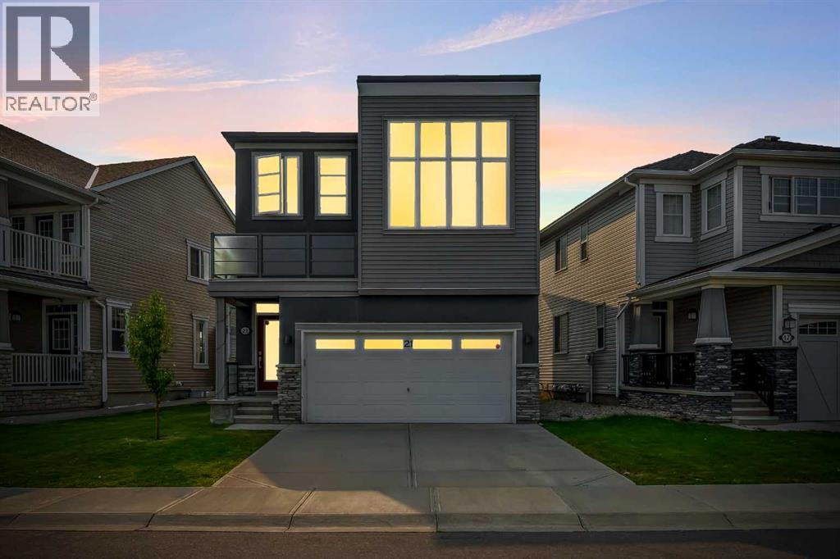- Houseful
- AB
- Calgary
- Saddle Ridge
- 133 Saddlefield Pl NE
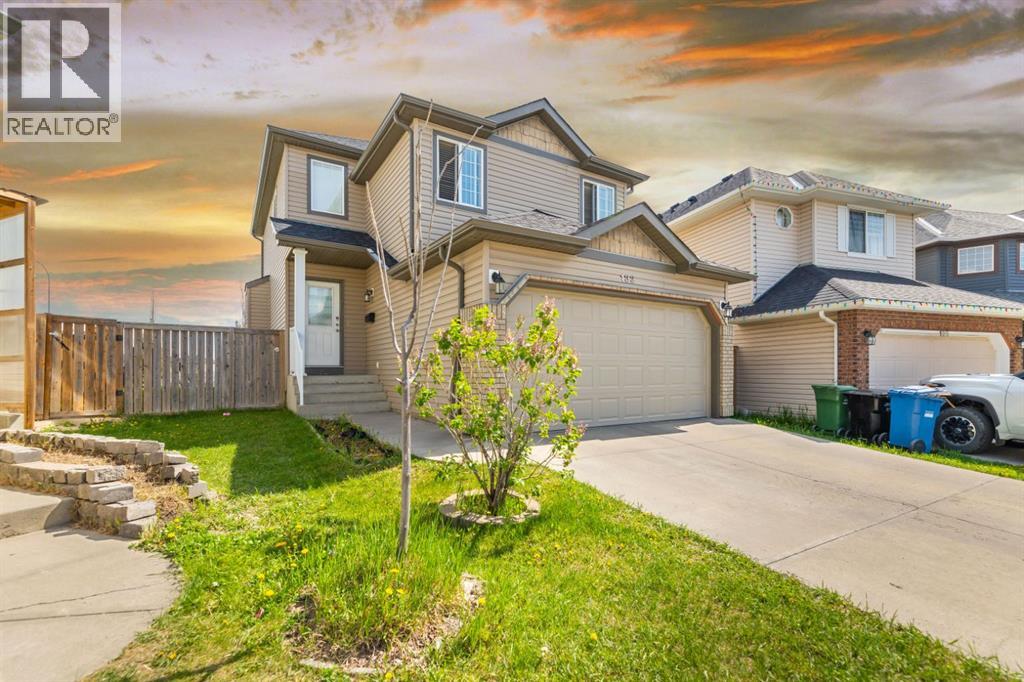
Highlights
Description
- Home value ($/Sqft)$409/Sqft
- Time on Houseful110 days
- Property typeSingle family
- Neighbourhood
- Median school Score
- Lot size7,363 Sqft
- Year built2004
- Garage spaces2
- Mortgage payment
Location, Location, Location! This is the home you've been waiting for — perfectly situated in a quiet cul-de-sac with an expansive pie-shaped backyard that's perfect for families. Step into this modern two-story home and feel instantly at ease. With a sunny south-facing backyard, this property is ideal for outdoor enjoyment, from relaxing on the large deck to watching your kids play on their very own playground set. Inside, the open-concept main floor is designed for effortless entertaining, featuring a kitchen and dining nook that overlook the cozy family room with fireplace. The kitchen also provides direct access to the deck, making indoor-outdoor living seamless. Upstairs, you’ll find three spacious bedrooms, including a primary suite with walk-in closet, plus a bright bonus room perfect for a home office or playroom. The finished basement offers a 3-piece washroom and a rec room for family gatherings. All of this in a friendly, amenity-rich community, just moments away from schools, parks, shopping, and more. Don’t miss out — this home checks all the boxes for family living and future potential! (id:63267)
Home overview
- Cooling None
- Heat type Central heating, forced air
- # total stories 2
- Construction materials Wood frame
- Fencing Fence
- # garage spaces 2
- # parking spaces 4
- Has garage (y/n) Yes
- # full baths 2
- # half baths 1
- # total bathrooms 3.0
- # of above grade bedrooms 3
- Flooring Carpeted, ceramic tile, hardwood
- Has fireplace (y/n) Yes
- Subdivision Saddle ridge
- Directions 2093977
- Lot dimensions 684
- Lot size (acres) 0.16901408
- Building size 1515
- Listing # A2224667
- Property sub type Single family residence
- Status Active
- Bedroom 3.862m X 3.072m
Level: 2nd - Family room 5.157m X 3.682m
Level: 2nd - Bathroom (# of pieces - 4) 1.981m X 2.566m
Level: 2nd - Bedroom 2.947m X 3.252m
Level: 2nd - Primary bedroom 3.938m X 3.786m
Level: 2nd - Recreational room / games room 4.395m X 6.529m
Level: Basement - Furnace 3.124m X 5.919m
Level: Basement - Bathroom (# of pieces - 4) 2.438m X 1.524m
Level: Basement - Dining room 3.429m X 2.691m
Level: Main - Kitchen 3.429m X 2.262m
Level: Main - Bathroom (# of pieces - 2) 1.676m X 1.701m
Level: Main - Living room 3.581m X 4.953m
Level: Main - Foyer 1.777m X 2.134m
Level: Main
- Listing source url Https://www.realtor.ca/real-estate/28370646/133-saddlefield-place-ne-calgary-saddle-ridge
- Listing type identifier Idx

$-1,651
/ Month

