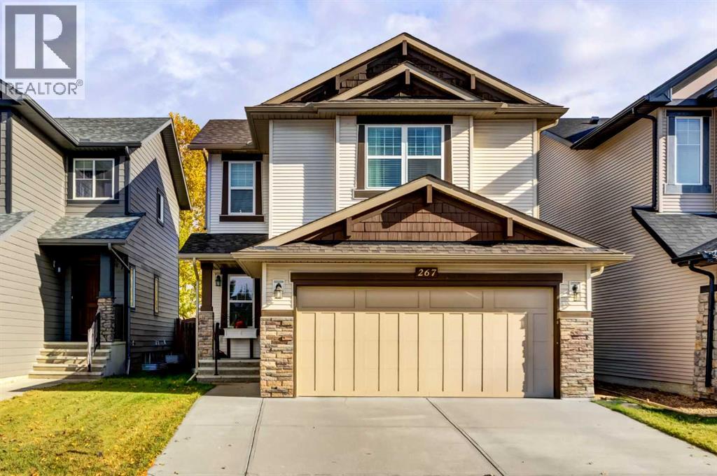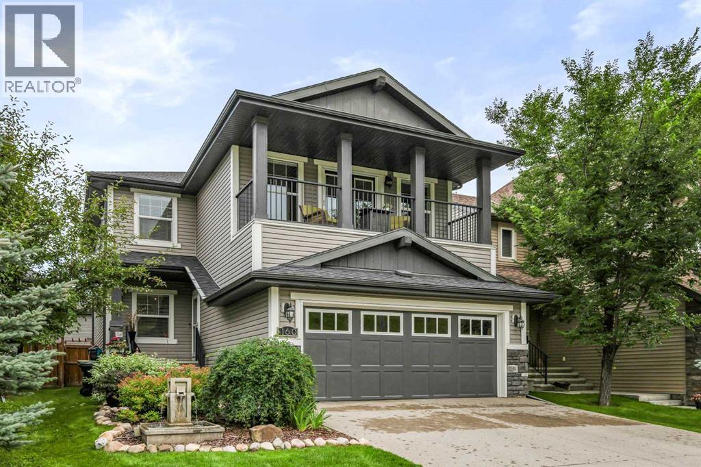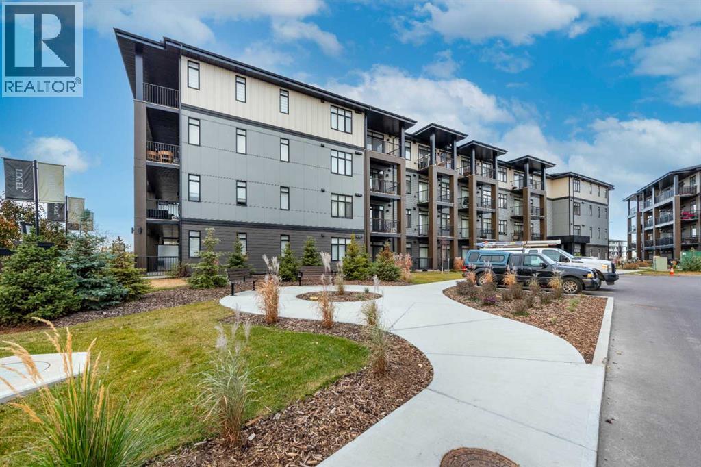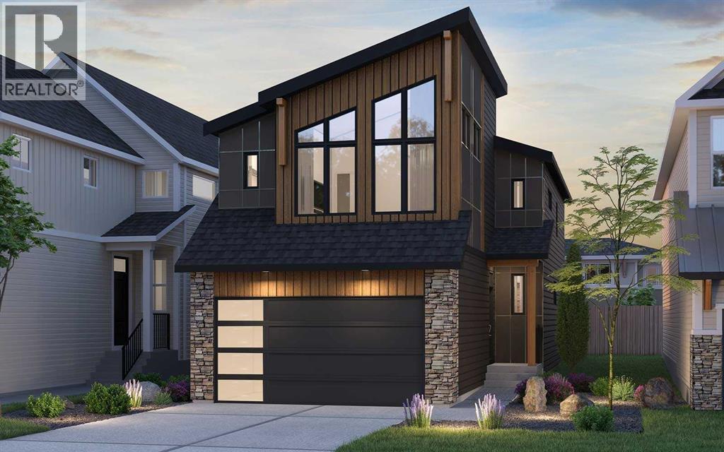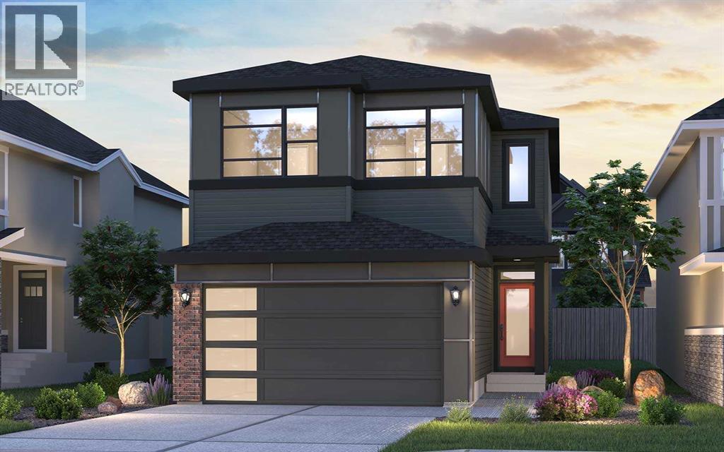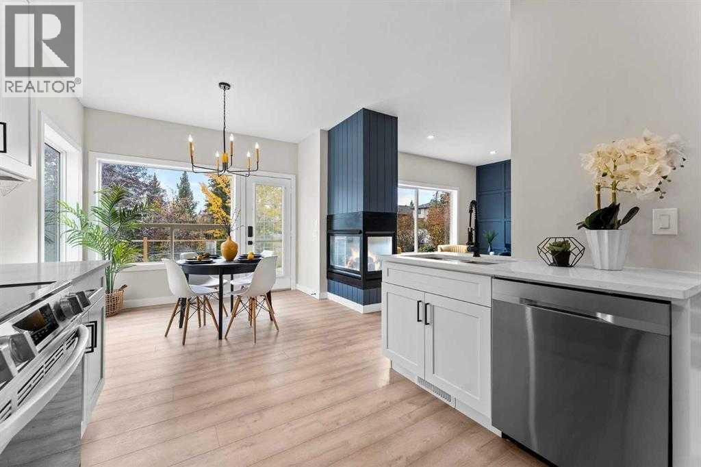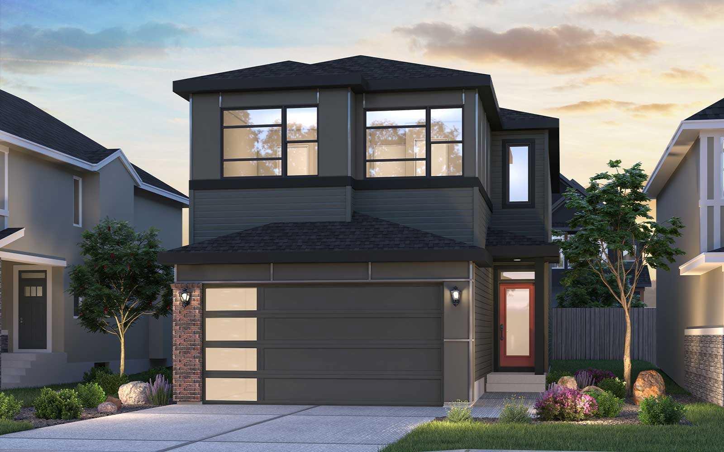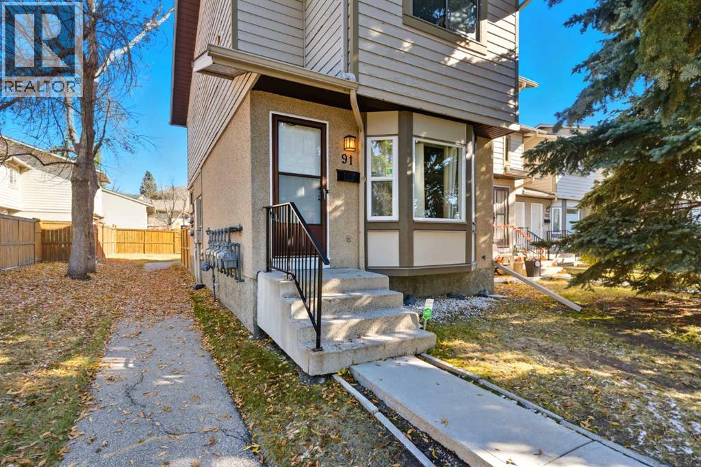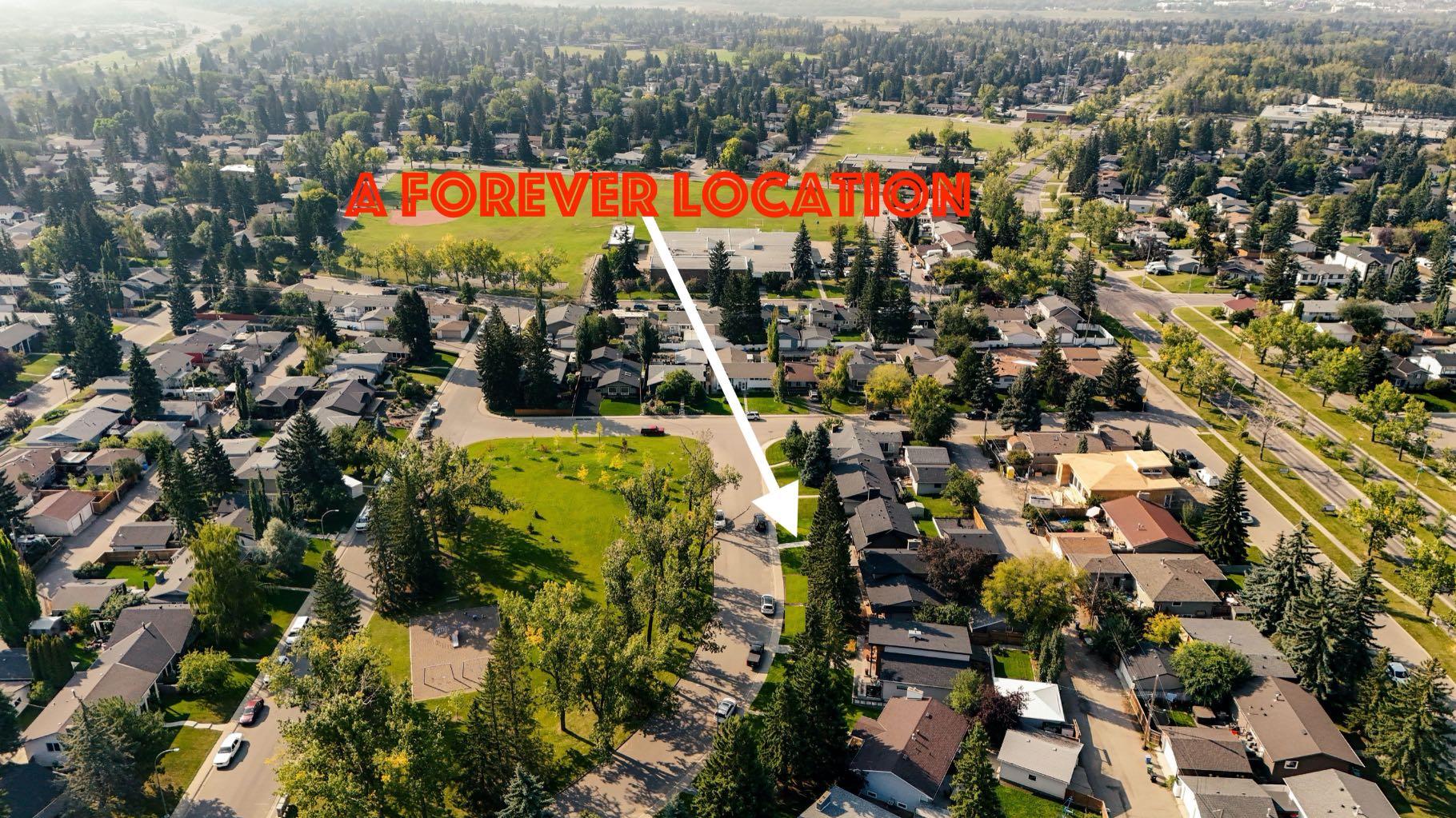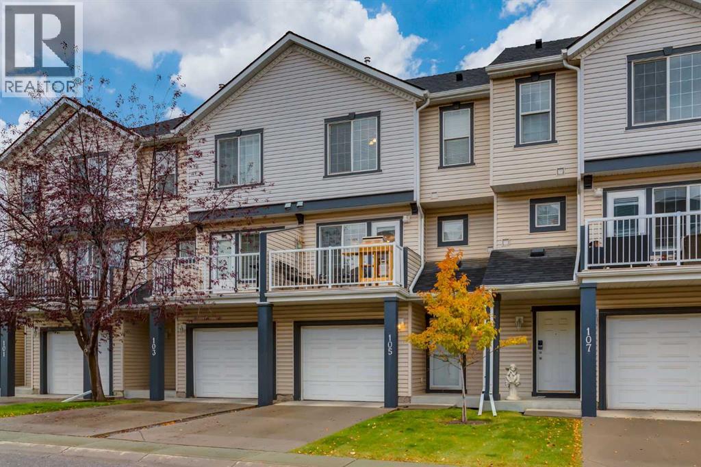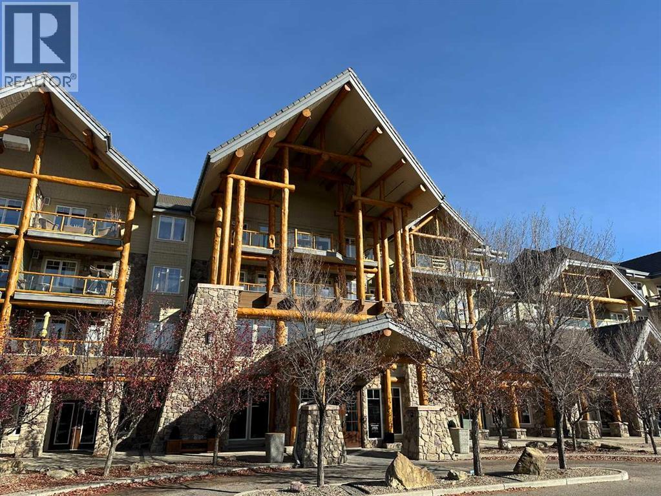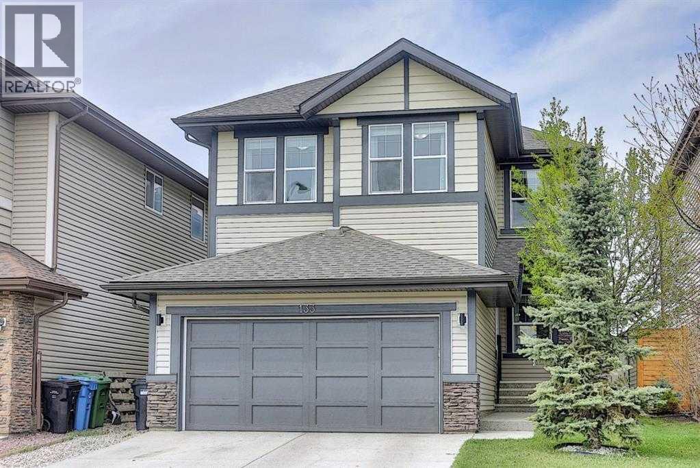
Highlights
Description
- Home value ($/Sqft)$305/Sqft
- Time on Houseful58 days
- Property typeSingle family
- Neighbourhood
- Median school Score
- Year built2012
- Garage spaces2
- Mortgage payment
Nestled in the Heart of Walden is this absolutely lovely detached home located on a very quiet street, within close proximity to playgrounds, schools, shopping, restaurants, and multiple pathways leading to ponds and creeks. This home features high ceilings and beautiful hardwood floors throughout the main level, along with a convenient front office ideal for working from home. The large kitchen includes a center island with granite countertops, stainless steel appliances, corner pantry, tall cabinets, and ample counter space. The main floor family room is complete with a cozy gas-burning fireplace, dining area perfect for gatherings, and direct access to the back deck through oversized glass doors that bring in plenty of natural light. Upstairs, you’ll find a spacious bonus room, upper-floor laundry, and three generous bedrooms. The primary suite features a full ensuite with granite countertops, soaker tub, tile flooring, and walk-in closet. The basement offers a smart layout with rough-ins already in place, ready for your finishing touches. The attached double garage is spacious and includes a built-in sink with cabinets, making it practical for cleaning tools and hands before re-entering the home. Numerous upgrades are found throughout, including granite counters in every washroom, built-in features, plenty of windows, stylish light fixtures, and more. The exterior showcases mature trees, a fully fenced backyard, and welcoming curb appeal. This home has been freshly painted throughout and has brand new carpets, offering a move-in ready feel. Please note: photos are from a previous listing. “Home will be professionally cleaned prior to possession – seller is open to negotiating an offer.” (id:63267)
Home overview
- Cooling None
- Heat source Natural gas
- Heat type Forced air
- # total stories 2
- Construction materials Wood frame
- Fencing Fence
- # garage spaces 2
- # parking spaces 4
- Has garage (y/n) Yes
- # full baths 2
- # half baths 1
- # total bathrooms 3.0
- # of above grade bedrooms 3
- Flooring Carpeted, hardwood, tile
- Has fireplace (y/n) Yes
- Subdivision Walden
- Lot desc Landscaped, lawn
- Lot dimensions 4306
- Lot size (acres) 0.10117481
- Building size 2129
- Listing # A2250907
- Property sub type Single family residence
- Status Active
- Kitchen 4.624m X 3.862m
Level: Main - Bathroom (# of pieces - 2) 1.5m X 1.472m
Level: Main - Foyer 1.829m X 3.225m
Level: Main - Office 2.387m X 2.768m
Level: Main - Other 1.804m X 0.204m
Level: Main - Living room 5.31m X 6.02m
Level: Main - Dining room 3.353m X 3.786m
Level: Main - Bathroom (# of pieces - 4) 2.768m X 1.652m
Level: Upper - Primary bedroom 4.471m X 4.42m
Level: Upper - Bathroom (# of pieces - 4) 3.633m X 3.072m
Level: Upper - Bedroom 4.52m X 2.819m
Level: Upper - Family room 5.358m X 3.758m
Level: Upper - Laundry 2.438m X 1.652m
Level: Upper - Bedroom 3.911m X 2.844m
Level: Upper
- Listing source url Https://www.realtor.ca/real-estate/28767830/133-walden-square-se-calgary-walden
- Listing type identifier Idx

$-1,733
/ Month

