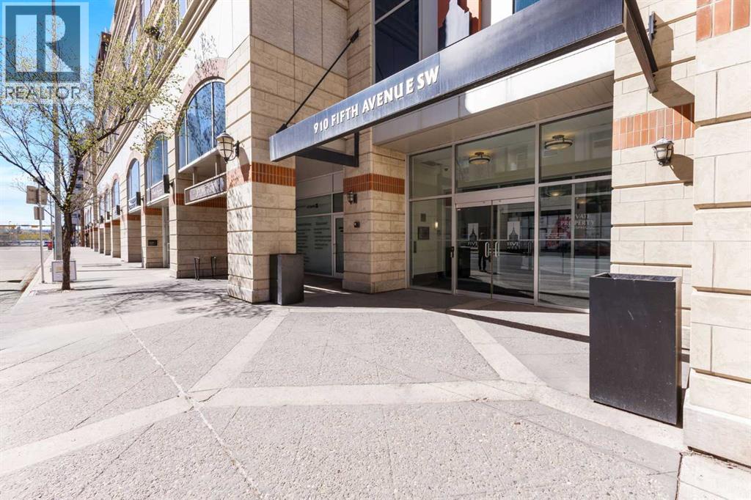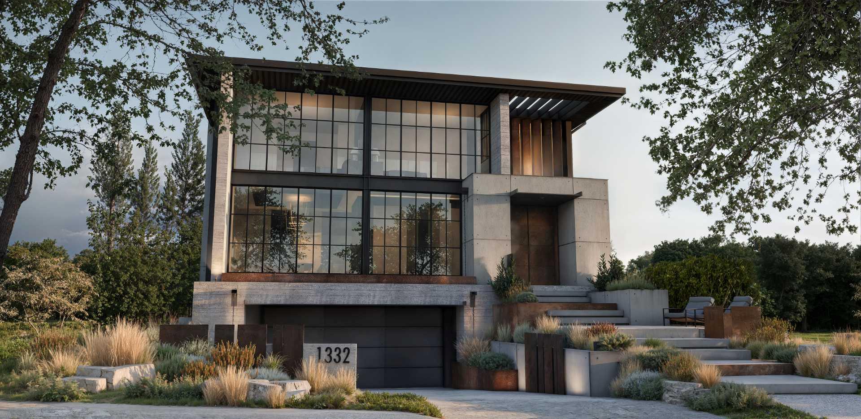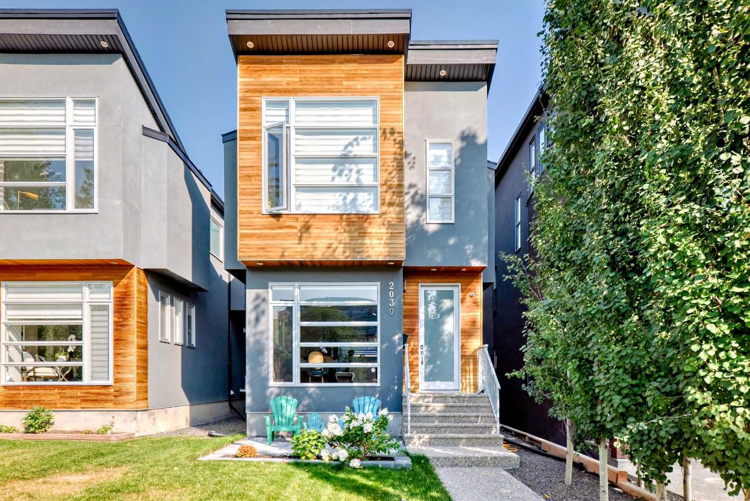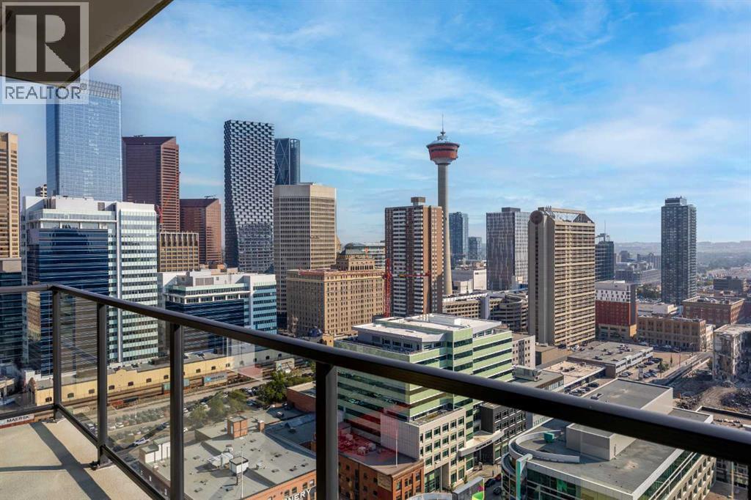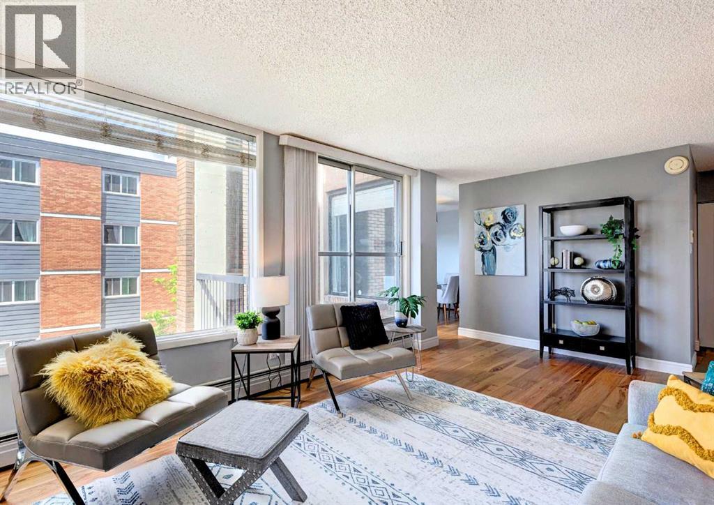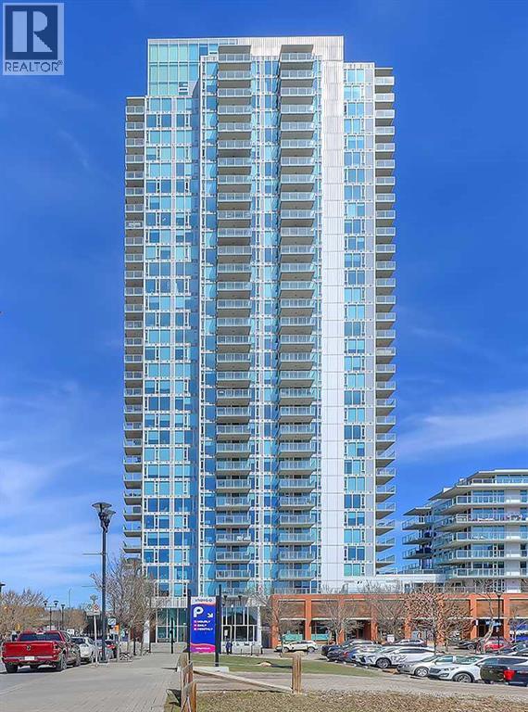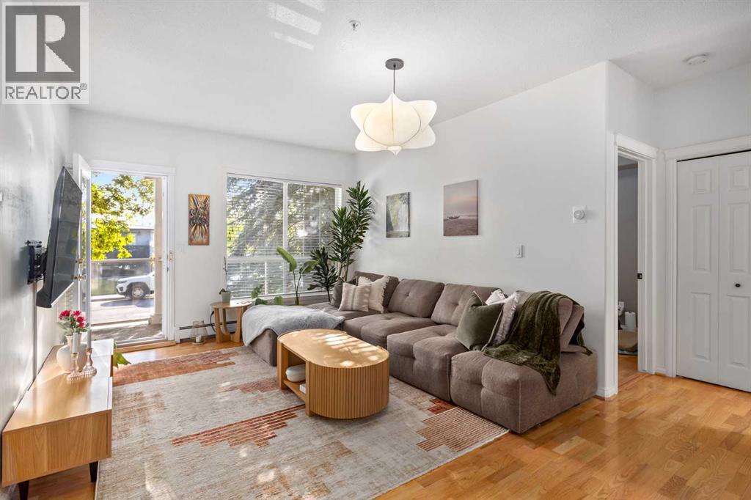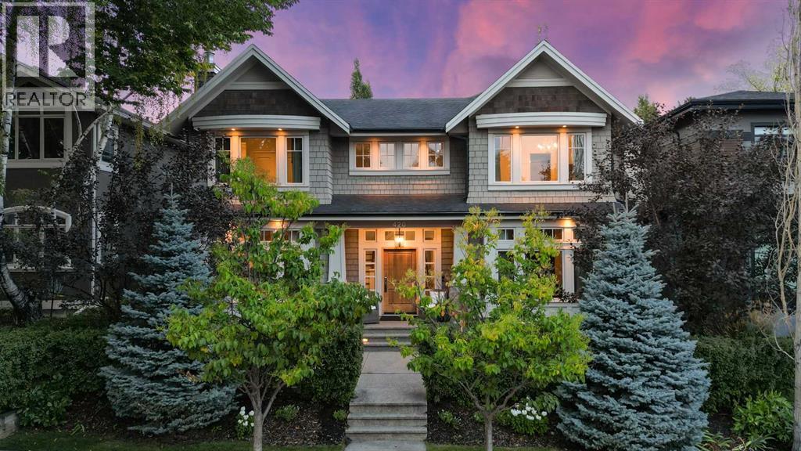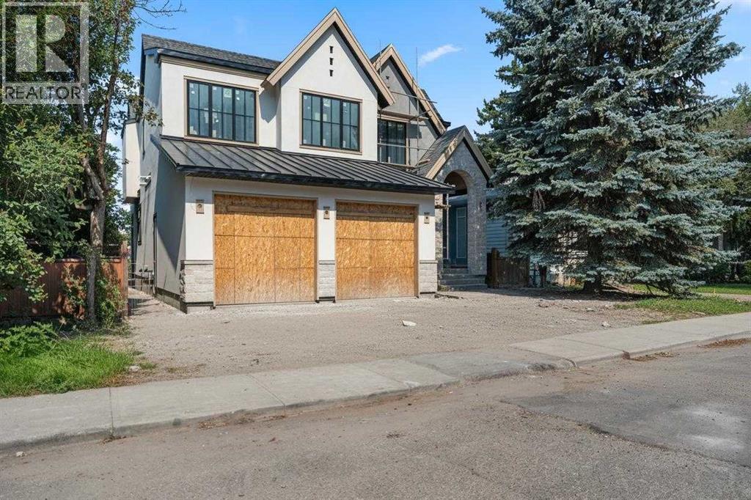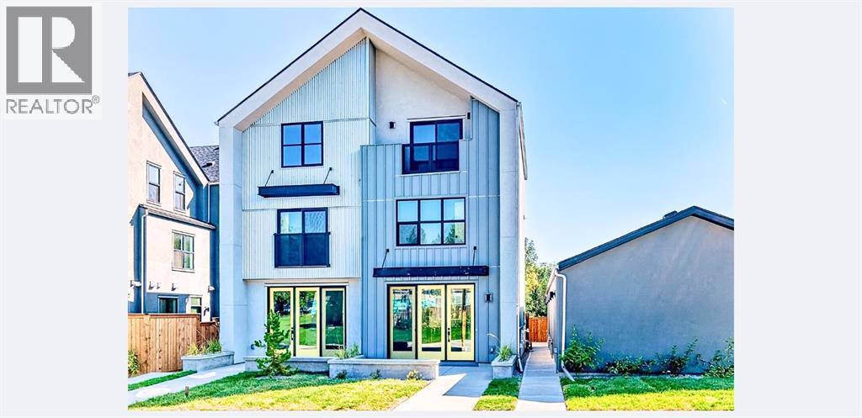- Houseful
- AB
- Calgary
- Upper Mount Royal
- 1332 Frontenac Ave SW
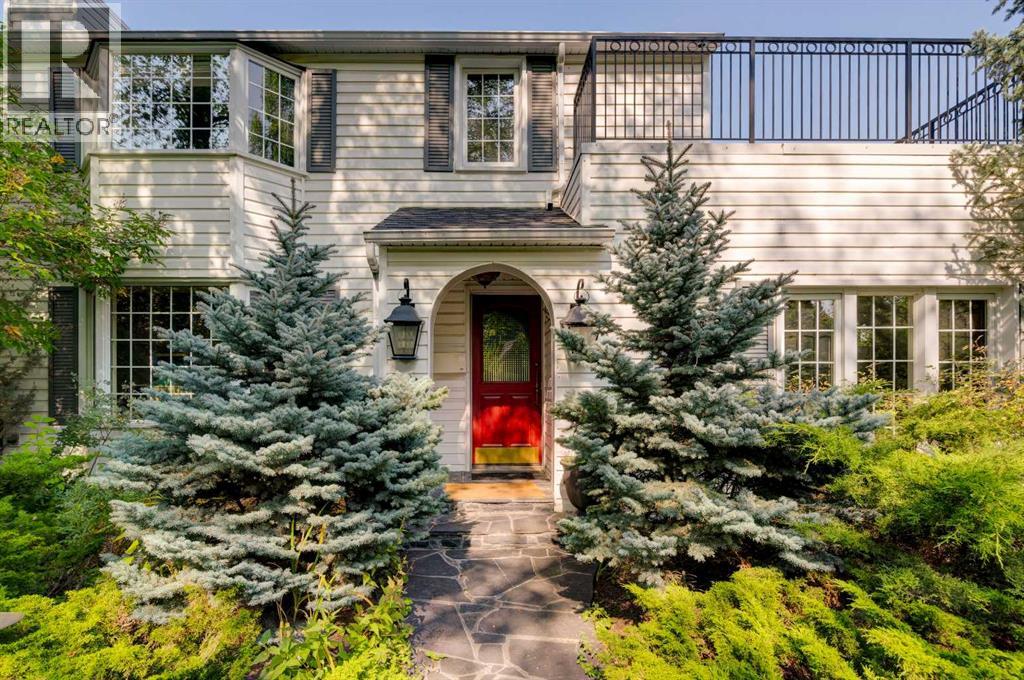
Highlights
Description
- Home value ($/Sqft)$680/Sqft
- Time on Housefulnew 2 hours
- Property typeSingle family
- Neighbourhood
- Median school Score
- Lot size6,480 Sqft
- Year built1927
- Garage spaces2
- Mortgage payment
An extraordinary opportunity in the heart of prestigious Upper Mount Royal. Positioned on one of the community’s most beautiful tree-lined streets, this 50 x 144 foot property offers a rare chance to create a one-of-a-kind residence in Calgary’s most desirable inner-city neighbourhood. Elevated and private, the lot captures sweeping downtown views from the second story and sits among some of the city’s finest homes. Opportunities like this are becoming fewer and fewer. Save valuable time going through the design process with completed drawings for a stunningly beautiful and architecturally impressive home designed by the Dean Thomas Design Group. Initial city approval in the review and posting phase has already been completed so much of the groundwork has been done, allowing you to move forward quickly with confidence. Upper Mount Royal is synonymous with sophistication and heritage. Residents enjoy quiet, winding streets, lush mature trees, and close proximity to downtown Calgary, fantastic schools, and the boutiques and dining of Marda Loop as well as 17th Avenue. This is your chance to build something special in Calgary’s most coveted inner-city community. Note: this home is one of the few that does not have a restrictive covenant(RC) registered on title. Full architectural drawings included with the sale. Home is sold as-is. NOTE: The listing price is reflective of land value with existing house and a bonus of full architectural drawings included with sale price. Renderings of potential new home included in this listing photo carousel. (id:63267)
Home overview
- Cooling None
- Heat source Natural gas
- Heat type Forced air
- # total stories 2
- Construction materials Wood frame
- Fencing Fence
- # garage spaces 2
- # parking spaces 2
- Has garage (y/n) Yes
- # full baths 3
- # total bathrooms 3.0
- # of above grade bedrooms 3
- Flooring Carpeted, hardwood, linoleum
- Has fireplace (y/n) Yes
- Subdivision Upper mount royal
- Lot desc Fruit trees, landscaped
- Lot dimensions 602
- Lot size (acres) 0.14875217
- Building size 2791
- Listing # A2255585
- Property sub type Single family residence
- Status Active
- Bathroom (# of pieces - 3) 1.015m X 1.295m
Level: Lower - Dining room 7.367m X 2.92m
Level: Main - Breakfast room 2.896m X 2.615m
Level: Main - Kitchen 3.682m X 3.225m
Level: Main - Living room 5.739m X 3.734m
Level: Main - Laundry 1.524m X 0.966m
Level: Main - Primary bedroom 4.52m X 3.557m
Level: Upper - Bedroom 4.953m X 3.834m
Level: Upper - Bathroom (# of pieces - 4) 1.271m X 1.042m
Level: Upper - Bedroom 4.825m X 3.505m
Level: Upper - Bathroom (# of pieces - 4) 1.271m X 1.042m
Level: Upper
- Listing source url Https://www.realtor.ca/real-estate/28846433/1332-frontenac-avenue-sw-calgary-upper-mount-royal
- Listing type identifier Idx

$-5,064
/ Month

