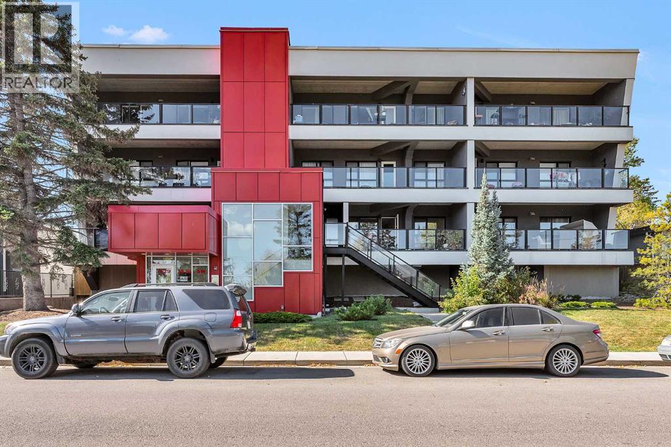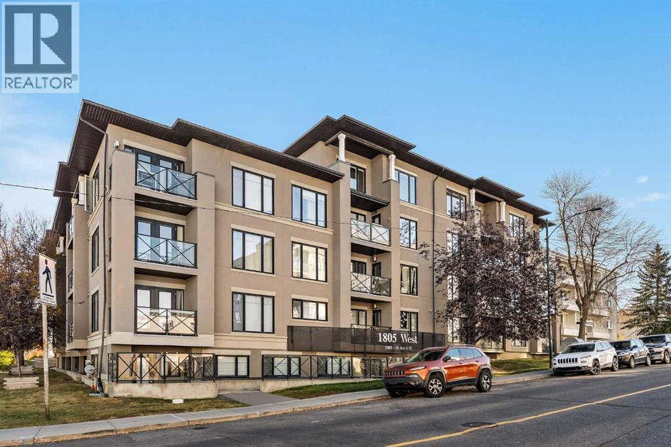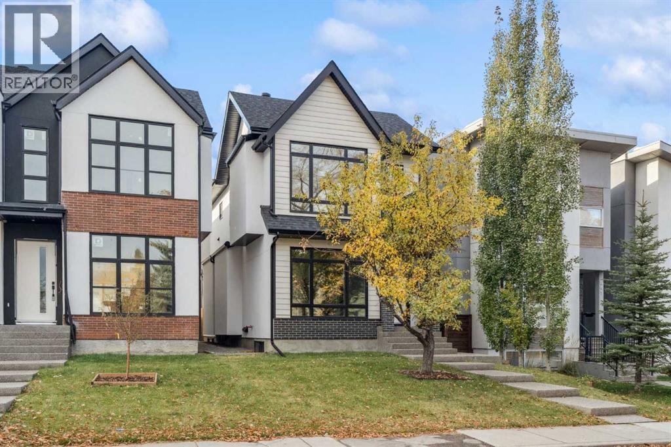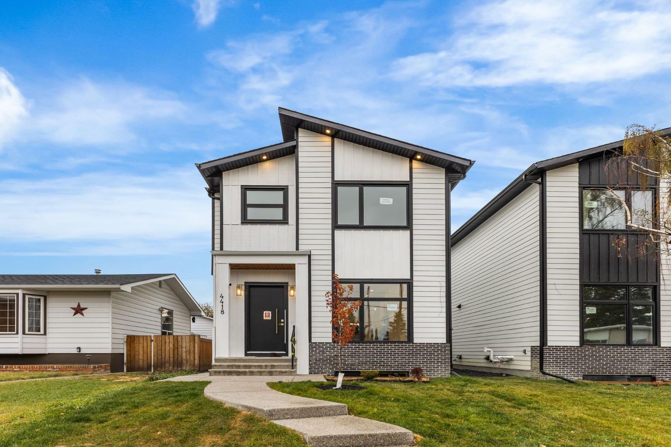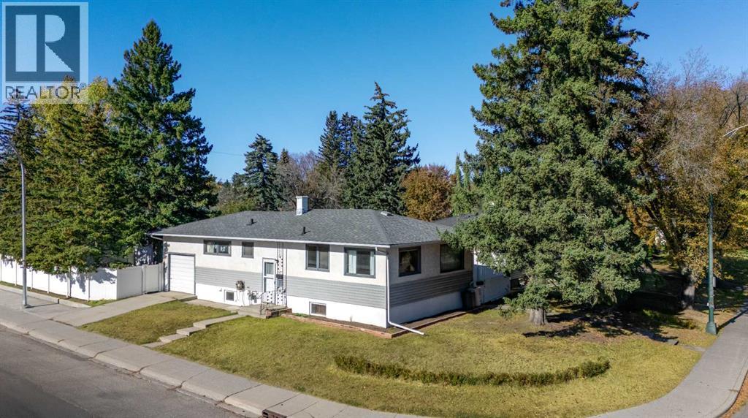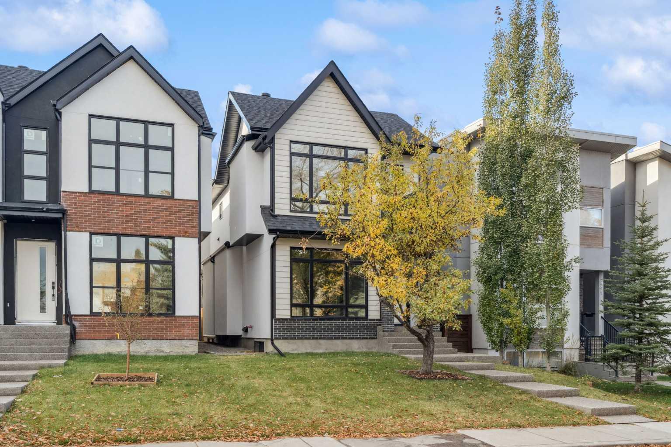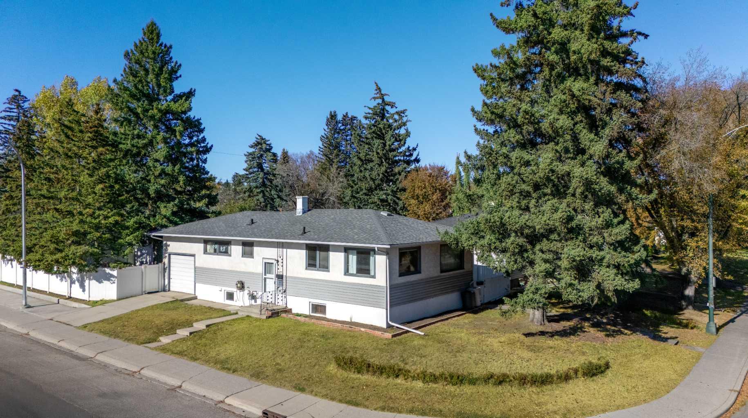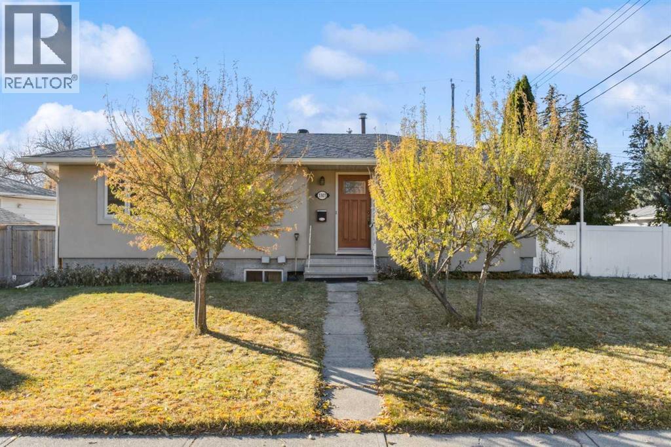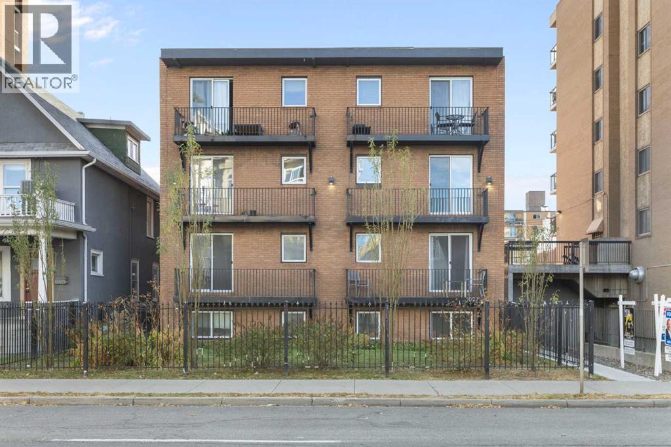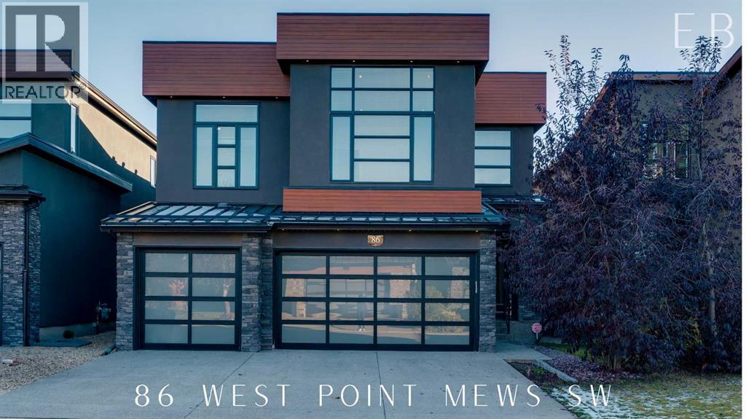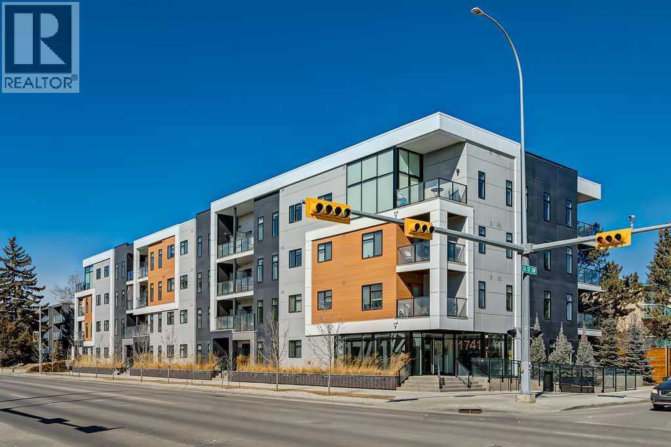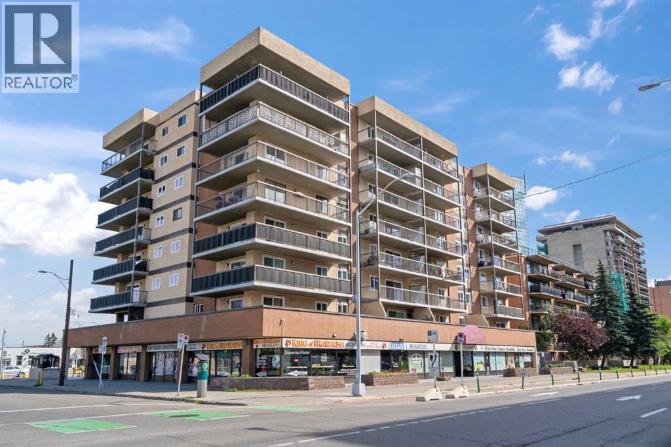
Highlights
Description
- Home value ($/Sqft)$267/Sqft
- Time on Houseful36 days
- Property typeSingle family
- Neighbourhood
- Median school Score
- Year built1980
- Mortgage payment
This 1-bedroom, 1-bathroom condo is a fantastic opportunity for first-time buyers or investors looking to enter Calgary’s vibrant downtown market. Recently updated with fresh paint and brand-new laminate flooring, this home is move-in ready and full of potential. Perched on the 8th floor of The Ravenwood, the unit welcomes you with an open living space filled with natural light from a large patio door. Step out onto the covered balcony to take in city views -an ideal spot to enjoy your morning coffee or evening sunsets. The galley-style kitchen is equipped with functional cabinetry, while the spacious living room provides plenty of space to relax or entertain. The condo also features a full 4-piece bathroom and a comfortable bedroom with a window and closet. While there’s room for additional cosmetic updates, the practical layout makes it easy to add your own personal touch. With secure building entry, elevator access, and an unbeatable location steps from restaurants, shops, and public transit, this condo offers incredible value and convenience in the heart of the city. (id:63267)
Home overview
- Cooling None
- Heat type Baseboard heaters
- # total stories 8
- Construction materials Poured concrete
- # parking spaces 1
- Has garage (y/n) Yes
- # full baths 1
- # total bathrooms 1.0
- # of above grade bedrooms 1
- Flooring Laminate
- Community features Pets allowed
- Subdivision Beltline
- Lot size (acres) 0.0
- Building size 673
- Listing # A2256634
- Property sub type Single family residence
- Status Active
- Dining room 2.743m X 2.49m
Level: Main - Kitchen 2.082m X 2.387m
Level: Main - Living room 5.005m X 3.505m
Level: Main - Bathroom (# of pieces - 4) 1.5m X 2.667m
Level: Main - Bedroom 2.996m X 4.243m
Level: Main
- Listing source url Https://www.realtor.ca/real-estate/28862999/806-1334-12-avenue-sw-calgary-beltline
- Listing type identifier Idx

$154
/ Month

