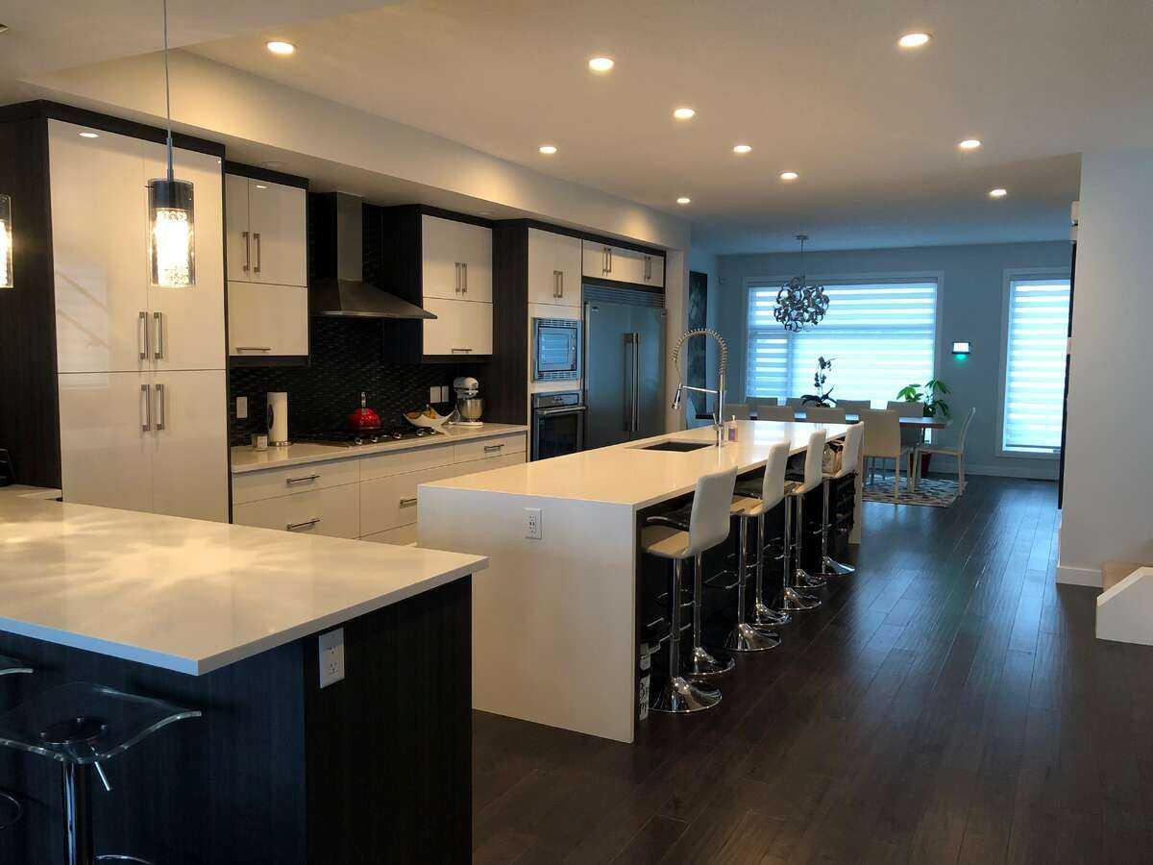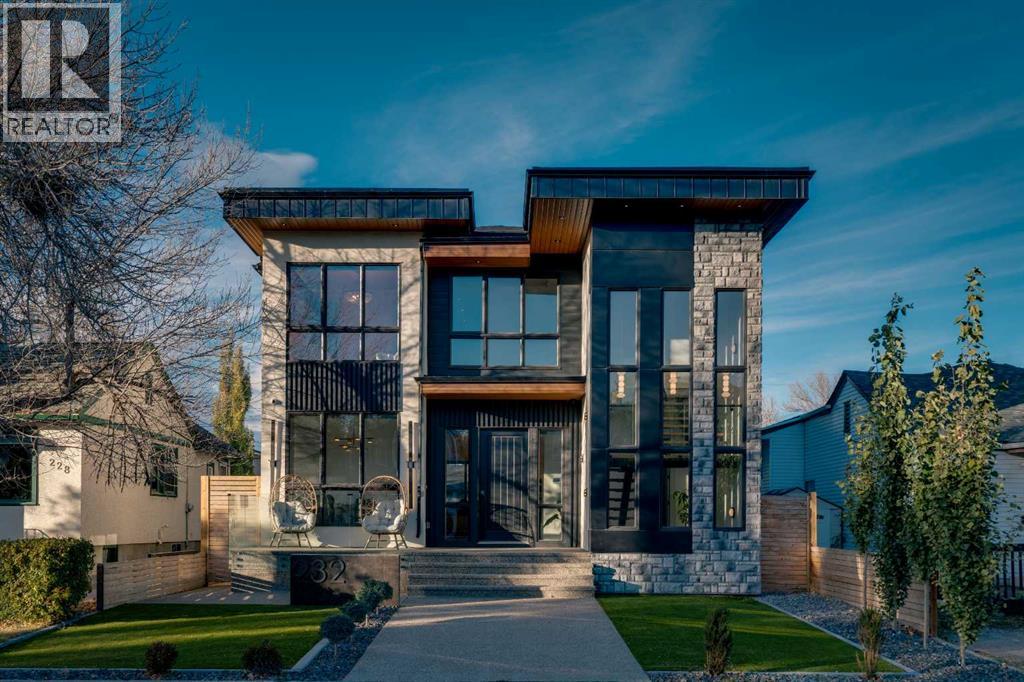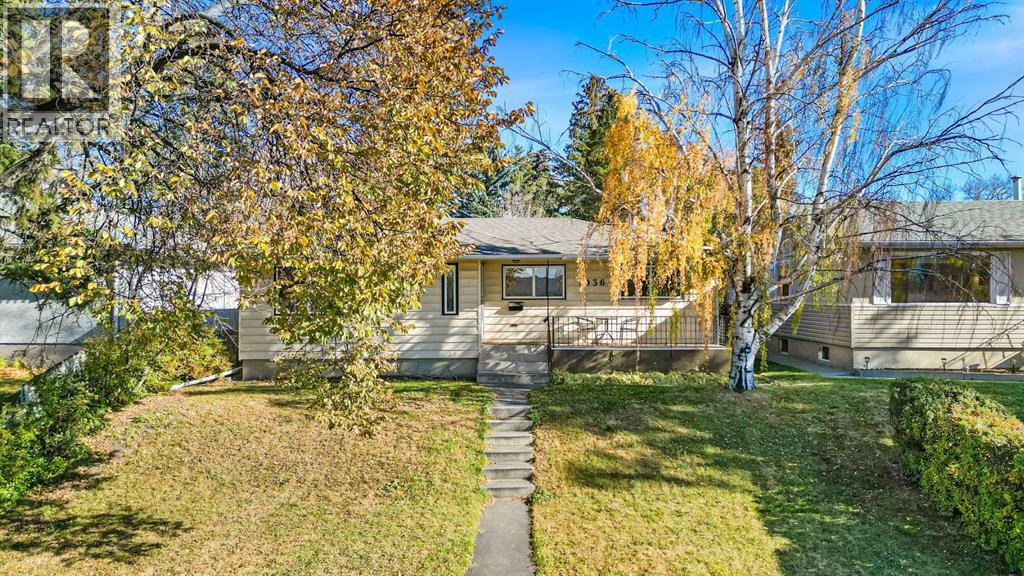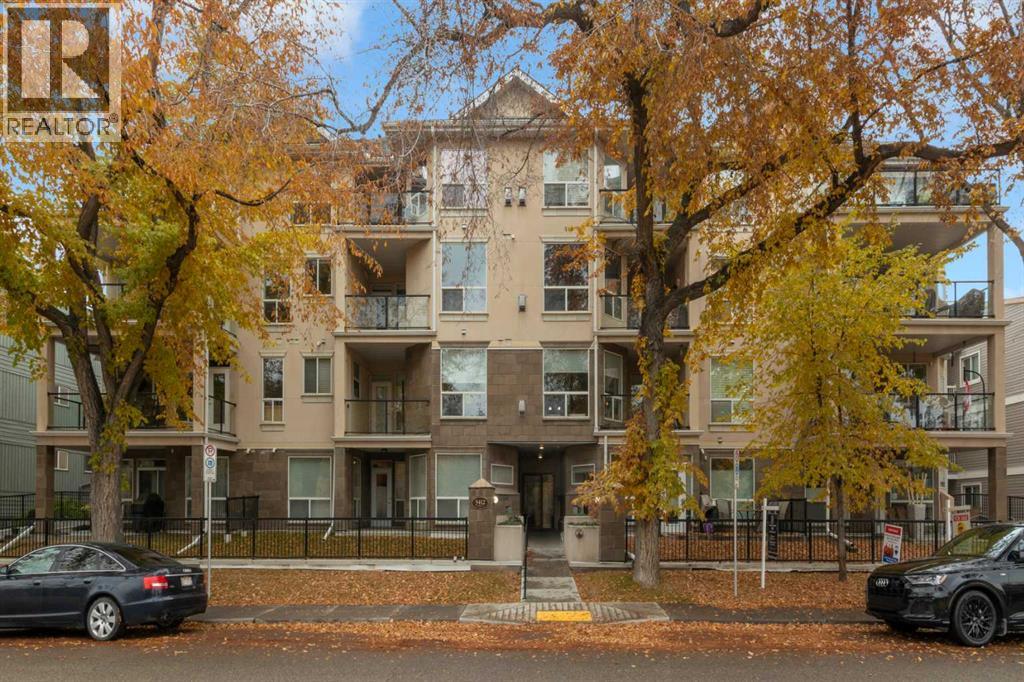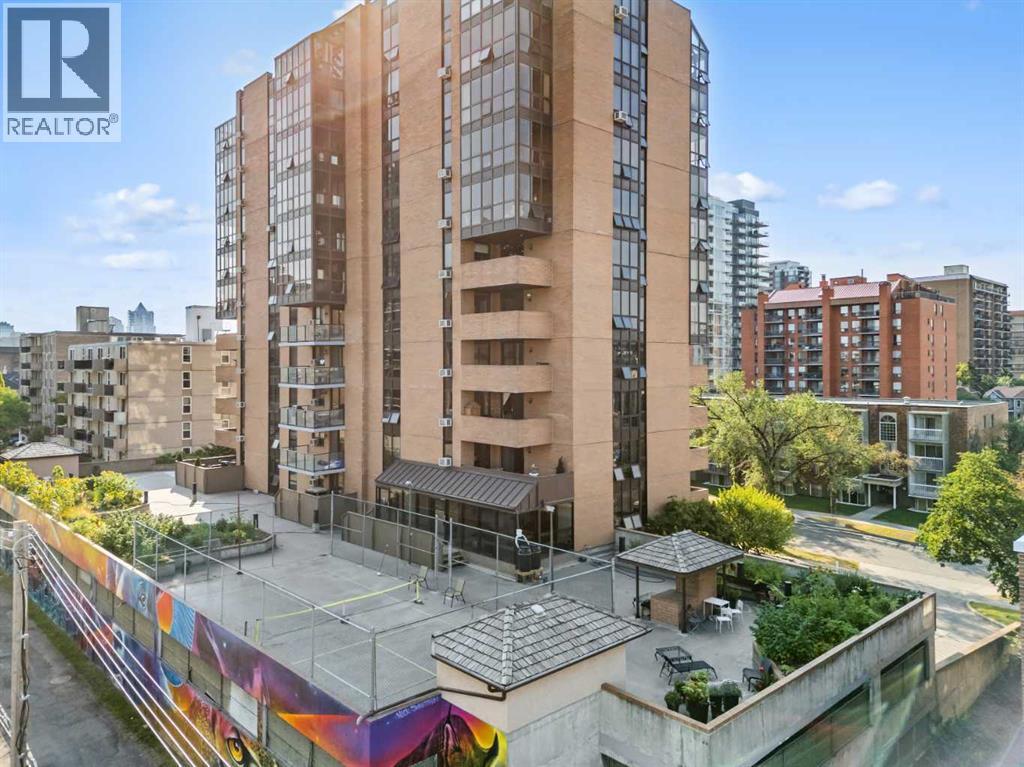
Highlights
Description
- Home value ($/Sqft)$321/Sqft
- Time on Houseful47 days
- Property typeSingle family
- Neighbourhood
- Median school Score
- Year built1980
- Mortgage payment
Spacious Corner Unit in the Heart of Downtown Calgary – 1 Bed + Den | Prime Location. Welcome to urban living at its finest! This exceptionally large 1 bedroom + den, 1 bathroom corner unit offers an unbeatable combination of space, natural light, and location – all in the vibrant core of Downtown Calgary.Boasting over 935 SQFT of thoughtfully designed living space, this open-concept layout is perfect for professionals, investors, or anyone seeking the convenience of downtown living without sacrificing comfort. The expansive floor-to-ceiling windows flood the home with natural light and offer stunning cityscape views, while the spacious den/office provides the ideal work-from-home setup or flex space for guests or hobbies. The contemporary open concept kitchen features stainless steel appliances, and sleek cabinetry, making it perfect for cooking and entertaining. The primary bedroom is bright and spacious with ample closet space, and the 4-piece bathroom includes modern finishes, and fresh paint. Building amenities include SUANA / PICKLEBALL COURT / FITNESS CENTER (id:63267)
Home overview
- Cooling None
- Heat type Baseboard heaters
- # total stories 12
- Construction materials Poured concrete
- # parking spaces 1
- # full baths 1
- # total bathrooms 1.0
- # of above grade bedrooms 1
- Flooring Laminate, tile
- Community features Pets allowed with restrictions
- Subdivision Beltline
- Lot size (acres) 0.0
- Building size 919
- Listing # A2252914
- Property sub type Single family residence
- Status Active
- Kitchen 3.072m X 2.615m
Level: Main - Dining room 4.368m X 2.972m
Level: Main - Den 3.911m X 2.643m
Level: Main - Bathroom (# of pieces - 4) 3.53m X 1.5m
Level: Main - Living room 4.929m X 3.786m
Level: Main - Primary bedroom 5.081m X 4.548m
Level: Main
- Listing source url Https://www.realtor.ca/real-estate/28807249/405-1334-13-avenue-sw-calgary-beltline
- Listing type identifier Idx

$-121
/ Month









