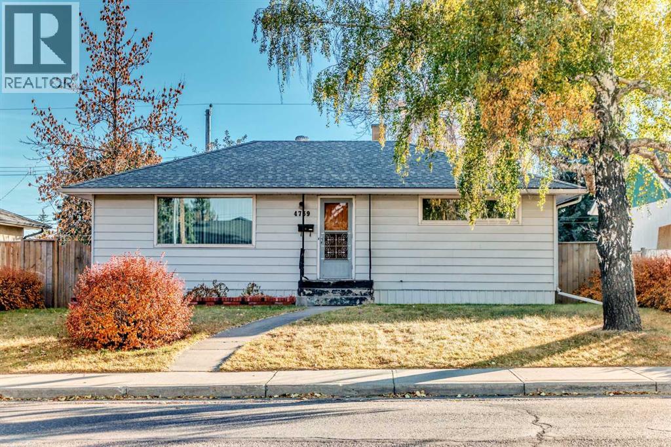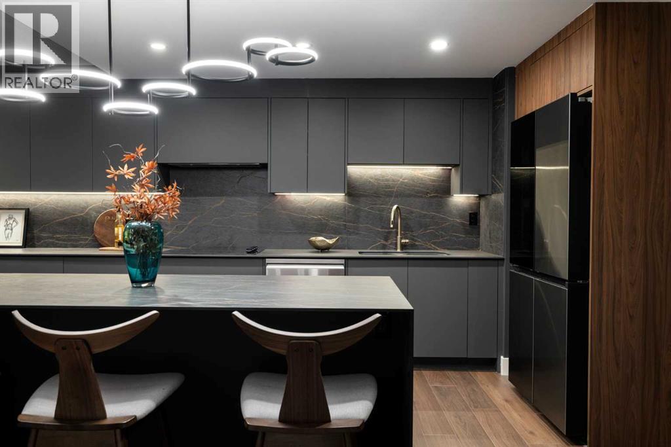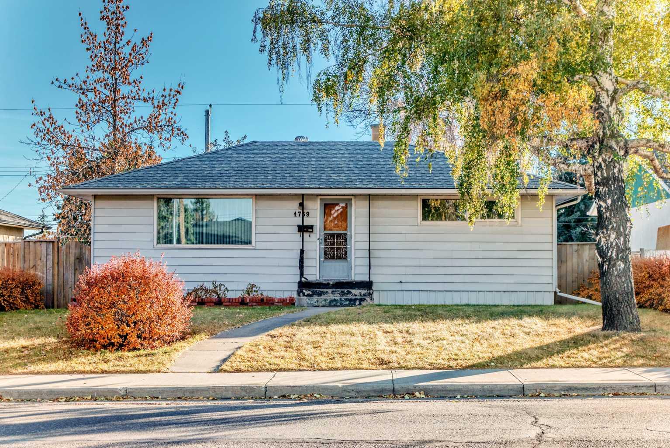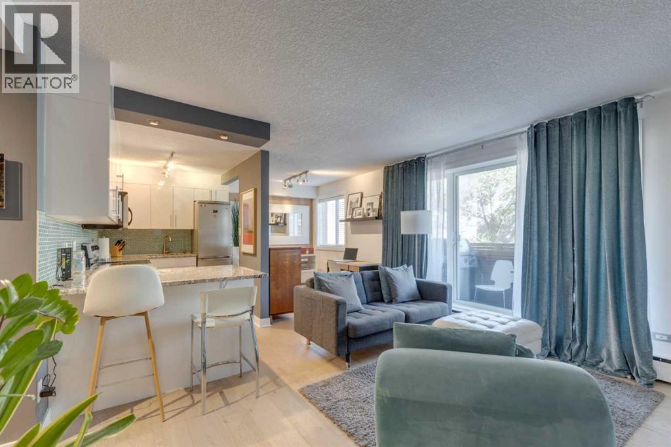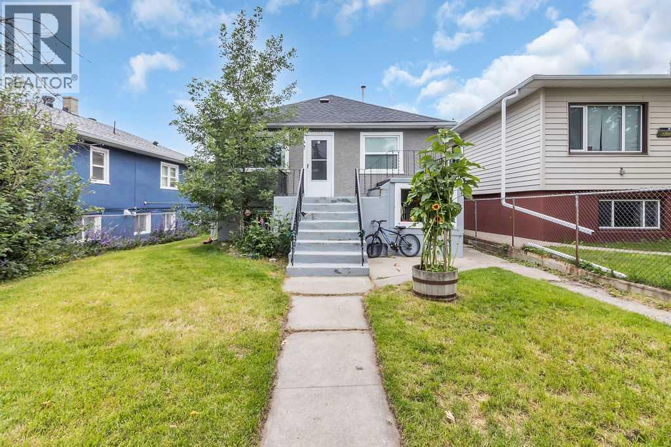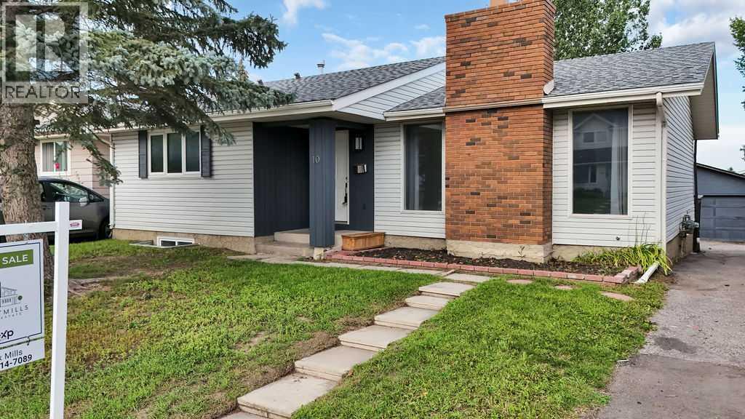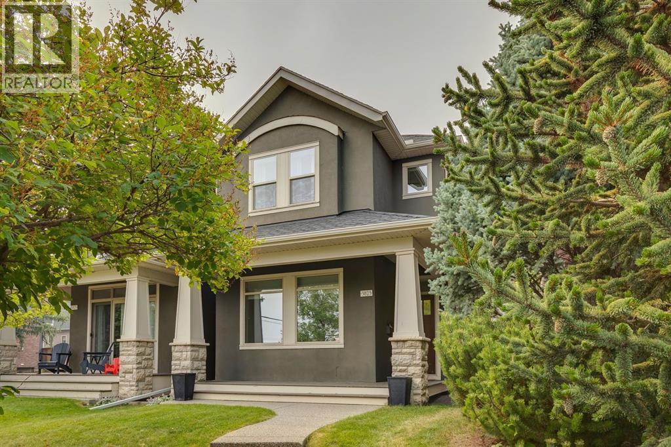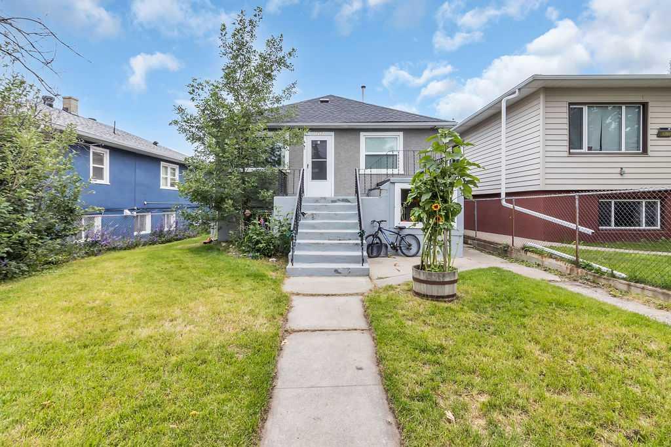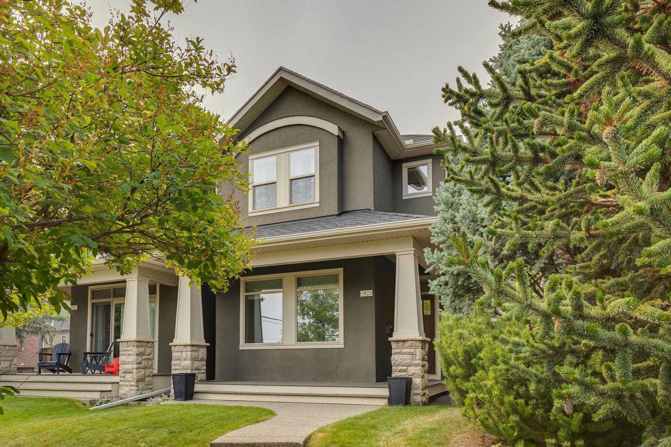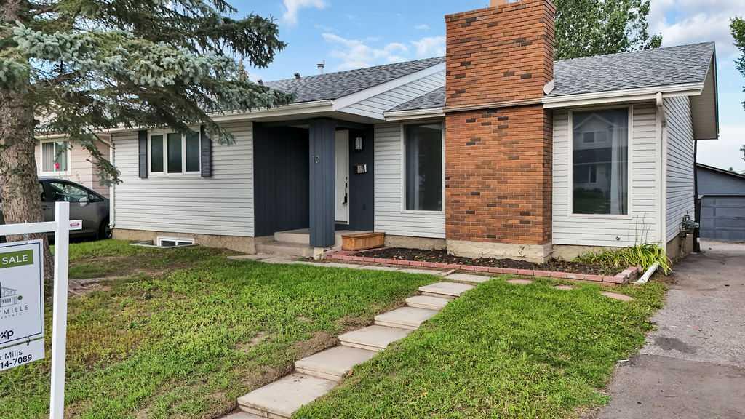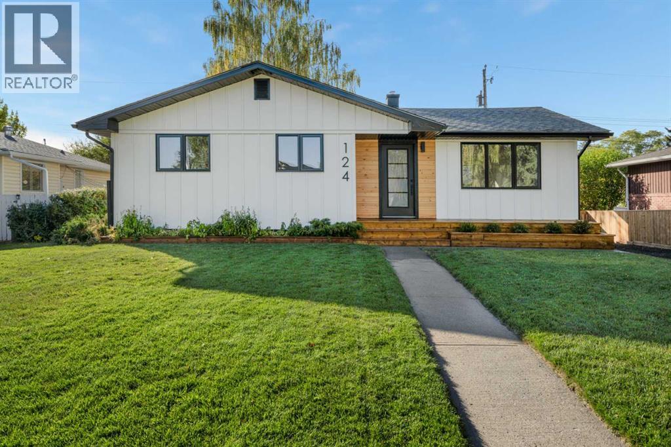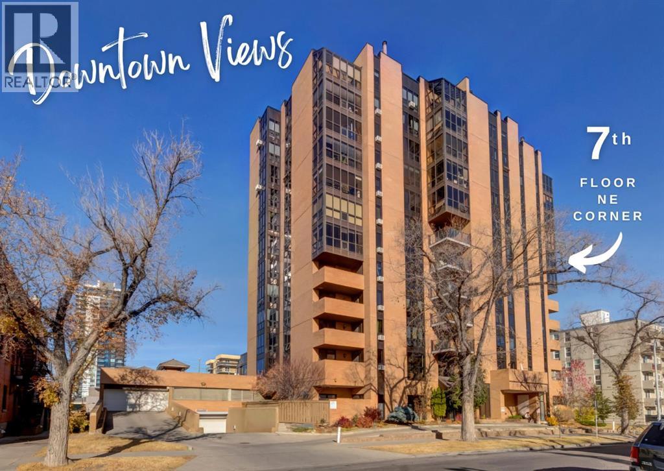
1334 13 Avenue Sw Unit 701
1334 13 Avenue Sw Unit 701
Highlights
Description
- Home value ($/Sqft)$339/Sqft
- Time on Housefulnew 12 hours
- Property typeSingle family
- Neighbourhood
- Median school Score
- Year built1980
- Mortgage payment
Enjoy sweeping CITY VIEWS from this expansive Beltline condo! Experience urban living at its best in this spacious 2 bedroom corner unit at The Huntsman. Perched on the 7th floor, this unit offers incredible downtown views and an abundance of natural light from its wraparound windows. The functional kitchen includes stainless steel appliances and plenty of workspace. Step onto your private enclosed balcony - ideal for morning coffee, a cozy reading nook, or even a serene yoga spot. The primary bedroom includes walk-through closets with a convenient cheater door to the main bathroom, while the second bedroom offers excellent flexibility for guests or a home office. Additional features include secured upper-level parking, a storage locker, and bike storage. Residents enjoy a variety of building amenities including gym, sauna, tennis courts, and a shared outdoor patio. Located in the heart of the Beltline, you’re just steps from trendy restaurants, shops, and Calgary’s best urban experiences. Don’t miss this premium corner unit - come see the views and space that make it truly stand out! (id:63267)
Home overview
- Cooling None
- Heat source Natural gas
- Heat type Hot water
- # total stories 12
- Construction materials Poured concrete
- # parking spaces 1
- # full baths 1
- # total bathrooms 1.0
- # of above grade bedrooms 2
- Flooring Carpeted, laminate, linoleum
- Community features Pets allowed, pets allowed with restrictions
- Subdivision Beltline
- Lot size (acres) 0.0
- Building size 929
- Listing # A2266721
- Property sub type Single family residence
- Status Active
- Bedroom 2.615m X 4.977m
Level: Main - Dining room 4.42m X 2.691m
Level: Main - Primary bedroom 5.157m X 3.581m
Level: Main - Sunroom 2.31m X 4.09m
Level: Main - Kitchen 3.1m X 2.615m
Level: Main - Living room 4.977m X 4.115m
Level: Main - Bathroom (# of pieces - 4) 1.5m X 3.581m
Level: Main
- Listing source url Https://www.realtor.ca/real-estate/29030303/701-1334-13-avenue-sw-calgary-beltline
- Listing type identifier Idx

$-84
/ Month

