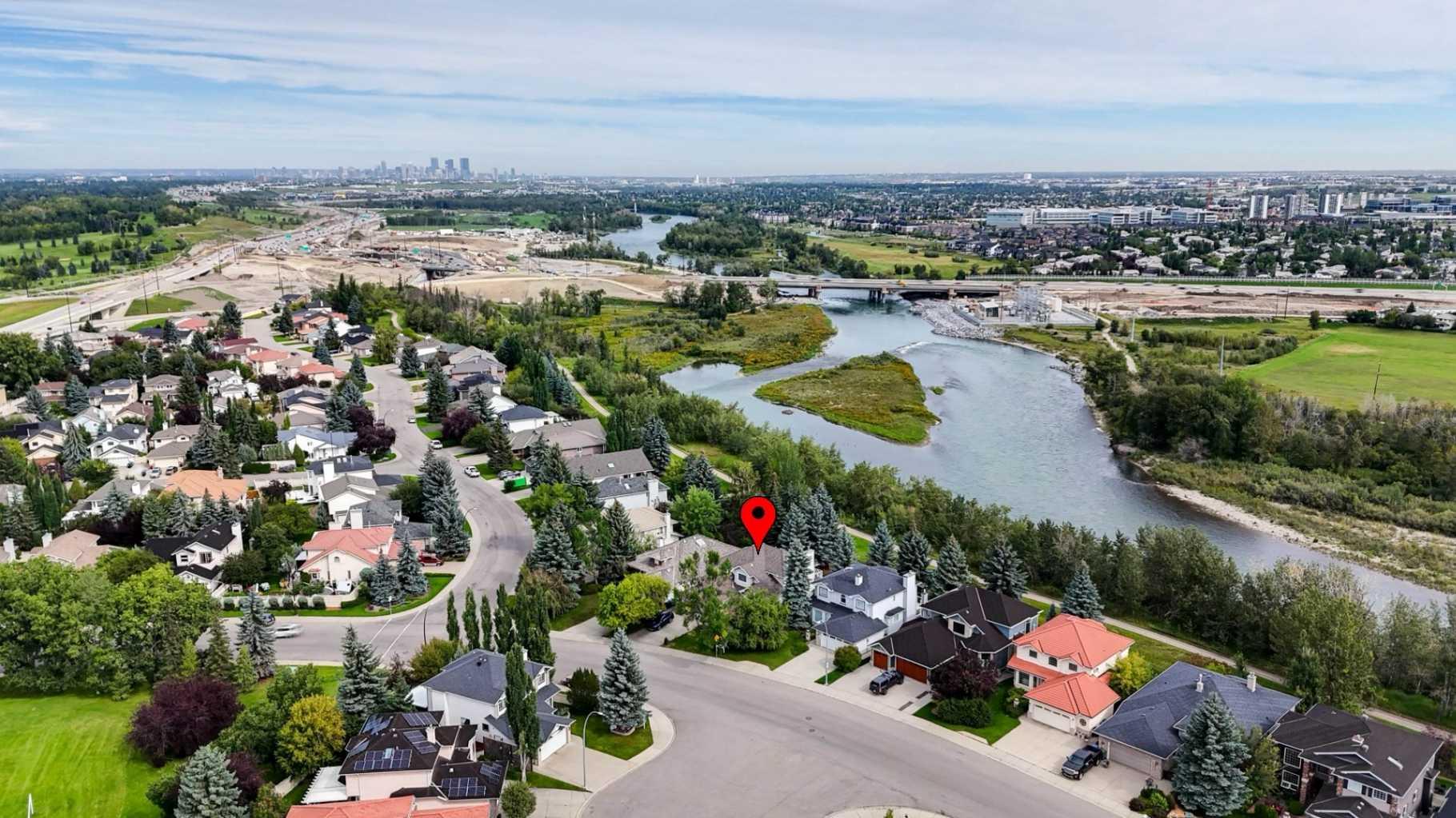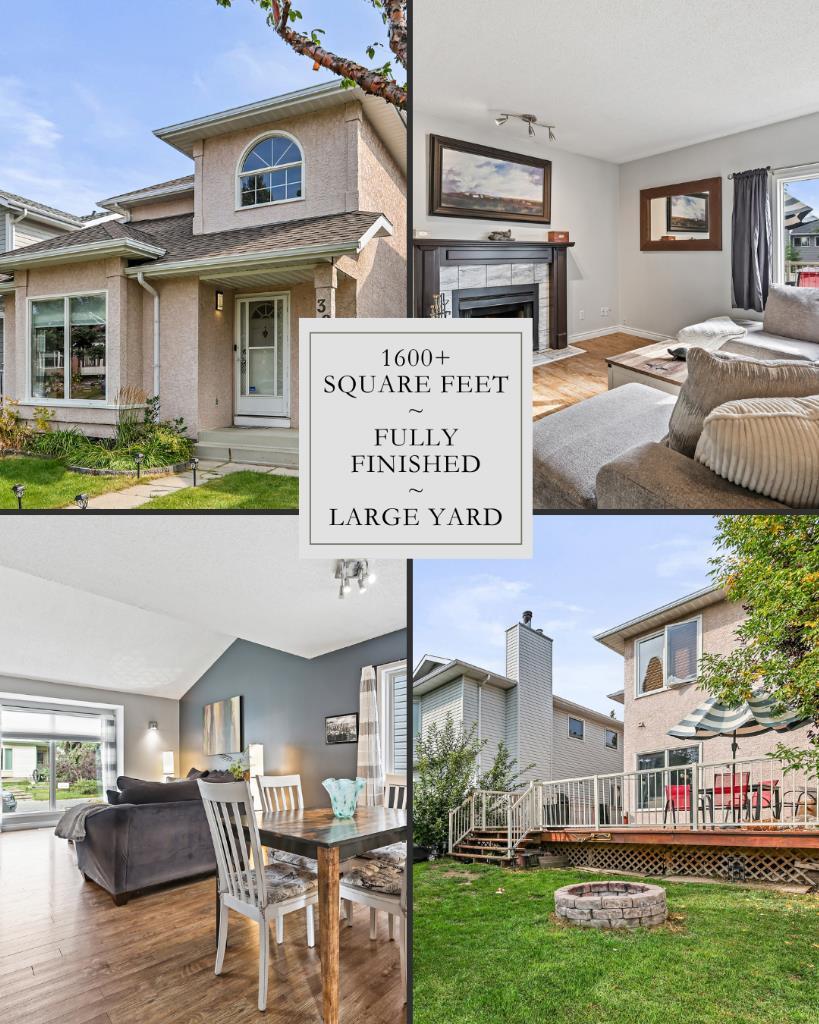- Houseful
- AB
- Calgary
- Queensland
- 134 Diamond Dr SE

Highlights
Description
- Home value ($/Sqft)$382/Sqft
- Time on Houseful61 days
- Property typeResidential
- Style2 storey
- Neighbourhood
- Median school Score
- Lot size8,276 Sqft
- Year built1992
- Mortgage payment
Open House 1-3:30 pm Saturday the 30th! A SPECTACULAR Property with SPECTACULAR Views! It’s rare to find a house on the ridge of the Bow River Valley in Diamond Cove! This Former Show Home with developed walkout basement offers over 3,500 sq. ft. of living space, breathtaking views and direct access to the pathways. The very functional main floor plan meets all your needs! Engineered Wood Floor throughout the whole house! Through front door to your right side, you will find the living area and the formal dining room full of sunshine, steps back, you will love the size of this kitchen with a spacious island, cabinets and counter space to spare. The great family room is spacious with fireplace. Don’t forget your home office with good size on the main floor as well! Upstairs, the primary retreat features walk-in closet, and a renovated ensuite with river views, two additional good-sized bedrooms and another full bath with skylight round out the upper level. The lower walkout has a wonderful living area and two bedrooms and full bath. Recent Years Upgrades included: Engineered Wood Floor, Kitchen and bathroom Granite Counter. Master Ensuite Renovated and Yard Works etc. Enjoy the tranquility of the Bow River while being just minutes to schools, shopping, Deerfoot Trail, and all the conveniences of South Calgary. A truly special home in an unbeatable location—book your showing today!
Home overview
- Cooling None
- Heat type Forced air, natural gas
- Pets allowed (y/n) No
- Construction materials Stucco, wood frame
- Roof Asphalt
- Fencing Fenced
- # parking spaces 4
- Has garage (y/n) Yes
- Parking desc Double garage attached
- # full baths 3
- # half baths 1
- # total bathrooms 4.0
- # of above grade bedrooms 5
- # of below grade bedrooms 2
- Flooring Ceramic tile, hardwood
- Appliances Dishwasher, dryer, electric stove, garage control(s), microwave, range hood, refrigerator, washer
- Laundry information In unit
- County Calgary
- Subdivision Diamond cove
- Zoning description R-cg
- Exposure Sw
- Lot desc Backs on to park/green space, landscaped, private, see remarks, street lighting, views
- Lot size (acres) 0.19
- Basement information Finished,full,walk-out to grade
- Building size 2503
- Mls® # A2249760
- Property sub type Single family residence
- Status Active
- Tax year 2025
- Listing type identifier Idx

$-2,547
/ Month












