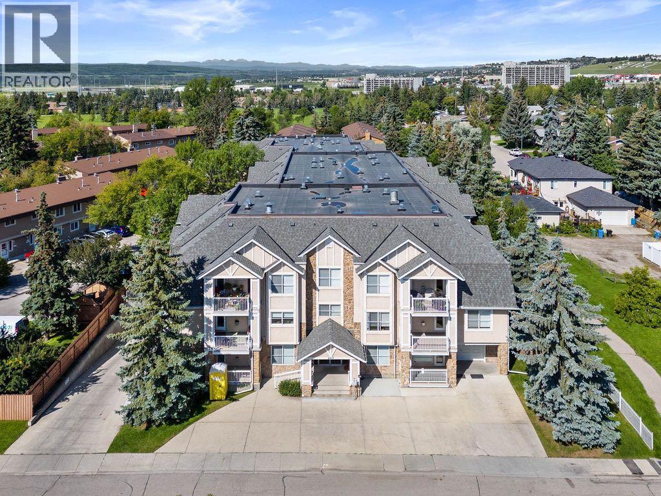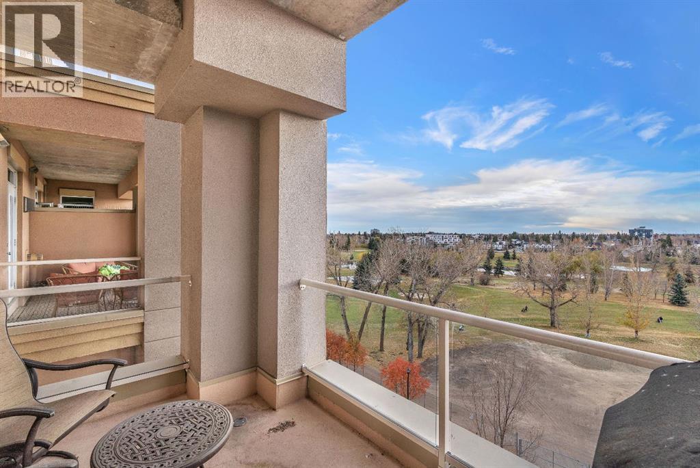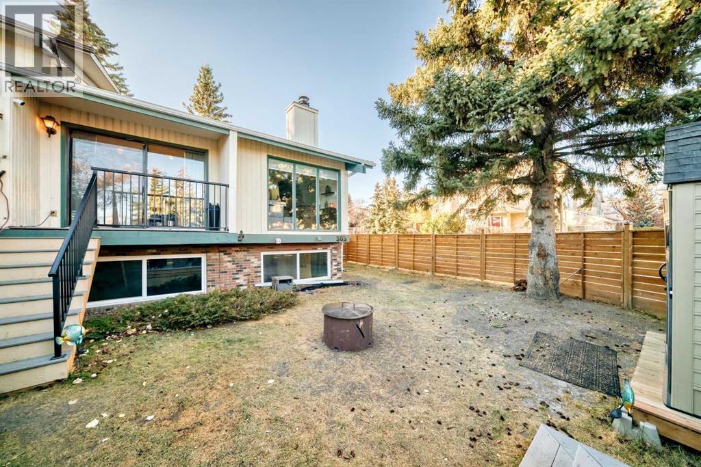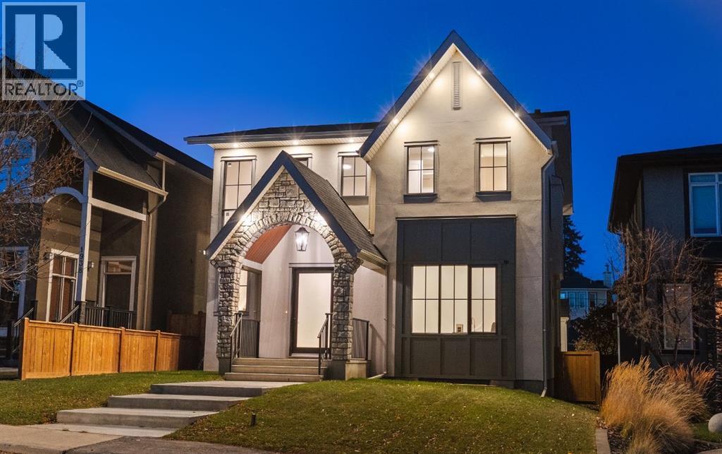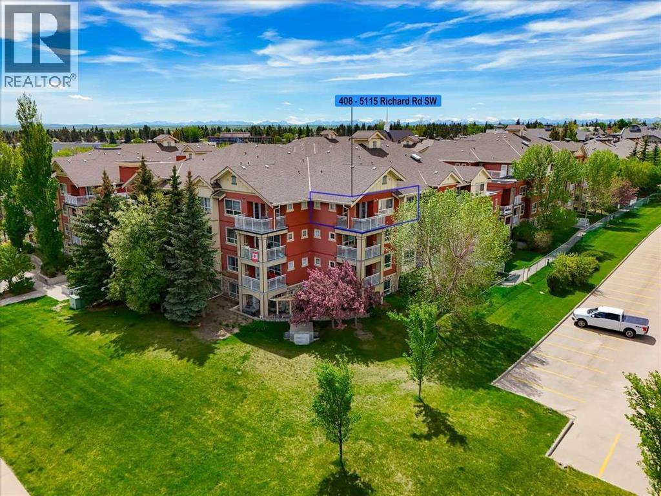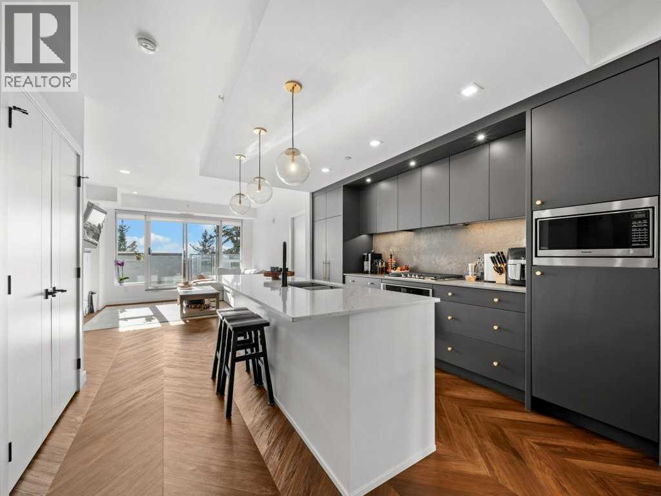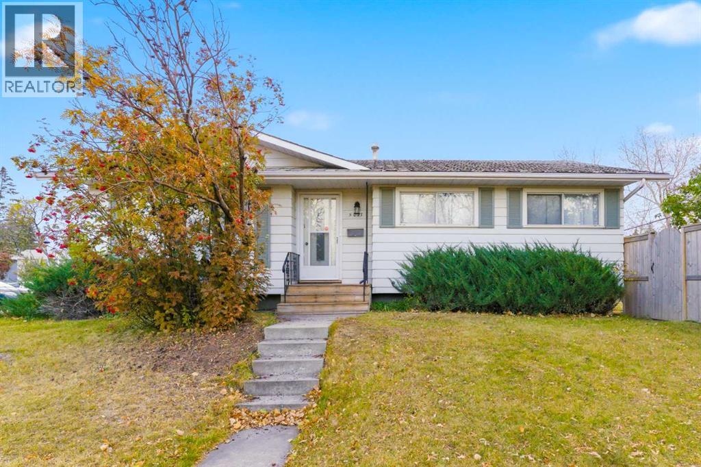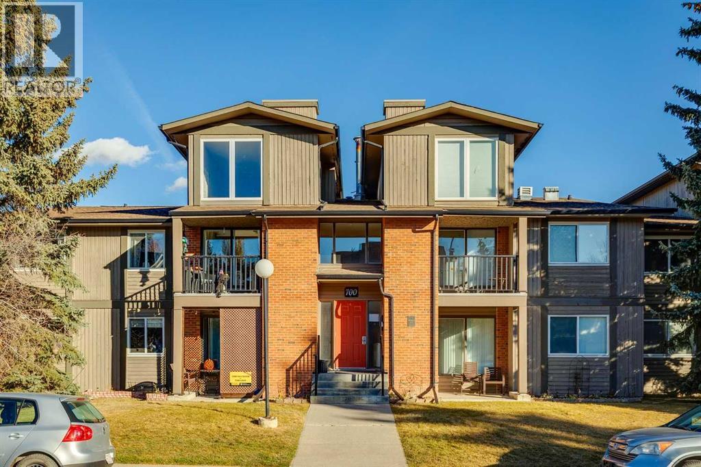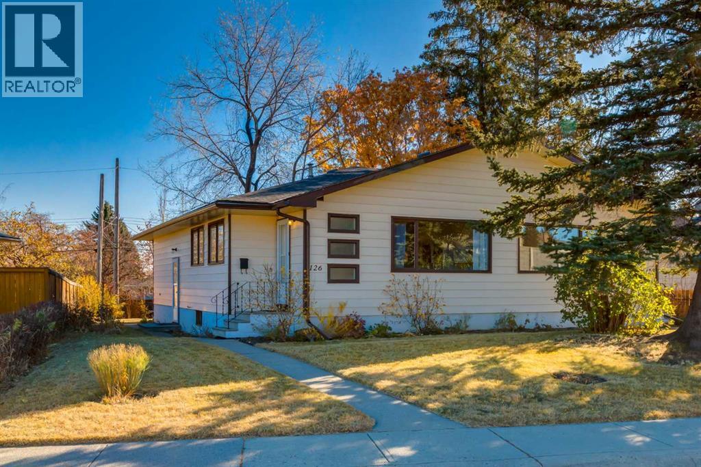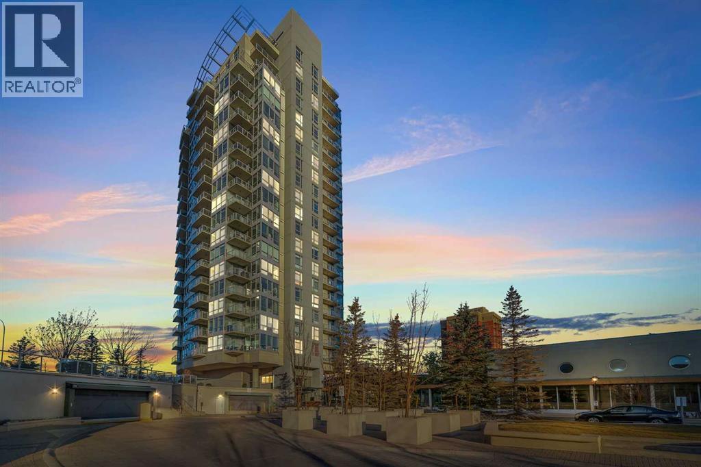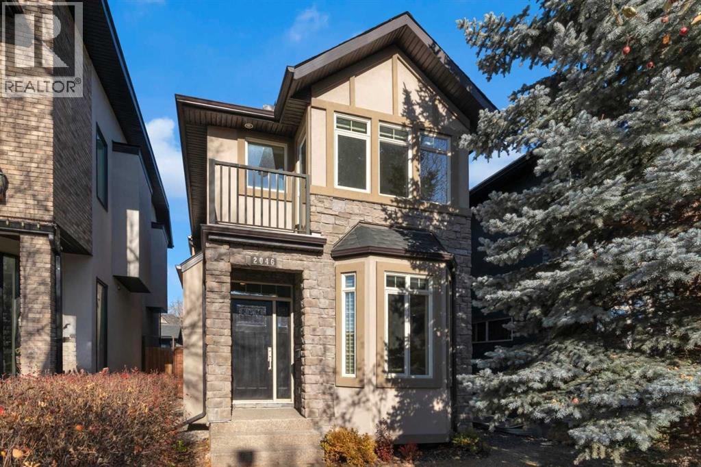- Houseful
- AB
- Calgary
- Discovery Ridge
- 134 Discovery Ridge Blvd SW
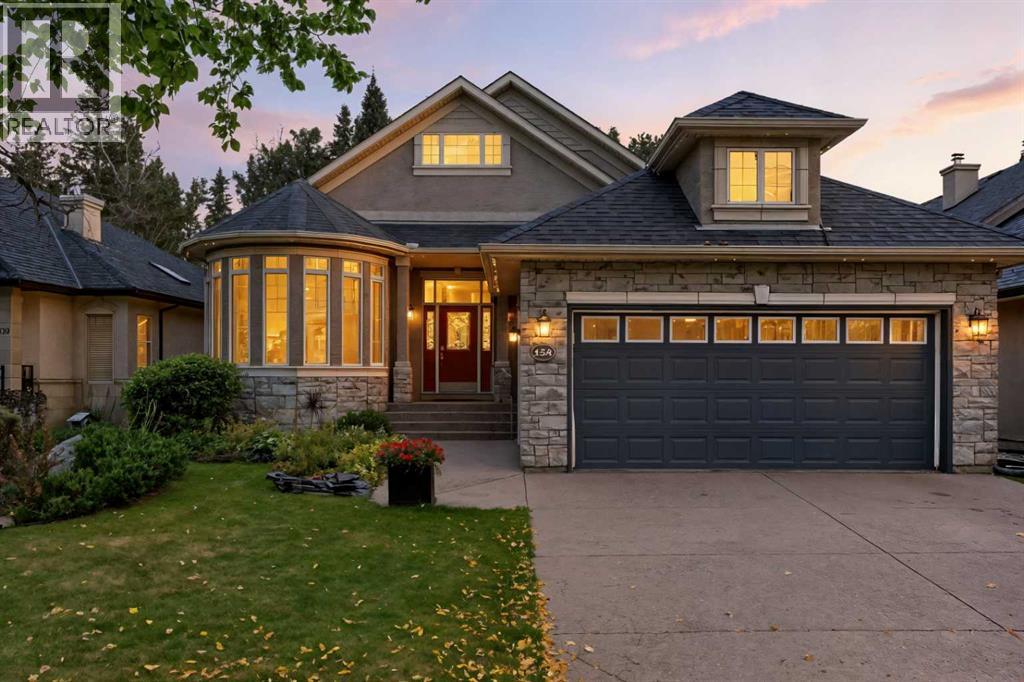
134 Discovery Ridge Blvd SW
134 Discovery Ridge Blvd SW
Highlights
Description
- Home value ($/Sqft)$732/Sqft
- Time on Houseful47 days
- Property typeSingle family
- StyleBungalow
- Neighbourhood
- Median school Score
- Year built2003
- Garage spaces2
- Mortgage payment
**Open House on Saturday, October 25, from 1-3 pm** Banff in the city… this is how life feels in Discovery Ridge. Tucked along the quiet beauty of Griffith Woods, this exquisite walkout bungalow is a rare find—timeless in its elegance, yet carefully updated with thoughtful, modern touches.From the moment you step inside, the home greets you with soaring ceilings, rich millwork, and warm hardwood that together create a sense of refined luxury. The living room, anchored by a beautiful fireplace, looks out through expansive windows to the forest beyond—a daily reminder that here, peace and privacy are yours. The gourmet kitchen is as inviting as it is functional, with a large island, granite counters, and a bright breakfast nook that catches the morning sun. Just beyond, a formal dining space welcomes gatherings, while a charming main floor office framed by bay windows offers an inspiring place to work. The primary suite completes the main level, its serene outlook onto the trees paired with a luxurious ensuite and custom walk-in closet, making it the perfect retreat.Downstairs, the walkout level extends the living experience with 9’ ceilings, cozy in-floor heat, and a sense of comfort that invites you to linger. A spacious family room flows naturally into a private theatre, with a massive entertainment space. For family or guests, a full second kitchen—complete with oven, dishwasher, refrigerator—offers self-contained convenience. Two generous bedrooms and a large exercise bonus room ensure plenty of space for everyone.This home is as practical as it is beautiful. A new high-grade Vacuflo system has just been added and the garage includes a custom platform for an extra fridge or freezer. Outside, the home is elevated by Gemstone lighting that sparkles year-round, casting a warm glow over evenings spent on the private deck or lower patio. The backyard feels like a retreat, with mature trees creating a natural screen. Through a discreet gate, your own private trai l connects you directly to the endless pathways of Griffith Woods—a haven for biking, walking, and quiet reflection.Discovery Ridge is one of Calgary’s most treasured communities: secluded, peaceful, and embraced by nature, yet only minutes to the city’s best amenities. This is more than a home—it is a sanctuary, a gathering place, and a lifestyle, all in one. (id:63267)
Home overview
- Cooling Central air conditioning
- Heat source Natural gas
- Heat type Central heating
- # total stories 1
- Fencing Fence
- # garage spaces 2
- # parking spaces 2
- Has garage (y/n) Yes
- # full baths 2
- # half baths 1
- # total bathrooms 3.0
- # of above grade bedrooms 3
- Flooring Carpeted, hardwood, tile
- Has fireplace (y/n) Yes
- Subdivision Discovery ridge
- Lot desc Landscaped, lawn, underground sprinkler
- Lot dimensions 5737.16
- Lot size (acres) 0.1348017
- Building size 1910
- Listing # A2258271
- Property sub type Single family residence
- Status Active
- Bedroom 3.758m X 4.801m
Level: Lower - Exercise room 4.063m X 5.31m
Level: Lower - Media room 4.09m X 4.7m
Level: Lower - Kitchen 3.834m X 4.52m
Level: Lower - Family room 4.749m X 4.343m
Level: Lower - Bathroom (# of pieces - 4) 3.176m X 2.234m
Level: Lower - Bedroom 3.176m X 4.09m
Level: Lower - Furnace 3.709m X 3.962m
Level: Lower - Recreational room / games room 5.358m X 5.157m
Level: Lower - Other 2.006m X 3.176m
Level: Main - Dining room 4.243m X 4.953m
Level: Main - Bathroom (# of pieces - 5) 3.834m X 4.039m
Level: Main - Laundry 1.804m X 2.082m
Level: Main - Breakfast room 3.328m X 1.957m
Level: Main - Bathroom (# of pieces - 2) 1.957m X 1.804m
Level: Main - Kitchen 3.377m X 5.944m
Level: Main - Foyer 3.987m X 3.2m
Level: Main - Living room 4.42m X 5.233m
Level: Main - Office 3.557m X 4.7m
Level: Main - Pantry 1.347m X 3.682m
Level: Main
- Listing source url Https://www.realtor.ca/real-estate/28882300/134-discovery-ridge-boulevard-sw-calgary-discovery-ridge
- Listing type identifier Idx

$-3,728
/ Month

