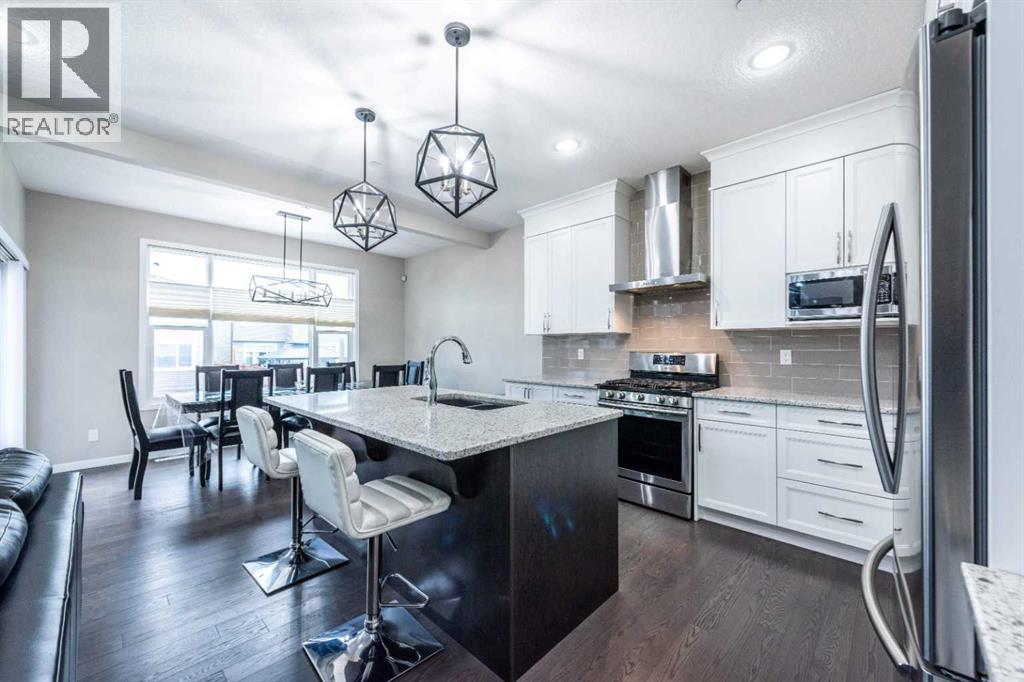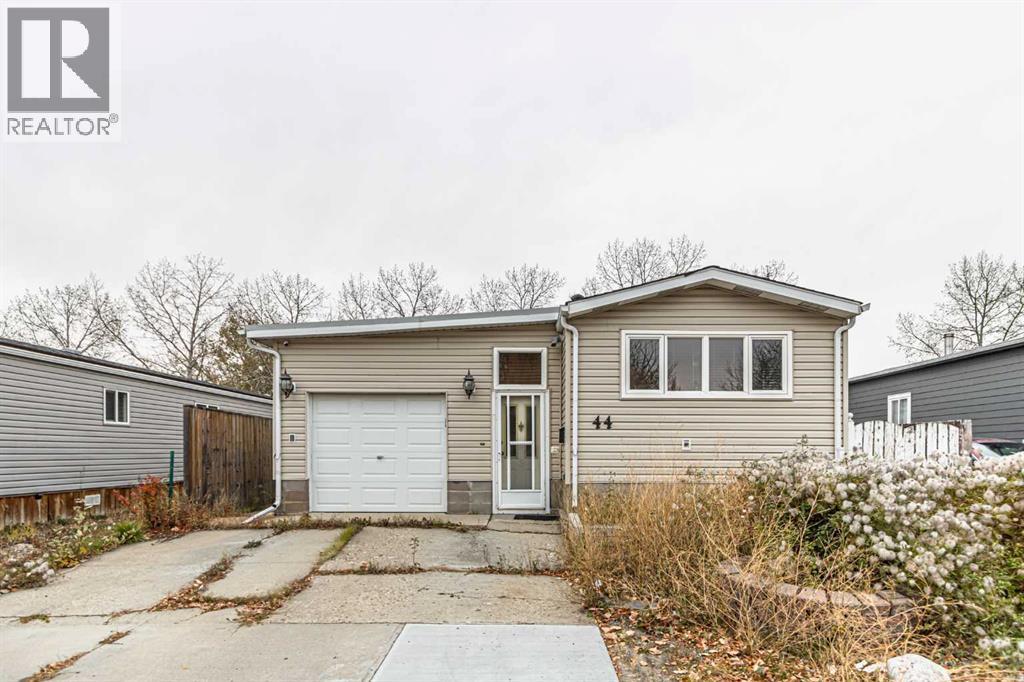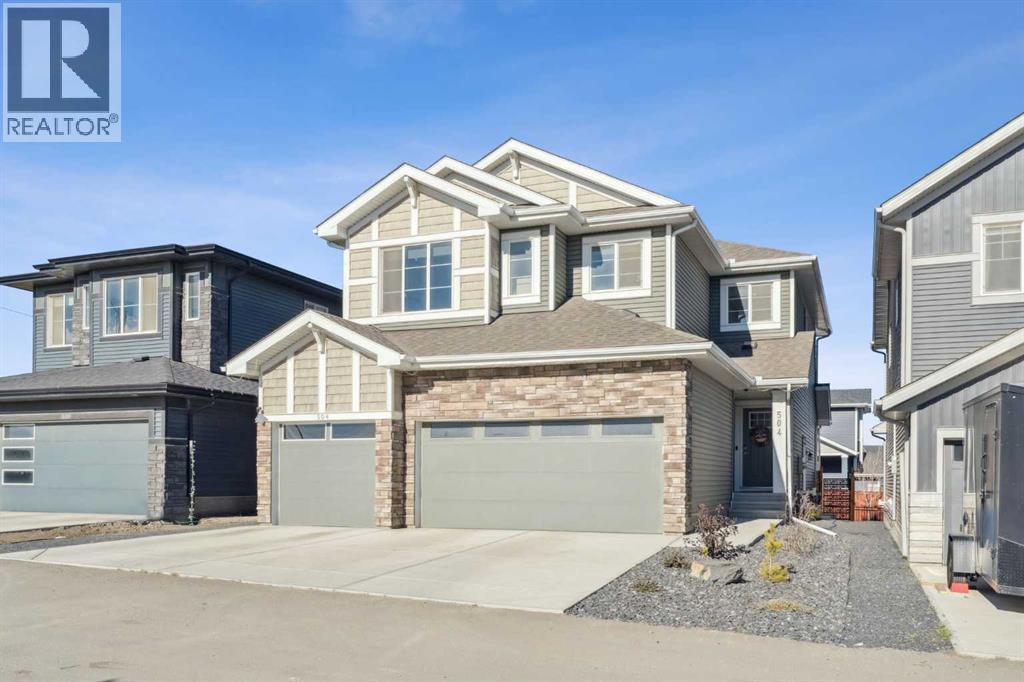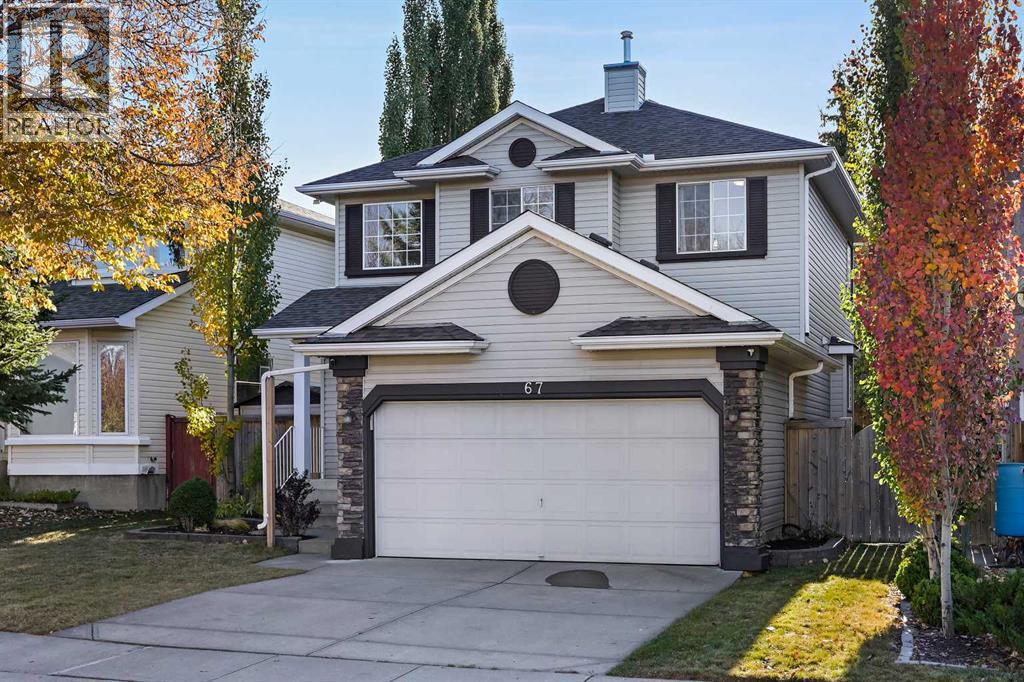- Houseful
- AB
- Calgary
- Livingston
- 134 Howse Rise NE

Highlights
Description
- Home value ($/Sqft)$328/Sqft
- Time on Houseful35 days
- Property typeSingle family
- Neighbourhood
- Median school Score
- Year built2017
- Garage spaces2
- Mortgage payment
Welcome to this beautifully 2-storey home, perfectly situated in a family-friendly location facing onto a vibrant playground! Featuring a stylish white kitchen with gleaming quartz countertops, stainless steel appliances, and an open-concept layout with luxury hardwood flooring throughout the main floor, this home is as functional as it is elegant. The spacious living and dining areas flow seamlessly to the east-facing backyard, where a large deck ,concrete pad ,Main floor bedroom/office with a charming pergola invites you to relax and soak in the morning sun. Upstairs, you’ll find a generous bonus room,, laundry room and three generously sized bedrooms with walk-in closets, including a serene primary suite with a 5-piece ensuite. With 2.5 bathrooms, a double attached garage, and an unfinished basement ready for your creative touch, this home offers the perfect blend of comfort, style, and future potential. (id:63267)
Home overview
- Cooling None
- Heat source Natural gas
- Heat type Other, forced air
- # total stories 2
- Fencing Fence, partially fenced
- # garage spaces 2
- # parking spaces 2
- Has garage (y/n) Yes
- # full baths 2
- # half baths 1
- # total bathrooms 3.0
- # of above grade bedrooms 4
- Flooring Carpeted, ceramic tile, hardwood
- Has fireplace (y/n) Yes
- Subdivision Livingston
- Directions 2105968
- Lot desc Landscaped
- Lot dimensions 47342.26
- Lot size (acres) 1.1123651
- Building size 2251
- Listing # A2257535
- Property sub type Single family residence
- Status Active
- Kitchen 4.167m X 3.328m
Level: Main - Dining room 4.09m X 3.353m
Level: Main - Foyer 3.481m X 2.438m
Level: Main - Living room 3.505m X 4.572m
Level: Main - Bedroom 3.301m X 2.947m
Level: Main - Bathroom (# of pieces - 2) 1.524m X 1.548m
Level: Main - Pantry 1.6m X 2.31m
Level: Main - Bonus room 5.767m X 4.039m
Level: Upper - Bedroom 3.328m X 3.072m
Level: Upper - Primary bedroom 4.09m X 4.395m
Level: Upper - Bathroom (# of pieces - 4) 2.896m X 1.5m
Level: Upper - Other 2.947m X 2.515m
Level: Upper - Bathroom (# of pieces - 5) 3.377m X 3.606m
Level: Upper - Bedroom 2.947m X 3.987m
Level: Upper - Laundry 3.328m X 1.6m
Level: Upper
- Listing source url Https://www.realtor.ca/real-estate/28870140/134-howse-rise-ne-calgary-livingston
- Listing type identifier Idx

$-1,971
/ Month












