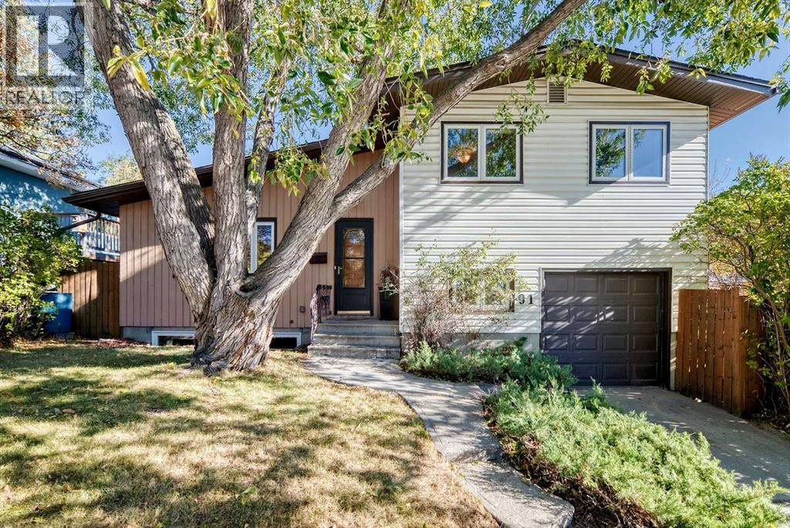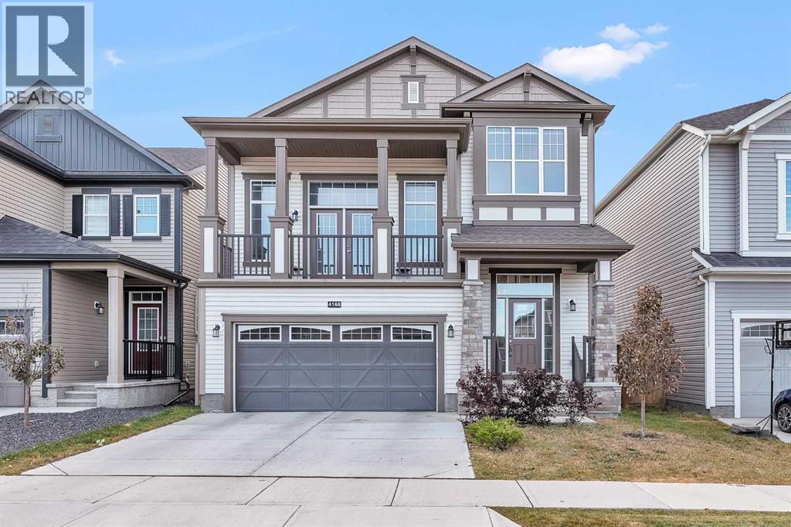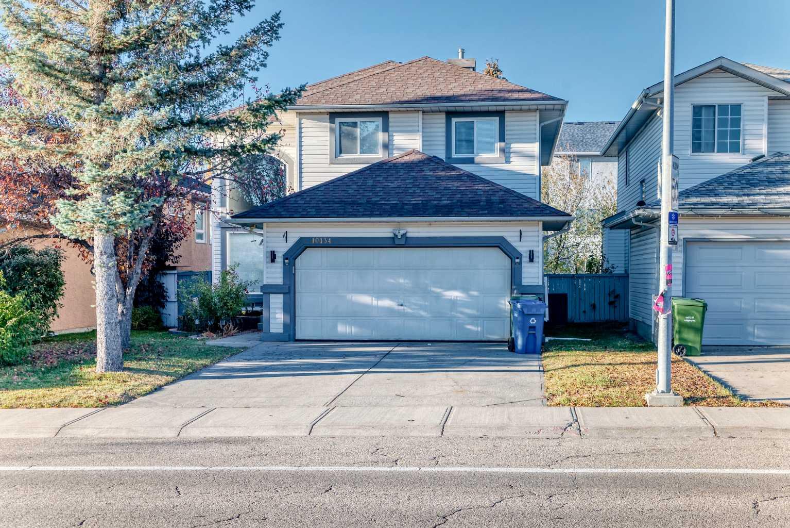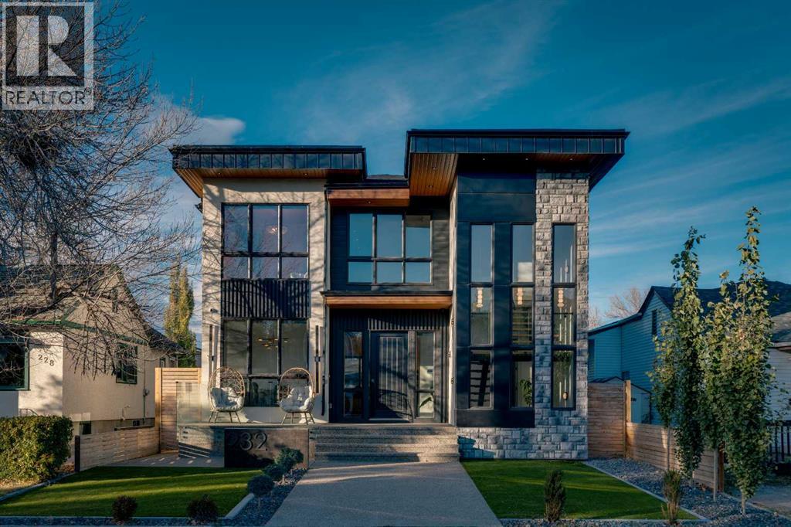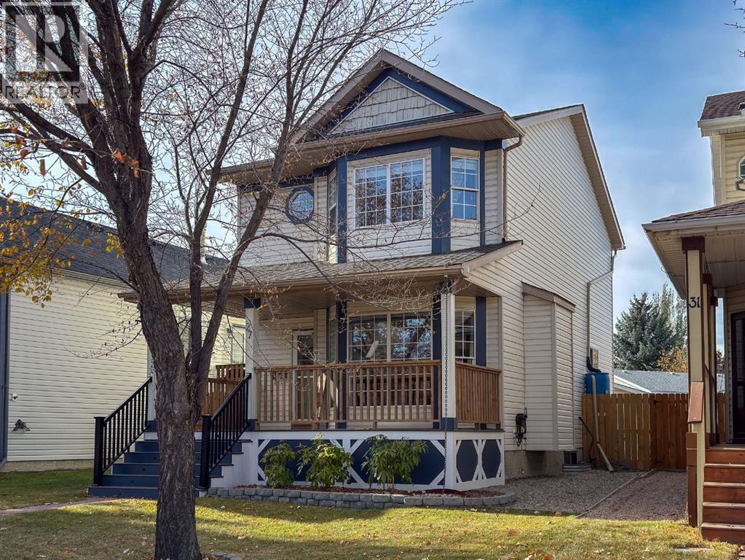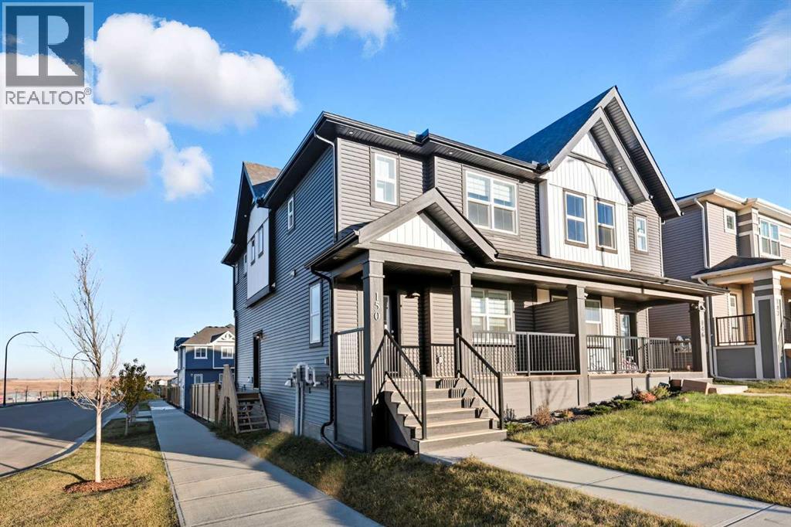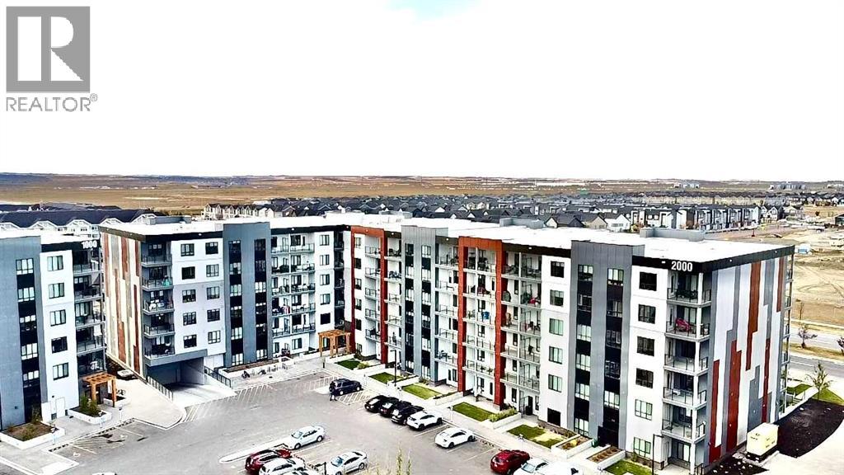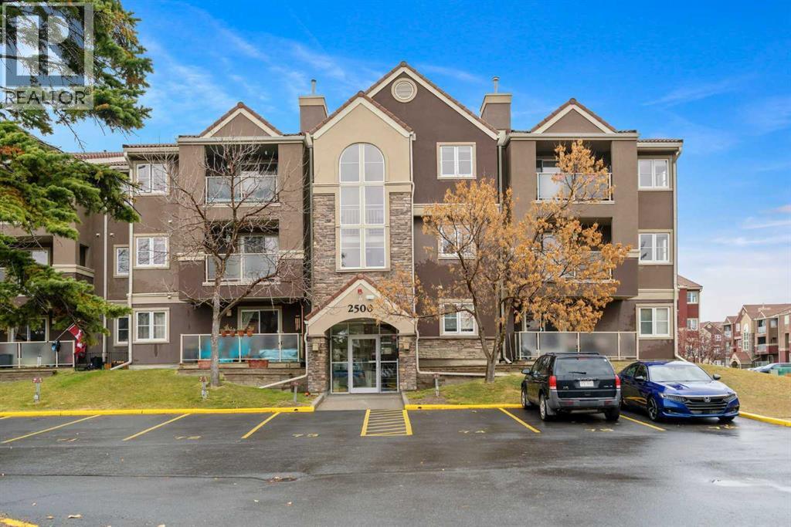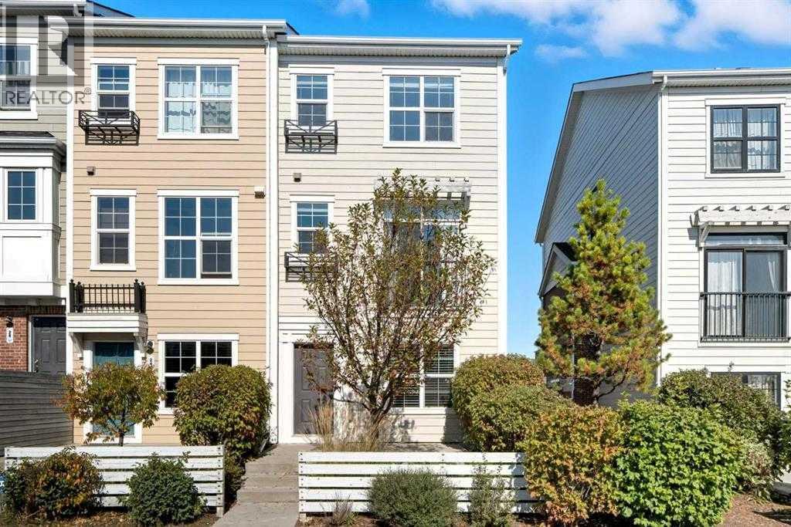- Houseful
- AB
- Calgary
- Panorama Hills
- 134 Panora Rd NW
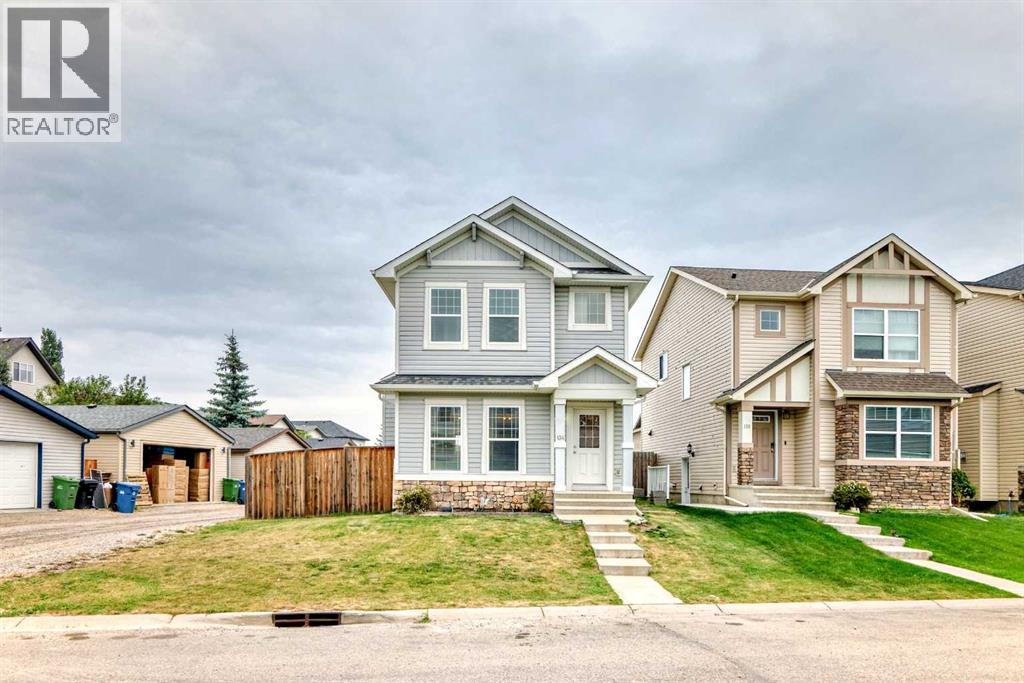
Highlights
Description
- Home value ($/Sqft)$378/Sqft
- Time on Houseful14 days
- Property typeSingle family
- Neighbourhood
- Median school Score
- Year built2011
- Mortgage payment
Welcome to Panorama Hills, one of Calgary’s most sought-after and family-friendly communities. The house is well-maintained and ready-to-live. This charming two-storey single-family home offers the perfect blend of comfort and modern living, with approximately 1,650 square feet of functional space, including a versatile 197-square-foot flex room in the basement. Step inside and discover a bright, open-concept layout that seamlessly connects the living, dining, and kitchen areas—ideal for both everyday living and hosting family or friends. The living room features a cozy tile-surround fireplace, creating a warm and welcoming atmosphere. The main floor showcases a tasteful mix of finishes: ceramic tile in the foyer and powder room, plush carpeting in the living area, and hardwood flooring in the dining and kitchen. The kitchen combines style and practicality, complete with a walk-in pantry, spacious island, and breakfast bar. Upstairs, you’ll find three generously sized bedrooms and two full bathrooms, including a private primary suite with its own ensuite. Each bedroom comes with a walk-in closet, ensuring ample storage for the whole family. The basement is partially unfinished yet fully insulated, offering a blank canvas ready for your personal touch—whether you envision a family lounge, a stylish entertainment room, or a dedicated fitness space. Move-in ready and thoughtfully designed, this home is perfect for families and first-time buyers looking to settle into a welcoming property in a vibrant, well-established community. (id:63267)
Home overview
- Cooling None
- Heat type Forced air
- # total stories 2
- Construction materials Wood frame
- Fencing Fence
- # parking spaces 2
- # full baths 2
- # half baths 1
- # total bathrooms 3.0
- # of above grade bedrooms 3
- Flooring Carpeted, ceramic tile, laminate
- Has fireplace (y/n) Yes
- Subdivision Panorama hills
- Lot dimensions 3756
- Lot size (acres) 0.08825188
- Building size 1453
- Listing # A2262190
- Property sub type Single family residence
- Status Active
- Furnace 7.01m X 5.486m
Level: Basement - Other 3.024m X 5.435m
Level: Basement - Other 3.633m X 5.791m
Level: Main - Other 1.853m X 1.396m
Level: Main - Bathroom (# of pieces - 2) 1.576m X 1.652m
Level: Main - Dining room 3.53m X 3.81m
Level: Main - Other 3.734m X 3.505m
Level: Main - Other 2.515m X 1.981m
Level: Main - Living room 3.987m X 3.633m
Level: Main - Other 1.219m X 1.701m
Level: Upper - Bedroom 3.024m X 2.719m
Level: Upper - Bathroom (# of pieces - 4) 2.49m X 1.652m
Level: Upper - Other 1.015m X 1.271m
Level: Upper - Bedroom 3.2m X 2.947m
Level: Upper - Bathroom (# of pieces - 4) 2.691m X 1.701m
Level: Upper - Primary bedroom 3.633m X 4.039m
Level: Upper - Other 1.015m X 1.347m
Level: Upper - Laundry 1.728m X 0.914m
Level: Upper
- Listing source url Https://www.realtor.ca/real-estate/28957855/134-panora-road-nw-calgary-panorama-hills
- Listing type identifier Idx

$-1,466
/ Month

