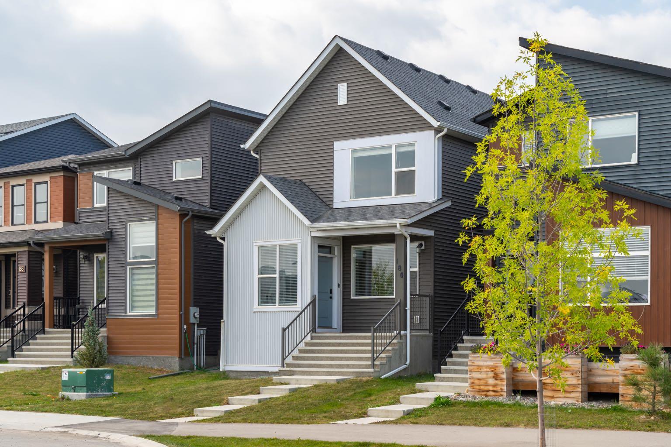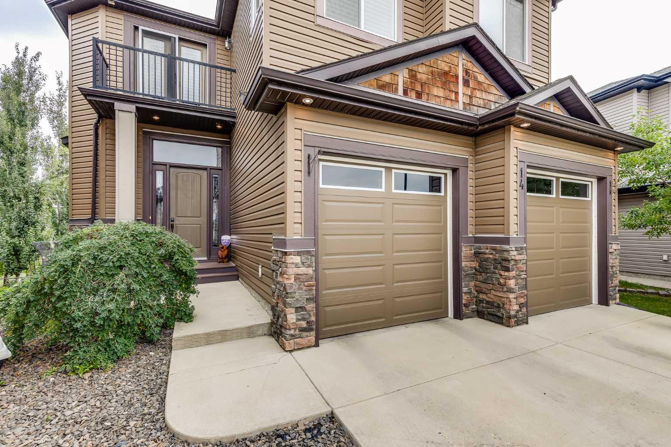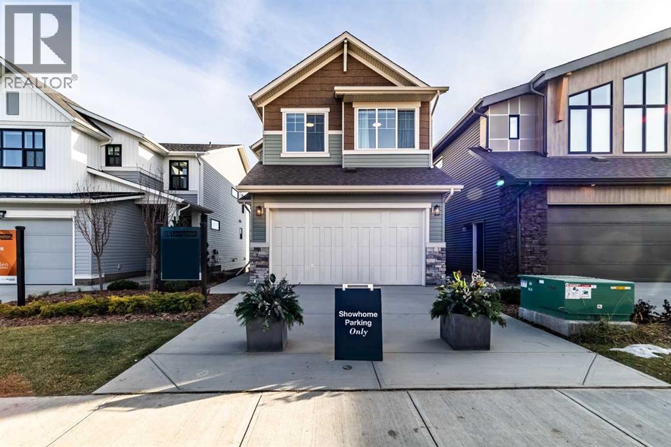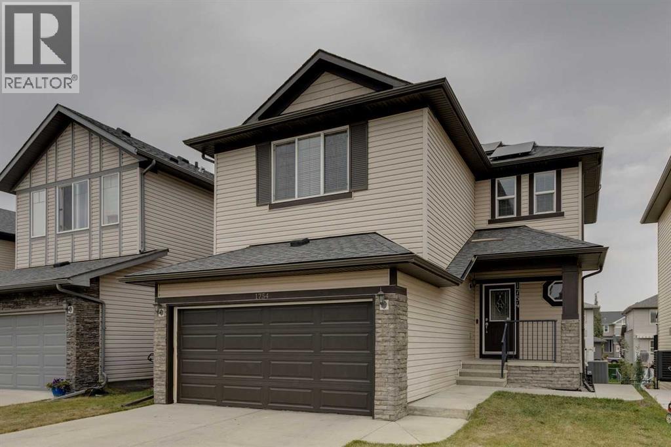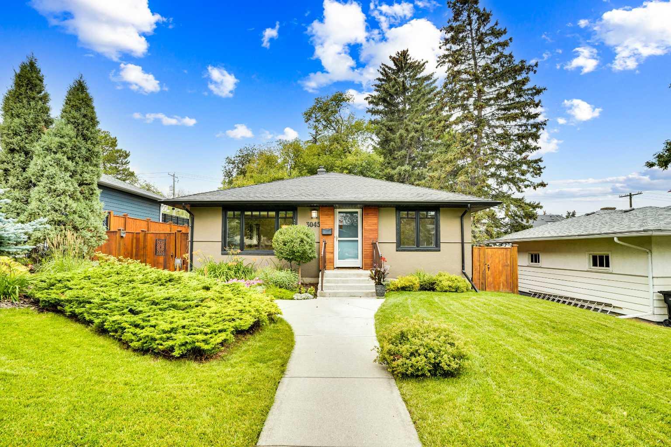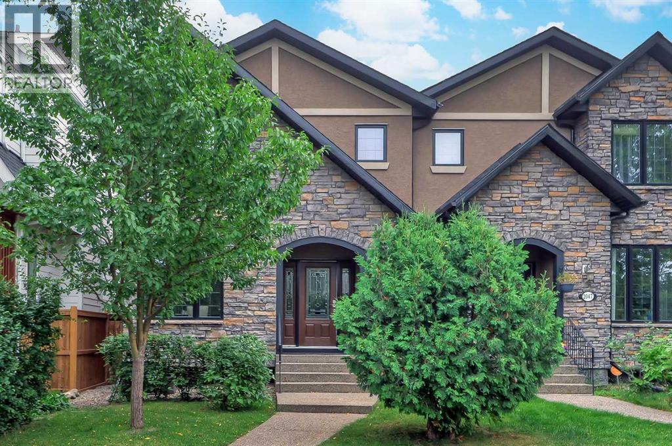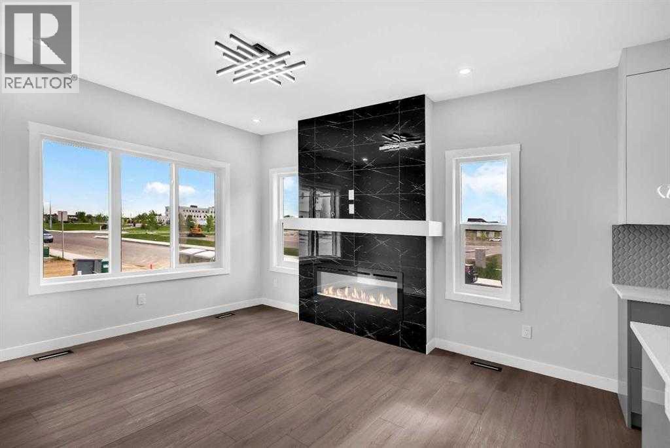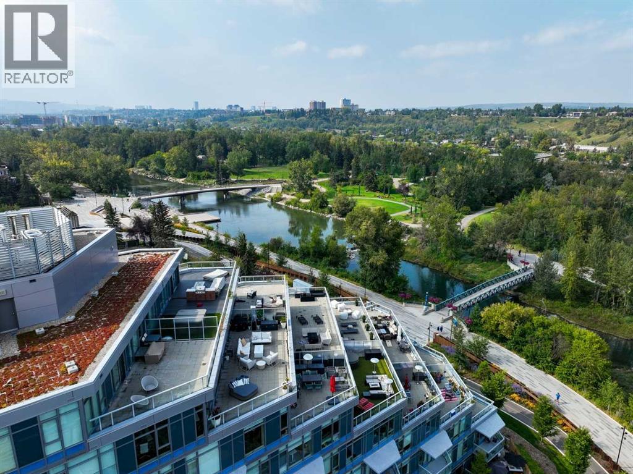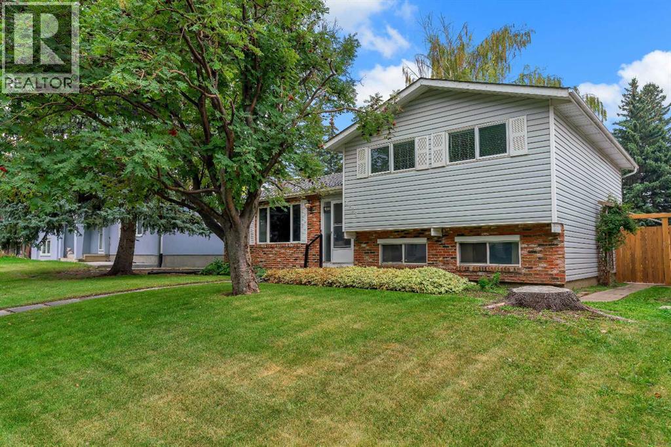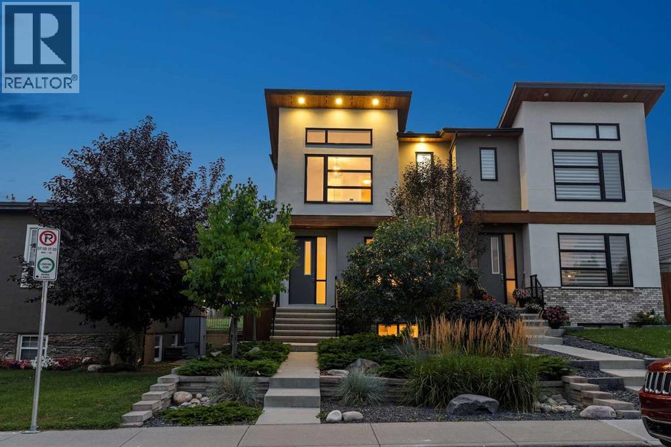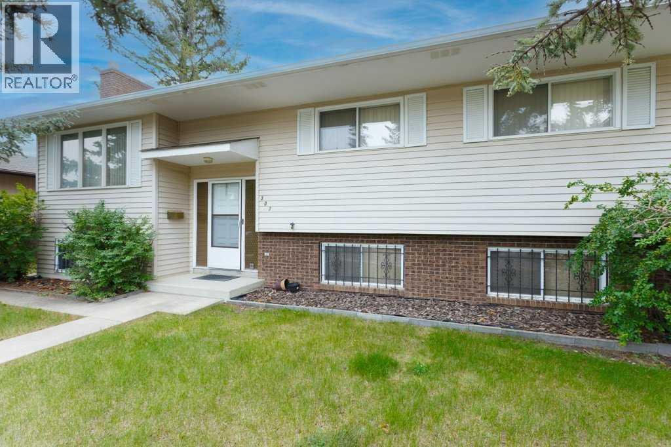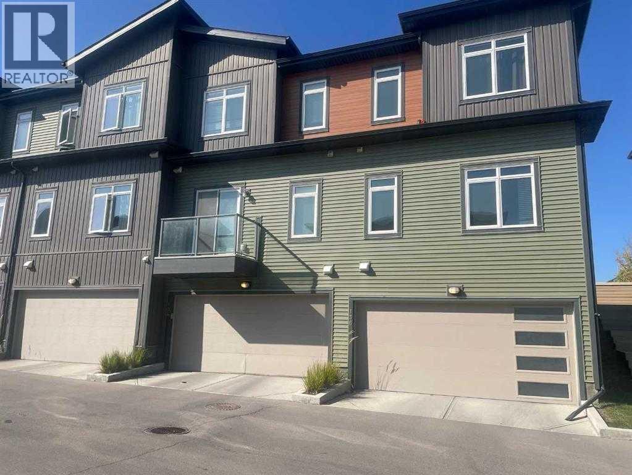
Highlights
Description
- Home value ($/Sqft)$418/Sqft
- Time on Houseful14 days
- Property typeSingle family
- Neighbourhood
- Median school Score
- Year built2017
- Garage spaces2
- Mortgage payment
Welcome to this Gorgeous Upgraded Townhouse nestled in the beautiful community of Sage Hill. The house has a West entrance, which provides excellent light throughout. With a double attached garage, never worry about starting your car in -35-degree temperatures anymore! Your new home has an open-concept main floor with 9-foot ceilings, and your kitchen has a 9-foot long island with quartz countertops to give you more than ample prep space for cooking. Upstairs, your main bedroom has a spacious walk-in closet and its ensuite bathroom, and the 2nd and 3rd bedrooms are well-sized for guests or children’s rooms. This home is ideally situated in Symons Gate, 2015’s SAM award winner for best new community in Calgary. It is near Creekside shopping, Nose Hill Shopping, Beacon Hill shopping, Sage Hill Shopping Complex, restaurants and retail shops! A new water filtration system was newly installed, costing about $10,000. So, it is all clean filtered water throughout the home. (id:63267)
Home overview
- Cooling Central air conditioning
- Heat type Forced air
- # total stories 2
- Construction materials Wood frame
- Fencing Fence
- # garage spaces 2
- # parking spaces 2
- Has garage (y/n) Yes
- # full baths 2
- # half baths 1
- # total bathrooms 3.0
- # of above grade bedrooms 3
- Flooring Carpeted, laminate, tile
- Community features Pets allowed
- Subdivision Sage hill
- Lot desc Landscaped
- Lot size (acres) 0.0
- Building size 1149
- Listing # A2250702
- Property sub type Single family residence
- Status Active
- Bedroom 2.566m X 4.776m
Level: 2nd - Primary bedroom 4.215m X 3.581m
Level: 2nd - Other 1.652m X 1.905m
Level: 2nd - Bathroom (# of pieces - 3) 1.5m X 2.947m
Level: 2nd - Bedroom 2.591m X 3.557m
Level: 2nd - Bathroom (# of pieces - 4) 1.5m X 2.414m
Level: 2nd - Storage 5.282m X 3.81m
Level: Basement - Storage 0.939m X 0.786m
Level: Basement - Pantry 0.533m X 0.661m
Level: Main - Dining room 5.233m X 2.539m
Level: Main - Living room 4.52m X 3.709m
Level: Main - Kitchen 5.233m X 4.063m
Level: Main - Bathroom (# of pieces - 2) 1.5m X 1.524m
Level: Main
- Listing source url Https://www.realtor.ca/real-estate/28764889/134-sage-bluff-circle-nw-calgary-sage-hill
- Listing type identifier Idx

$-1,003
/ Month

