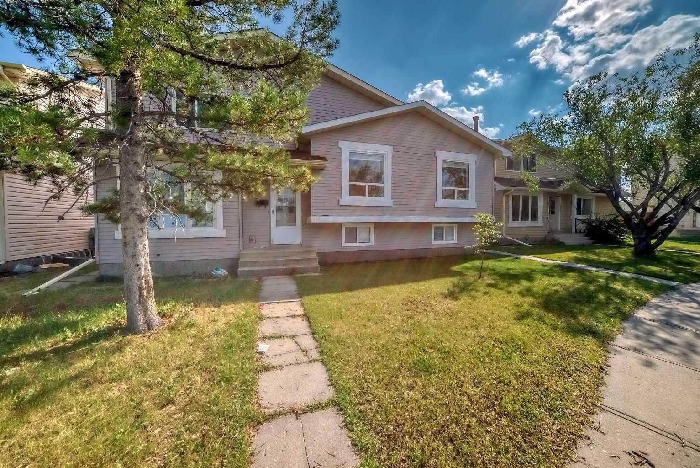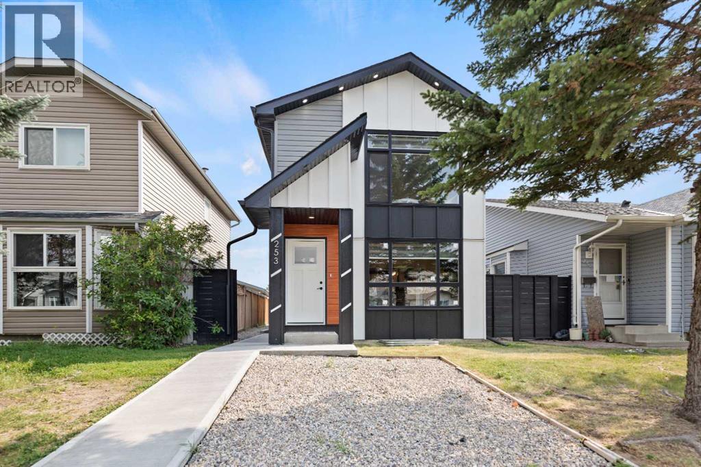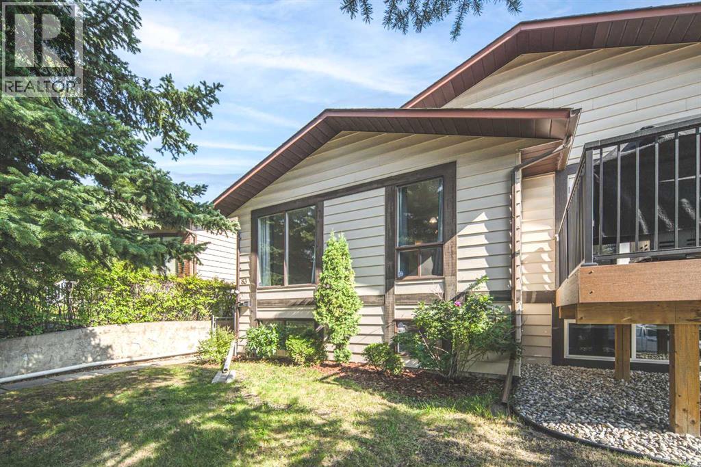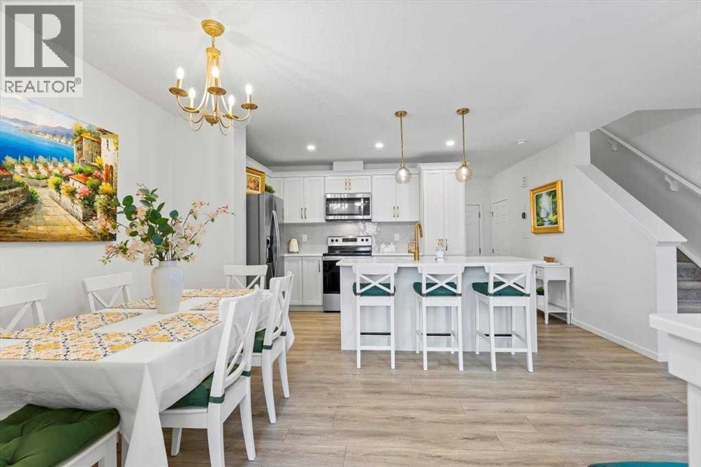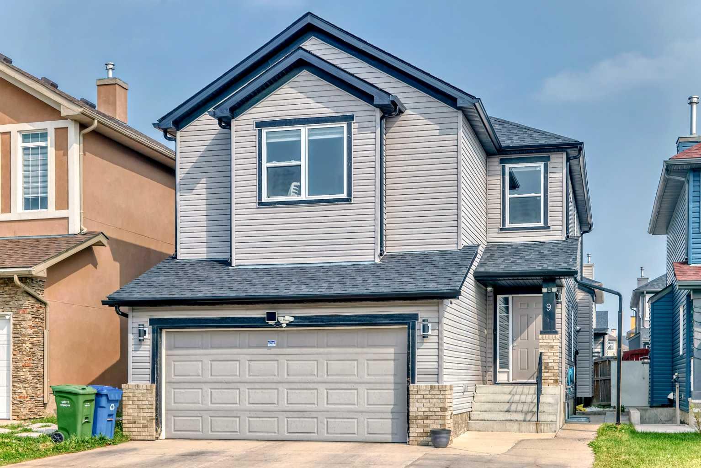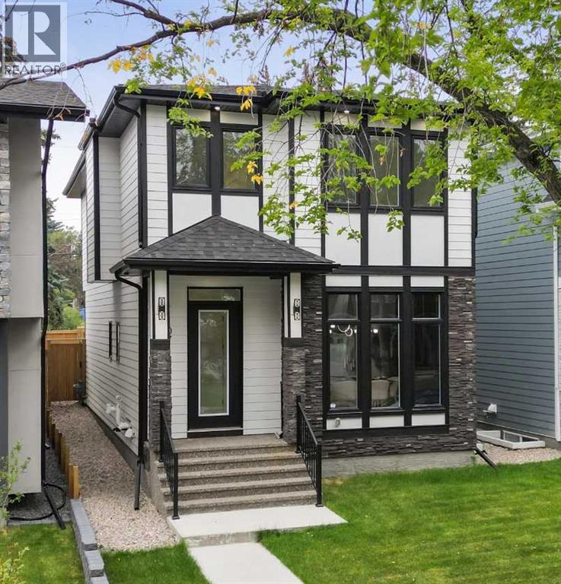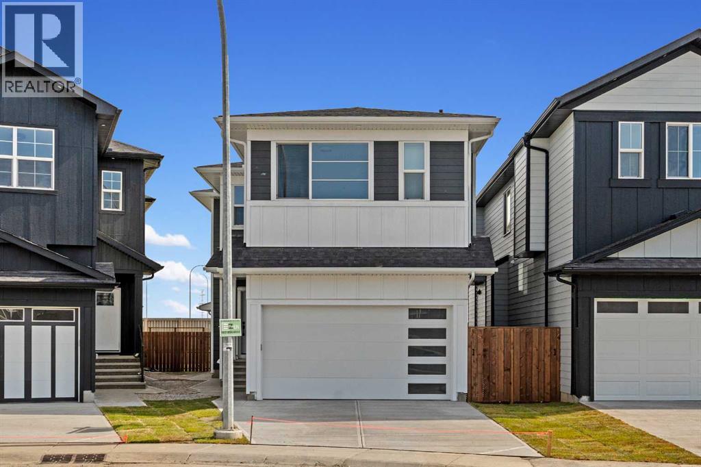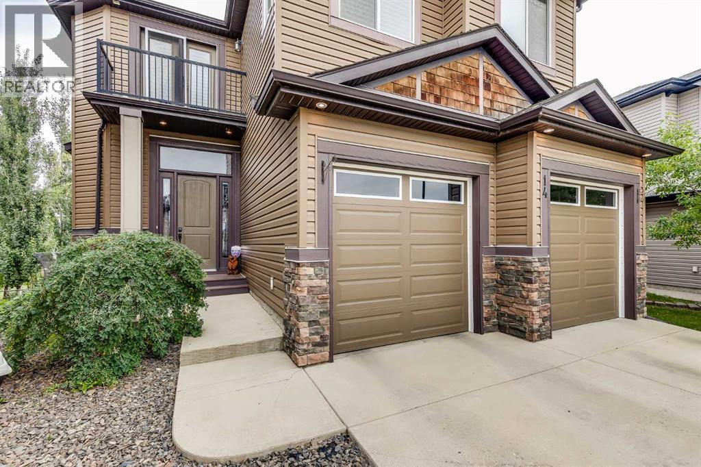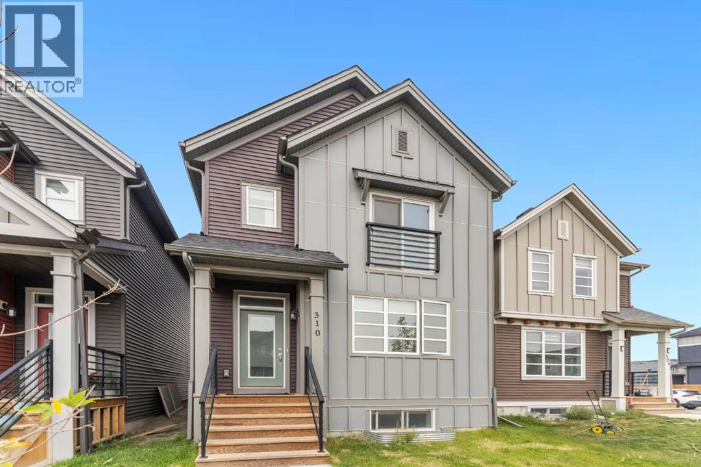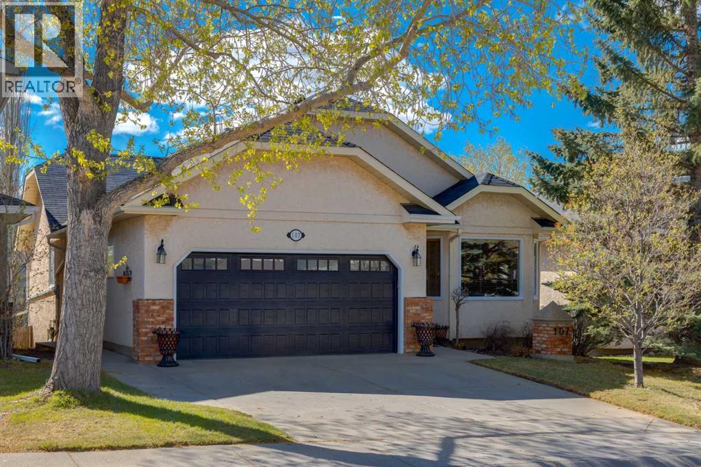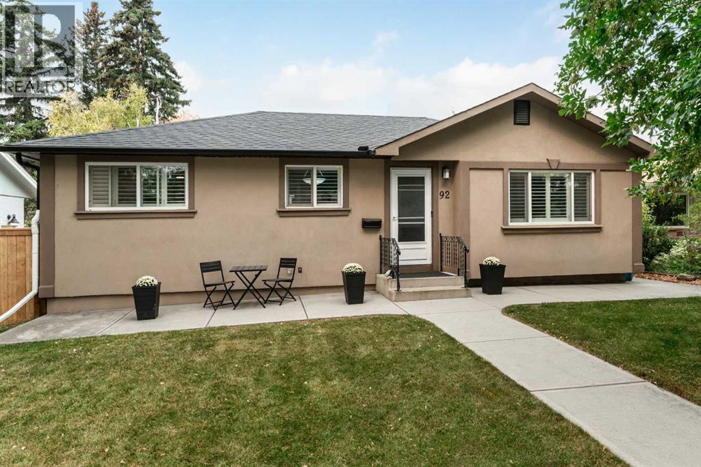- Houseful
- AB
- Calgary
- Livingston
- 135 Lucas Blvd NW
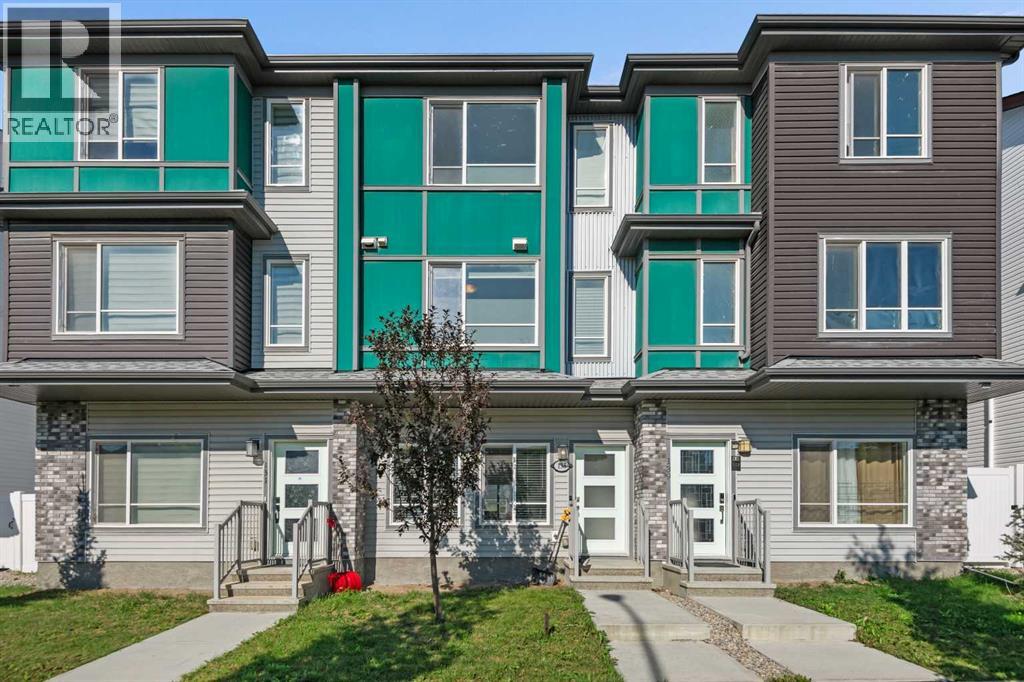
Highlights
Description
- Home value ($/Sqft)$317/Sqft
- Time on Houseful43 days
- Property typeSingle family
- Neighbourhood
- Median school Score
- Lot size1,776 Sqft
- Year built2020
- Mortgage payment
NO CONDO FEE - Step into this beautifully appointed 3-bedroom, 2.5-bathroom that features "NO CONDO FEES". Nestled in the heart of NW Calgary’s thriving Livingston community—a perfect fusion of thoughtful design, stylish finishes, and everyday functionality across three spacious levels. The main floor welcomes you with an open-concept layout featuring a sunlit living area, a dedicated dining space, and a sleek, modern kitchen outfitted with stainless steel appliances and quartz counter tops creating an ideal setting for entertaining or quiet evenings at home. Upstairs, the second level offers two generously sized bedrooms, both with walk-in closets that provide exceptional storage, and a full bathroom conveniently located between them. The entire third level is dedicated to a private primary suite—an exclusive retreat that boasts a large walk-in closet and a beautifully finished 5-piece ensuite, offering the perfect escape from the busyness of daily life. As a resident, you’ll also enjoy exclusive access to the Livingston Hub, a vibrant community facility filled with amenities such as skating rinks, playgrounds, picnic spaces, event rooms, and more—all designed to bring neighbors together and foster a true sense of belonging. Beyond your doorstep, the location offers unmatched convenience, with nearby access to parks, schools, shops, and major transit options, making day-to-day living seamless and connected. Ideal for families, young professionals, or savvy buyers looking for great value with no condo fees, a rare offering in today’s competitive Calgary market. Whether you're a first-time homebuyer or seeking a low-maintenance lifestyle in a dynamic and growing neighborhood, this property delivers on all fronts. Don’t miss this outstanding opportunity to own a well-maintained, move-in-ready townhouse in one of Calgary’s most exciting new communities—book your private tour today and experience what makes Livingston so special. (id:63267)
Home overview
- Cooling None
- Heat source Natural gas
- Heat type Forced air
- # total stories 3
- Construction materials Wood frame
- Fencing Fence
- # parking spaces 2
- # full baths 2
- # half baths 1
- # total bathrooms 3.0
- # of above grade bedrooms 3
- Flooring Carpeted, laminate
- Subdivision Livingston
- Lot dimensions 165
- Lot size (acres) 0.04077094
- Building size 1721
- Listing # A2242742
- Property sub type Single family residence
- Status Active
- Bedroom 4.724m X 3.024m
Level: 2nd - Bedroom 4.724m X 3.176m
Level: 2nd - Bathroom (# of pieces - 4) Measurements not available
Level: 2nd - Bathroom (# of pieces - 5) Measurements not available
Level: 3rd - Primary bedroom 4.596m X 3.581m
Level: 3rd - Kitchen 3.786m X 2.21m
Level: Main - Living room 4.648m X 3.734m
Level: Main - Bathroom (# of pieces - 2) Measurements not available
Level: Main - Dining room 3.429m X 2.463m
Level: Main - Laundry 2.006m X 1.067m
Level: Upper
- Listing source url Https://www.realtor.ca/real-estate/28649283/135-lucas-boulevard-nw-calgary-livingston
- Listing type identifier Idx

$-1,453
/ Month

