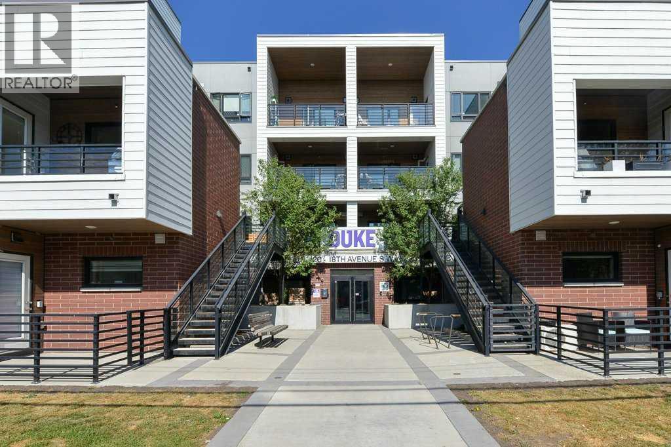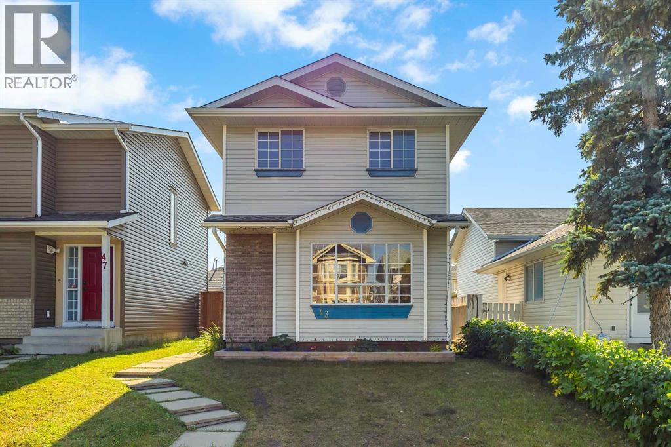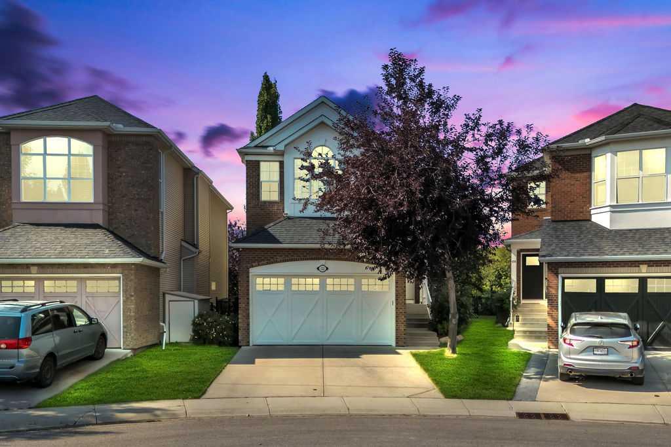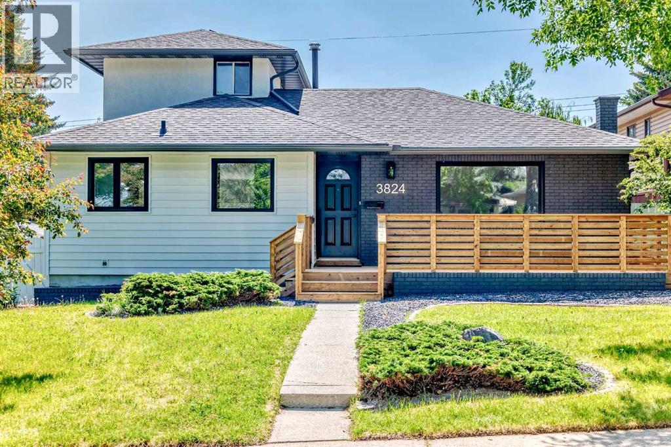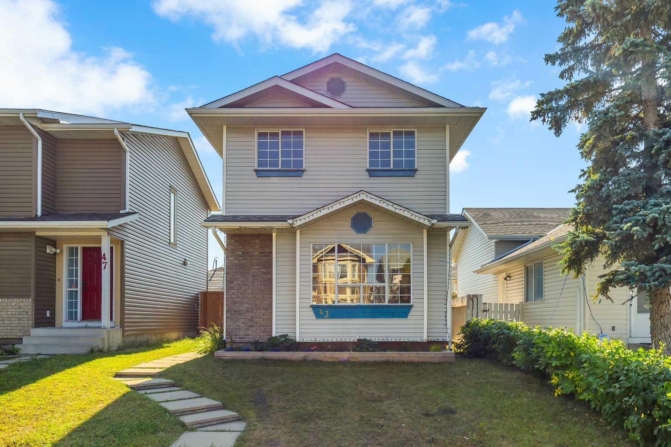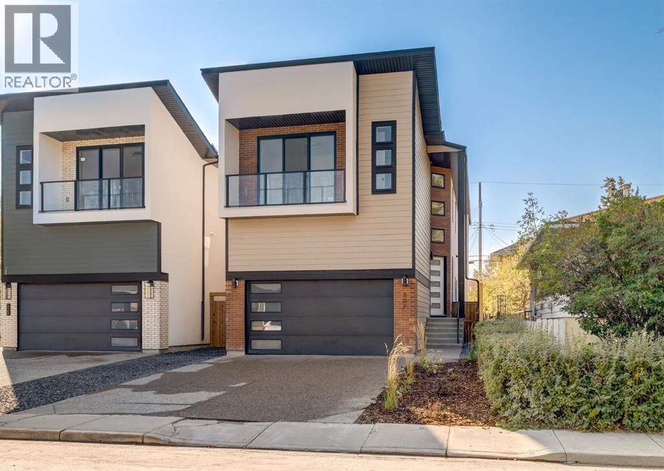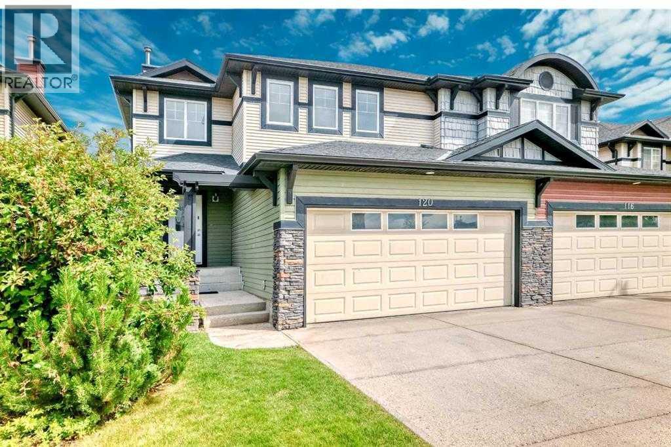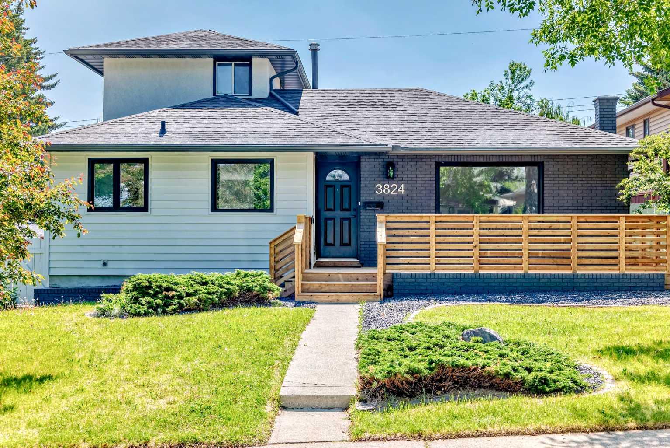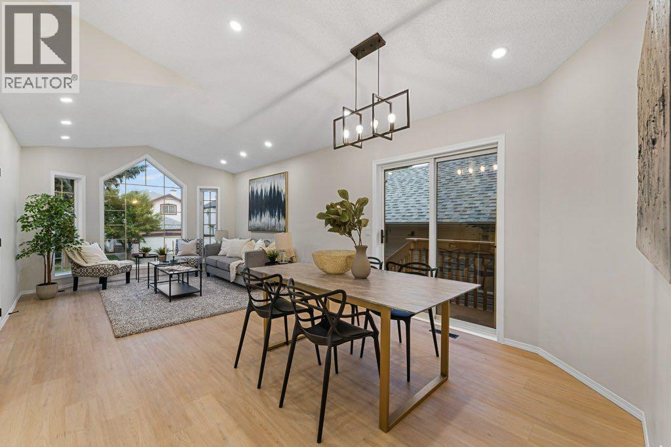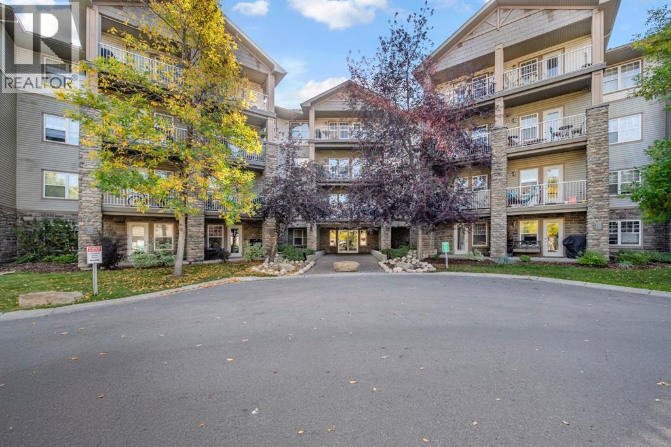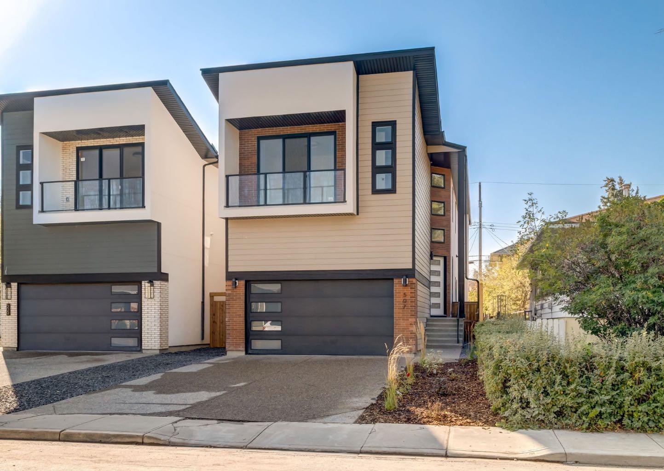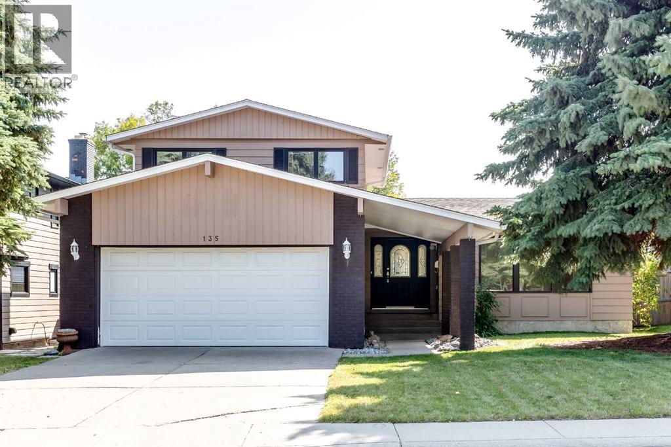
Highlights
Description
- Home value ($/Sqft)$414/Sqft
- Time on Housefulnew 22 hours
- Property typeSingle family
- Neighbourhood
- Median school Score
- Year built1975
- Garage spaces2
- Mortgage payment
Welcome to Parkland! This 2-storey split is tucked away in a quiet location on the desirable “pig street,” offering a great opportunity to get into one of Calgary’s most sought-after communities.With 4 bedrooms and 2.5 bathrooms, this home is perfect for a growing family. Upstairs you’ll find 3 bedrooms, including a spacious primary suite with a 4-piece ensuite, plus another 3-piece bathroom. A convenient half bath is located on the main level.The inviting living room features a wood-burning fireplace and patio doors that open onto a large deck—perfect for summer BBQs and entertaining. The finished basement provides additional living space for a rec room, home gym, or play area.Other highlights include an attached double garage with access to the house, a paved back lane, and plenty of room to make the space your own.Enjoy being just steps from Fish Creek Park, Park 96, and the off-leash dog park, with schools, shopping, and all amenities nearby. This is your chance to put your personal touch on a wonderful family home in a community everyone loves. (id:63267)
Home overview
- Cooling Central air conditioning
- Heat type Forced air
- # total stories 2
- Construction materials Wood frame
- Fencing Fence
- # garage spaces 2
- # parking spaces 2
- Has garage (y/n) Yes
- # full baths 2
- # half baths 1
- # total bathrooms 3.0
- # of above grade bedrooms 4
- Flooring Carpeted, hardwood, laminate, linoleum, tile
- Has fireplace (y/n) Yes
- Subdivision Parkland
- Directions 1445421
- Lot desc Landscaped
- Lot dimensions 6167.72
- Lot size (acres) 0.14491823
- Building size 1810
- Listing # A2257594
- Property sub type Single family residence
- Status Active
- Recreational room / games room 4.2m X 5.2m
Level: Basement - Other 3.1m X 3.2m
Level: Basement - Den 3.2m X 3.4m
Level: Lower - Dining room 2.7m X 3.5m
Level: Main - Bathroom (# of pieces - 4) Level: Main
- Bathroom (# of pieces - 2) Level: Main
- Kitchen 2.5m X 3.5m
Level: Main - Family room 3.5m X 5.3m
Level: Main - Living room 4.4m X 5m
Level: Main - Bedroom 2.9m X 3.2m
Level: Main - Bedroom 3m X 3.2m
Level: Upper - Bathroom (# of pieces - 3) Level: Upper
- Bedroom 2.6m X 3.2m
Level: Upper - Primary bedroom 3.7m X 3.8m
Level: Upper
- Listing source url Https://www.realtor.ca/real-estate/28890570/135-parkglen-crescent-se-calgary-parkland
- Listing type identifier Idx

$-2,000
/ Month

