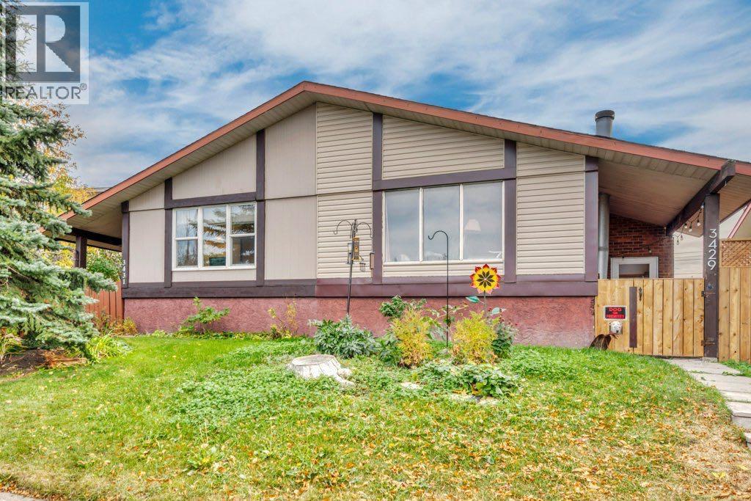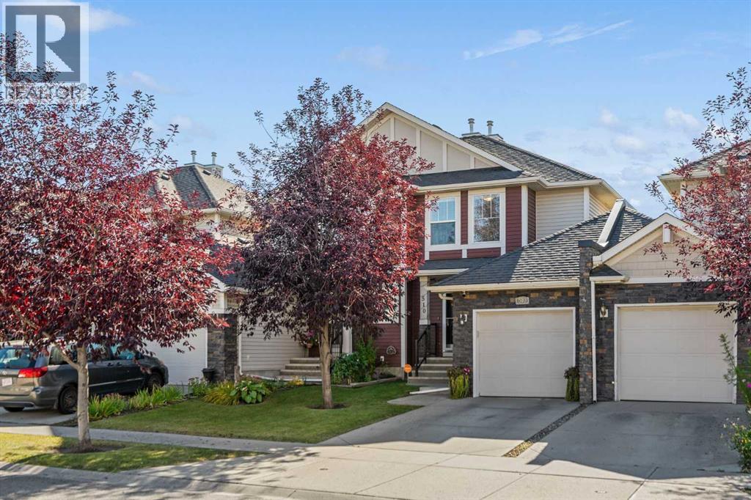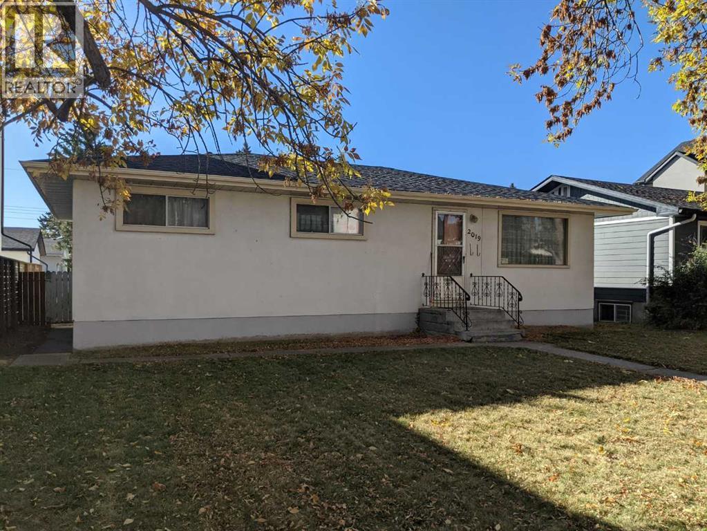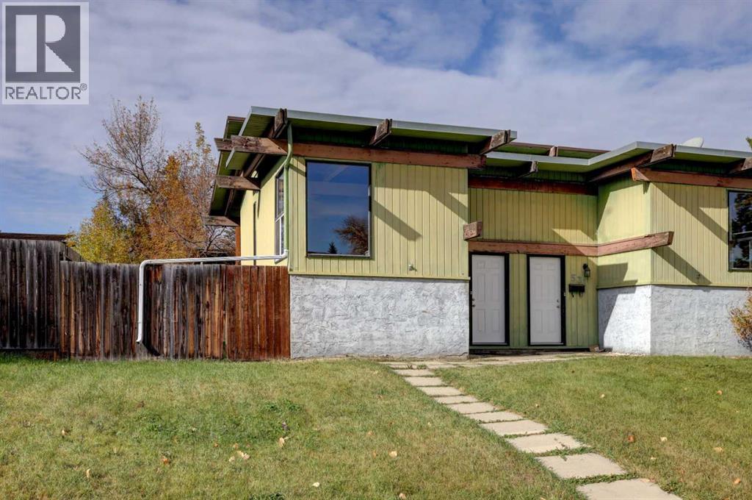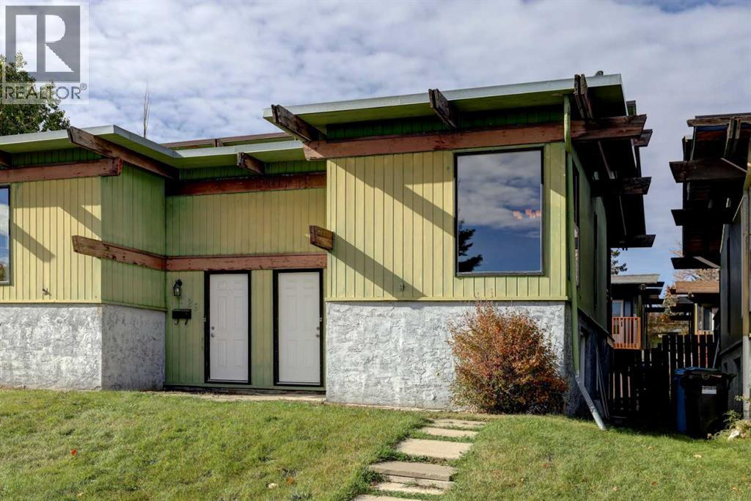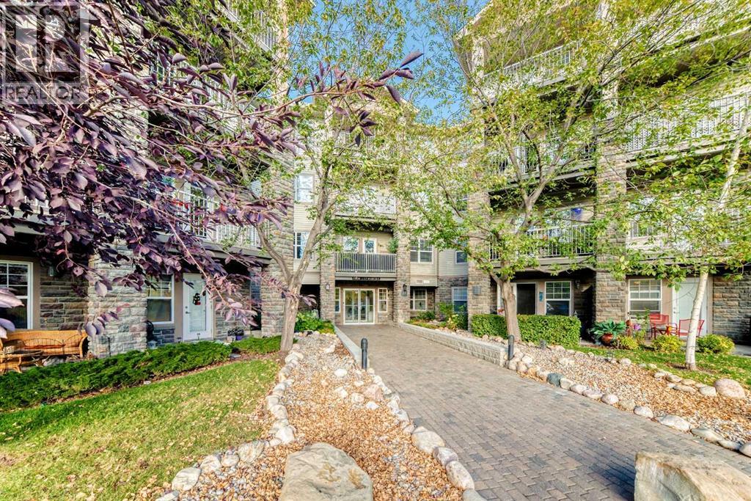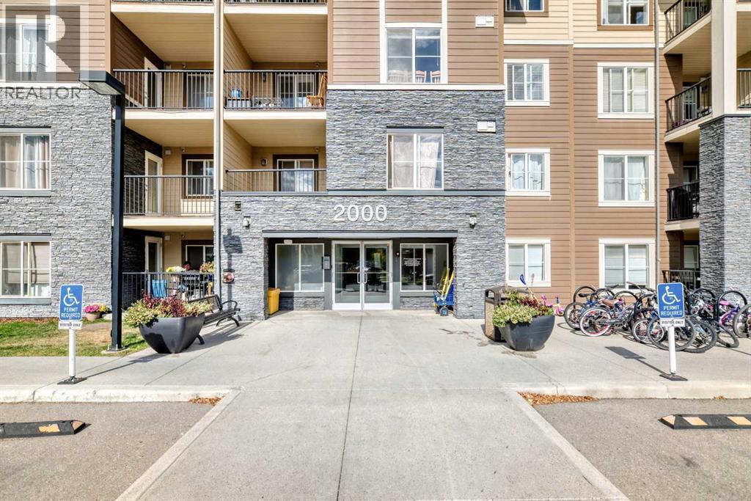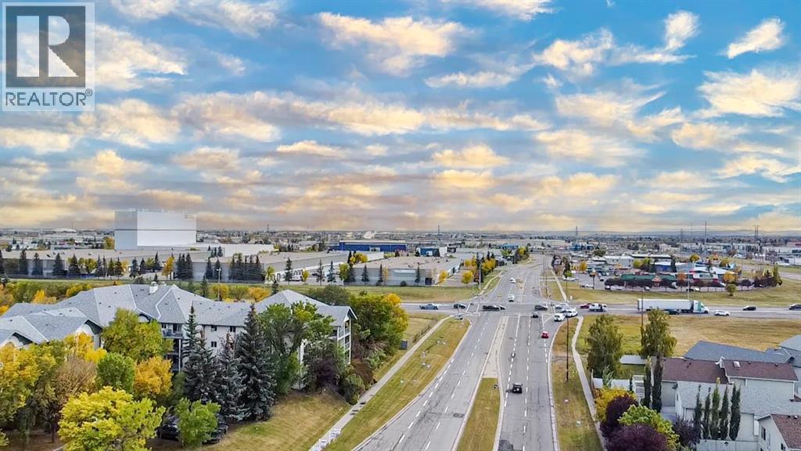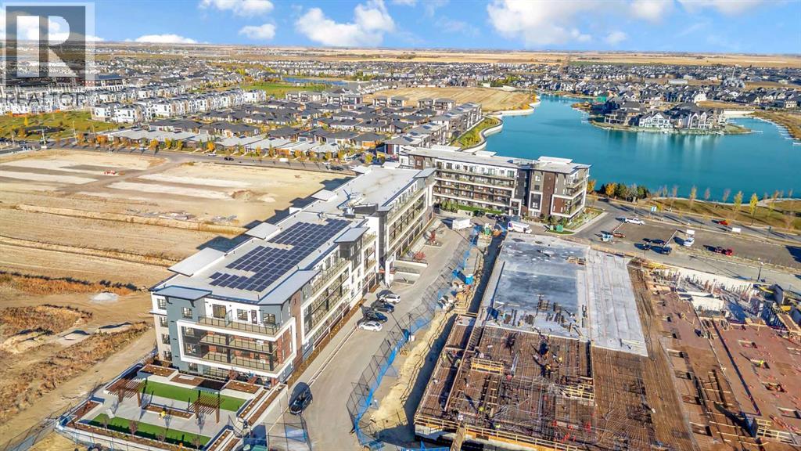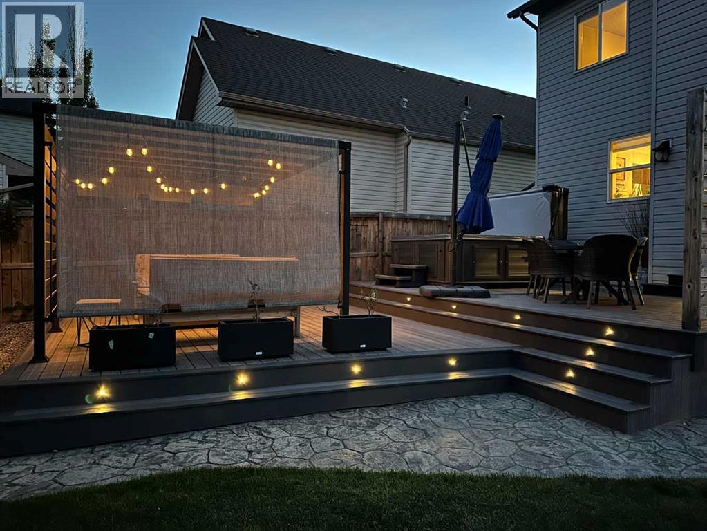- Houseful
- AB
- Calgary
- Shawnee Slopes
- 135 Shawnee Common SW
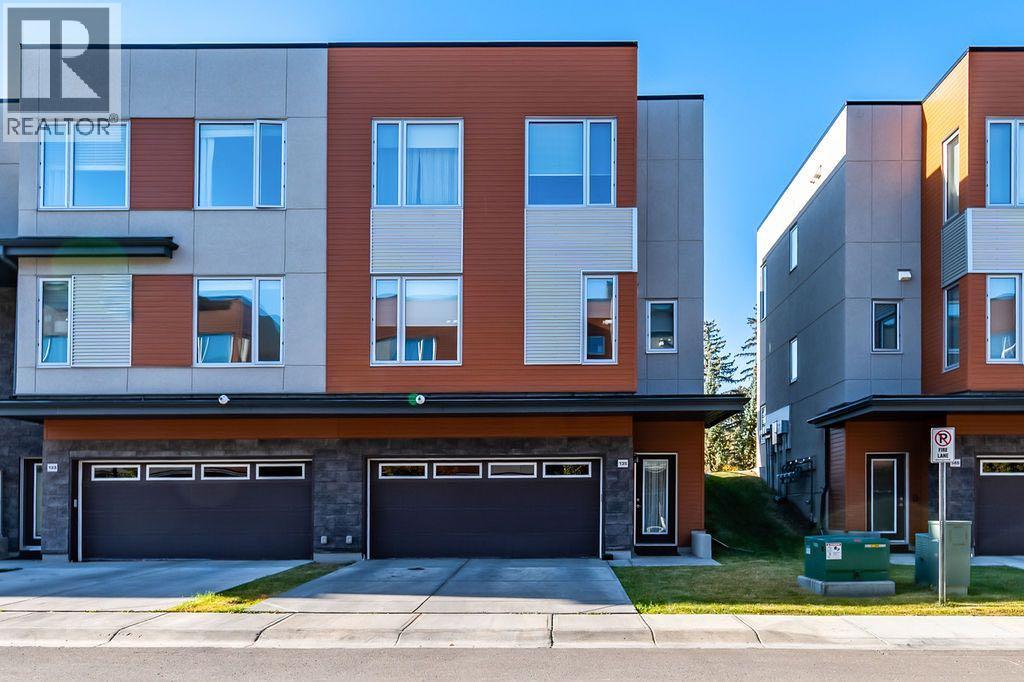
Highlights
Description
- Home value ($/Sqft)$379/Sqft
- Time on Housefulnew 4 hours
- Property typeSingle family
- Neighbourhood
- Median school Score
- Year built2019
- Garage spaces2
- Mortgage payment
Discover this stunning 200019/2 duplex townhome in the desirable Fish Creek Shawnee Park neighborhood. This two-story, End-unit residence features an open-concept design with luxury vinyl plank flooring throughout all levels, creating a sleek and modern feel. The bright and spacious layout is perfect for entertaining, with a convenient kitchen island, central dining space, and adjoining living area. Step outside to a large balcony offering terrific views of green space and a playground — ideal for outdoor gatherings.The upper level boasts a three-bedroom layout, including a spacious master bedroom with a walk-in closet and a private three-piece en suite. A convenient laundry area is also located on this level. The modern kitchen is equipped with quartz countertops and stainless steel appliances, combining style and functionality.Additional highlights include central air conditioning for year-round comfort, and low-maintenance condominium fees that cover snow removal, landscaping, and insurance. The complex is surrounded by established amenities such as schools, Fish Creek Park, and is just a short walk to Fish Creek LRT station, making commuting a breeze.This elegant home offers a perfect balance of comfort, style, and convenience. Don’t miss your chance to make it yours! (id:63267)
Home overview
- Cooling Central air conditioning
- Heat source Natural gas
- Heat type Forced air
- # total stories 2
- Construction materials Wood frame
- Fencing Not fenced
- # garage spaces 2
- # parking spaces 4
- Has garage (y/n) Yes
- # full baths 2
- # half baths 1
- # total bathrooms 3.0
- # of above grade bedrooms 3
- Flooring Vinyl plank
- Community features Pets allowed
- Subdivision Shawnee slopes
- Lot desc Landscaped
- Lot size (acres) 0.0
- Building size 1555
- Listing # A2263974
- Property sub type Single family residence
- Status Active
- Other 1.524m X 3.658m
Level: Lower - Storage 1.6m X 5.005m
Level: Lower - Dining room 2.033m X 3.862m
Level: Main - Bathroom (# of pieces - 2) Level: Main
- Living room 3.962m X 5.691m
Level: Main - Kitchen 2.768m X 5.715m
Level: Main - Bedroom 2.743m X 3.176m
Level: Upper - Bathroom (# of pieces - 3) Level: Upper
- Primary bedroom 3.405m X 3.658m
Level: Upper - Bathroom (# of pieces - 4) Level: Upper
- Bedroom 2.795m X 3.176m
Level: Upper - Laundry 0.991m X 1.701m
Level: Upper
- Listing source url Https://www.realtor.ca/real-estate/28981264/135-shawnee-common-sw-calgary-shawnee-slopes
- Listing type identifier Idx

$-1,152
/ Month

