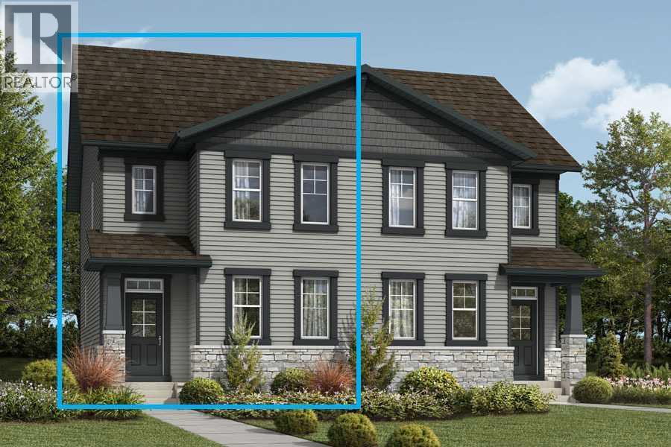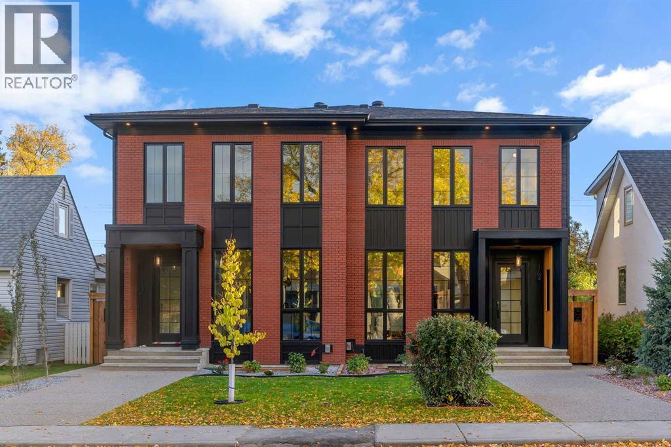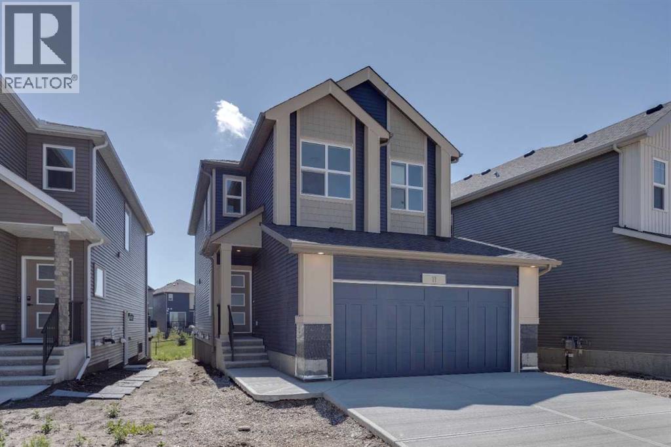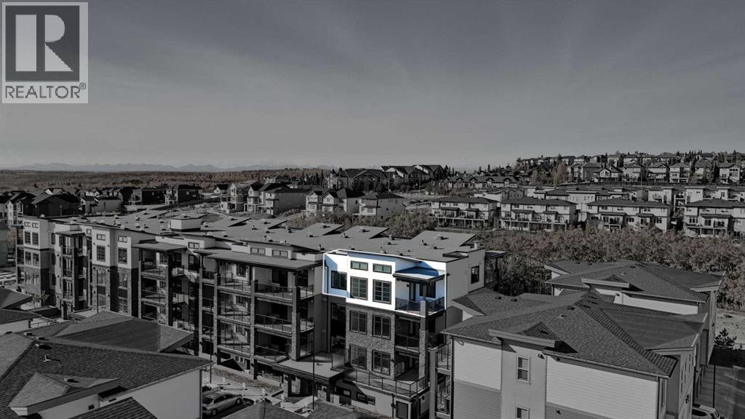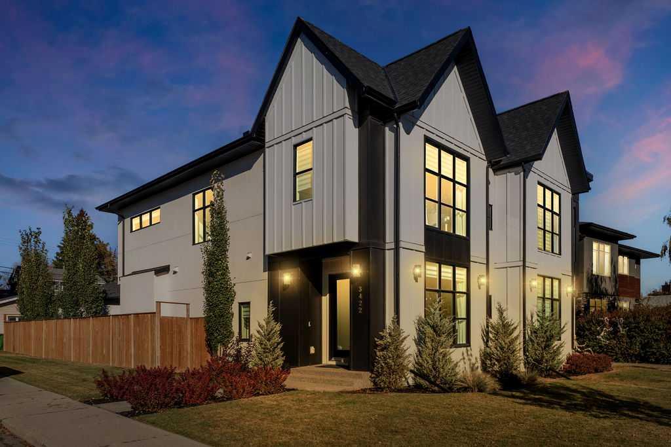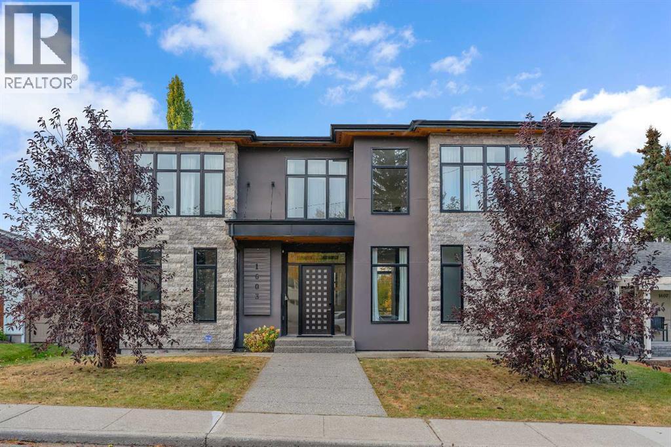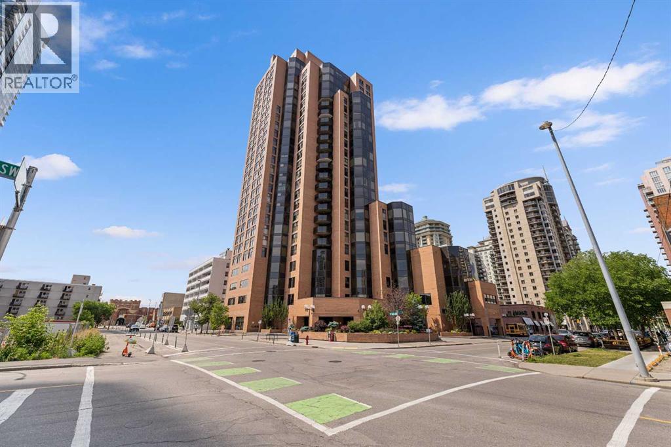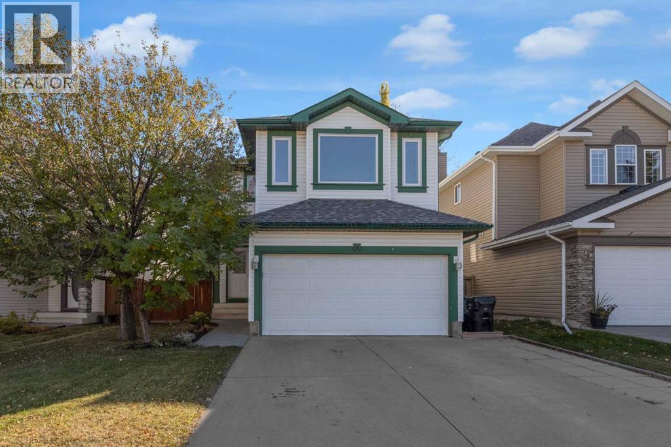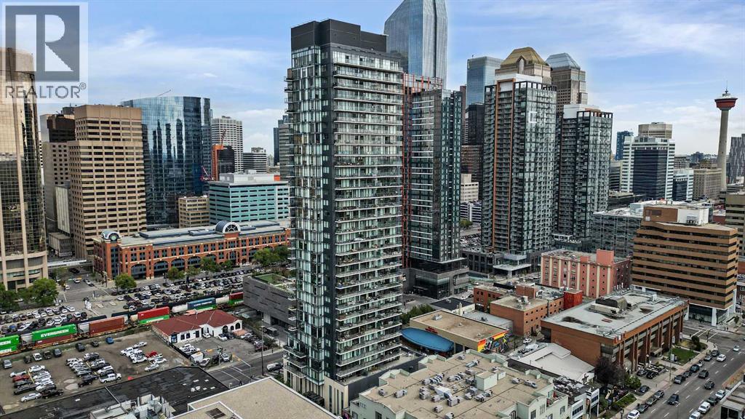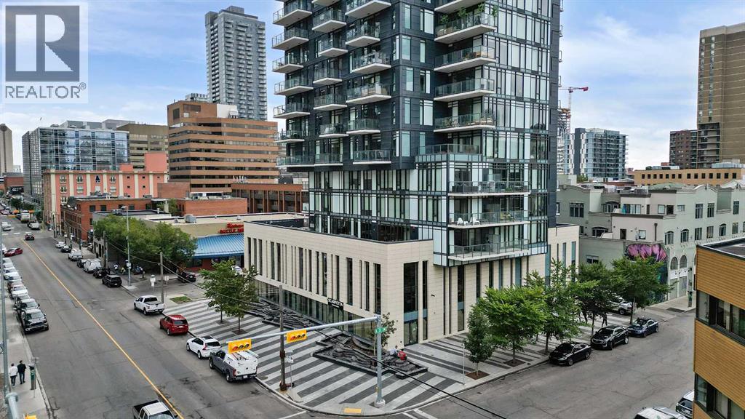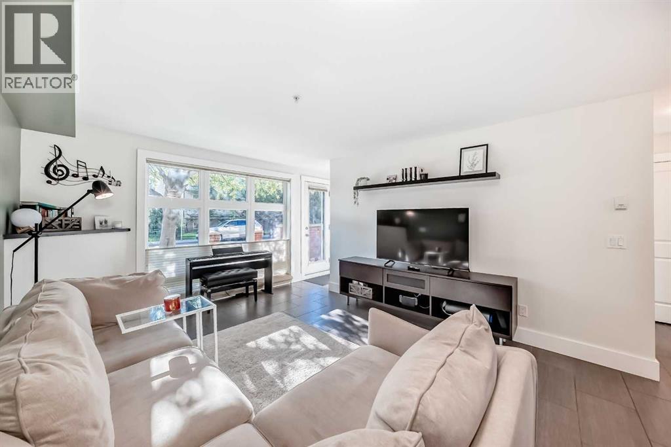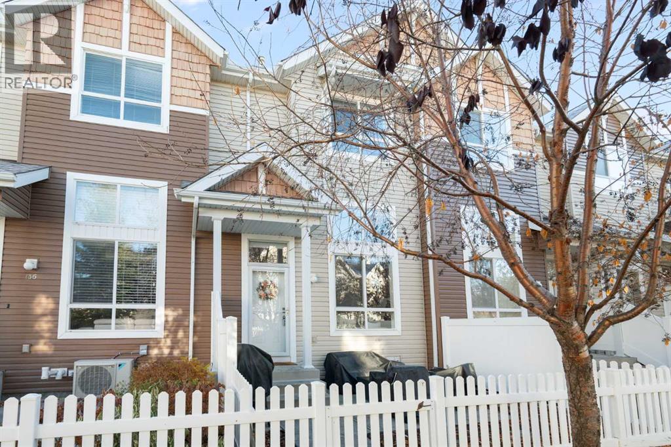
Highlights
Description
- Home value ($/Sqft)$359/Sqft
- Time on Housefulnew 5 hours
- Property typeSingle family
- Style3 level
- Neighbourhood
- Median school Score
- Year built2003
- Garage spaces2
- Mortgage payment
Welcome to this beautifully maintained 2-bedroom, 2.5-bathroom townhome with a double attached garage in the highly sought-after community of Tuscany!Step inside and be greeted by a vaulted ceiling and an abundance of natural light from the southwest-facing windows. The main floor showcases real hardwood flooring throughout the living, kitchen and dining areas, a spacious living room, and a gourmet kitchen with quartz countertops, tile backsplash, stainless steel appliances, and a custom breakfast nook, perfect for gatherings, morning coffee or working from home. A convenient half bath completes this level.Upstairs, you’ll find one of the best layouts in the complex: dual primary suites, each with its own ensuite bathroom and walk-in closet. The lower level includes double car garage access, brand-new LG washer and dryer, highly maintained utilities and plenty of storage with customizable shelving. Outside, enjoy your no-maintenance fenced front yard with a private patio. Ideal for BBQs and entertaining, or relaxing on the balcony just off the kitchen.This home is perfectly located only a few steps from the Tuscany Club, Sobeys, Starbucks, schools, pathways, parks, and more, plus just a quick 5-minute drive to the C-Train and easy access to Crowchild and Stoney Trail.As a Tuscany resident, you’ll enjoy exclusive access to the Tuscany Club, featuring a splash park, skating rink, tennis courts, and year-round community programming for all ages.Upgrades include: Bosch dishwasher (2021), LG washer & dryer (2025), LG over-the-range microwave (2021), LG fridge (2020), hot water tank (2020), custom blinds (2020), quartz countertops (2022) and fresh paint (2020).Don’t miss your chance to own this bright, move-in-ready home in one of Calgary’s most family-friendly neighbourhoods! (id:63267)
Home overview
- Cooling None
- Heat source Natural gas
- Heat type Forced air
- Construction materials Wood frame
- Fencing Fence
- # garage spaces 2
- # parking spaces 2
- Has garage (y/n) Yes
- # full baths 2
- # half baths 1
- # total bathrooms 3.0
- # of above grade bedrooms 2
- Flooring Carpeted, hardwood, linoleum
- Community features Pets allowed with restrictions
- Subdivision Tuscany
- Directions 1446912
- Lot size (acres) 0.0
- Building size 1224
- Listing # A2264502
- Property sub type Single family residence
- Status Active
- Bathroom (# of pieces - 4) 1.5m X 2.414m
Level: 2nd - Bedroom 3.606m X 3.734m
Level: 2nd - Primary bedroom 3.176m X 4.471m
Level: 2nd - Bathroom (# of pieces - 4) 1.472m X 2.362m
Level: 2nd - Furnace 4.319m X 3.606m
Level: Lower - Storage 0.914m X 1.929m
Level: Lower - Living room 3.225m X 3.962m
Level: Main - Bathroom (# of pieces - 2) 1.472m X 1.448m
Level: Main - Dining room 5.233m X 2.947m
Level: Main - Kitchen 5.233m X 3.124m
Level: Main
- Listing source url Https://www.realtor.ca/real-estate/28990787/135-tuscany-court-nw-calgary-tuscany
- Listing type identifier Idx

$-893
/ Month

