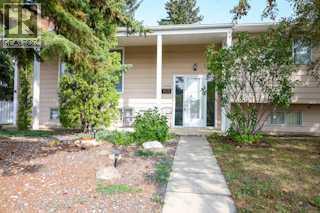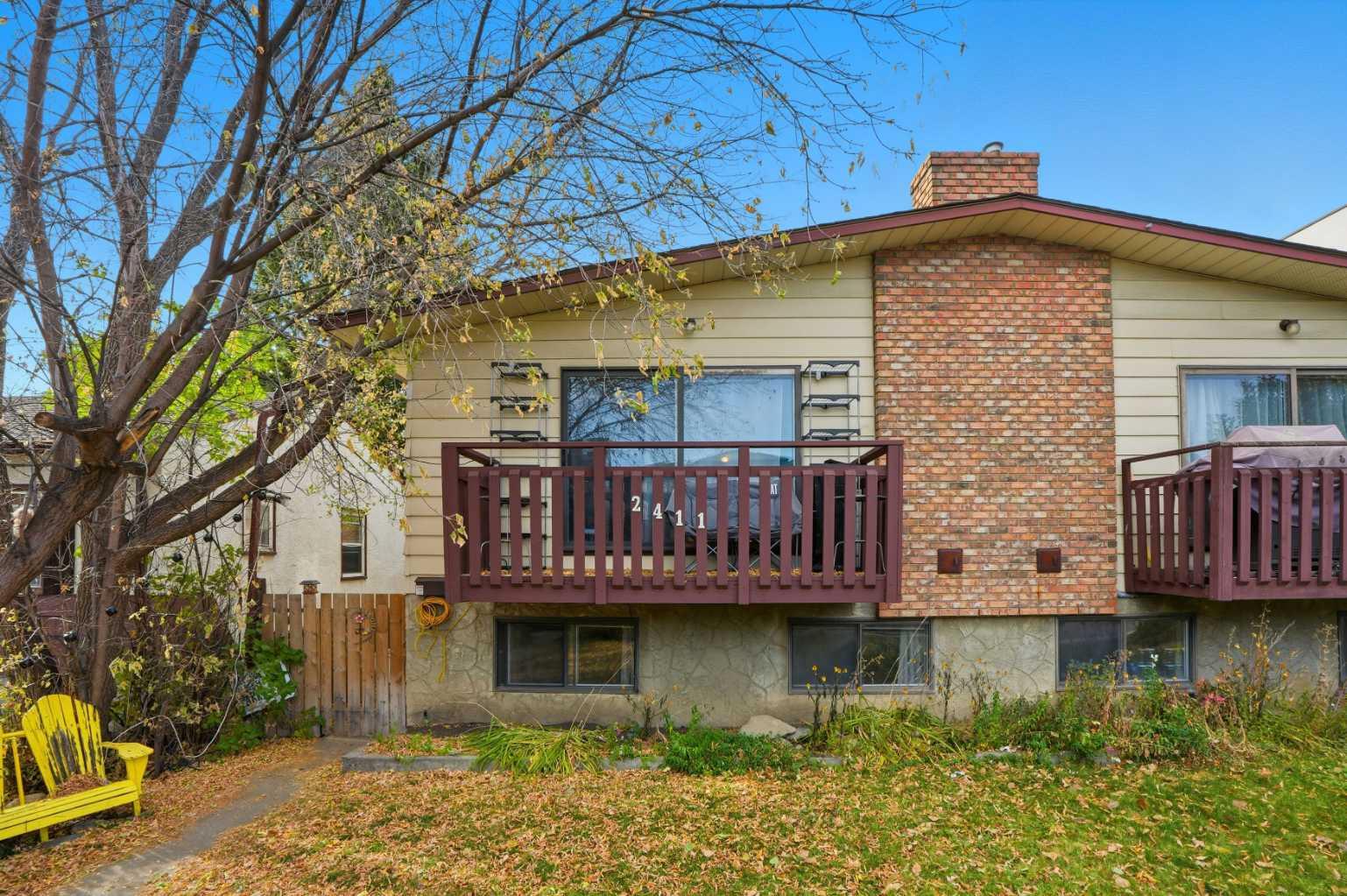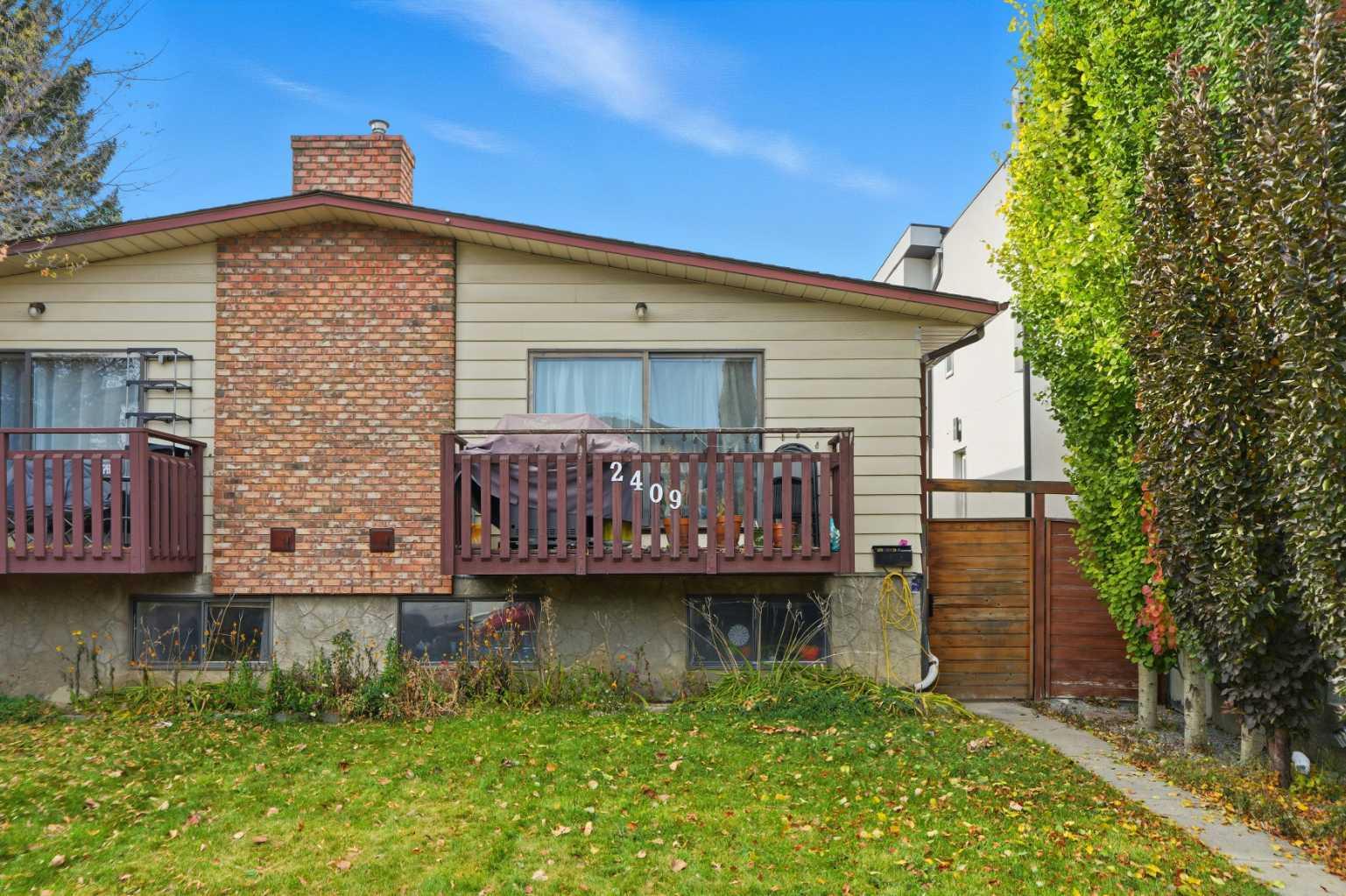
Highlights
Description
- Home value ($/Sqft)$482/Sqft
- Time on Houseful59 days
- Property typeSingle family
- StyleBi-level
- Neighbourhood
- Median school Score
- Lot size6,545 Sqft
- Year built1973
- Mortgage payment
Welcome to this well loved and cared for, fully developed, bi-level. Situated on a large reverse pie lot, directly across from the park on a quiet crescent. Features include large, bright L shaped living/dining room combination with feature gas fireplace. Functional kitchen with separate eating area, with access to rear deck. 4 pc. bathroom, 3 bedrooms, master has 2 pc. ensuite . Lower level offers large family room, 2 additional bedrooms, 3 pc. bath and laundry / storage area. The rear yard is fully fenced and the house roof was replaced in 2022. Present owner has lived here for 47 years. This is a great family home. Shopping, schools and transportation all minutes away. Check out this excellent home in the established community of Southwood. (id:63267)
Home overview
- Cooling None
- Heat type Forced air
- Construction materials Wood frame
- Fencing Fence
- # parking spaces 4
- # full baths 2
- # half baths 1
- # total bathrooms 3.0
- # of above grade bedrooms 4
- Flooring Carpeted, linoleum
- Has fireplace (y/n) Yes
- Subdivision Southwood
- Lot desc Landscaped
- Lot dimensions 608
- Lot size (acres) 0.15023474
- Building size 1243
- Listing # A2248844
- Property sub type Single family residence
- Status Active
- Bedroom 3.301m X 3.072m
Level: Lower - Bathroom (# of pieces - 3) 2.49m X 1.853m
Level: Lower - Other 6.148m X 4.395m
Level: Lower - Family room 6.148m X 4.395m
Level: Lower - Bedroom 4.395m X 3.252m
Level: Lower - Dining room 3.581m X 3.048m
Level: Main - Bathroom (# of pieces - 4) 2.387m X 2.185m
Level: Main - Bedroom 5.919m X 3.176m
Level: Main - Primary bedroom 4.139m X 3.353m
Level: Main - Kitchen 3.453m X 2.463m
Level: Main - Bathroom (# of pieces - 2) 2.362m X 1.372m
Level: Main - Living room 6.706m X 3.862m
Level: Main
- Listing source url Https://www.realtor.ca/real-estate/28769002/1356-southdale-crescent-sw-calgary-southwood
- Listing type identifier Idx

$-1,597
/ Month












