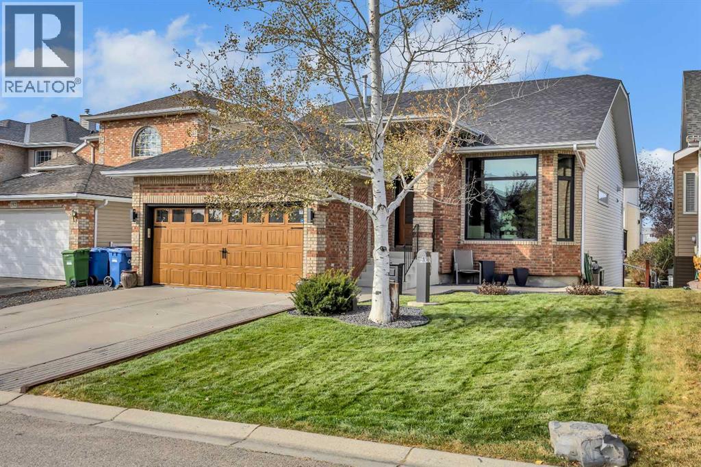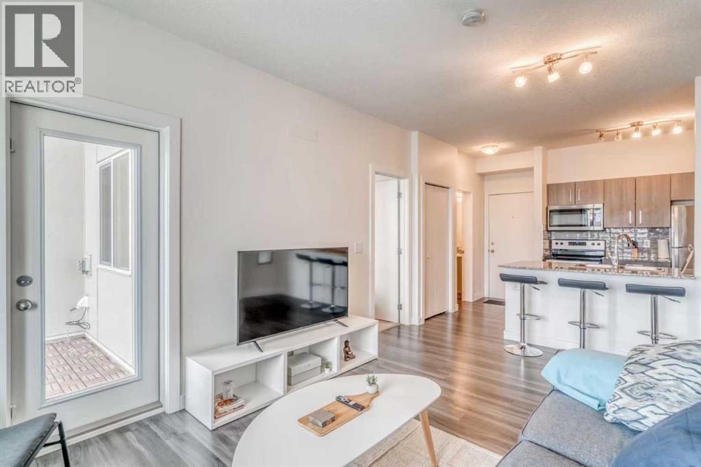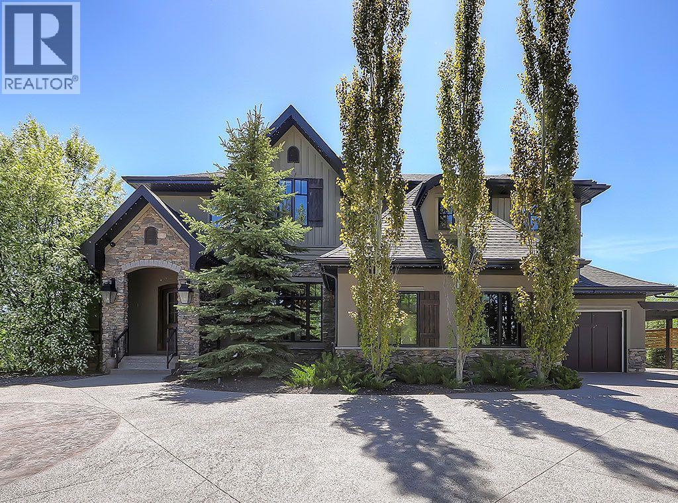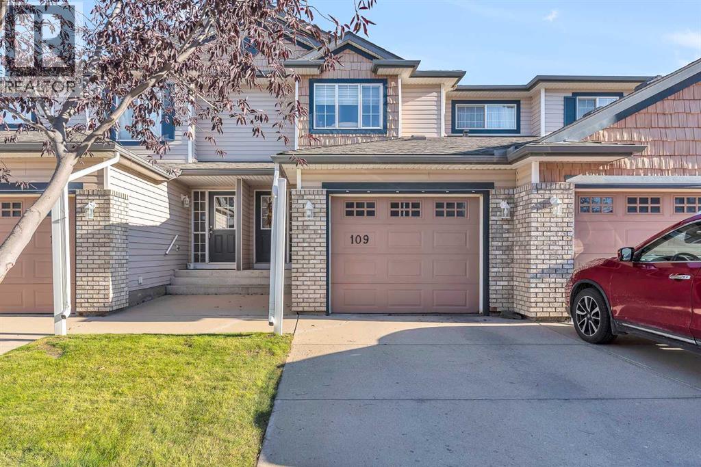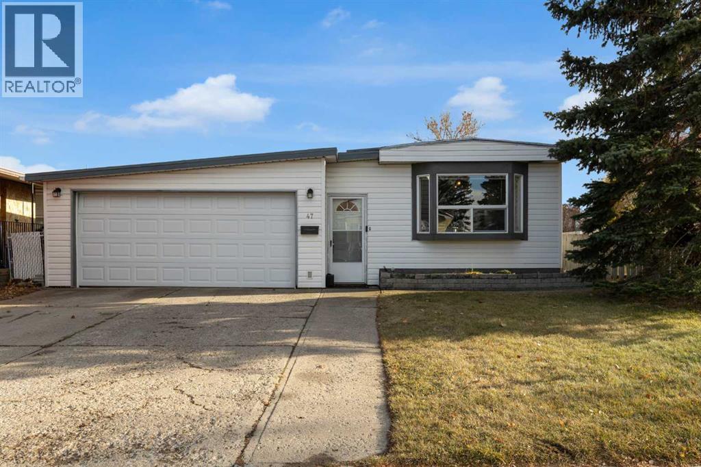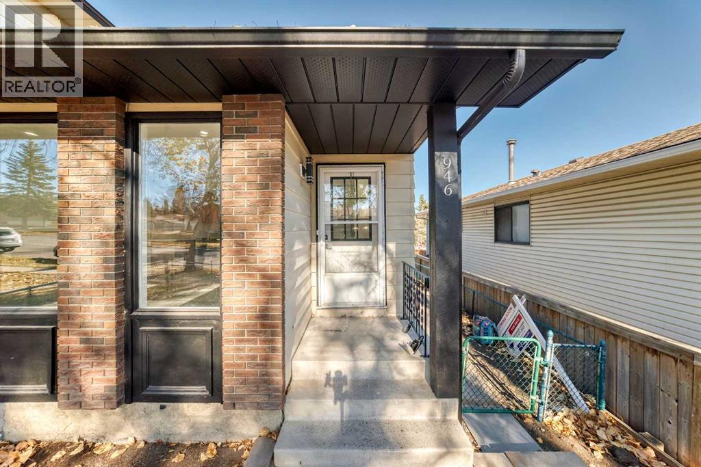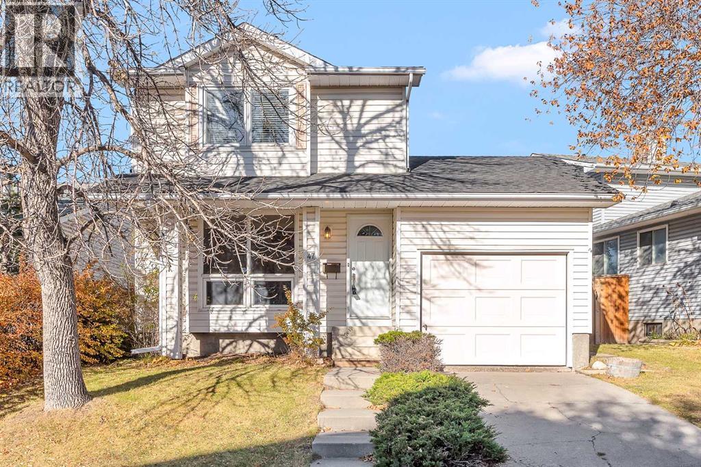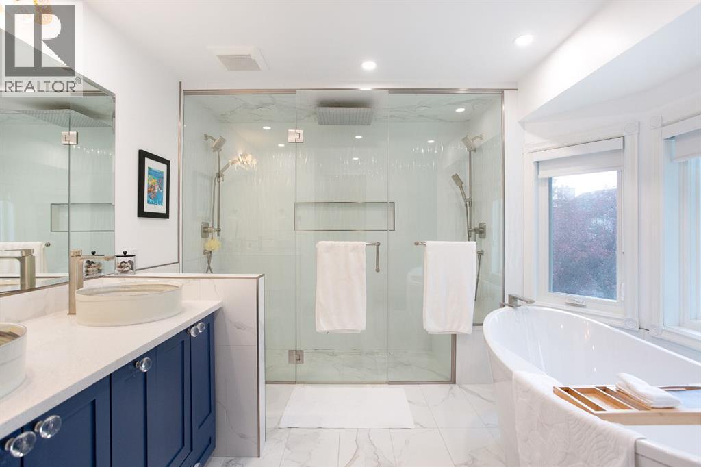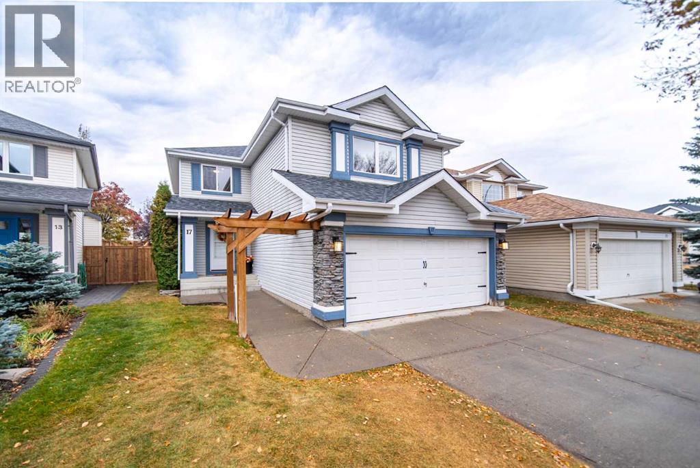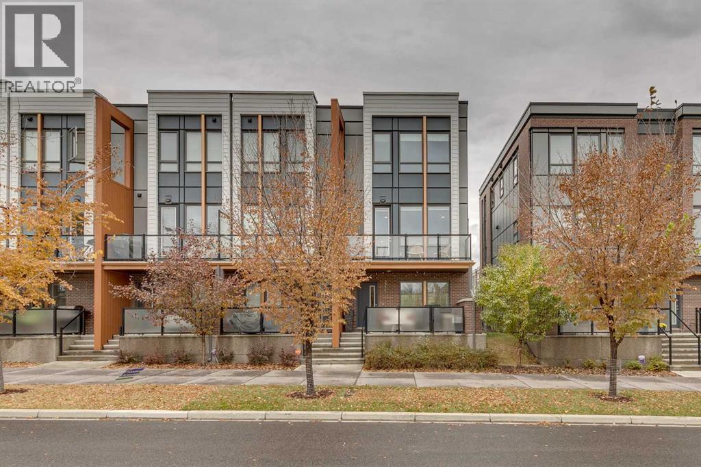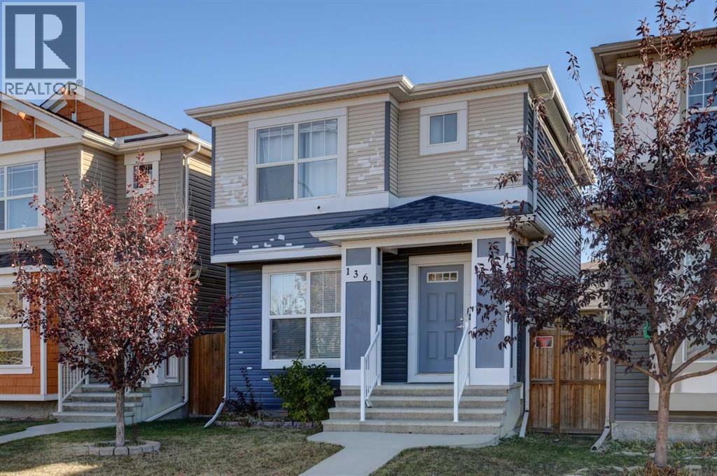
Highlights
Description
- Home value ($/Sqft)$455/Sqft
- Time on Housefulnew 2 days
- Property typeSingle family
- Neighbourhood
- Median school Score
- Lot size2,799 Sqft
- Year built2013
- Garage spaces2
- Mortgage payment
HOME SWEET HOME! This is the HANDYMAN SPECIAL with enormous potential you have been searching for offering incredible value in the heart of the sought-after NW community of Evanston! This excellent home with a BRAND NEW ROOF offers 3 bedrooms, 2.5 bathrooms, a contemporary open concept floor plan and a double detached garage. Heading inside you will find a modern, well planned layout with gleaming vinyl plank flooring. The main floor offers a 2 piece vanity bathroom, formal elegant dining area, an extremely spacious living room that’s flooded in natural sunlight and the upgraded chef’s kitchen with ceiling-height cabinetry, quartz countertops, quartz center island with an eating bar, pantry, and stainless steel appliances. Heading upstairs you will find 2 great-sized bedrooms, a fantastic 4 piece bathroom and the huge master retreat with a full 4 piece ensuite bathroom and a walk-in closet for your convenience. The unfinished basement offers a ton of storage and extra space for a growing family and is waiting for your special touch for future development. Outside, boasts a double detached garage with a fenced backyard with a large deck that’s perfect for entertaining. This prime location is close to all major amenities including schools, public transportation, parks, many different shopping options, numerous pathways and quick access to Stony Trail and other major roadways! This is a rare and timely opportunity for savvy investors and home buyers alike, book your private showing today! The exterior siding will be repaired in the next few weeks. (id:63267)
Home overview
- Cooling None
- Heat type Forced air
- # total stories 2
- Construction materials Wood frame
- Fencing Fence
- # garage spaces 2
- # parking spaces 4
- Has garage (y/n) Yes
- # full baths 2
- # half baths 1
- # total bathrooms 3.0
- # of above grade bedrooms 3
- Flooring Carpeted, ceramic tile, vinyl plank
- Subdivision Evanston
- View View
- Directions 1952398
- Lot desc Landscaped, lawn
- Lot dimensions 260
- Lot size (acres) 0.06424512
- Building size 1187
- Listing # A2265265
- Property sub type Single family residence
- Status Active
- Bathroom (# of pieces - 4) 2.234m X 1.5m
Level: 2nd - Primary bedroom 3.377m X 4.395m
Level: 2nd - Bathroom (# of pieces - 4) 2.262m X 1.5m
Level: 2nd - Bedroom 3.072m X 3.886m
Level: 2nd - Bedroom 2.819m X 3.862m
Level: 2nd - Storage 7.9m X 5.462m
Level: Basement - Kitchen 3.581m X 3.277m
Level: Main - Dining room 4.014m X 2.92m
Level: Main - Other 3.124m X 2.947m
Level: Main - Foyer 1.244m X 1.905m
Level: Main - Living room 4.572m X 3.633m
Level: Main - Bathroom (# of pieces - 2) 2.057m X 1.524m
Level: Main
- Listing source url Https://www.realtor.ca/real-estate/29004243/136-evansborough-way-nw-calgary-evanston
- Listing type identifier Idx

$-1,439
/ Month

